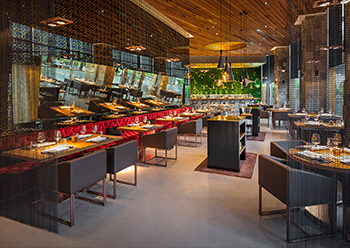 99 Sushi UAE ... design highlights in clude a private dining room, the cellar and the water feature bar outside
99 Sushi UAE ... design highlights in clude a private dining room, the cellar and the water feature bar outside
The newly-opened 99 Sushi Bar UAE claims to be the first high-end standalone restaurant offering a five-star service and a culinary experience with direct views of the iconic Burj Khalifa in Dubai.
In line with its enviable positioning, the fitting out of this multiple award-winning Japanese restaurant and bar demanded superlative skills and superior materials – all of which had to be delivered in the midst of the pandemic and lockdown that crippled many in the construction sector.
Yet on August 27 this year, the UAE-based A&T Group Interiors handed over to the owner the completed interior fit-out of the world-renowned Japanese restaurant located at the prestigious Address Downtown, Dubai.
“A&T Group Interiors delivered exactly what we had in mind!” says Jaime Castañeda, General Manager and Company Director, 99 Sushi Bar UAE. “Thanks to A&T Group Interiors and hats off to all the team. It was a true pleasure to work with the A&T team led by Nick McGrath and Lee Wilde.”
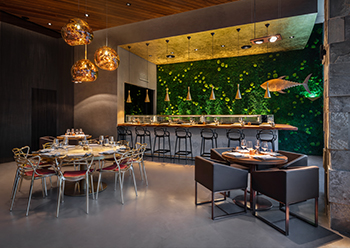 |
|
Guests have a choice of seating, including robata-style at the sushi bar. |
99 Sushi Bar & Restaurant was designed by brothers Pedro and Fernando de León in Spain and Castañeda as the UAE representative. The iconic restaurant seats up to 99 guests both indoors and on its terrace, which boasts panoramic views of Burj Khalifa.
Work on the 6,270-sq-ft restaurant was to be carried out on a fast-track basis in 105 days and included the 5-m-high wine cellar, sushi bar, restaurant, bar/lounge, terrace, private dining room and washrooms.
According to Castañeda, the top three design highlights of the project are the private dining room, the cellar and the water feature bar outside that was designed by him in collaboration with A&T’s design manager Paul Nena.
A&T Group Interiors completed the full interior fit-out, mechanical, electrical and plumbing (MEP) services, furniture, fittings and equipment (FF&E) and also developed the clients design intent.
The fit-out contractor started work on the project in April this year and handed it over well in time for its opening date of September 1.
“As 99 Sushi already has a worldwide brand, A&T Group Interiors’ brief was to match the design brand/intent already rolled out in the Abu Dhabi branch,” Nick McGrath, Projects Director, A&T Group Interiors, tells Gulf Construction. “A&T conducted a detailed site survey in Abu Dhabi to recreate the design intent, whilst modifying the design to meet the challenging shape of the new restaurant in Downtown Dubai.”
A&T worked over well-defined renders to execute the project to perfection following the worldwide branding of the restaurant whilst developing the design to align with its unique location and the additional outside space that maximises the views.
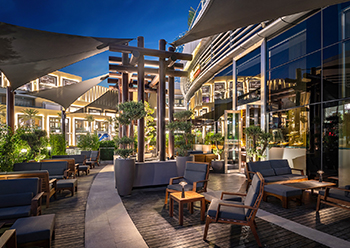 |
|
The outdoor terrace is equipped with pergola and sail works. |
The large outdoor terrace is equipped with pergola and sail works, plus a remote-controlled, retractable roof that enables the terrace to be used all year round.
Highlighting some of the unique features of this space, McGrath says the rustic steel with fabric sail system provides a chic design element whilst affording shade to customers and visibility to the fountains and the world’s tallest tower. Also, the water feature in the terrace bar area provides natural air cooling while the fully automated retractable roof provides cover from the Dubai sun during day and can be opened during the night for full visibility of the night sky and the city’s surrounding iconic landmarks. Completing the outdoor setting is a variety of special plants that enhance the terrace area.
The interiors were required to have a similar look and feel to the Abu Dhabi branch and create a chic dining experience, with plush velvets, mirrors, striking ornate fixtures, and a colour scheme staying true to the brand’s colours of gold, black and red.
The 5-m-high glass wine cellar – where the temperature is maintained at 12 degrees C – has a gold finish while decorative back-painted mirrored patterned glass has been installed throughout the restaurant.
In the bar area, the backlit Onyx marble creates a contemporary space for diners to relax during or after a meal.
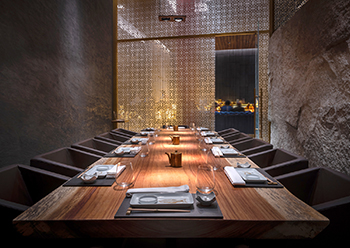 |
|
Guests have a choice of seating in the private dining room. |
Guests have the option of banquette seating in the restaurant, intimate seating in the private dining room or watch the award-winning chefs at work while dining robata-style at the sushi bar. Among the design highlights is a natural moss wall behind the sushi bar. The banquette seating in the restaurant is dressed in red velvet, while the seating in the bar lounge area has blue velvet.
Decorative chain walls provide separation of key areas while high-grade carpet with the company logos embroidered remind guests of the restaurant’s renowned branding.
Zone control lighting and the sound system provides the option to change the mood settings inside the restaurant and in the terrace area for different seating times (lunch/dinner).
“This resulted in a contemporary space with subtle mood lighting and background music whilst dining or while guests enjoy a beverage in the terrace bar.
Commenting on some of the challenges in executing the project, McGrath says: “Due to the Covid-19 pandemic and the resulting lockdown, we faced delays on items coming from overseas, as factories in the UK and Spain were shut due to government restrictions.”
Another challenge was targeting completion to enable the restaurant to open in the middle of a global pandemic.
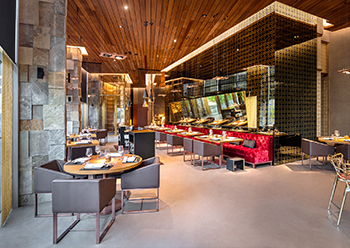 |
|
99 Sushi Bar UAE ... a 6,270-sq-ft facility at Address Downtown, Dubai. |
“Also, the fact that the space was previously a restaurant presented a challenge as A&T was required to modify the whole look and feel whilst maintaining the existing MEP and back-of-house (BOH) from the previous Katana restaurant. A&T managed to deliver the entire project in less than six months despite the challenges brought on by Covid,” he emphasises.
So how did A&T tackle this challenge?
McGrath explains: “A&T changed the normal sequence of work to minimise the delays on the overseas items. Changes to the work sequence such as completing all low-level and concrete flooring works first and then protecting the floor ... this reduced the completion time and avoided long delays to the programme.
“Upon arrival of the materials, we worked around the clock using multiple teams to keep the project on track whilst maintaining strict health and safety protocols and social distancing.”
According to McGrath, A&T Group Interiors selects only the best quality materials within the client’s budget. With its vast knowledge of the local and overseas market, it can provide a great standard of quality which will stand up for years to come, giving great value to all its clients.
In line with its focus on sustainability, A&T has strived to recycle as much of the project waste as possible on-site in order to reduce its carbon footprint.








.jpg)




.jpg)




























.jpg)
































