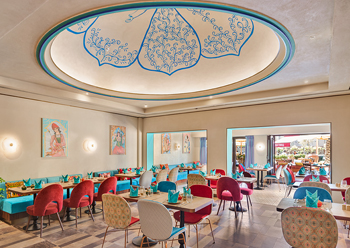 Anar ... new-look interiors that brought icy lapis lazuli together with igneous burgundies, timbers, metallics and ambient lighting.
Anar ... new-look interiors that brought icy lapis lazuli together with igneous burgundies, timbers, metallics and ambient lighting.
Set within the canal area of Dubai’s famous Souk Madinat Jumeirah, Anar has recently been revamped to enhance the overall experience it has been providing guests in pursuit of an authentic Persian restaurant.
In response to the client’s brief, H2R Design, the award-winning firm of creatives, has designed a space that maintains the traditional spirit while adding modern twists and striking tones.
Situated at the heart of the Souk, overlooking the magnificent Burj Al Arab and the tranquil water canal, Anar has attracted diners for over a decade.
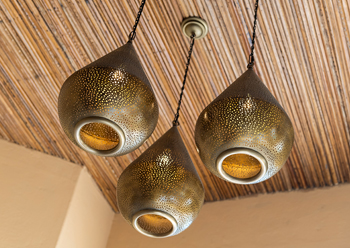 |
|
Modern but Persian-inspired lighting was incorporated throughout the restaurant. |
“The brief was to revitalise the overall experience and to refresh the layout with natural flow, effervescence and personality,” says Husain Roomi, co-founder of H2R Design.
H2R Design studied the colour palettes of Persian design including traditional art, music, language, tastes and flavours to delve deep into the cultural context and bring it forward to the modern world.
The studio soon unravelled that the space required a smooth balance between powerful hues, soft textures and rugged edges. With that as a goal, the design team curated interiors that brought icy lapis lazuli together with igneous burgundies, timbers, metallics and ambient lighting to create a newly refined version of Anar.
“Balance was an important aspect in the design inspiration. The historic Persian culture and kitchen are full of rich symbols, flaring qualities and temerity while the space has attracted cooler undertones. We weaved opposite sides of the spectrums harmoniously with subtle nods to the conventional styles while making it more relevant for this century,” says Hasan Roomi, Husain’s brother and co-founder of H2R Design.
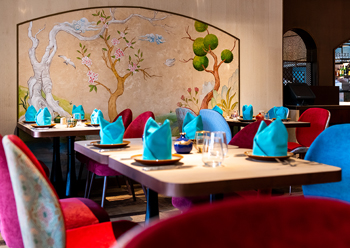 |
|
An Iranian artist painted lively murals to enrich the space with splashes of colour. |
He continues: “H2R Design’s mantra is to go above and beyond designing incredible commercial spaces and instead to shape environments. That ideology is definitively demonstrated with Anar’s design, starting from the grand courtyard entrance to the art tattooed on the walls, the symmetry on the floors and ceilings to the carpentry and metallurgy throughout each corner of the restaurant.”
Upon reaching the courtyard, guests are greeted with a fountain and its dazzling blue geometric pattern tiles featured on the floor. The entrance ties in the outdoor seating spaces to the interiors with a remarkable distinction.
Inspired by Persian gardens, the seating area in the courtyard is decorated with suspended lanterns, lounge tables, traditional screenings and calligraphy art to complement the turquoise patterned stencils on the restaurant’s walls. This space allows guests to bask in the outdoor ambiance.
“We wanted to put some emphasis on the courtyard area by creating the central water feature surrounded by beautiful Persian-inspired tiles. This is a more tranquil lounging space compared to the rest of the restaurant which is full of dramatic features. This way we modernised Anar, by not allowing it to go down the typical design route whilst still maintaining the old-world grace,” explains Husain.
The interiors of the restaurant are divided into three segments in line with their functional attributes. The courtyard entrance leads to the welcome area and the bar. The left side houses a traditional oven where fresh breads and dough-based delicacies are made. It also includes a semi-private dining area. The right side opens up to a spacious hall to welcome larger parties.
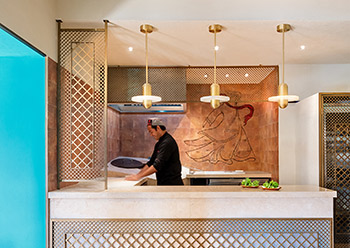 |
|
An open modern design tandoor kitchen allows guests to see chefs preparing traditional bread. |
An open modern design tandoor kitchen allows the guests to see chefs preparing traditional bread. Terracotta tiles were added as the backsplash to create a traditional look while functioning as a heat-resistant material absorbing higher temperatures and reducing cracking.
To incorporate an Arabian architectural element, mashrabiya panels with a bronze antique finish were added in the open kitchen. Perforated mesh in a copper finish was also used for interior detailing, joinery and trims on the walls.
Inside the restaurant, on the right, the special ceiling has a patterned metalwork finish, reflecting as an elaborate ornamentation while also providing balance and symmetry to the overall design.
This idea is further expressed in the floor design, adding vibrancy with fresh white ceramic mosaic tiles, against the lively colours of the aqua and crimson furniture.
“Art was another focal point for us and the client in the redesign of Anar. In addition to the framed wall art pieces, we created symbolic mint stencils across the exterior walls tying in both dimensions of the restaurant. The client also commissioned an Iranian artist who painted lively murals to enrich the space with splashes of colour. Creating a canvas for the art, we used travertine on the walls to keep it quite earthy and to allow for the colours to pop out playfully,” comments Hasan.
Modern but Persian-inspired lighting was incorporated throughout the restaurant, creating positive glows and warmth.
Other key features of the interiors redesign include antique smoky mirrors with a mesh of brass, developed by the contractor and inspired by the traditional wooden archways added by H2R Design.
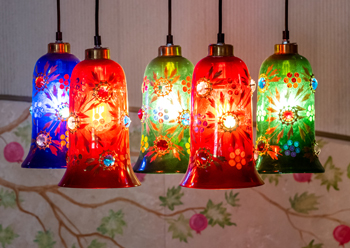 |
|
The lighting was provided by Skylume. |
The fabrics of the furniture are all Persian-inspired colours and patterns, but here H2R Design didn’t want to be overly traditional. As a result, the colours are animated and full of energy, he points out.
Textured walls were developed to embody a natural feel throughout the space, and they were livened up with different applications and surfaces, to add depth and variation. The neutral tones were also maintained to allow the colours of the feature tiles, fabrics of the furniture and artwork to pop out.
A luxurious bar top was built using blue marble to accentuate the turquoise/blues of Persian design. H2R Design faced a challenge in sourcing the veiny blue tile for the countertop. However, it was able to find this richly coloured stone emulating the Persian seas after a thorough search.
Lightly stained oak wood was used for the furniture, which is not traditional to Persian design, however, it creates a welcome contrast of lighter tones to complement the floors. The floors of the larger space feature beige and brown porcelain tiles sourced locally, maintaining the cohesive neutral earthy vibe throughout, and allowing colours from other elements to be highlighted.
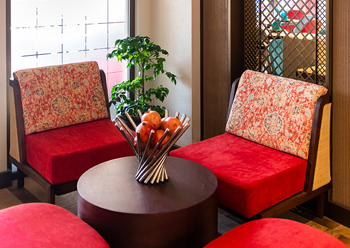 |
|
The fabrics of the furniture ... Persian-inspired patterns. |
To cater to the entertainment factor of Anar, where DJs and bands are brought in to create a lively experience, flexible and movable furniture pieces were installed for easy accessibility.
The contractor on the project was Arco while the furniture was supplied by Interior 360 and the lighting was provided by Skylume. Feature tiles were supplied by Mosaico.
H2R Design is an award-winning London and Dubai-based design firm founded by Hasan and Husain, UK-born brothers with a Middle Eastern background.








.jpg)




.jpg)




























.jpg)
































