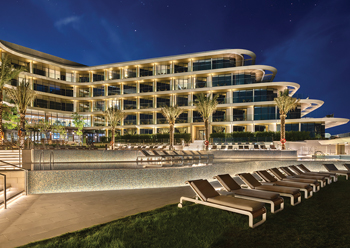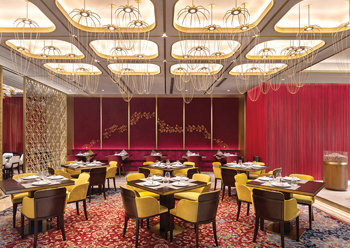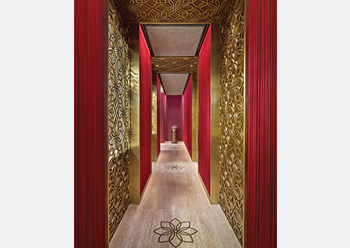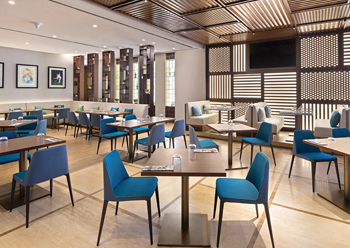 JA Lake View Hotel ... light hits each apartment roof, creating intimate pockets of illumination in front of each apartment and a rhythmic play of light across the expanse of the building.
JA Lake View Hotel ... light hits each apartment roof, creating intimate pockets of illumination in front of each apartment and a rhythmic play of light across the expanse of the building.
The experience-packed JA The Resort in Jebel Ali, Dubai, recently opened the doors of its third unique property JA Lake View Hotel, the latest sustainably designed hotel from JA Resorts & Hotels.
The new one-million-sq-m five-star hotel, which received its first guests in September 2019, stakes claim to being the first hotel in the Middle East to feature Amazon Alexa voice assistants powered by Volara in every guestroom.
The 348 stylish rooms and suites have views over JA The Resorts’ own world-class nine-hole golf course and range from 34-sq-m rooms to 112-sq-m luxury one bedroom suites and 175-sq-m two-bedroom suites. The hotel includes a vibrant Indian restaurant, Kinara by Vikas Khanna; ‘Republik’ – a new contemporary gastropub; ‘81’ restaurant serving breakfast and dinner; ‘Bibé, a rooftop mixology lounge with a DJ, and Lobby Lounge.
 |
|
Lighting in the Indian restaurant has been designed to reinforce its grandeur. |
In line with its sustainability focus and to create the majestic aura for the five-star state-of-the-art hospitality facility, international lighting design consultancy Nulty was assigned the task of creating the LED lighting scheme for the exterior landscape, public areas and guestrooms at JA Lake View Hotel.
Working in partnership with BSBG, Nulty’s overarching intention was to deliver a cohesive and immersive lighting scheme that encourages the flow of guests through the hotel.
Nulty founder Paul Nulty comments: “Our lighting design at JA Lake View succeeds in creating permeability throughout the space through a backdrop of soft, ethereal lighting. We’ve brought each of the different areas of the hotel to life by using layers of light and illuminated surfaces to create an atmosphere rich in intimacy and mood.”
Nulty’s design response for the hotel’s façade was to position uplights in front of every apartment to illuminate the dividing screens between balconies. Light hits each apartment roof, creating intimate pockets of illumination in front of each apartment and a rhythmic play of light across the expanse of the building.
A protruding hotel canopy floods the entranceway with light and draws the eye to the hotel’s commanding quadruple-height atrium, where different tones of light have been used to create a deliberate contrast in colour temperatures. Cold white light has been used within the upper half of the atrium lobby to mimic and reinforce daylight coming through a feature skylight detail.
 |
|
Concealed projectors have been carefully positioned to illuminate fret work and form decorative shadows through the intricate mashrabiya screens. |
At ground level in the atrium, lighting has been used to accentuate the finer details of the interior scheme. Concealed projectors have been carefully positioned to illuminate fret work and form decorative shadows through the intricate mashrabiya screens used to frame the lobby.
Decorative table and floor lighting provides further illumination and brings a sense of intimacy to the space.
“The high drama of the atrium is balanced with human-scale lighting at guestroom level, where soft illumination marks the transition from atrium to adjoining guest corridors,” says Nulty. “Cove lighting throughout the corridors washes the walls with warm white light, whilst spotlights above doorways subtly pinpoint each door and room number.”
The tranquillity of the corridors continues in the guestrooms where the same combination of soft cove illumination and downlights has been used to bring warmth and elegance to each room. In selected rooms, an indirect wash of light has been used above headboards to form a gradient effect across the wall.
 |
|
Nulty has brought each of the different areas of the hotel to life by using layers of light and illuminated surfaces to create an atmosphere rich in intimacy and mood. |
Lighting within Kinara by Vikas Khanna, has been designed to reinforce the grandeur of the interior aesthetic and accentuate a vibrant red and gold palette. Warm illumination is provided from a bespoke coffer feature and decorative light fixtures, whilst lighting mounted behind banquette seating highlights the textured red velvet finish of the furniture. Low-level lighting has been carefully positioned to pick out the elaborate patterned design of the restaurant’s gold panel screens.
Ahmed Saliem, projects director at Nulty Dubai comments: “JA Lake View is a project rich in detail, where a layered approach to lighting is effective on both a large and small scale. What’s remarkable is that every element of the scheme has been designed to be energy-efficient – proof that it’s entirely possible to deliver a luxurious hotel lighting scheme with an entirely sustainable mindset.”
Nulty is a leading-edge lighting design consultancy working with some of the world’s foremost architects and interior designers.
Photography Credit: © Alex Jeffries








.jpg)




.jpg)




























.jpg)
































