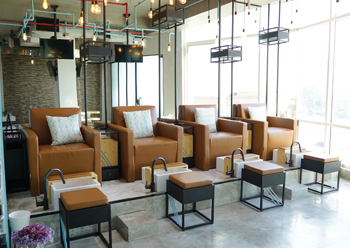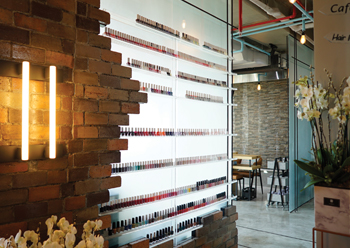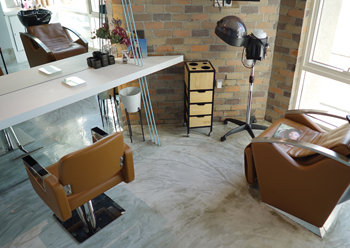 Lighting ... executed with pipes in blue and red colours with the lumaires at different levels.
Lighting ... executed with pipes in blue and red colours with the lumaires at different levels.
Liwan Projects Management, a promising consultancy, has dared to be different when designing the INK beauty salon in Kuwait – and has created a facility that boasts several distinctive touches based on an industrial theme within its 94.3-sq-m expanse.
On the project, Liwan started from scratch having been responsible for everything from logo and branding to interior design and fit-out, Engineer Shaimaa Ramadan, architect and interior designer at Liwan, tells ABDULAZIZ KHATTAK of Gulf Construction.
The salon is located in Shaab in the capital city and owned by sisters Reem and Rawan Altabtabaei, whose brief was simple: be different using fabulous touches to enable the salon to provide good services that would make customers want to come back again.
 |
|
Nail polish shelves combine bricks with glass. |
“The owners shared with us all their ideas about their dream salon and how they wanted it to look like, including their preference for materials and colours,” says Ramadan.
They wanted grey to be the dominant colour and an industrial look – different and unlike other salons – with an identity of its own, but yet comfortable and classy, with a focus on pedicure and manicure as the salon’s main services.”
‘Different, and not afraid to be different’ was the tagline for INK’s design, she says.
For the industrial theme to be adopted, first off was the logo design, which was made of twisted plumbing pipes. The interior concept was also based on the same theme, with a factory set up and containers being the main inspirations behind the design ideas.
Ramadan says you can’t create an industrial theme without having concrete flooring. “And so the whole salon has a concrete finish with grey wall paint in order to have the dominant colour in place,” she says.
INK has been divided into well-defined areas for the services offered, with each having its own name.
 |
|
INK salon ... industrial theme. |
“So, the INK Café is the waiting area that serves customers drinks until their turn arrives; the Hair ICU (intensive care unit) is responsible for getting hair back to life using various treatments; then there is the lashes room; and Nails, which is the main area for manicure and pedicure,” Ramadan explains.
INK’s interior design welcomes customers from the moment they step in, through the black container door, which reads ‘hello’ on it in industrial-style lettering and outlines the services offered inside.
The names of all the areas have been written on big signage at the entrance of each area.
Ramadan says nail polish shelves, a necessary element in any salon, has combined bricks – to give it an industrial look – with glass. Bricks were also used in the hair and café areas to match these shelves.
Liwan also worked on highlighting the name INK; so there was an ink spot on the floor as an art form.
Also distinctive at INK is the lighting design, which was executed with pipes in blue and red colours with the lumaires distributed at different levels across the entire salon ceiling.
Ramadan says mirrors play a major role in the world of architecture; at the salon, the mirrors at the rear of the pedicure area are used to make the area look bigger and lighter while also reflecting the brick wall and fountain in front.
When it came to furniture at INK, Ramadan says most of it was customised in line with the owners’ aim of being different. “And this was a challenge during the project execution,” she adds.
“The salon entrance door was customised to look like a container door so it gives the industrial impression from first glance. The pedicure leather chairs were also customised and we ensured they were comfortable while giving Liwan’s distinctive touch,” Ramadan says.
She continues: “The concept of being different was also carried over to the toilets, so when you enter, you will feel the identity of the place remains with you. You will see lighting pipes and tissue roll pipe hangers, while you can’t ignore the barrel as the sink. Making a customised sink from a barrel for a small toilet area while keeping the client comfortable was also one of the challenges.”
Speaking on some of the latest trends in the market, Ramadan says these include mixing modern concepts with heritage styles.
Some of the challenges the firm encounters in the market include a shortage of materials required for the implementation of projects; and sudden change in requirements made by owners of project without planning.
Liwan is currently working on many projects. These include the Artista beauty salon in Sabah Al Salem area; Dr Nael Al Hazeem Clinic at Al Raqai area; and Salwa private villa.
Liwan has handled a range of projects in the past year including Pureness for sweets and pastries covering 33.25 sq m; Mimarlo beauty salon (100 sq m); Matchacha cafe (19.71 sq m); Textile boutique (11.23 sq m); a booth for TopBrewer; Al Zahraa villa (61 sq m); Diwaniya Mansoria (52.5 sq m); Guru cafe (32.65 sq m); and Huwadi villa (450 sq m), all in Kuwait.
Liwan was established in 2017 by Kuwaiti engineers specialised in the projects and the construction management field. Liwan’s services include projects management, facility management, project design and build, and interior design. It aims to serve the commercial and construction sectors by providing a high standard of services.








.jpg)




.jpg)




























.jpg)
































