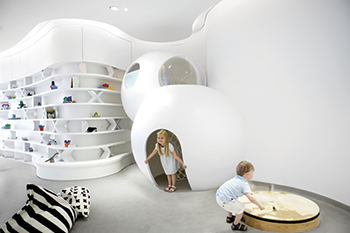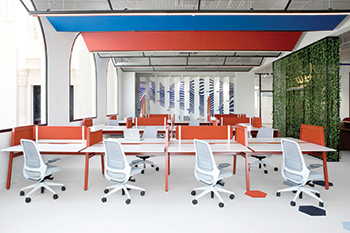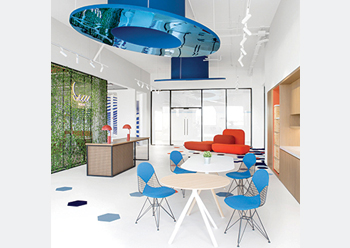 Ora, the Nursery of the Future ... a focus on curves rather than harsh angles.
Ora, the Nursery of the Future ... a focus on curves rather than harsh angles.
Right from designing spaces for early learning centres that prepare children for jobs that don’t yet exist to creating hubs for entrepreneurs who will build a better future for our societies and beyond, Dubai-based Roar holds credit for having put forward revolutionary solutions to accommodate the future generation of learners.
Among the latest successes of the award-winning interior design studio are Ora, the Nursery of the Future, in Dubai, and Sheraa Entrepreneurship Centre at the University of Sharjah that today are stimulating and social environments that promote creativity, learning and co-working.
 |
|
Sheraa ... a co-working space, learning studio and event arena all in one. |
Ora Nursery
Ora, the Nursery of the Future is a new early learning centre that opened its doors last month with 22 learning spaces, interactive digital walls, age-specific smart sleeping pods, mindfulness zones, a yard complete with race track and splash pad, a fully-equipped science lab, a climbing wall, a staffed medical centre and much more housed in a specially designed futuristic setting spread across a 600-sq-m area at Emirates Towers.
The nursery – open all year long for children aged between 45 days and up to four years – is the latest addition to the Future Collection, the UAE government’s suite of programmes and initiatives focused on the UAE 2071 vision for innovation, including Dubai Future Foundation, Dubai Future Accelerator, Dubai Future Academy and Museum of the Future.
Roar’s design brief for Ora Nursery was to create a world-class learning experience that instils the habits of innovation and futurism that will stay with children for life. This meant designing a learning experience that’s playful, stimulating and social.
Pallavi Dean, founder and creative director of Roar, explains: “One of the ways we bring this theory to life is by shunning traditional classrooms, instead creating ‘learning studios’. These spaces are flexible, adaptable and nimble, to accommodate different teaching and learning styles. They break down the ‘them and us’ barriers that exist between teachers and children in many education spaces, replacing them with a fluid, sociable, inclusive environment.”
One of the most striking architectural features is the gentle, protective cloud-like shape of the external structure Roar created in collaboration with Dubai-based AR gallery, in keeping with the focus of the project which was to create a safe and happy environment where the young ones can completely immerse themselves.
The design team incorporated the latest research from paediatric neuroscience to inform the design. “The design is very conscious of the fact that during the first three years of life, a child’s brain will form more than a trillion neurological connections known as synapses. You won’t find bright colours and cartoon characters. Instead, surfaces are neutral to encourage children and educators to become the main sources of stimulation,” says Dean.
Another departure from the traditional is moving away from screen-based technology to an environment where child-safe technology is integrated into floors and walls. “With the touch of a little hand, surfaces light up or display nature-inspired images or children’s artworks,” says Pallavi.
The heart of the 600-sq-m nursery is called Mars Lab – a nod to the UAE’s ambitious Mars space programme. The Mars Lab is a community space, where children of all ages, along with teachers and parents, gather in large or small groups.
The space features a library and a ‘reading cloud’ (a giant inflatable cushion to snuggle into with a book), a ‘Sky House’ (a play on the traditional tree house) and a mini ‘Coding Hub’ where children can experiment with the idea of programming.
The team used emerging design methodology and materials to create the design. In one approach, Agata, design director at Roar, employed computational design to create a sculptural reception space with free-flowing curved ceiling and walls.
Dean says: “Research shows that children find curves far more soothing than harsh angles, but constructing rooms with right angles is much easier. We solved this problem by using Agata’s parametric design skills, then working with a boat-builder in Dubai to make it. It was very experimental for them – they’d never worked on interiors before – but it’s worked beautifully.”
Ora’s philosophy is based on four key pillars – leadership, happiness and positivity, advanced sciences including artificial intelligence and technology. Roar has worked tirelessly to embed these ideas into every aspect of the design, Dean adds.
 |
|
The blue reflective circular discs ... framing vignettes of the open-plan space. |
Sheraa Centre
For the Sheraa Entrepreneurship Centre at the University of Sharjah, the brief was to create a 250-sq-m space to help Sheraa deliver on its mission: “to unleash a generation of entrepreneurs who will build a better future for our societies and beyond”.
Dean says in practice that meant creating a magnet for people; students, faculty, investors, government officials and entrepreneurs – all the characters who make up the entrepreneurial ecosystem.
“Functionally, the space had to be flexible to accommodate a broad range of work scenarios. At times, it’s a deep work environment for people who need a calm and quiet space to work alone; or a space where spontaneous collaboration is key, so relaxed and informal social areas are important. And at other times, it hosts a vast spectrum of meetings, from large town hall presentations for 100 people, to private negotiations on contracts with lawyers and bankers. This entrepreneurship hub is a co-working space, learning studio and events arena all in one,” she says.
This is the second entrepreneurship hub under the Sheraa banner, the first having been at the neighbouring American University of Sharjah. The new Sheraa recreates the original concept but raises the bar, with new design features.
Dean elaborates: “We took the learnings from the Sheraa facility and improved on them. One example is the amphitheatre. As this is a slightly smaller space, a permanent amphitheatre would have been an indulgence. Using the Bene Pixel boxes, we can now create an amphitheatre in minutes when they need one. So in many ways, it’s a better, more efficient design solution.
“Another example is sofa-based working. In the original Sheraa, we created long co-working benches with task chairs for the accelerator space. They’re fine, but the reality is, a lot of the time, people are working on a sofa or an armchair in a ‘lean back’ rather than ‘lean forward’ way. So we incorporated the sofas into the workstations using the modular Steelcase Bivi system.”
Among the eye-catching features of the design are the Green Wall in the reception area and the blue reflective circular discs suspended from the ceiling.
Commenting on these features, she says: “We’re big believers in biophilia, so we love the tone the Green Wall sets for the main reception space.
“The blue reflective circular discs, meanwhile, began as a simple trick to conceal the ugly air-conditioning units we inherited within the space, but they’ve become so much more than that. The reflective film on the discs frames vignettes of the open-plan space and gives users snapshots on what is happening in other areas of the hub. They are also angled to catch the daylight at different times and bring some colour into the space.”
The Bene Pixel boxes used on the project epitomise the flexibility of Sheraa. “These ingenious little boxes can be combined to create different pieces of furniture – storage containers, seating, tables etc. We sometimes stack them to create a mini-amphitheatre. We custom-made a storage space for them, so they can be tucked away when Sheraa needs open space for large events,” Dean continues.
Among key materials used on the project are:
• Okome sofas by Alias: these add such a playful, organic feel to the space, while the high backrest offers a level of privacy for quick meetings or phone calls.
• Steelcase ‘Bivi by Turnstone’ desk system: This modular system fits well with the flexible theme. The bold splash orange complements the Sheraa brand palette.
Other furniture and accessories include Steelcase task chairs; rockers and arm chairs by Quniti; Vitra wire chairs; La Palma pouffes and collaboration tables; light fittings by Normann Copenhagen, Zavaluce, and Zerolighting; Tarkett flooring; and Jotun paints.








.jpg)




.jpg)




























.jpg)
































