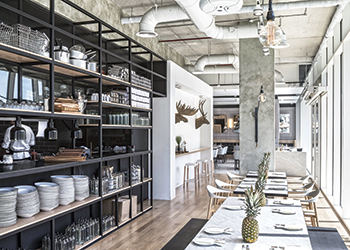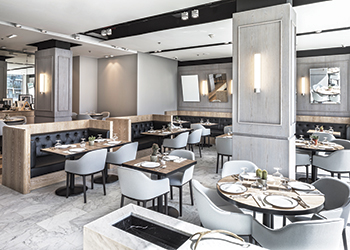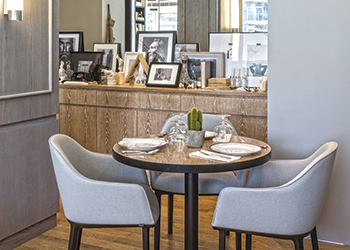 The custom joinery and timber wall panelling were designed by Anarchitect in American white oak solids and veneers with an open grain.
The custom joinery and timber wall panelling were designed by Anarchitect in American white oak solids and veneers with an open grain.
The social media favourite Dinner Club is now staged in its own purpose-built home, whose designs have drawn inspiration from the supper club’s original concept
The underground supper club Dinner Club by No 57 was created two years ago by two Emirati female entrepreneurs based on a concept of experiencing local fusion food in unique surprise settings.
Each month, the hosts select a new secret location – locally or internationally – invite a group of unique individuals from various professional backgrounds, and serve delicious food in temporary, themed settings. This venture has become a success with its 18,000-plus social media followers and has attracted the support and sponsorship of international fashion designers, brands, musicians and TV personalities.
So Dubai-based design practice Anarchitect faced a real challenge in capturing this creativity, culinary flare and social dynamic when called upon to create the first permanent home for the No 57 Boutique Cafe in Al Bateen, Abu Dhabi, UAE, without losing the essence of the pop-up dinners.
Given that the project is the first permanent space for the client, the brief called for maximum flexibility in the design and practical functionality. Anarchitect’s design approach was shaped by crafted materiality and a sense of intrigue, all in a relatively small space (210 sq m) that would house a restaurant that would be a natural evolution of the famous dinner club events.
 |
|
The No 57 Boutique Cafe ... permanent home. |
Dynamic space
“Cafe No 57 is a complementary evolution and dynamic space that strengthens the supper club and brings a day-to-day life dimension to the overall synonymous experience,” says Jonathan Ashmore, director of Anarchitect. “We were conscious not to try and replicate the exclusivity, secrecy or temporality of ‘The Dinner Club’ concept but rather create a new social experience where people and followers of the Dinner Club can come and enjoy the food and interact with this diverse, multifaceted permanent space.”
With the boutique cafe, Anarchitect had the chance to explore new concepts of what a No 57 meal or even a casual coffee would be. Wanting to capture the essence of what its clients had created and what customers expected to experience, the architects planned the internal space around three core areas where these new experiences take place. The fast-flowing coffee culture as a social component of the café can be seen immediately at the main entrance. A pastry and coffee counter positioned in prominent view from the outside also includes a high-stool seating counter. The bright and airy bistro in front of the open kitchen provides a more relaxed and casual experience for breakfast and lunch, while a more intimate and cosy dining space was designed for evening meals and long weekend lunches.
Materials
According to Ashmore, the decision was made to work with a refined palette of three main materials for the overall project. Different compositions and relationships between materials helped define a character for each of the main spaces. The light and airy bistro uses American white oak plank floors, custom-made tables with carrara marble tops and black powder-coated metal details. Here, the kitchen is separated from the bistro by a metal frame storage wall that offers theatrical vistas with the main kitchen as a backdrop.
Constructed from hollow square-section powder-coated steel with solid American white oak shelf inserts, the bespoke storage wall and kitchen pass was carefully designed to accommodate all types of crockery and bottles. This material composition is then reversed in the dining area to include marble floors, American white oak table-tops and custom-built joinery and banquets, which offers a contemporary elegance for late afternoon and evening dining. Accented with subtle detailed wall panelling and crystal-cut mirrors, the space retains a sense of visual intrigue and social connectivity.
“We worked closely with our client to understand their approach and process for the series of Dinner Club events as we wanted to create a fourth space in the project that could perform as a stage set to host a new series of temporary events. The Secret Dining room was born as a stripped-back event space hidden in the heart of the cafe to host temporary dinners for invited artists, brands to showcase launches, or just simply for the cafe to reveal from time-to-time during opening hours,” adds Ashmore.
 |
|
Dinner Club by No 57. |
Custom joinery
Anarchitect has also designed all of the custom joinery pieces and timber wall panelling using American white oak solids and veneers with an open grain. According to Ashmore, the freestanding banquets and the raised rear nook with feature credenza in the dining area stand out against the carrara marble floors, crisp mirrors and clean lines of the walls and ceilings. White oak was preferred for its tone and prominent grain to achieve the desired look for the joinery. It was important that the wood looked natural and so a clear-matte lacquer was used to protect it, which also opened up the grain to contrast the solid smooth finishes of both the marble and powder-coated metal finishes elsewhere in the project.
The project consultancy team also included specialist hospitality consultancy, Glee, with whom Anarchitect coordinated on much of the operational side of the restaurant together with the client.
In addition, the designers also worked very closely with the contractor, Havelock AHI, for the bespoke joinery pieces and on-site coordination. Despite the fact that in many hospitality and food and beverage (F&B) projects, time and approvals from the relevant authorities always prove to be the biggest challenges, Anarchitect was able to deliver the project within the time frame agreed upon.
No 57 Boutique Café was opened at the end of last year.
Ashmore is especially complimentary of Havelock AHI, which relied on its years of experience and facilities to deliver an exceptional result on all of the woodwork and joinery production. The use of American white oak along with marble and powder-coated steel has ensured that the space is warm, inviting and surprisingly intriguing despite its relatively small scale. According to Ashmore, the aesthetic evokes a Scandinavian freshness coupled with a New England crafted quality through the use of natural and carefully selected materials.
“The project looks great and functions exactly as we planned it. No 57 was a solid and well-detailed canvas upon which we wanted our clients to grow and add their own styles over time, just like a residential project. The project was also a seed in a new location with an interesting client to hopefully act as a catalyst for the wider surrounding community to take inspiration. We have had a great response internationally for the design of the project and also positive feedback from the clients, staff and visitors for the overall look, feel and functionality for the space,” comments Ashmore adding, “Having worked with white oak on previous projects, we will continue to work with it on future projects both in the Middle East and internationally.”
American white oak has a creamy-coloured sapwood and a light to dark brown heartwood. White oak is mostly straight grained with a medium to coarse texture, with longer rays than red oak, producing a distinctive and attractive grain pattern. It is widely available and is a popular choice in export markets around the world for many furniture, flooring and joinery manufacturers due to its colour consistency and the high volume of square-edged lumber production, and veneer availability. The wood is hard and heavy, with medium bending and crushing strength. It is low in stiffness, but very good in steam bending.








.jpg)




.jpg)




























.jpg)
































