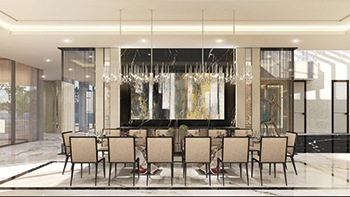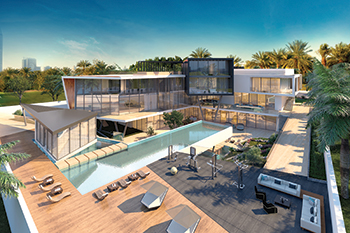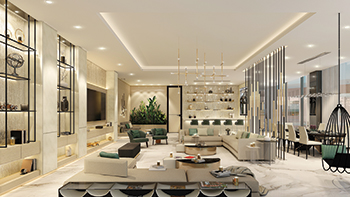 The formal dining area ... a medieval setting dominated by a large mural and lit by delicate chandeliers.
The formal dining area ... a medieval setting dominated by a large mural and lit by delicate chandeliers.
An environment-friendly, trend-setting home that is a designers’ dream and owners’ pride is set to take shape in Emirates Hills, a gated community in Dubai, UAE.
The freehold property overlooks the fairways of the Montgomerie Dubai, an 18-hole championship golf course, and encompasses a total built-up area of 3,800 sq m over four levels – lower ground, ground, first floor and roof terrace.
The large contemporary family home strives to be different. The design is environmentally driven, innovative, and structurally complex, and is also a reflection of its location because the building orientates itself toward the prestigious Montgomerie Golf Course.
“The client’s brief was to explore energy-saving systems and embrace green building techniques,” Lee Nellis, managing partner of Dubai-based XBD Collective, tells Gulf Construction. “As designers we adopt sustainable living methods and try to reduce the carbon footprint wherever possible, hence the exploration of energy-saving systems. We were inspired by innovative solar power technologies, but the problem is that they are not that well integrated into building design and aesthetics; this was our challenge.”
 |
|
The façade utilises cantilevered canopies and projections, a highlight being a high-level projecting ‘black box’. |
Hence, the project will be among the first residential buildings in Dubai to feature external cladding which has building integrated photovoltaics (BIPV).
“The design perfectly embodies the collaborative thinking between XBD Architects and XBD Interior Designers working together in unison from the outset to deliver the client’s vision,” emphasises Ellen Søhoel, founder of XBD Collective, adding that this is precisely what the firm aims to offer.
“There are many features within the interior design of this project that we would not have been able to achieve had it not been for our multi-discipline designers coordinating within the same studio; it reduces time and provides a much more seamless process,” she adds.
Commenting on the architecture, Nellis says: “The architectural design explores the cantilever aesthetic. The intention was to provide the villa with slim, floating floor slabs that create external spaces and dynamic shading devices. The floor slabs were achieved by additional reinforcement and upgrading the strength of the concrete. Our team also had to be very specific on the column shapes, sizes and exact locations. 3D massing models were explored extensively to achieve the best geometry, angled forms, and to make sure the interior spaces were not affected by the structure.”
The architectural façade utilises cantilevered canopies and projections. Not only do they work aesthetically but they also provide effective sun shading, while large expanses of triple coated glass and panoramic sliding doors maximise natural daylight. Another highlight of the façade is a high-level projecting ‘black box’, which has a photovoltaic wall and roof cladding. This is where the architecture embraces modern technology.
Nellis mentions that intersecting volumes inspired the architectural language and assisted in the creation of the interiors. Voids were cut out within these volumes to provide galleries and triple-height spaces. The villa contains no curves, instead it embraces straight lines and triangular shapes.
A large triple-height entrance lobby was envisaged to create a sense of drama and verticality on arrival. XBD calls it the Shard Atrium. The open-plan layout provides the family with a very social and adaptable environment. The upper floors have galleries which overlook the main lobby, providing visual connections throughout the house. All internal rooms are directed towards the golf course view, sunken basement garden, and cantilevered double-storey swimming pool.
 |
|
The family living and dining area ... a cozy space with a boutique coffee bar. |
Elaborating on the Shard Atrium, Nellis says: “The atrium skylight resembles a shard of broken glass which floods the internal spaces with diffused natural light. It also acts as a gallery creating visual connections between family members on all floors. It is also the main circulation space within the house, with flowing interconnecting bridges at higher levels between its two wings.”
Commenting on the finer interior elements, senior interior designer Vanessa Ghammachi, says: “The focus has been on introducing a number of natural elements at the entrance to bring in the outdoors, including limestone. The cladding comprises Carrara marble contrasted with black Marquina marble for a large expanse of the flooring, framing the entertainment area.”
The formal 16-seater dining area is a medieval setting dominated by a large mural and lit by delicate chandeliers. Here too, the focus has been on maximising views through the use of transparent screens in metal between the dining area and entrance.
Turning to the formal living area, Ghammachi explains, the focal feature is a 12-m-long wall that has a symmetrical perspective, with both ends having backlit art pieces beside niches that are illuminated with four pendant lights, followed by shelving for the bar area. The centerpiece is a backlit onyx panel, while the bar unit incorporates statuario stone that has been book-matched, with uplighting.
The living area then aims to break the symmetry of the back wall, featuring a diverse mix of seating options, including L-shaped sofas and arm chairs, combined with round or square coffee tables – all set over a herringbone-pattern timber parquet floor that is contrasted by a minimal white suspending ceiling.
Stepping into the family living and dining area, Søhoel mentions that this is a much more cozy space with a boutique coffee bar, reading area, chill-out sofa, as well as a hammock-style chair. The living space is separated from the dining area by ceiling-to-floor rods in a metallic finish that provide transparency and intrigue.
On the first floor is the extensive master suite, three large bedrooms, as well as a communal family area within the cantilevered ‘box’. Up on the roof terrace is a multipurpose room with a gym and yoga area as well as an outdoor cinema. All of the spaces encourage family interaction, but at the same time provide individual privacy.
Externally, the design of the 25-m-long swimming pool reflects the architectural style of the villa. It is also a cantilevered element which has acrylic floor strips and an infinity edge. A pool pavilion can be accessed via a 10-m-long self-supported laminated glass bridge that appears to be floating. The transparent bridge blurs the connection between the building and the landscape.
The sunken garden consists of terraced planters with low gabion walls, visually providing an extension to the landscape of the adjacent gold course fairways.
In addition to the use of BIPV cladding, XBD Architecture has also incorporated recycled mineral wool insulation with bonded white ceramic tiles to the solid façade walls, Nellis says. The villa will also contain a VRV system, which is a multi-split type air-conditioner that uses variable refrigerant flow control, which allows for individual zones. An irrigation tank for grey water recycling is also provided.
“At XBD Collective, we follow a collaborative approach that is founded on the idea of interdisciplinary working and a one-team ethos. We are a group of architects and interior designers who are passionate about creative design and being together within the same studio environment enhances this. We learn a great deal by working together and believe that the sharing of knowledge and expertise creates more successful design solutions as a result. Our clients also benefit from a single point of contact because each of our disciplines can offer valuable expertise focused on design, budget and constructability.” Nellis concludes.
Work on the property is expected to be completed in 18 months once main construction commences.








.jpg)




.jpg)




























.jpg)
































