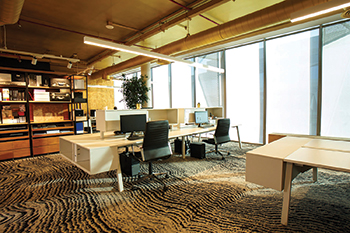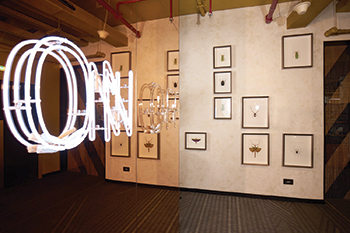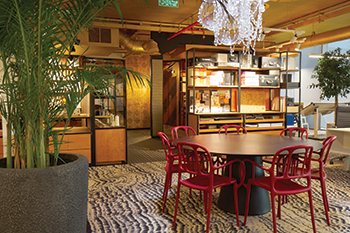 An open floor plan was applied to offer a welcoming work environment.
An open floor plan was applied to offer a welcoming work environment.
Global interior architecture firm Wilson Associates has designed its new Dubai office at the Dubai Design District (d3) to make it an inspiring place for designers, suppliers, clients, and guests to work, collaborate, and innovate in.
The space concept of the new 6,000-sq-ft office at Dubai’s creative hub reflects the firm’s innovative approach to design.
Led by Isabel Pintado, senior vice-president and managing director, Wilson Associates’ Dubai office is home to 30 talented designers.
Drawn to the vibrant design community located in d3, Pintado spearheaded the office’s relocation, embedding Wilson Associates into the burgeoning design scene in Dubai, and the most notable in the region.
 |
|
Quirky design element ... a neon “On/Off” sign at the entryway. |
“We couldn’t be more excited to be part of this exciting community of creative talent, which is one that is quickly gaining recognition on a global level,” says Pintado.
“D3 offers the ideal environment to foster the team’s creativity, encourage collaboration, and drive design innovation,” she adds.
The design of the office was led by Wilson Associates Dubai and incorporated input and assistance from many market specialists including product manufacturers and workplace designers.
To offer a welcoming work environment, an open floor plan was applied throughout – one that incorporates a number of break out areas, from small, individual-style standing desks to an eight-person table for group and individual brainstorms and work.
A large communal pantry offers tables and cooking areas for socialising and casual productivity. In the large meeting room, two tables replace the traditional large conference table, allowing for multiple meetings to take place simultaneously, and providing the office with a more casual, cafe-like feel.
The look and feel of the workspace captures the design team’s creative spirit featuring quirky design elements that include a neon “On/Off” sign at the entryway, a crystal chandelier composed of skulls and bones, gold-painted ceilings, and an over-scaled sofa. These elements are balanced by a reserved colour palette and carefully selected finishes, fixtures, and materials.
Another key design highlight includes geometric flooring from Bolon that seamlessly transitions into carpet in the studio area. The carpet, designed by Tom Dixon, mimics the water movement of the river Thames, providing a stark juxtaposition against the angular flooring that reflects the urban and natural influences of Wilson Associates’ work.
Projects
 |
The carpet mimics the water movement of the river Thames. |
In addition to relocating the office, the Dubai team of designers is working on luxury projects around the world, including a VVIP private villa in Abu Dhabi, the Taj Hotel located in Jumeirah Lakes Towers, the Marriott Hotel Taghazout Bay in Morocco, and the renovation of an iconic historic five-star hotel in Qatar.
For more than 45 years, Wilson Associates’ dynamic talent and collaborative spirit have inspired and created some of the world’s most iconic, avant-garde spaces, among them the Conrad Koh Samui; The Venetian Las Vegas; Dorado Beach, a Ritz-Carlton Reserve; and the Armani Hotel Dubai.
Wilson has a strong international footprint, with more than 300 team members spanning six continents and design hubs in 10 cities: Dubai, Bangkok (Thailand), London (UK), Dallas, Los Angeles and New York City (US), Paris (France), Shanghai (China), Singapore, and Tokyo (Japan).








.jpg)




.jpg)




























.jpg)
































