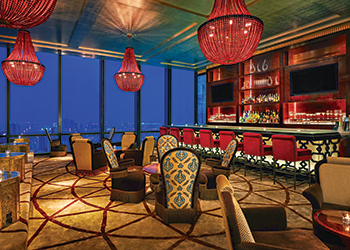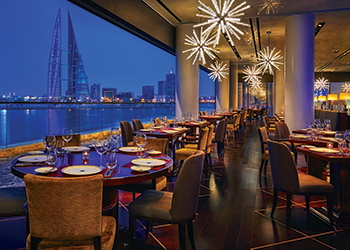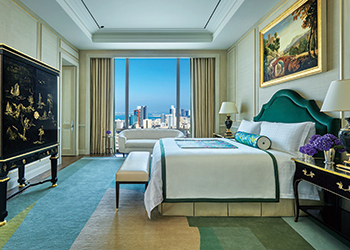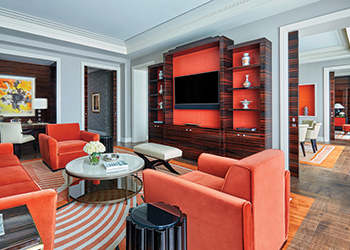 Blue Moon Lounge ... designed by Waldo Fernandez.
Blue Moon Lounge ... designed by Waldo Fernandez.
The Four Seasons Hotel Bahrain Bay boasts exquisite living and dining options in an idyllic setting
When the Four Seasons Hotel Bahrain Bay opened its doors in March this year as the centrepiece of the prestigious Bahrain Bay development in the heart of Manama, it raised the bar for luxury living and dining destinations in the country.
Designed and built to be spectacular, the distinctive “H”-shaped edifice that rises dramatically above lush landscaping within its own exclusive man-made island also boasts a number of superlatives such as the kingdom’s highest bar and restaurant on the 50th floor.
Housed within two 201-m-tall towers linked by a sky bridge, the five-star luxurious urban-resort hotel features 273 guest rooms and suites spread across 17 floors from the 11th to 28th levels of the tower. The Four Seasons occupies the central island of Bahrain Bay where guests will have stunning 360-degree views of the Manama skyline.
To design the interiors befitting this stunning tower that makes a bold architectural statement on the horizon, the client enlisted the expertise of Pierre-Yves Rochon, world-renowned for his award-winning French-inspired designs of countless international hospitality brands.
 |
|
Cut by Wolfgang Puck ... located on the lobby level and the first floor. |
Rochon was inspired by the grand era of ocean travel of the 1930s in choosing a palette of rich colours that reflect the sweeping sea and city views from all rooms, which are enhanced by a specially curated collection of Bahraini art. Throughout the hotel, contemporary local culture is celebrated in a collection of works by Bahraini artists, including a series of ceramic tiles depicting the region’s ancient Dilmun culture by Huda Al Saie. The interiors are serene and sophisticated, with modern technologies and thoughtful features designed for today’s travellers. Particular attention was paid to lighting design, transforming spaces from day to night and taking full advantage of the hotel’s abundant natural light.
Rochon has designed the Four Seasons Hotel Bahrain Bay with an Art Deco style, a famous pre-World War Two design characterised by hard geometric shapes, rich colours and lavish adornment.
“The journey to Four Seasons Hotel Bahrain Bay is similar in elegance, design and luxury to a 1930s voyage on a passenger ship,” explains a spokesman for the hotel. “Guests are guided slowly across the water to the intimate and exclusive sanctuary of the hotel and gardens. They will be enamoured with the strong architectural elements coupled with the soothing colours and rich materials that produce a hotel of pure brilliance.”
The decoration of the hotel’s public areas strongly parallels the structure of Bahrain. Its overall modernisation and progressivism allows room for local Bahraini touches that create a powerful and dynamic atmosphere.
The lighting of the hotel is strategically designed to provide an impressive ambiance, rather than plain illumination. During the day, the floor-to-ceiling windows allow for plenty of natural light to bathe the interior spaces. At night, the lighting produces a dramatic backdrop appropriate for any occasion.
The hotel continues with its unique parallelism with the interior mirroring the surrounding island. The design incorporates a soft colour palette of beige, green and gold that mimics the colours of the greenery on the island. To contrast the colours, the property features strong geometric shapes and large, modern furnishings to create a memorable visual experience for each guest.
 |
|
The Presidential Suite ... grand. |
Every one of the 273 hotel guest rooms – including 57 suites – features an elevated, unobstructed view from oversized windows, facing either north to the Arabian Gulf or south to the Manama skyline. Ultra-spacious and filled with light, these guest rooms start at 47 sq m, positioning them among the largest luxury hotel accommodations in Manama. The décor is refreshingly cool and contemporary with art deco inspiration; they all follow the same style and are decked in colours of tan, beige, green and black with mahogany and marble furnishings. Each room boasts the new, fully customisable Four Seasons bed and in-room lounge chairs are based on an original design for the French liner SS Normandie.
This style remains prevalent throughout the spa and fitness area as well. Guests feel rejuvenated from the light and natural elements that resonate from the surrounding landscape. The spa facilities that include 17 treatment rooms are decorated in light and elegant colour harmonies.
Rochon has created the design of the 3,485-sq-m spa and restaurants such as the Bahrain Bay Kitchen, on the lower lobby level and Bay-View Lounge (lobby level).
The spa, which also opened earlier this year, is the second largest of its kind in the Four Seasons portfolio at 3,485 sq m, encompassing four buildings interconnected by wooden bridges and winding pathways. It features separate unisex and women’s-only facilities, including two fully equipped fitness centres and two relaxation lounges with juice bars, locker rooms and whirlpools; steam room; salt inhalation room; beauty salon and barber shop; and indoor spa pool. Rochon has created a series of pavilions linked by modern mashrabiya (traditional screened windows) and surrounded by lush gardens.
Selected restaurants including the Cut by Wolfgang Puck, located on the lobby level and the first floor; re Asian cuisine and Blue Moon Lounge on the 50th floor and Vento at the poolside, have been designed by Los Angeles-based Waldo Fernandez.
 |
|
The State Suite... the hotel boasts 57 suites. |
Overview
The Four Seasons Bahrain Bay stands 68 storeys tall on its own lushly landscaped five-hectare man-made private island, easily accessible via causeway to Manama’s business, commercial and shopping as well as historic and cultural sites. Skidmore, and Owings and Merrill was the architect on the project. The hotel has five restaurants and three lounges, recreation facilities such as an indoor and outdoor pools, outdoor saltwater experience and a kid’s pool.
The landmark facility offers a total of 3,272 sq m of meeting and events space, include two ballrooms, four additional meeting rooms and two boardrooms, and a business centre equipped with the latest audio systems.
The two naturally lit ballrooms can host separate men’s and women’s celebrations and an adjoining band room can pipe live music into both venues. They include the 945 sq m Bahrain Ballroom and large pre-function space, divisible by three and with a total capacity of 750 for a reception or 540 for a banquet. It opens onto an expansive terrace and the oval-shaped lawn with inspiring cityscape views. The more intimate Manama Ballroom offers 440 sq m plus pre-function space divisible by two, accommodating up to 220 for a reception, or 200 for a banquet. Amenities also include a bridal suite featuring a private entrance, photography room, pantry and separate living room and companion suite.
“There are more than 75,000 crystals in our ballroom chandeliers that are imported from Czech Republic and all meeting rooms and wedding venues overlook the breathtaking Manama skyline and the Arabian Gulf,” the spokesman points out.
The four meeting rooms and two boardrooms are located in the Sky Bridge on the 50th and 51st floors, offering extraordinary views and exclusivity.
“Four Seasons Hotel Bahrain Bay aims to give each and every guest a visual experience like no other,” the spokesman concludes.








.jpg)




.jpg)




























.jpg)
































