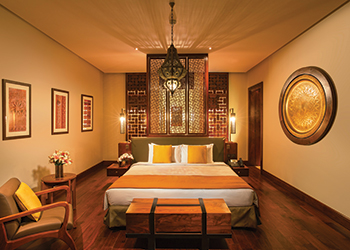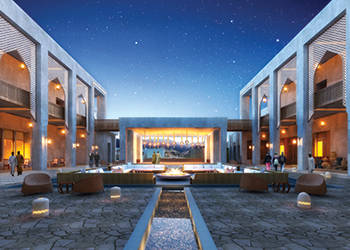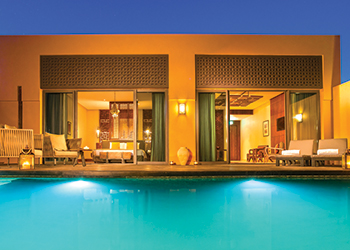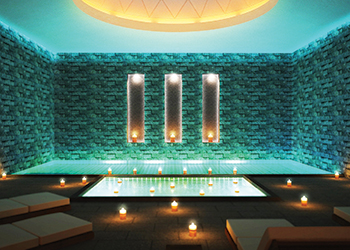 A bedroom at a Cliff Pool villa.
A bedroom at a Cliff Pool villa.
Inspired by Oman’s fort architecture, the Anantara Al Jabal Al Akhdar has overcome many challenges to become the region’s highest five-star resort
Perched up in the mountains of Oman, the Anantara Al Jabal Al Akhdar claims the distinction of being the Middle East’s highest five-star resort. The resort boasts some of the region’s most distinctive interiors inspired by its setting and the ancient forts of the sultanate.
However, fitting out this secluded getaway presented a challenge of sorts given its remote and lofty location.
The resort sits on a spectacular 6.5-hectare cliffside site on the main plateau of Al Jabal Al Akhdar, 2,000 m above sea level and approximately 150 km from the capital, Muscat.
It consists of 115 keys, including 82 deluxe rooms and 33 villas, six restaurants and lounges. Within its total built-up area of 24,000 sq m, the project also enfolds the world-acclaimed Anantara Spa, kids’ and teens’ clubs, cliff-edge infinity pool, state-of-the-art fitness centre, tennis court, main swimming pool with two Jacuzzis, a children’s pool, and a belvedere for special dining (Diana’s Point).
Accommodation includes Canyon View rooms, Garden villas, one-bedroom Cliff Pool villas, and a three-bedroom Royal Mountain villa.
“Launched in November 2011, the project is due to open next month (August). Currently, the contractor is working on finalising the interiors for public areas and landscaping,” says Darren Darwin, general manager of the resort.
 |
|
The courtyard ... night view. |
The project
Early in 2011, 10 world-class companies were considered for the overall design, including architecture, interior design, lighting, and landscaping for a luxury resort managed by Anantara. The tender was awarded to Atelier PoD, an award-winning international agency led by the innovative French Moroccan architect Lotfi Sidirahal, who co-founded Atelier PoD in Paris in 1999 with Remi Feghali.
The company has designed four Anantara hotels around the world and the Al Jabal Al Akhdar project is Atelier PoD’s latest venture with Anantara.
Atelier PoD worked closely with EIDC (Engineering Innovation Design Consulting), an Omani company specialising in architecture, structural engineering and related services.
Challenges
Commenting on the challenges faced while executing the project, Darwin says: “The site is located 2,000 m above sea level and in winter, temperatures drop to zero degrees C or so. Material delivery was always a challenge as only half-load trucks were allowed to climb. Other challenges included the two-year time frame to complete the project, the high labour cost compared to Muscat, and providing accommodation for 1,500 workers at the peak of construction.”
 |
|
The hotel features 115 keys, including 82 deluxe rooms and 33 villas. |
Design features
Key elements in the character of Oman’s fort architecture are integrated in the design concept of the resort without dominating it.
Sidirihal designed the entrance with the idea of a fort in mind. He elaborates: “The exterior with great wooden doors is strong, impressive and commanding. There is a dramatic contrast upon entry as the interior gives an immediate magical impression with a majestic open courtyard featuring lush green terraces and a falaj with running water. The views of the courtyard are rectilinearly framed, increasing the depth of perspective. The Omani tradition of integrating a falaj with cleansing spaces was adopted to offer intimacy to secluded areas around the Anantara Spa which harbours Jacuzzis, daybeds and hammocks.”
The architect cuts visitors’ experience in sequences in order to arouse distinctive emotions inspired by the view, the architecture and the landscape.
In the lobby, a geodesic wooden dome with a diameter of over 10 m as well as a peaceful fountain will welcome the guests.
A free-standing tower near the western side of the courtyard was designed to resemble the ancient tower at Khasab Castle in Musandam with its conical curvature and smooth encircling ramp – but its use is quite contemporary, as it houses a lounge and a specialty restaurant while also serving as an observation tower for the stars that blanket the night sky. Utilisation of the rooftop space was inspired, in particular, by the elevated firing platforms of Nakhal Fort and the rooftop courtyard of Jabreen Castle.
 |
|
The relaxation area at Anantara Spa. |
Sidirihal further says: “Emphasis was given to expressing the resort’s colour palette, augmenting the experience of spaciousness and integrating flavours of the local culture. The interpretation of iconographic Al Jabal Al Akhdar themes are adopted by the resort – the rose, the pomegranate, the butterfly, the juniper tree and marine fossils – all of which were considered important in procurement related to the interior design and decoration.”
Utmost care was taken to ensure that the quality of the furniture, fittings and equipment was calibrated to the highest global standard for an exclusive five-star resort. Attention was paid to every detail, including the subtle yet important aspects such as the texture and durability of upholstery fabrics and the design and sheen of dining cutlery. Several furniture and lighting items have been designed specially by Atelier PoD for this resort.
Around 300,000 cu m of Jabal Al Akhdar stone was extracted from the site and used for flooring, cladding and landscape features; and over 30 materials were used for flooring and cladding. These included Turkish marble in acid finish, honed and polished; Indian flamed granite; Spain Nero Marquina marble; Sukabumi (Indonesian green stone); flamed oriental black granite; Moroccan Zelige; Nizwa Omani stone; Jabal Akhdar stone in natural finish, honed finish and acid finish; Carrara; Statuario Venato marble; White Thassos; onyx; oriental flooring mix of marble and terrazzo; Jabal shizzled stone; terrazzo; cement tiles; bamboo timber deck; walnut timber; traditional Arish; oak; brass; nahaki; beech; leather; wallpaper; clay paint; and Sarooj.
In addition, 300,000 Sukabumi tiles (10 by 10 mm) were used for the swimming pools.
Internal finishes include clay paint to walls in accommodation and front-of-house areas with Tadelakt finish to the hammam and lounge bar walls.
Villa living areas feature Turkish limestone antique finish flooring, while bedrooms feature walnut timber flooring. There are bamboo decks in the one-bedroom Cliff Pool villas; Nizwa stone flooring in the garden and three-bedroom Royal Mountain villa pool decks; honed granite and black Marquina mosaic tiles on the wet areas; and Crema Marfil mosaic tiles and Turkish limestone antique finish tiles on the wet area walls. The Royal Mountain Villa master bathroom has Carrera marble wall and floor tiling.
The accommodation features suspended gypsum ceilings with plaster coving and beams with specialised timber-effect paint finishes. The main building front-of-house floor finishes include walnut timber flooring and honed granite.








.jpg)




.jpg)




























.jpg)
































