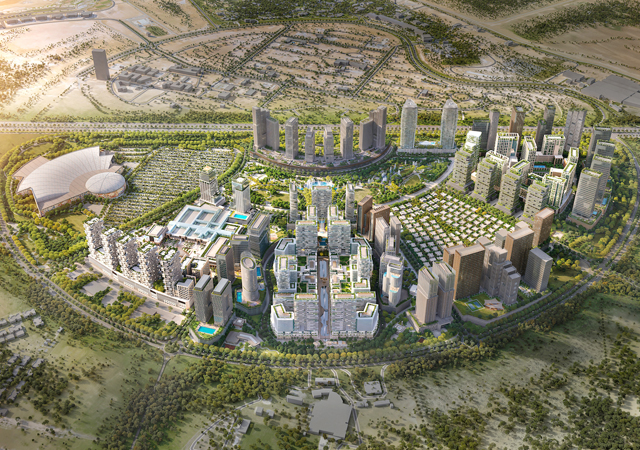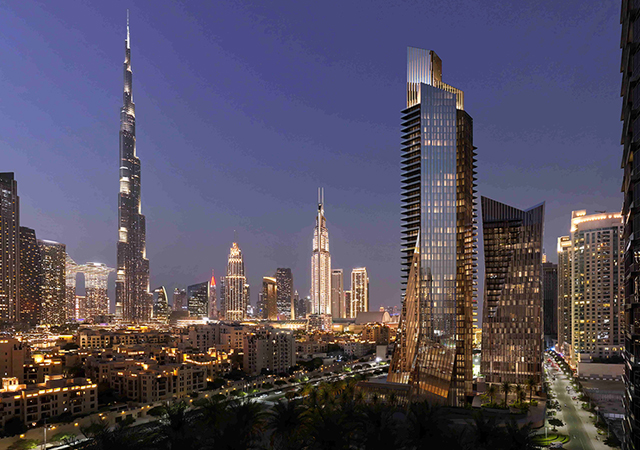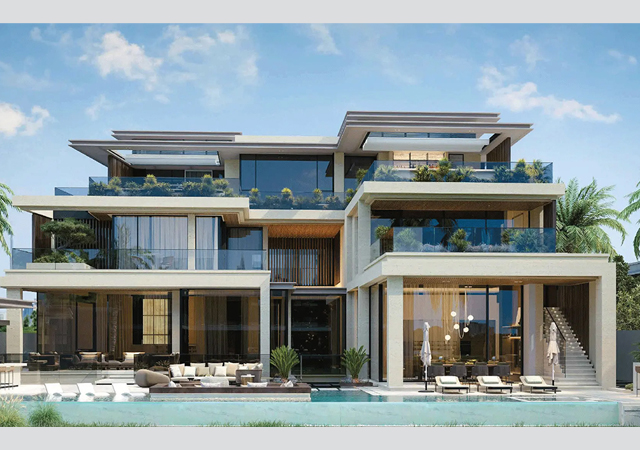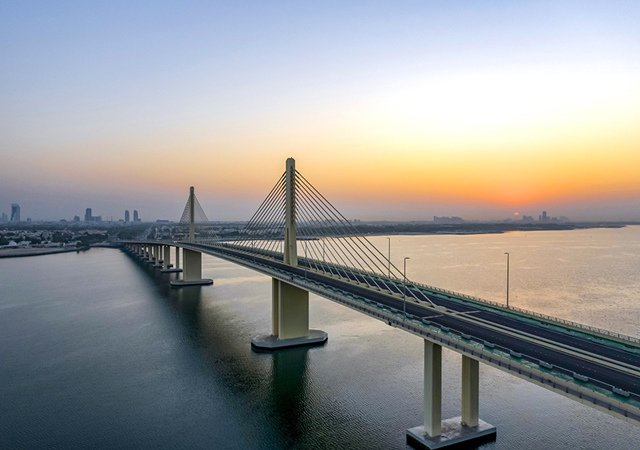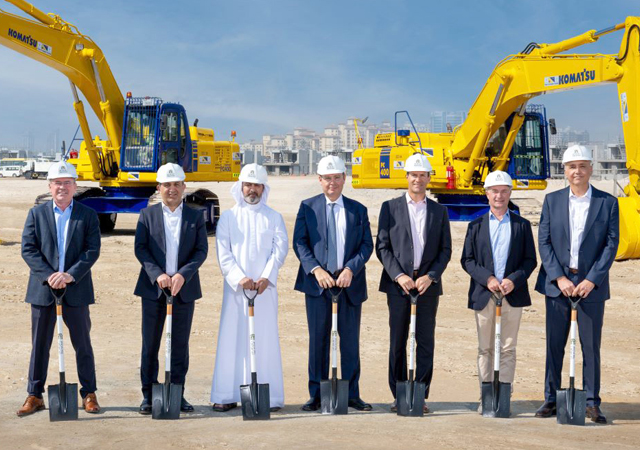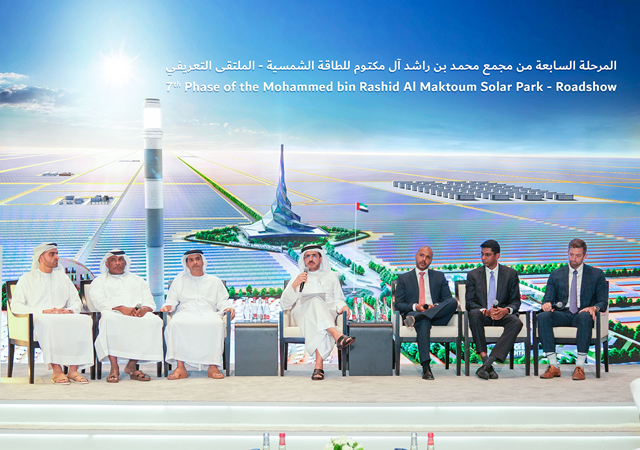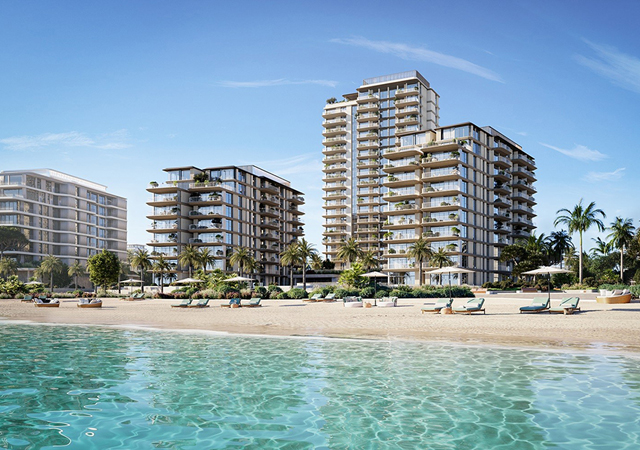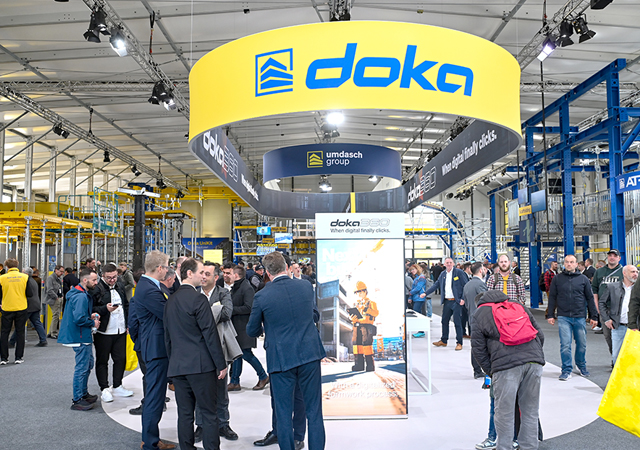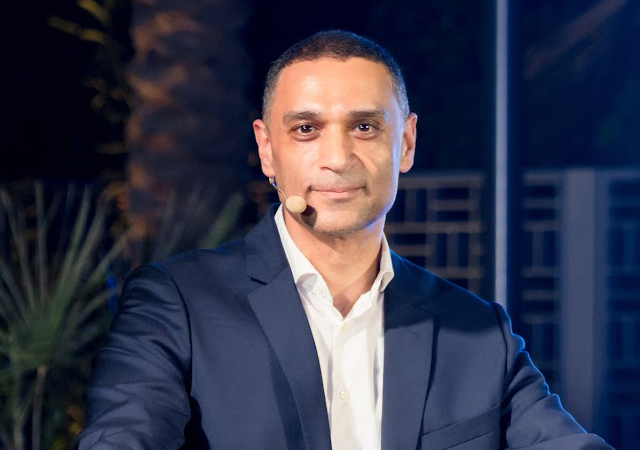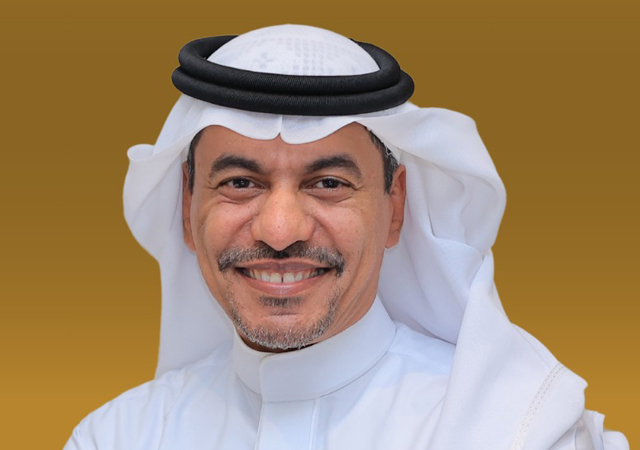
 Construction work under way at the airport
Construction work under way at the airport
Eight major consortia are in the fray for the second package of the $4.5 billion Dubai International Airport expansion project. The successful bidder is expected to be announced this month.
The package, work on which is expected to start next month, includes the foundation and concrete works for Terminal 3 and Concourse 2 buildings.
Phase II expansion of the airport involves the construction of Terminal 3 and concourse 2 and 3, expansionof Terminal 2, a mega cargo facility, a car park, airfield facilities, a VIP pavilion and infrastructure and support facilities.
Meanwhile, construction work on the airport expansion project is reported to be ahead of schedule. Nearly 50 per cent of the excavation work for the first package - which includes the excavation and piling work for Terminal 3 and Concourse 2 - is completed.
Currently 1,400 workers are on the job round-the-clock, and it is expected that during peak construction time, which will be around mid-2004, around 5,000 workers will be involved.
To date, 5.5 million cu m of earth has been excavated and moved, 1,500 piles drilled and poured (to depths of more than 50 m below excavated ground), and more than 450 anchors for diaphragm walls completed.
Dubai's Department of Civil Aviation (DCA) embarked upon the expansion programme in mid-2002. A major reason for the expansion plan has been the projected growth of passenger and cargo movements. The passenger movement projections have been revised and according to new projections, Dubai will witness 70 million passengers by 2016 and 100 million by 2025. The projections have been revised in collaboration with Emirates airline and Dubai Government agencies.
Accordingly, the new expansion will be designed to cater for up to 70 million passengers a year. As the saturation point nears, other plans will be developed. Capacity for aircraft movement will also be increased to 65 movements per hour as compared to the current 55 movements with the completion of the staggered runways.
Apron/parking stands
Currently, the airport has parking space for 60 aircraft. By the end of this year, this will be increased to 100 aircraft and by time the entire expansion is completed, Dubai International Airport will have space for 170 wide-boded aircraft.
To date, 20 new aircraft stands have been completed at the north side of the airport (Apron Echo - near Terminal 2), and work on taxiways north of Concourses 1 and 2 is nearly complete.
Ground services tunnel
Construction work is also under way on a tunnel at the western end of the Sheikh Rashid Terminal. This 300 m long and 12 m wide tunnel is to be used by the ground transportation in order to keep the taxiway free and will be completed by the end of this year.
Dubai air wing
The Dubai Air wing, which takes care of all state flights, will be relocated to the extreme east end of the airport. Excavation work is under way for the new air wing building and facilities on the eastern end, across the existing Beirut Road.
Dubai cargo village
The Dubai Cargo Village will also have a major expansion. The cargo movement in Dubai has been growing at a record rate. Projections for 2015 are for more than 3.8 million tonnes of cargo going through the cargo village.
The cargo village expansion comprises the construction of the first phase of the Cargo Mega Terminal, a 270 m-long and 130 m-wide steel and concrete structure with a capacity of 1.2 million tonnes of cargo per year. This would bring the capacity of the cargo village up to 2.1 million tonnes of cargo per year including the capacity of Halls A, B and Cargo Terminal Operation by 2006.
A contract for Hall A cargo handling equipment upgrade will be completed by end of this year, while the contract for the cargo handling equipment for the Cargo Mega Terminal is targeted to be awarded in this month.
Work on the central utility complex (CUC) for the cargo village and Dubai Flower Centre will also begin this month.
Flower Centre
The construction work on the Dubai Flower Centre is also under way. The project is sited in a very prominent location within the Dubai International Airport premises with its 300 m-long principal elevation facing directly onto the busy Sharjah-Dubai highway. Therefore, an innovative and striking architectural design has been conceived to reflect the modernity and progressive image of Dubai International Airport.
The centre is to be developed in three phases and the level of automation for processing flower products will be enhanced over five to seven years from a semi-automated system with manual sortation to a fully automated facility. The centre when fully developed and automated will have a floor area of about 100,000 sq m providing for export chambers and offices. apart from product break-down and build-up stations and automated sorting areas. The handling capacity of the centre is anticipated to exceed 300,000 tonnes of product throughput per year. The entire facility (with the exception of offices) will be maintained at an ambient temperature of just 2 to 4 deg C.
The total cost for the project for the first two phases is estimated at $50 million. The flower centre is scheduled for completion in summer of 2004.
2003 main packages
Some of the important packages to be tendered this year are as follows:
- Sky trains or specially-designed elevators to be installed in Concourse 2 and 3. These will largely be glass structures capable of handling 100 persons at a time;
- APM (automated people mover), a train between Concourse 3 and Concourse 2 and Terminal 3. The APM will be 1.5 km long consisting of two independent tracks for arriving and departing passengers;
- Baggage handling system;
- Passenger loading bridges. Dubai International Airport is expected to be the first in the world to actually design and implement the A380 passenger loading bridges;
- Vertical and horizontal transportation system, constituting all the elevators, travelators and escalators;
- Trolley management system;
- Central utility complexes and power plants;
- Several enabling works projects (infrastructure and ancillary facilities);
- Taxiways and aircraft stands north of Concourse 3;
- Air wing buildings and facilities;
- Navaids and radars;
- Fuel farm expansion; and
- Emirates (EK) Technical Centre.


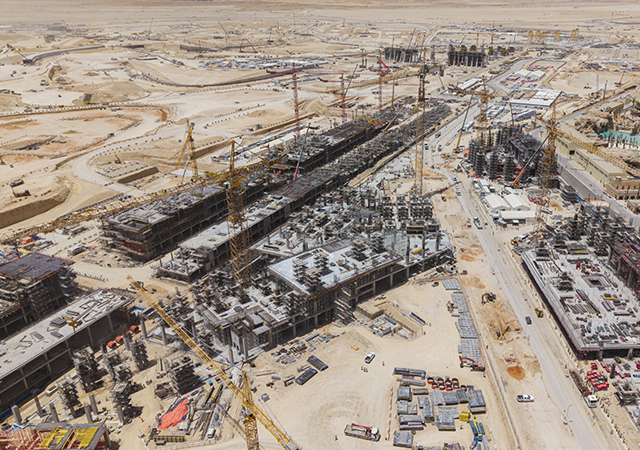
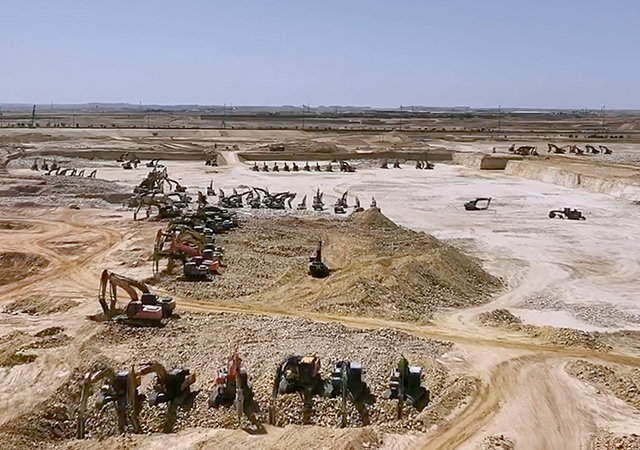
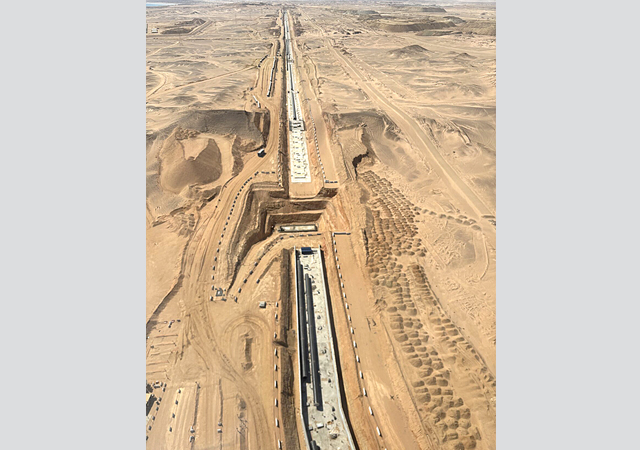
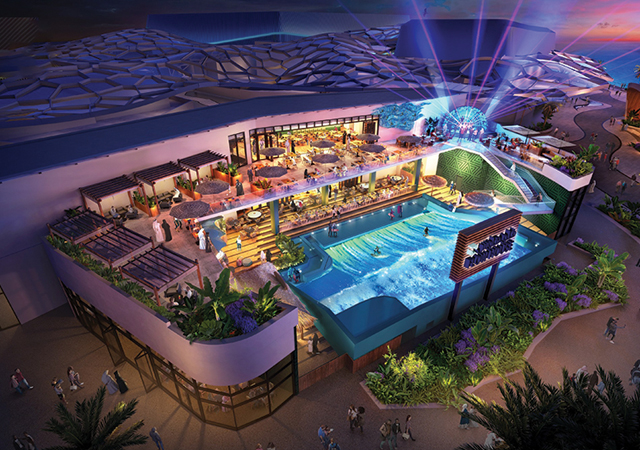
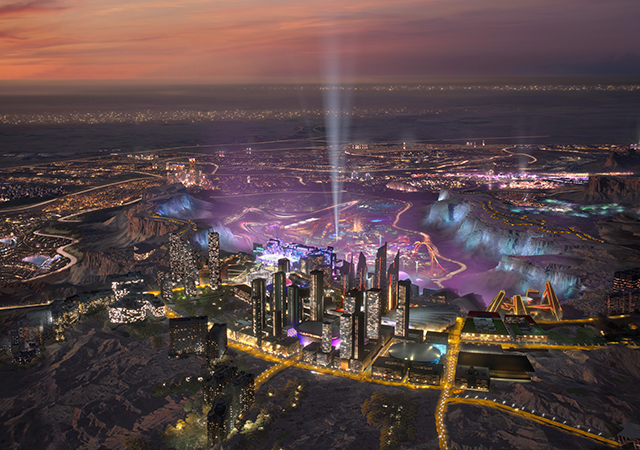
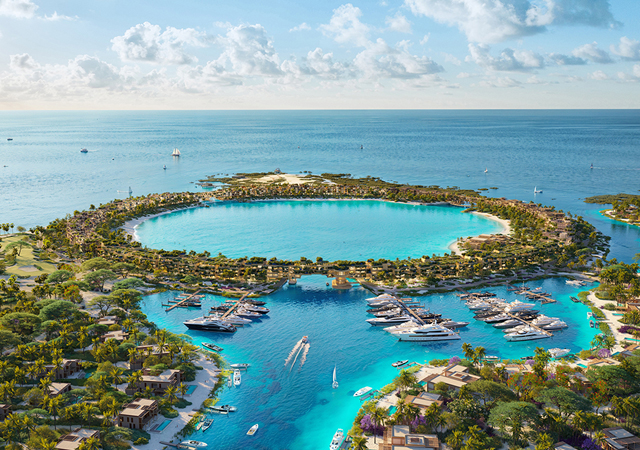
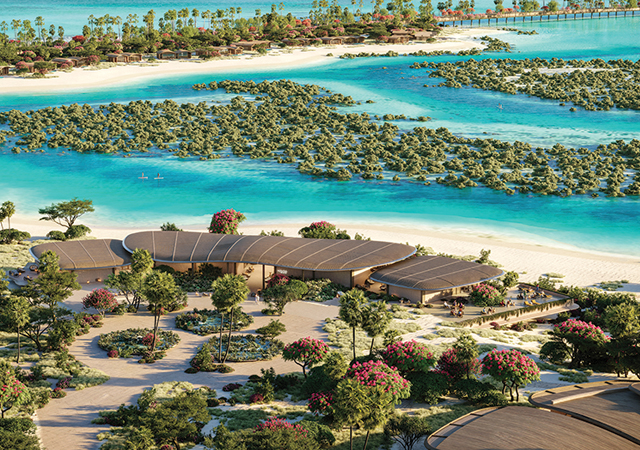
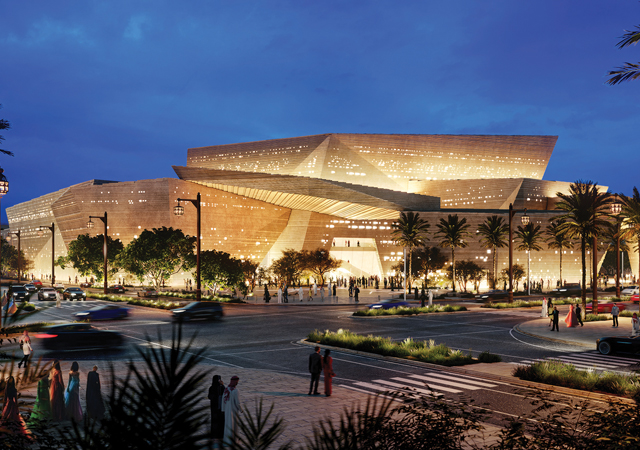
 BIG.jpg)
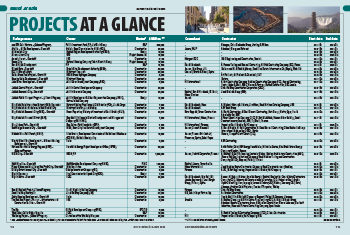
.jpg)
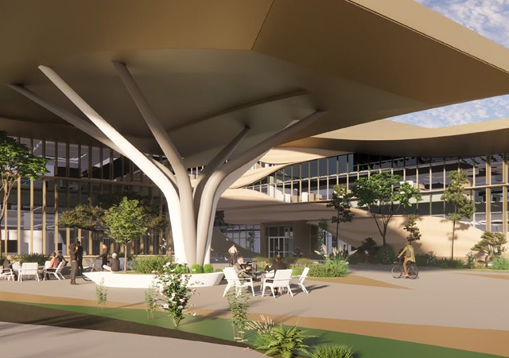
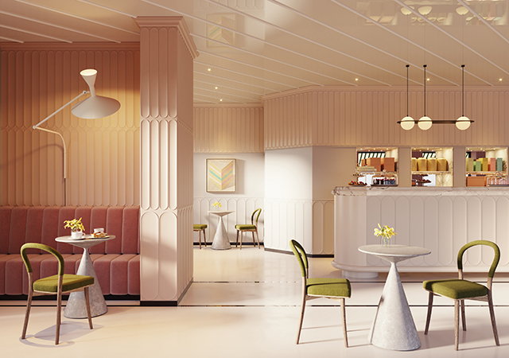
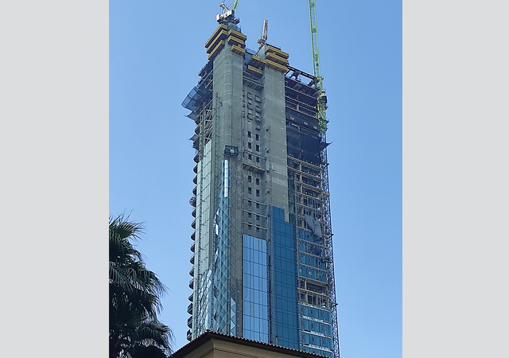
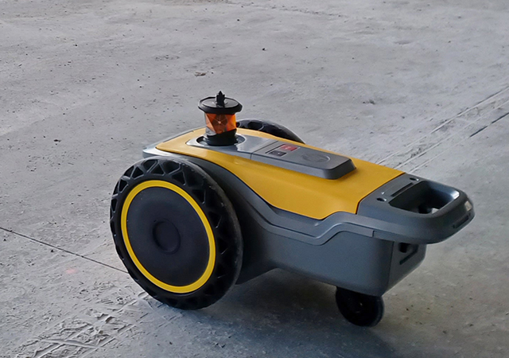
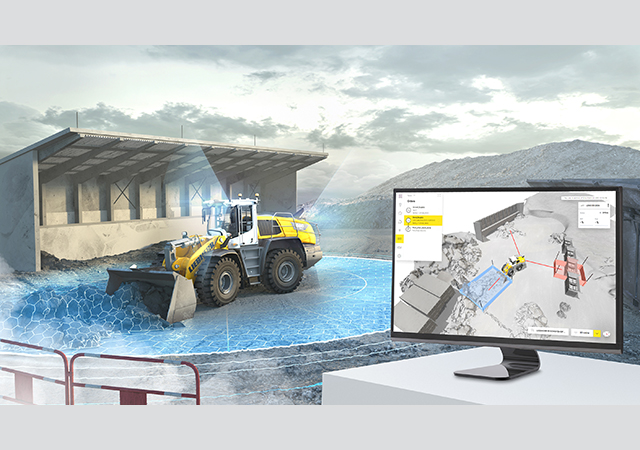
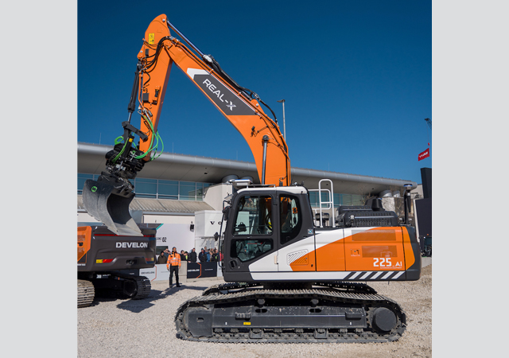
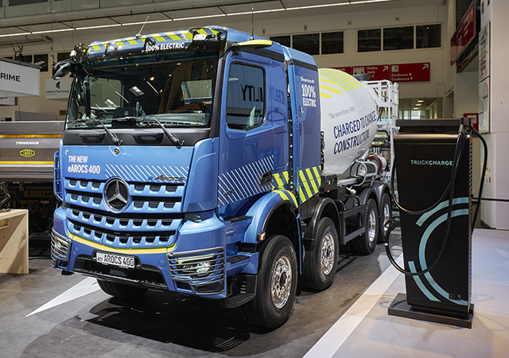

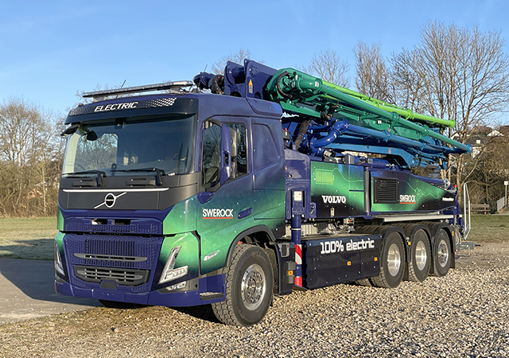
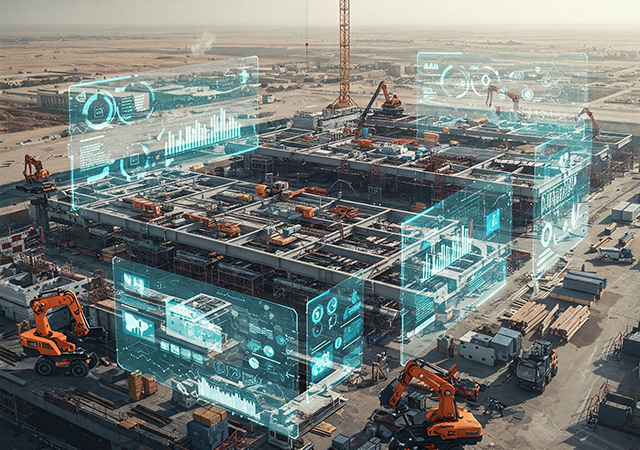
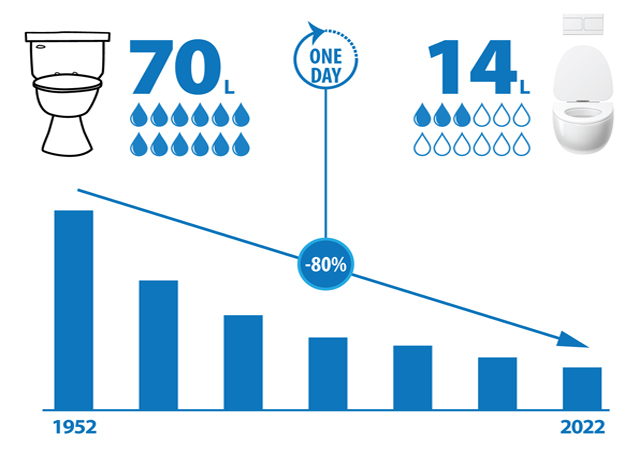

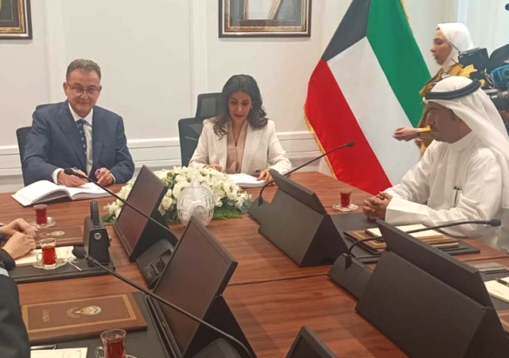
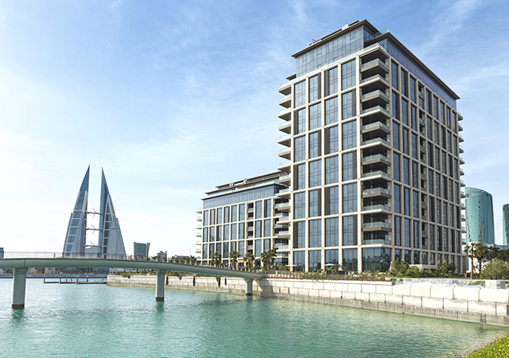
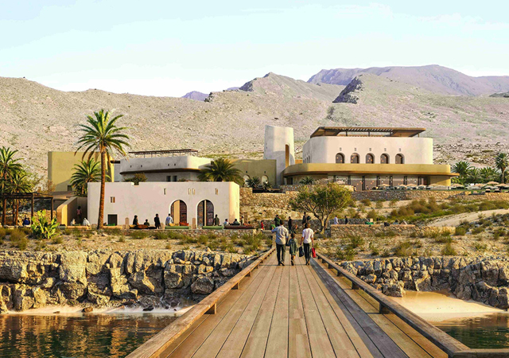
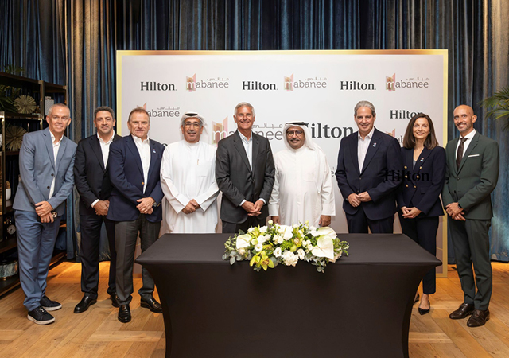
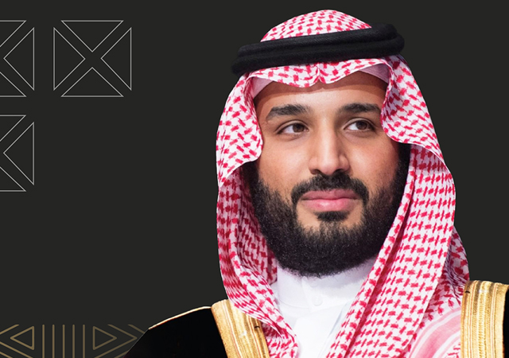
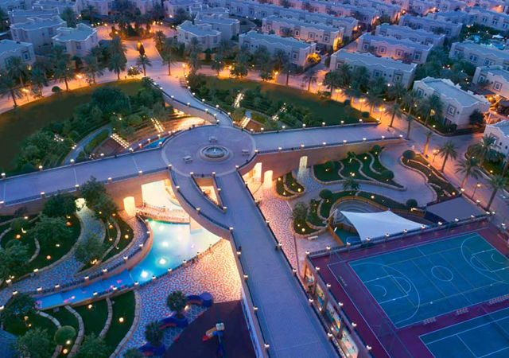
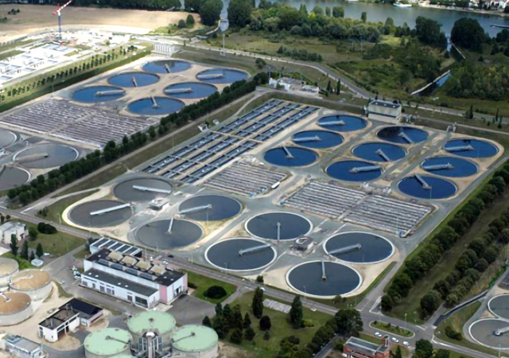
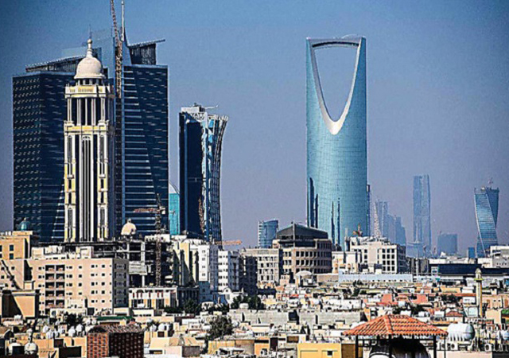
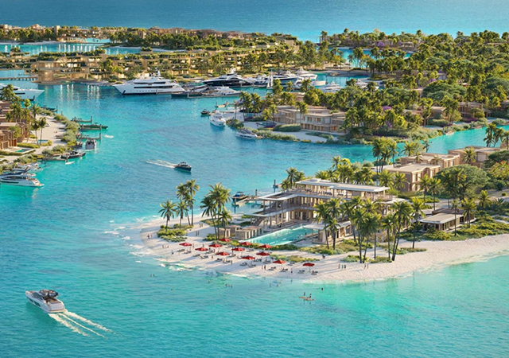
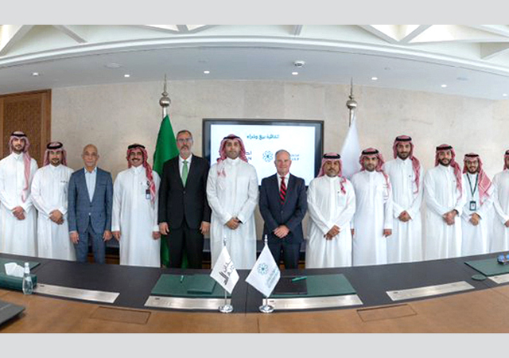
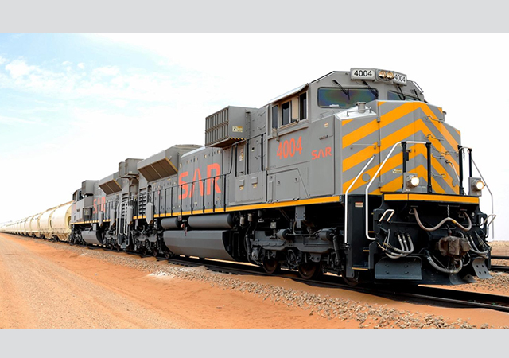
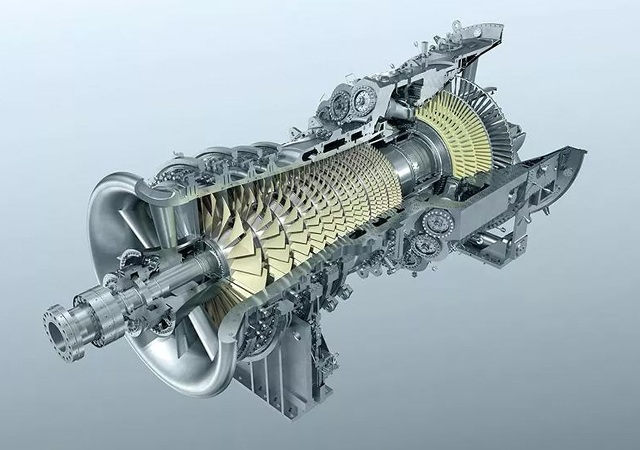
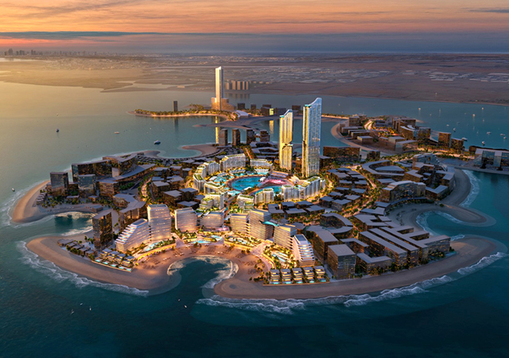
.jpg)
