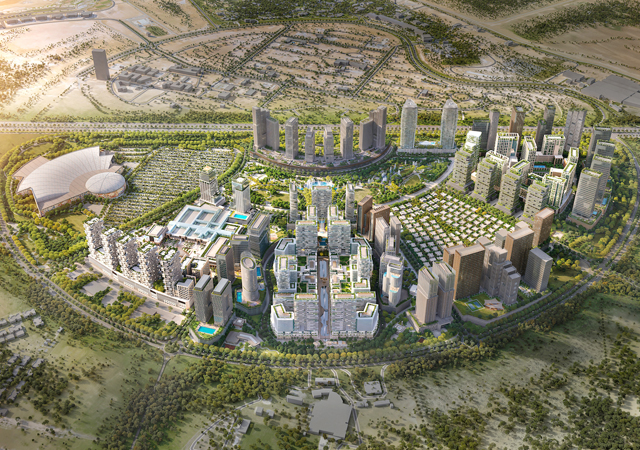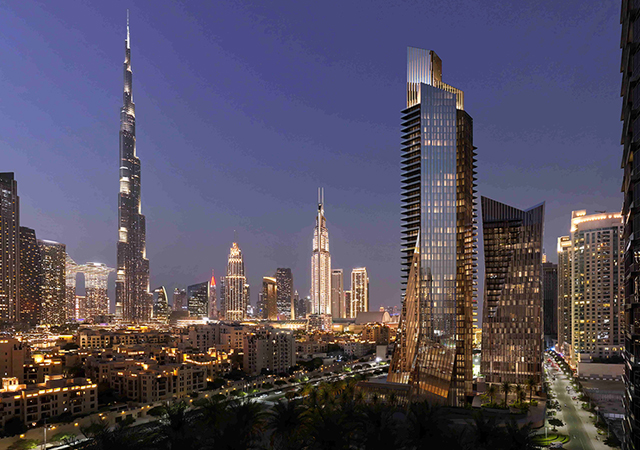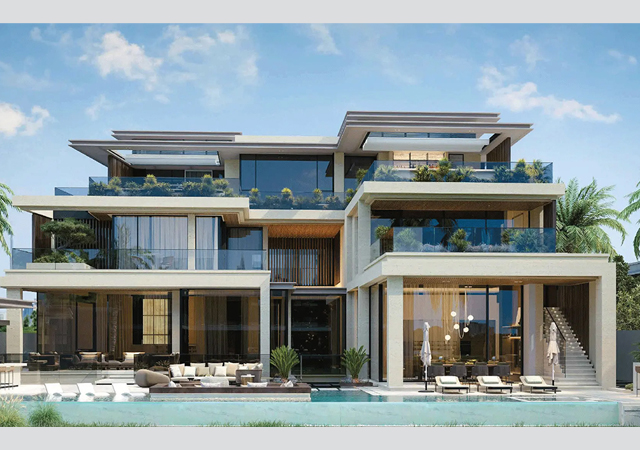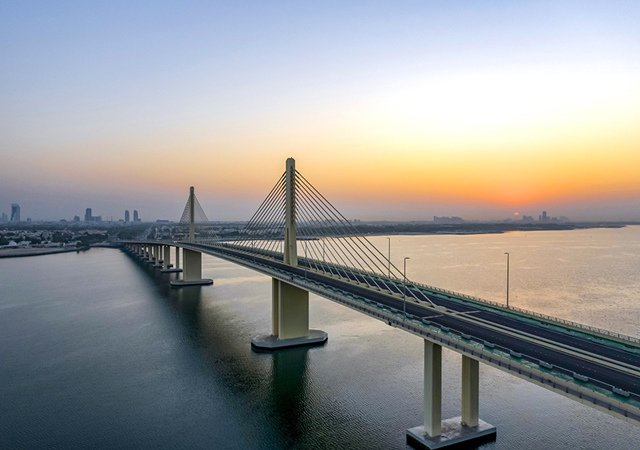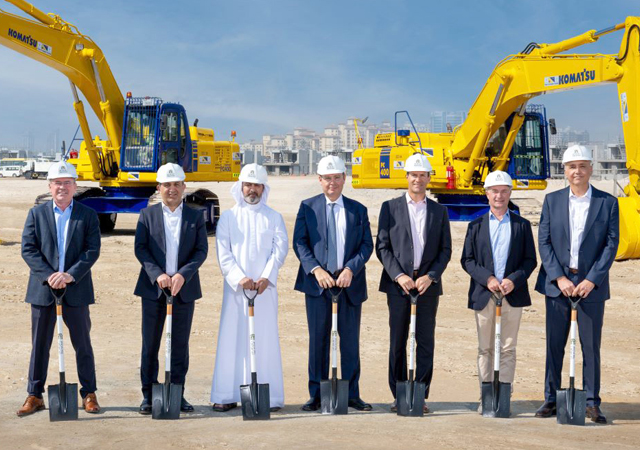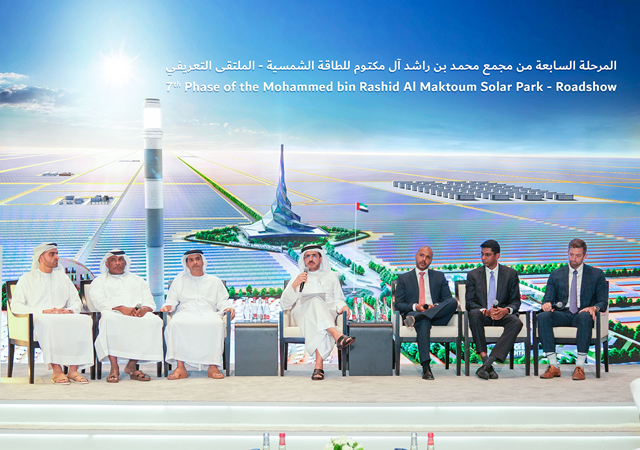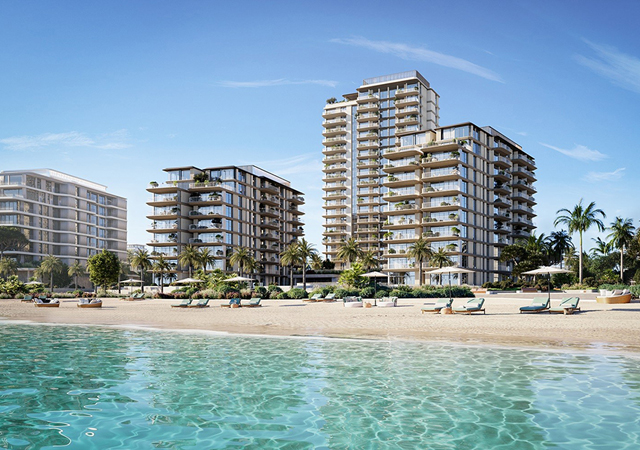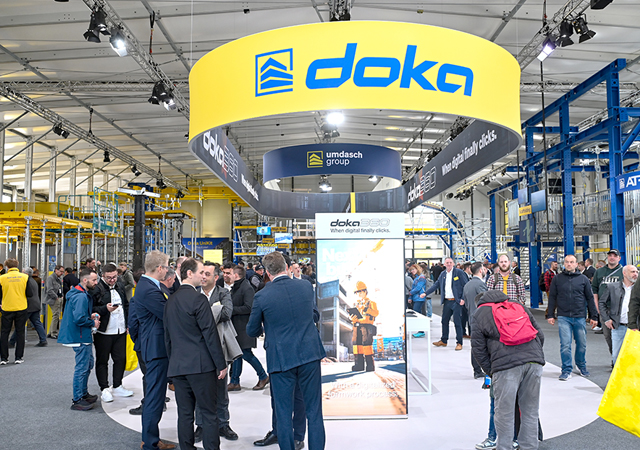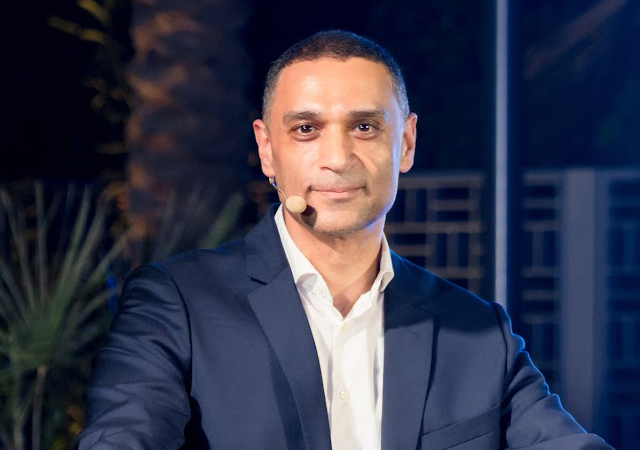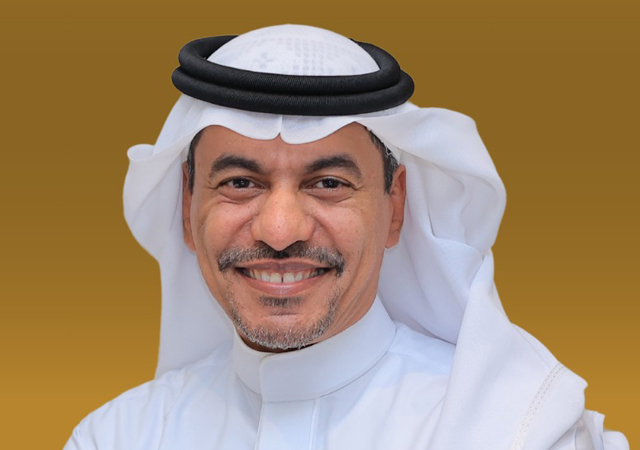
 The Metrocity development ... GRC panels to the fore.
The Metrocity development ... GRC panels to the fore.
GRC specialist Fibrobeton is promoting the use of its new heat-insulated GRC cladding panels, recently singled out for an award of distinction by the International Glassfibre Concrete Association (GRCA International) for their use on a major development in Turkey's capital Istanbul.
The Fibrofombeton panels from Fibrobeton, a well-known Turkish GRC manufacturer, won the UK-based GRCA International's 2001 merit award for their extensive and innovative use in the Metrocity millennium project in Istanbul.
Fibrofombeton is a composite earthquake-resistant panel that takes advantage of the mechanical and thermal properties of both GRC and foam concrete. The steel-framed panels consist of an outer GRC shell filled with foam concrete and gypsum board or plaster. Designed and developed by Fibrobeton, the panels hold European patent No 0983407.
Explaining the composition of the panels, a company spokesman says: "The panels are externally covered with GRC, which offers excellent resistance to weathering, while foam concrete, which has excellent structural and thermal properties, is used to support and insulate them. This results in a precast cladding panel that has good insulation, is strong, decorative and maintenance-free.
"The GRC on the outer surface is 8-10 mm thick and can be produced in any desired colour, texture and architectural form. The foam concrete is cast in thicknesses of 15-20 cm, based on wind, load and insulation factors, while the inner filling is completed with gypsum plaster or board, to offer a waterproof and thermally-effective panel.
"Omega or box profile steel and a 150 by 150 mm steel grid are used as reinforcement within the foam concrete. The GRC shell is fixed to the box profiles means of flexible anchors to counter the risk of subsidence, earthquakes or wind causing any deformation to them.
"The panels can be manufactured to specific dimensions with window openings, blind boxes or strip windows. The weight of a typical panel ranges between 90 to 110 kg/sq m, and this compares favourably against a reinforced concrete precast panel of the same surface area, which weights around three to four times more.
GRC & frame
"The outer shell is produced by spray-injecting GRC into a mould and the shell is connected with flexible anchors to a steel stud frame, which is turn is fixed onto the building. These flexible anchors protect the panels against unpredictable factors such as aesthetic deformations under load, building subsidence under load, thermal movements, deviations and rotation of the beams, expansion and contraction due to heat and humidity, ensuring that any such movements do not affect the outer GRC shell. The steel stud frame is also built by taking into consideration the panel's essential weight, thermal movements, the wind and earthquake load.
Foam concrete
Foam concrete is a cellular lightweight concrete which consists of foam, water and cement or foam, cement and sand. It is produced in densities ranging between 350-400 kg/cu m and, according to its density, may be used for various applications in buildings up to 130 m high.
Metrocity
Metrocity is one of the most outstanding new developments in Turkey. Located between two ring roads in Levent on the European side of Istanbul, where a dense cluster of high-rise buildings are grouped together, the project consists of two 27-storey residential blocks and a 23-storey trade centre together with a shopping mall.
The development includes five cinema halls, a theatre and concert hall, a 6,000 sq m department store and a 4,000 sq m supermarket and 250 other shops, with direct access to the underground station.
The two facades of the 23-storey trade centre (block A) and all sides of the 27-storey residence (blocks B and C) are clad with 24,000 sq m of Fibro-fombeton heat-insulated panels.
Three types of panels - vertically-mounted floor-to-floor, parapet and window-opening panels - were specified and a total of 4,200 panels in over 200 different sizes were used for the project.
The panels were manufactured at Fibrobeton's plants in Istanbul and erected and mounted by its own installation teams.
The average weight of the panels was 100-110 kg per sq m. Tower cranes were used to unload panels from the trucks and installation were executed by four small cranes located on the floors.
"Fibrobeton won the contract in August 1999 for the three block fronts and detailed project design lasted two months," the spokesman explains. "Following the approval of designs by the project's architects, the moulds, production and mounting were completed in eight months time.
"Black cement was used in the production of the panels, and the surfaces were finished with a special paint after installation. Also, special aluminium systems for windows were placed into the specially-designed panels. The work was executed in the specified time-span in cooperation with project manager, architect, contractor, without any problems."
"The panels not only met the aesthetic demands of the project but also helped achieve high economies of scale," the spokesman says.
"The Metrocity development now boasts the tallest structure to be clad with precast panels and is the biggest GRC panel project to have been undertaken in Turkey."


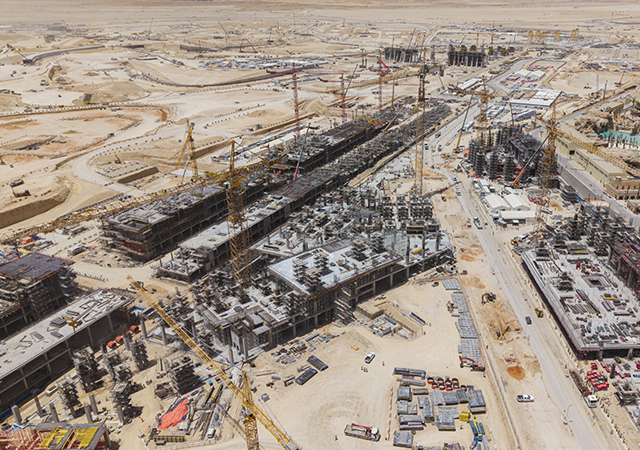
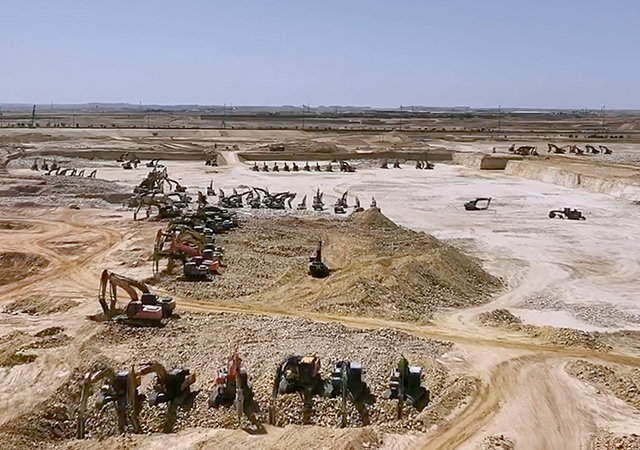
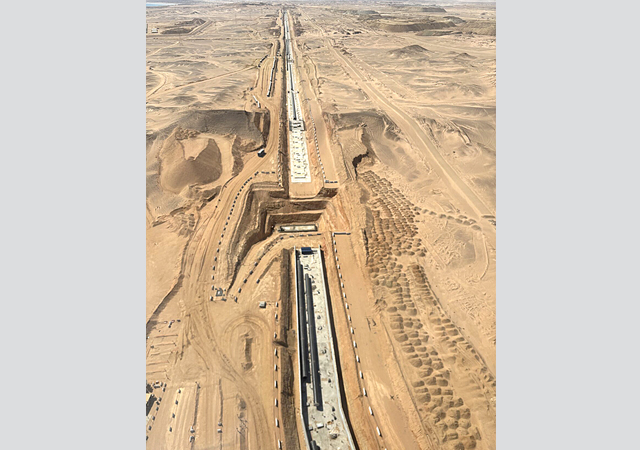
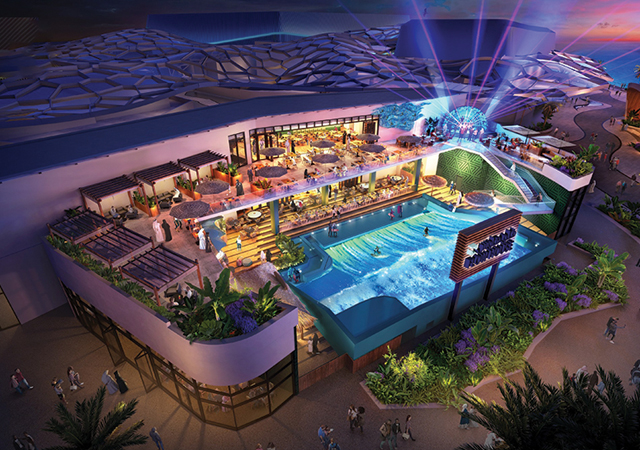
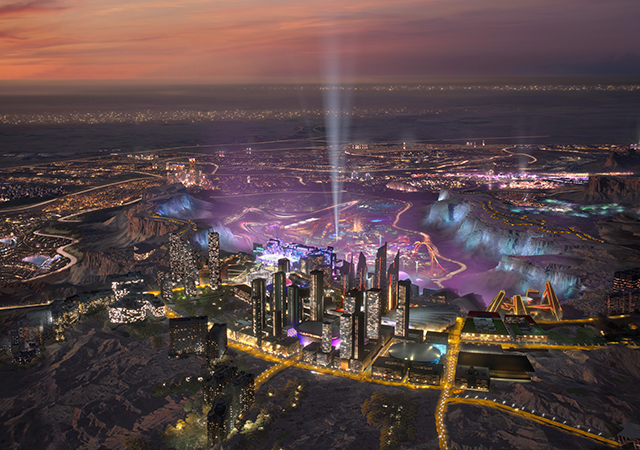
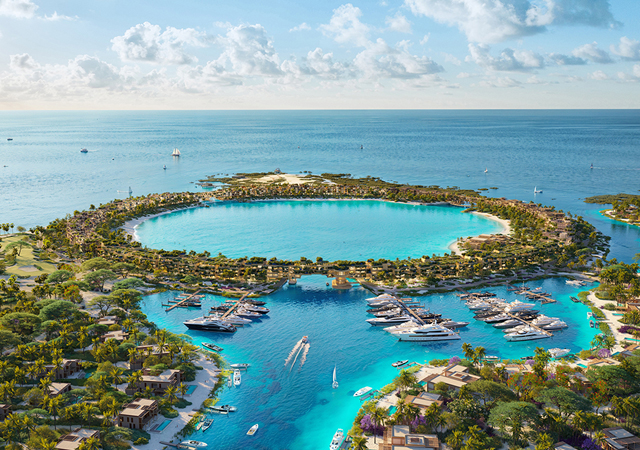
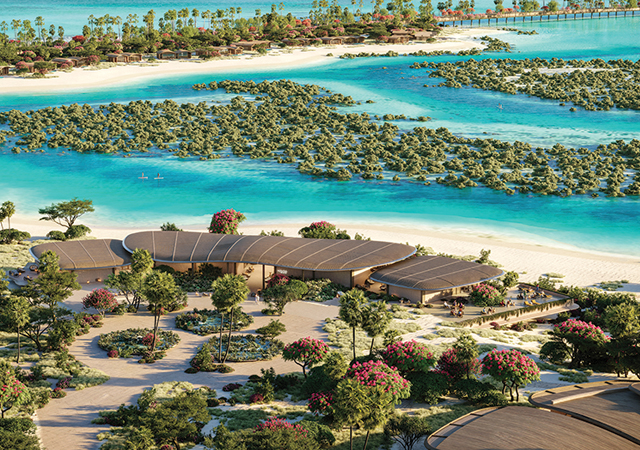
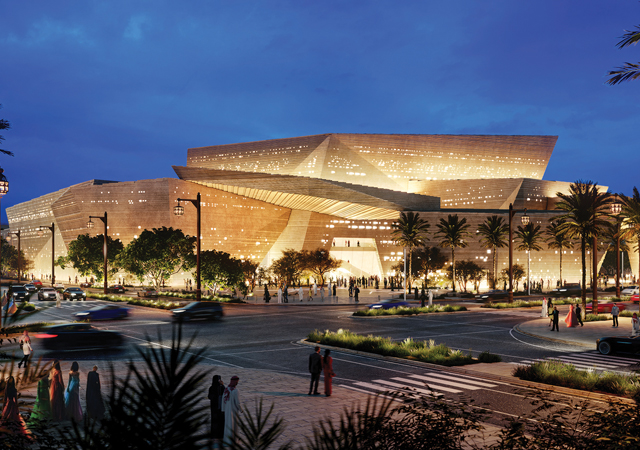
 BIG.jpg)
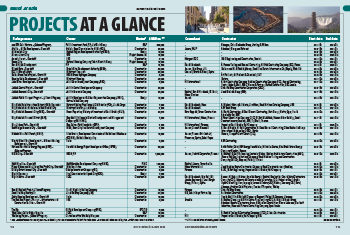
.jpg)
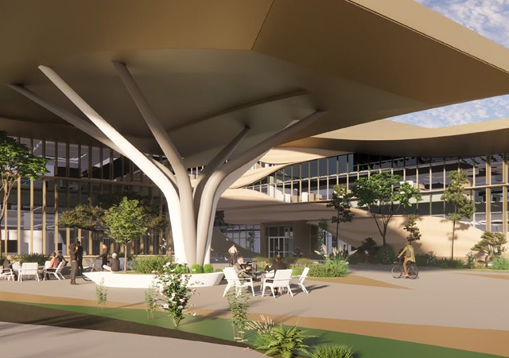
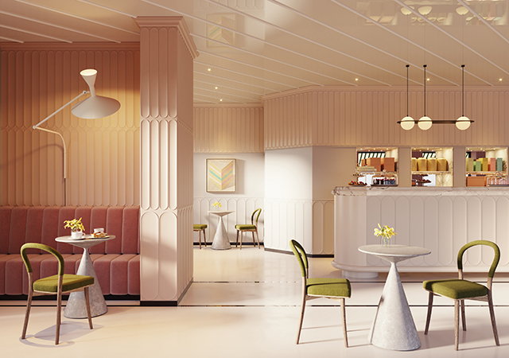
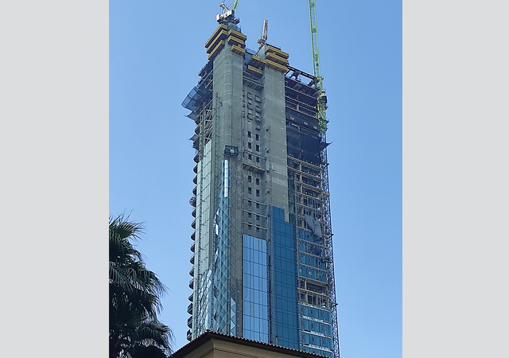
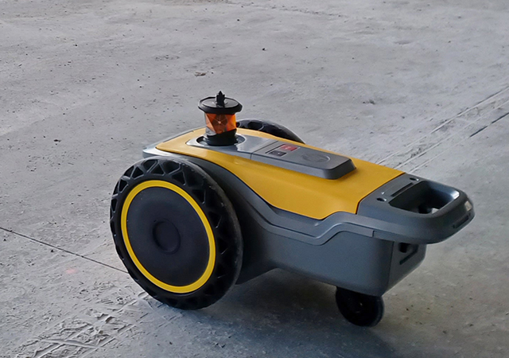
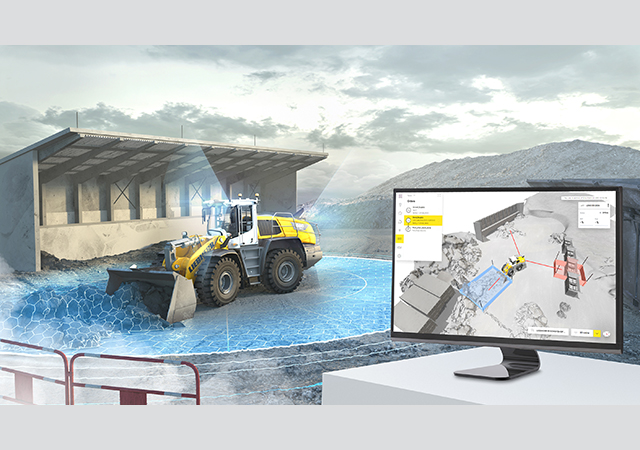
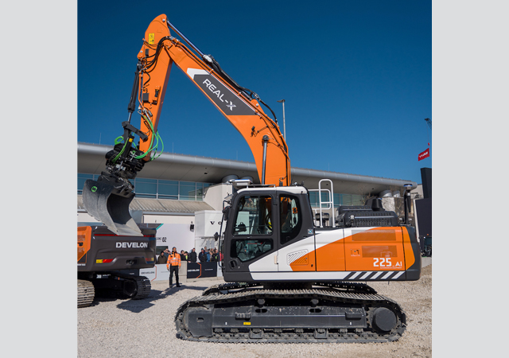
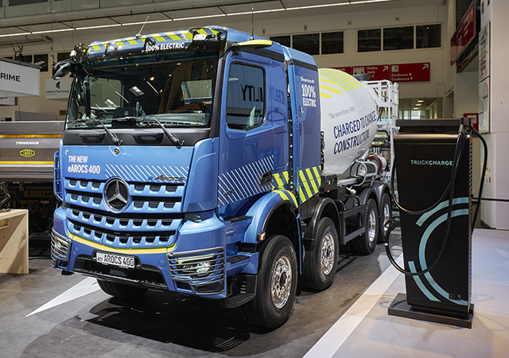

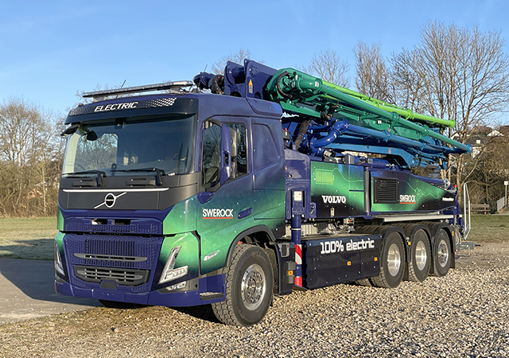
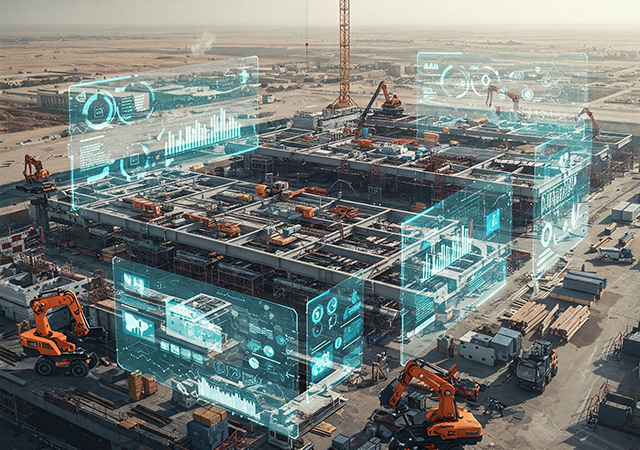
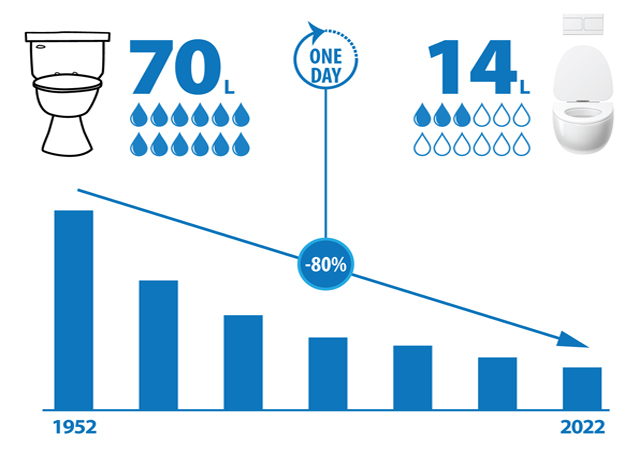

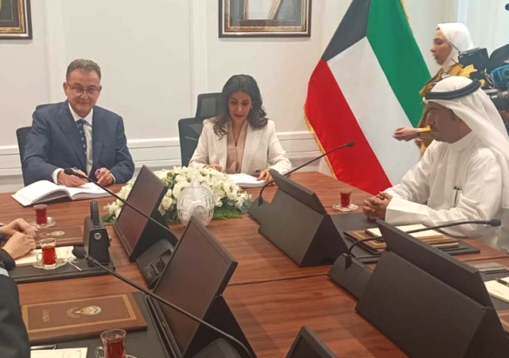
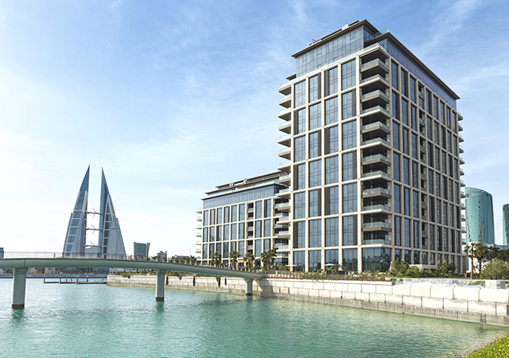
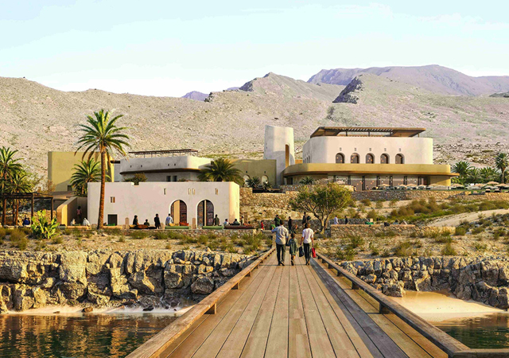
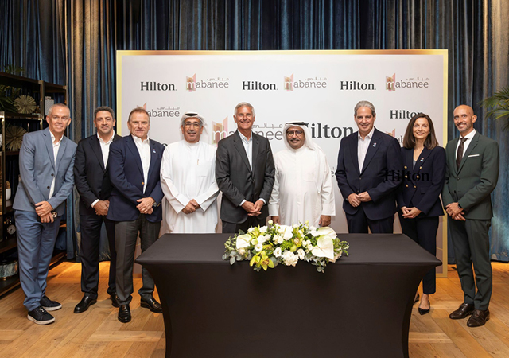
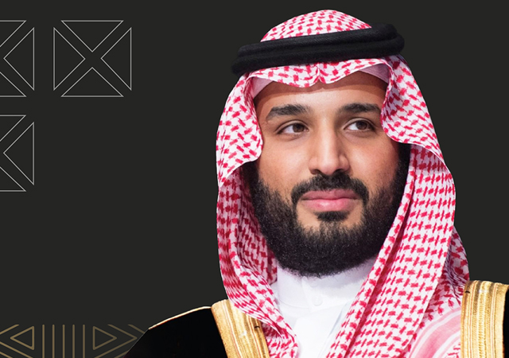
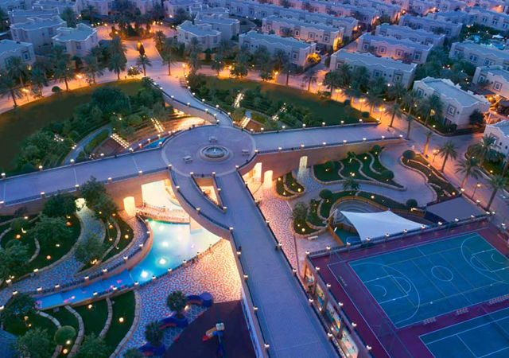
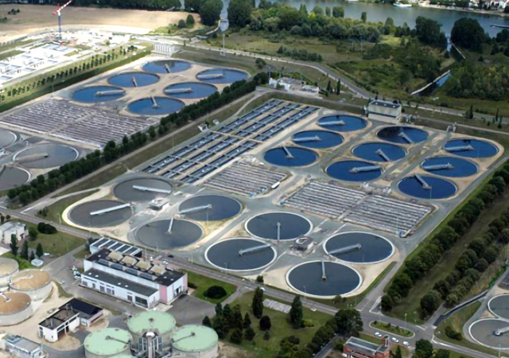
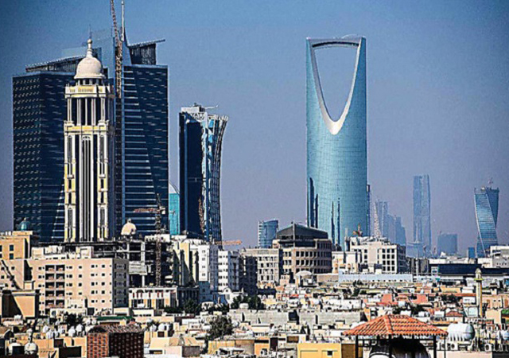
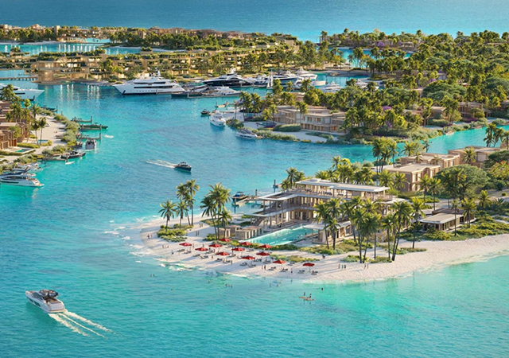
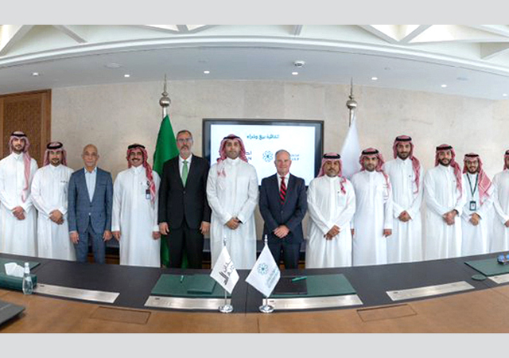
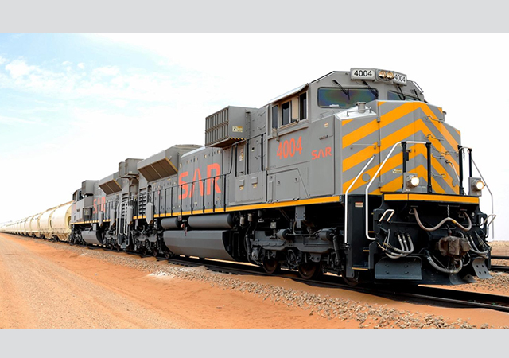
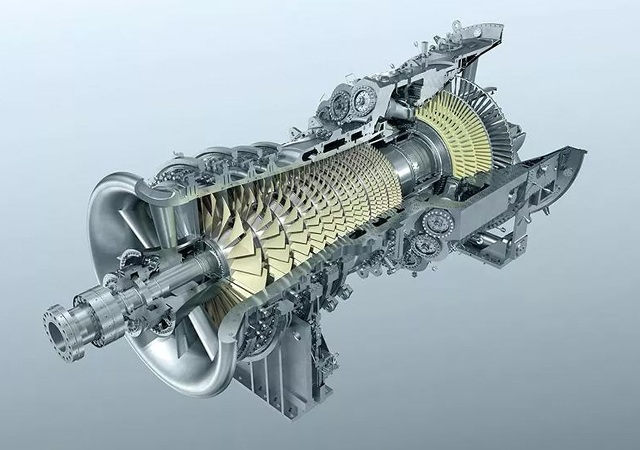
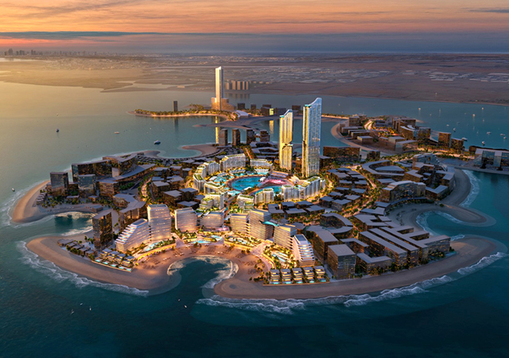
.jpg)
