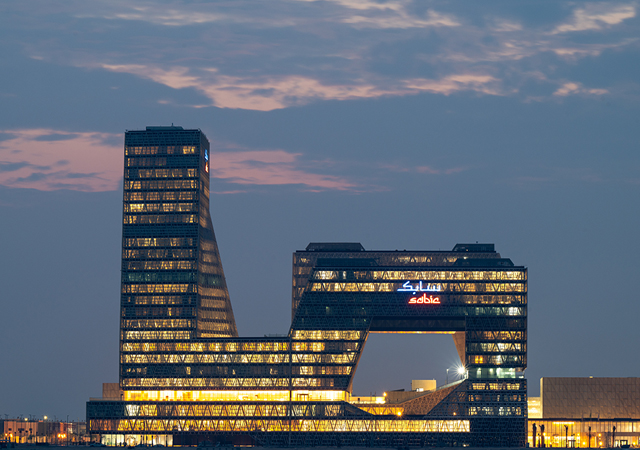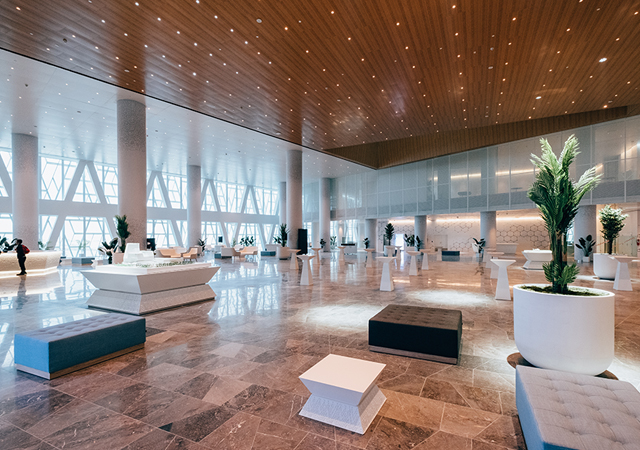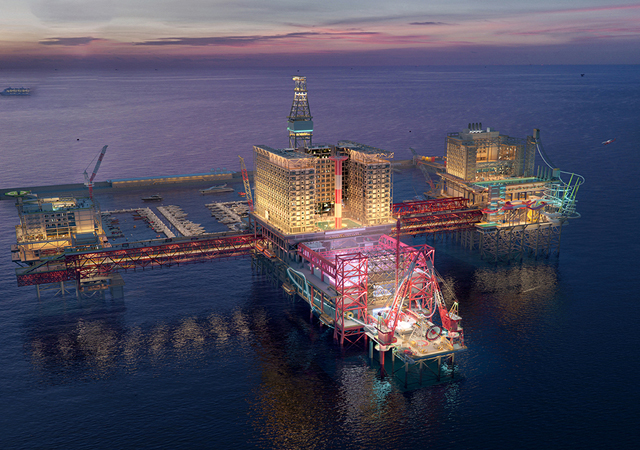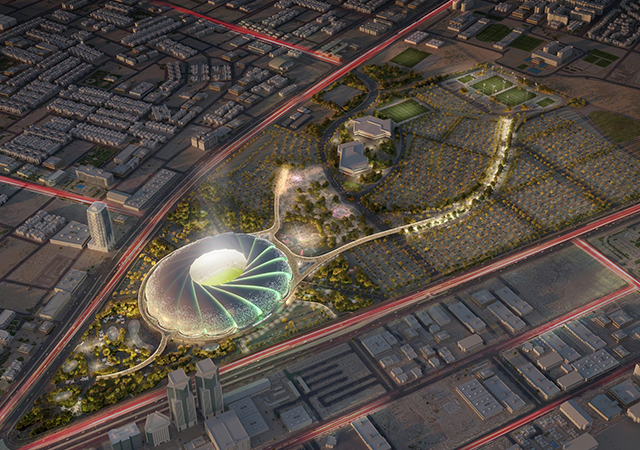.jpg)
 The new SABIC Jubail headquarters building occupies a total land area of 66,000 sq m, with a built-up area of 254,000 sq m.
The new SABIC Jubail headquarters building occupies a total land area of 66,000 sq m, with a built-up area of 254,000 sq m.
Rising amidst an industrial landscape, the new Jubail headquarters of SABIC, one of the world’s largest petrochemical companies, has proved itself as a hub of innovation and sustainability during the past one year after its inauguration.
In November 2023, SABIC unveiled the state-of-the-art building in the Eastern Province of Saudi Arabia, setting a benchmark in office construction.
This striking building – the first in Jubail to achieve carbon neutrality – has well exceeded the expectations of its occupants with its open-plan design that fosters collaboration and its energy-efficient features.
Gulf Construction’s Sree Bhat recently had the opportunity to visit this impressive structure, which exemplifies what can be achieved with a visionary approach to design and development.
.jpg) |
|
The façade design minimises direct sunlight into the building, while maximising the use of natural daylight in open workspaces. |
The company’s facilities managers entrusted with planning and maintaining this newest addition to SABIC’s portfolio shared insights during a tour of the building. They revealed that their objective was to create a working environment that would not only serve SABIC employees well today but also adapt to future needs.
This human-centric design ethos has resulted in a building replete with features that enhance the experience for the thousands of employees based in Jubail and the local community. It reflects SABIC’s commitment to innovation and sustainability through investments in human capital, knowledge, and expertise, they said.
From the moment we walked into the building and made our way through the long corridor to the expansive lounge, till the final photo session, the building revealed one innovation after another, each step showcasing progress in creating a better built environment.
Situated in a windy coastal area, the building prioritises safety, employing advanced stilt-structure technology sourced from Europe and the US. The entire steel needed for the construction came from SABIC’s Hadeed division. The façade design minimises direct sunlight into the building, while maximising the use of natural daylight in open workspaces, thus reducing cooling loads and lighting requirements.
The building occupies a total land area of 66,000 sq m, with a built-up area of 254,000 sq m, accommodating over 3,600 employees. Demonstrating a commitment to local economic development, 77 per cent of the building’s purchases for mechanical, electrical, and finishing works were sourced locally.
The open-space floor plan of the building eliminates barriers between staff and management, reflecting SABIC’s values of inclusivity and engagement. Universal themes in spaces and furniture maximise flexibility, while extensive dining, collaboration, and learning facilities serve the needs of the employees.
 |
|
The human-centric design ethos has resulted in a building replete with features that enhance the experience for the thousands of employees based in Jubail. |
Designed for people and community
Reflecting SABIC’s emphasis on integrating with the surrounding environment, the building eschews boundary walls, offering open visual spaces and a garden with a walkway. Commercial facilities within the building further serve both employees and the community.
The building includes a state-of-the-art auditorium that can accommodate 1,037 people and features a skylight that allows natural light to flow in.
Additionally, the building houses a recreation club with facilities for male and female employees, two separate swimming pools, a nursery for children, and a two-floor cafeteria with seating for up to 1,500 employees, supplemented by 45 refreshment corners throughout the premises.
The complex’s mosque, named after Ghazi Al-Gosaibi – a prominent Saudi politician, diplomat, and intellectual – can host 1,000 worshippers.
Commitment to environmental excellence
SABIC remains committed to the goals of the Paris Agreement, aiming for carbon neutrality by 2050. By 2030, it plans to reduce its Scope 1 and Scope 2 greenhouse gas emissions by 20 per cent compared to 2018 levels. The company also collaborates with partners to address Scope 3 emissions along the value chain.
The Jubail building is among the most energy-efficient facilities of its size in Saudi Arabia, thanks to measures such as leveraging natural sunlight and implementing chilled water technology, while minimising food waste.
The building has earned LEED Gold certification for its innovative resource management and energy efficiency. Over 1,500 solar panels provide a total capacity of 850 kW of DC power, The result is an impressive reduction in CO2 emissions of 11,642 tonnes annually
This achievement makes the building the first in Jubail to attain carbon neutrality, aligning with SABIC’s strategy to achieve carbon neutrality across its operations by 2050.
Further contributing to sustainability, the building recycles water from handwash stations for toilet flushing and collects rainwater for irrigation. Its HVAC system, powered by district cooling water technology, achieves a 40 per cent reduction in energy costs. Variable air volume (VAV) units, numbering more than 2,400, ensure optimal cooling by responding to temperature changes and occupancy levels.
Technology-driven design
A hallmark of the building is its integration of digital features, such as smart meeting rooms. These technologies create a dynamic and flexible workspace. Jubail is set to become SABIC’s primary data hub, connecting all global sites through advanced data systems and operational excellence technologies. The building boasts hundreds of system assets, covering safety, management, electricity, IT, security, and mechanical systems, and is certified by the Uptime Institute (UTI) for data centre quality.
Enhancing economic and community impact
Jubail city, home to the largest number of SABIC’s plants and affiliates, stands to benefit significantly from this new building. It strengthens the city’s position as an industrial and business hub with advanced infrastructure and a strategic geographic location.
In the 13 months since its inauguration, the SABIC Jubail building has hosted numerous employee events, including training sessions and U Matter 23 roadshows, leaving a lasting impact.








.jpg)




.jpg)




























.jpg)


































