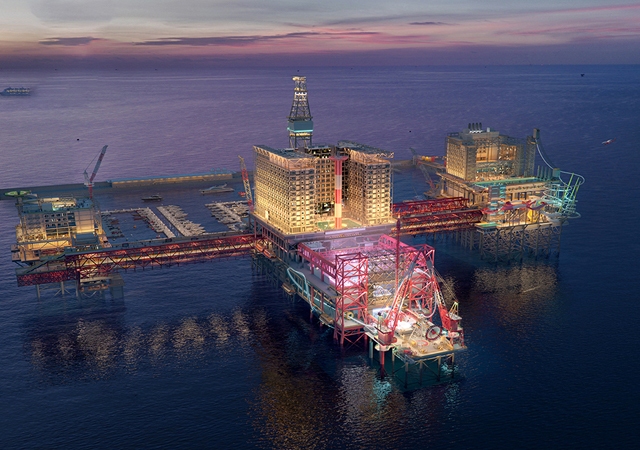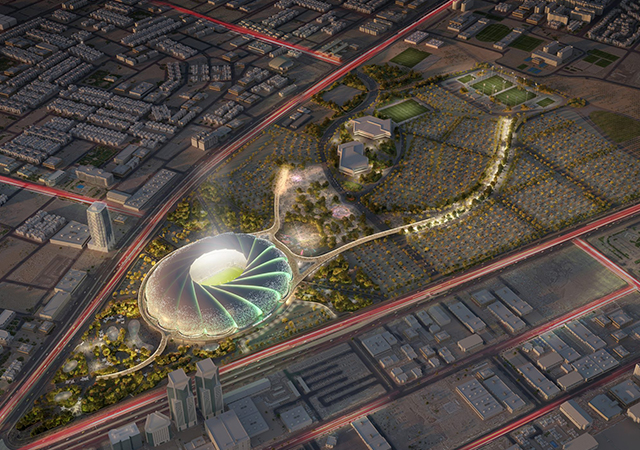

Work on Aramco’s stunning stadium is well in progress with precast slabs and beams currently being erected on site. This follows the award of a design-and-build contract to a joint venture of Belgian infrastructure major Besix and Saudi-based AlBawani.
The project is now set to gain further impetus with the appointment of Ayesa, a Spain-headquartered global provider of technology and engineering services, as the project management consultant (PMC) on the new 47,000-seat stadium coming up at Al Khobar.
With a proven track record in managing high-profile, complex sports facility developments – including Real Madrid’s Santiago Bernabéu Stadium, the Cartuja Stadium in Seville, and the F1 and Motorcycle Grand Prix circuits in Valencia and Jerez – Ayesa is well-positioned to apply its extensive experience to this ambitious project.
The Aramco Stadium is set to be completed in time for the 2027 Asian Football Confederation Cup. With Saudi Arabia having been confirmed as the host country for the Fifa 2034 World Cup, the stadium will gain further international prominence as one of the venues for the matches.
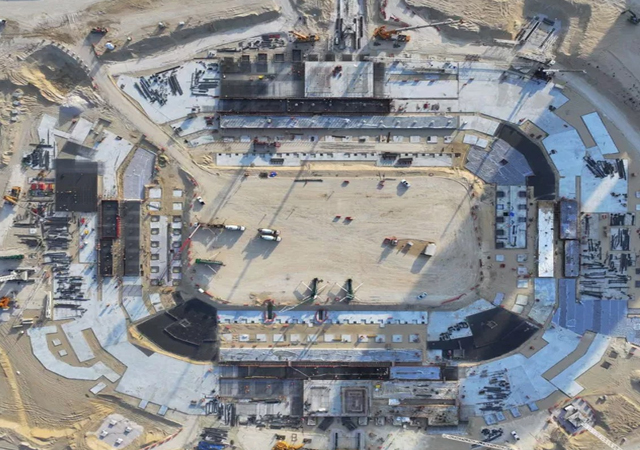 |
|
Precast concrete slabs and beams are currently being installed on site. |
The Populous-designed stadium and surrounding masterplan will be built over an area of approximately 800,000 sq m, incorporating a comprehensive range of community amenities and facilities designed to provide an unparalleled sports and entertainment experience, including new sports facilities, retail areas, entertainment zones and public realm spaces.
Aramco Stadium will be multifunctional, catering to both entertainment and sports activities. It will boast state-of-the-art amenities, conforming to the highest standards to ensure inclusiveness, safety, and sustainability. The venue itself is set to be a leading national sports and entertainment destination.
It will feature an extensive range of advanced facilities, including general admission areas, VIP/VVIP hospitality sections, player accommodation, media facilities, training pitches, parking facilities, an energy centre that is expected to supply power and cooling, and extensive road and landscape developments.
Roshn, Saudi Arabia’s leading national real estate developer and a PIF company, is collaborating with Aramco to build the Aramco Stadium.
 cd.jpg) |
|
The seating bowl will provide world-class viewing for football. |
The facility’s design is influenced by the Arabian Gulf and the shape of the whirlpools, which regularly occur off the coast.
Drawing inspiration from Al Khobar’s location on the shores of the Arabian Gulf in the Eastern Province, Populous has created a dynamic and visually striking stadium exterior that expresses the graceful rotation of waves and the spiral motifs commonly found in nature. The overlapping translucent sails of the façade, delicately curved and proportioned, create a flowing sequence that allows natural light to penetrate the stadium’s interiors through strategically placed openings.
Within the stadium, the spiral form of the building is echoed in the ramps and walkways that lead spectators to the seating bowl, which has been shaped elliptically to minimise the venue’s footprint and optimise natural ventilation. Developed by Populous’ specialist designers, the seating bowl will provide world-class viewing for football, with a compact configuration and uninterrupted views of the pitch from every seat. It will incorporate approximately 47,000 gross capacity, with a maximum capacity of 55,000 for concerts and other types of entertainment events. A cooling system will enhance comfort for players and spectators in the seating bowl and in select concourse areas.
The interior and hospitality spaces are the responsibility of specialist interior design practice Jump Studios, a Populous company, which has undertaken the spatial arrangement and concept design of the GA, hospitality, VIP and VVIP areas.
The stadium aims to achieve LEED certification for sustainability and will meet international inclusive design best practices to enable everyone to use and enjoy the venue on equal terms.



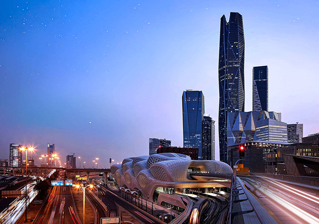
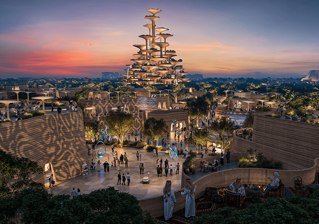
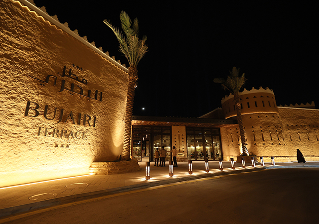
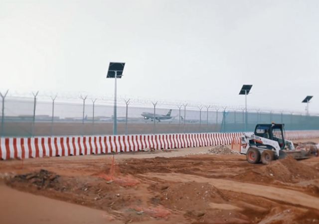
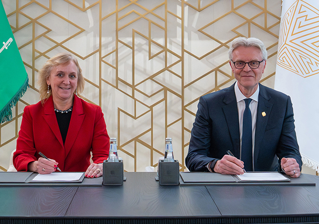
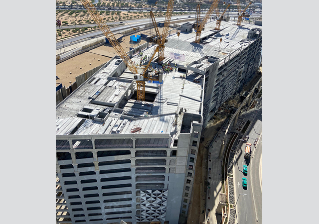
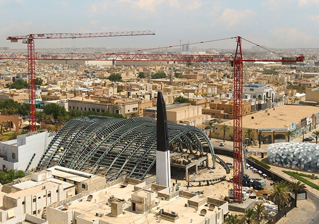
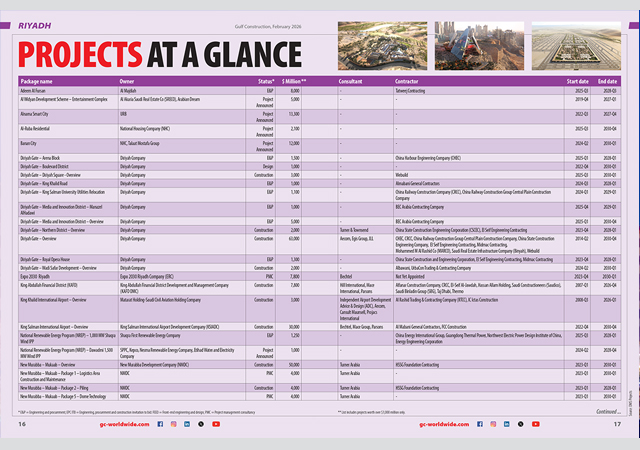
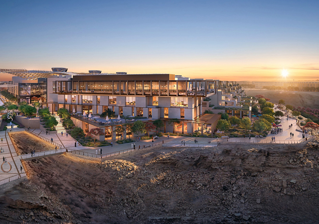
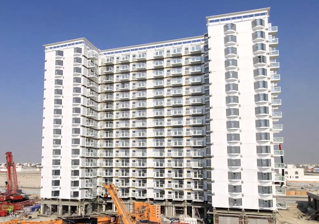
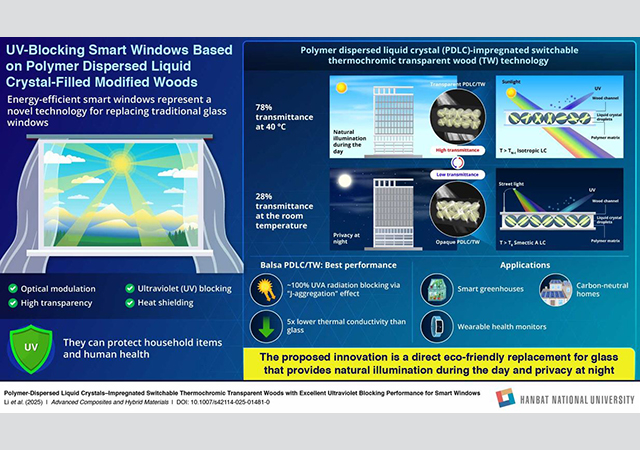
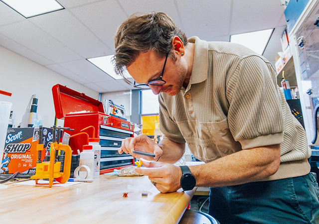
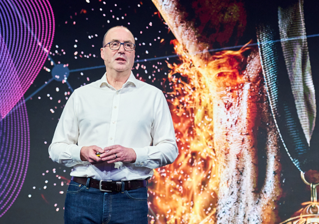
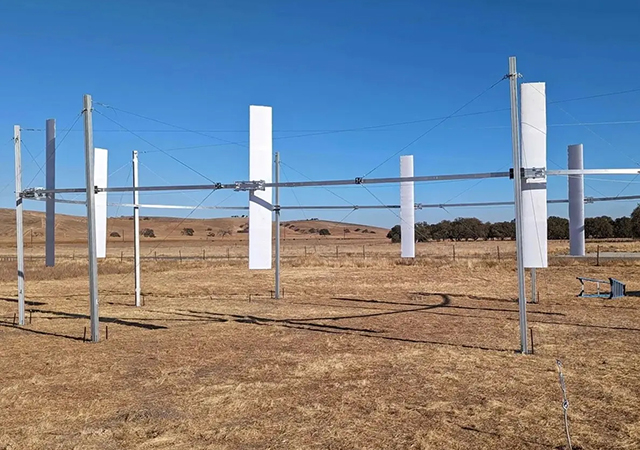
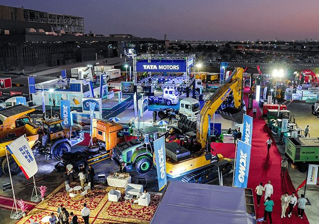


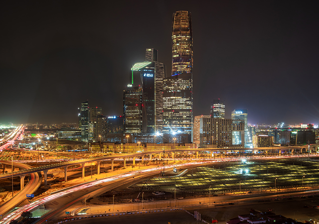
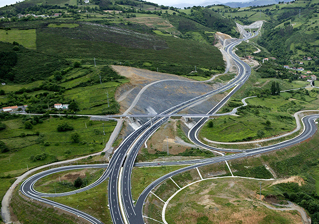

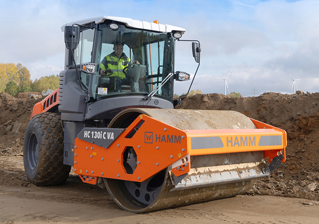
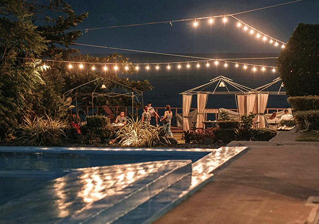
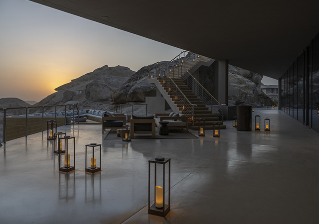
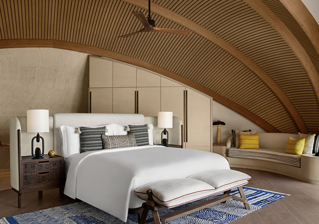
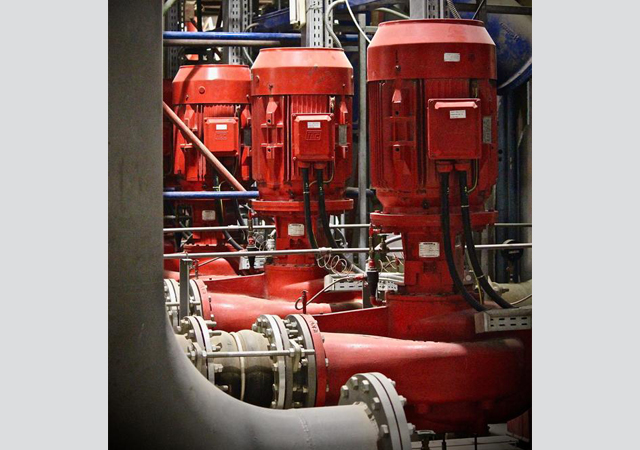

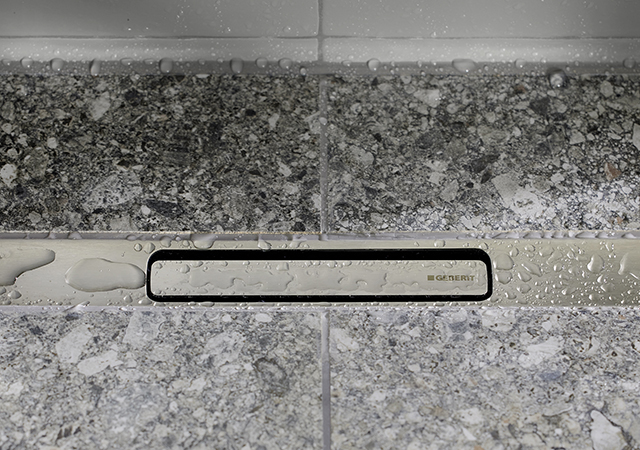
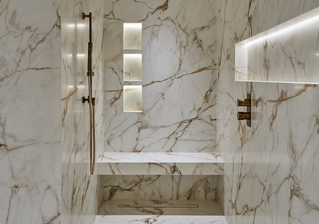
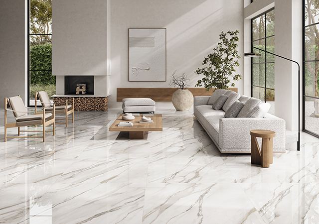

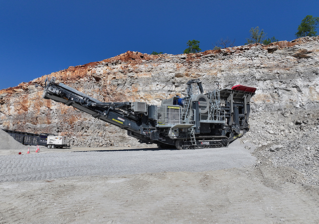
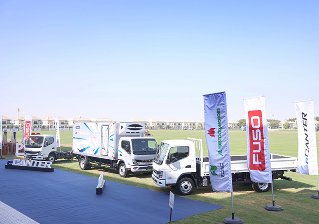
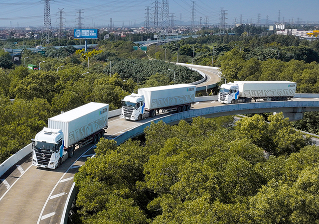

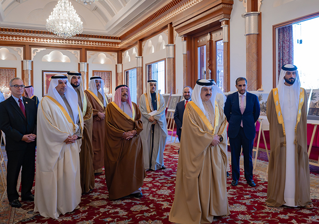
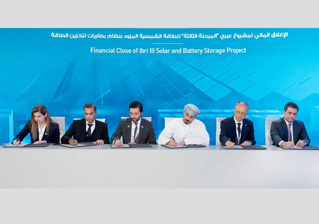
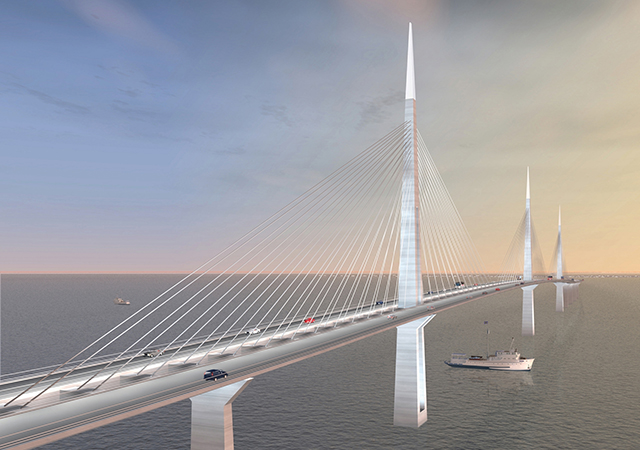
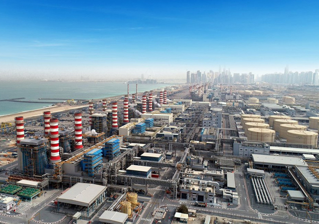
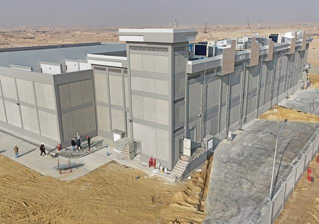
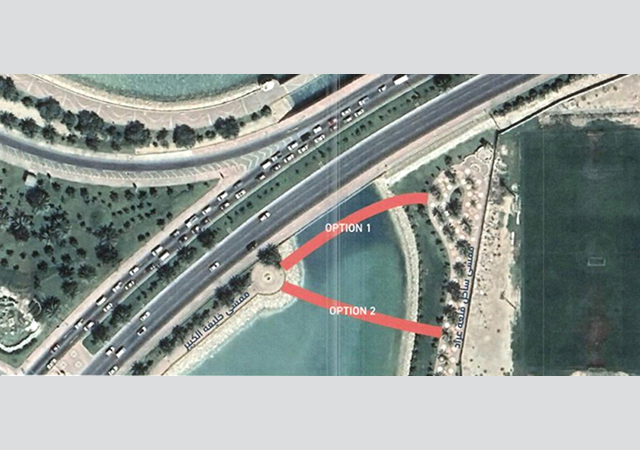
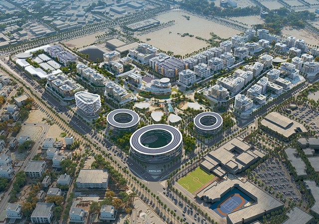
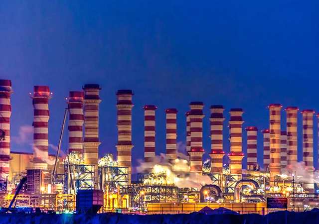
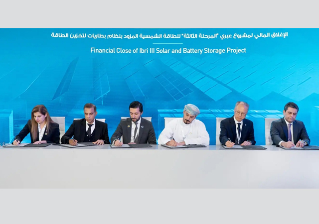
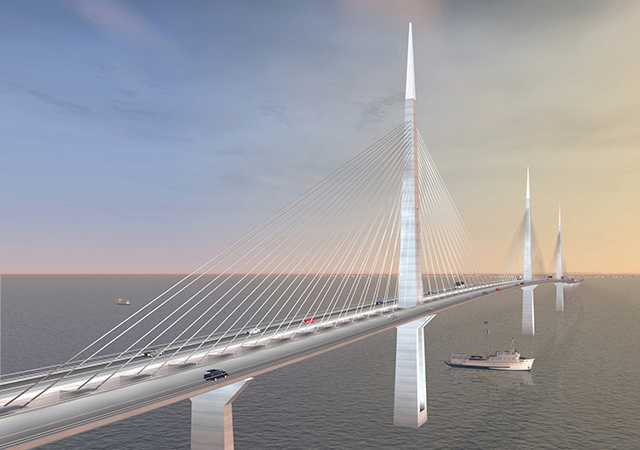
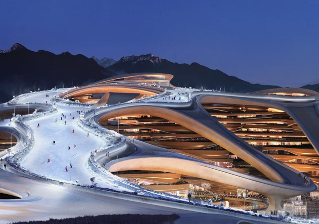

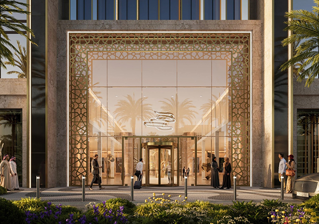
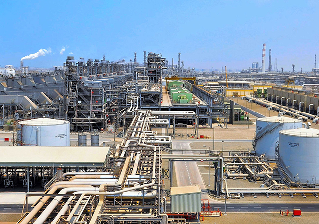
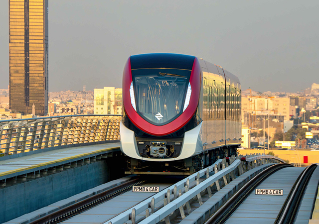
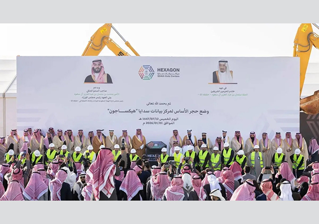
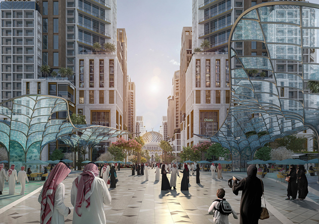
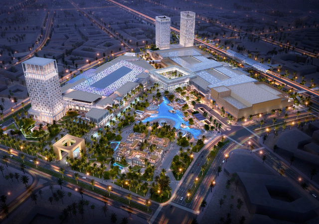
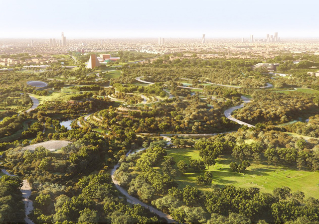
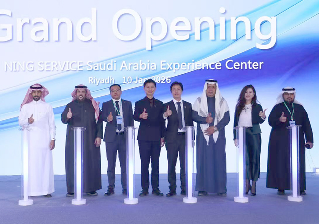
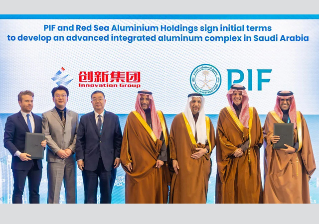
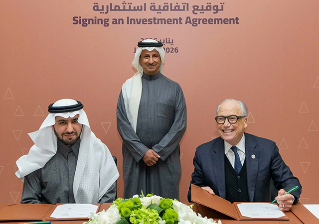

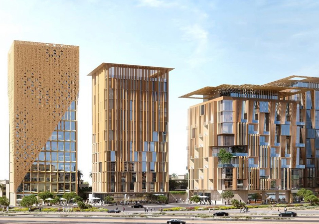
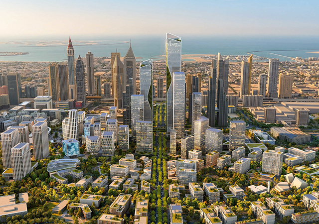
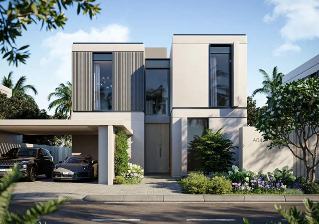
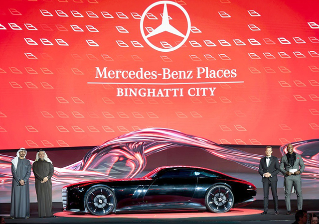
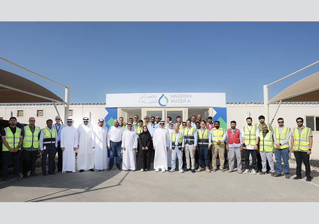
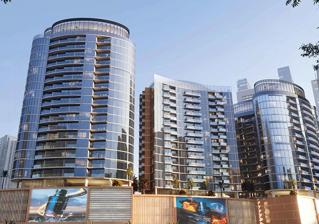
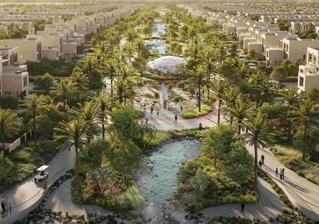
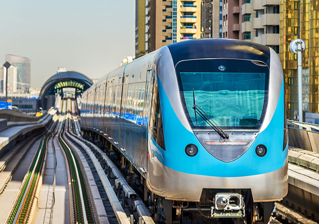
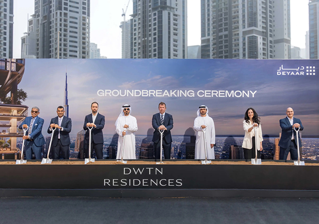
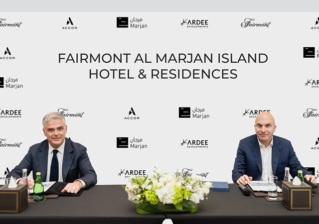
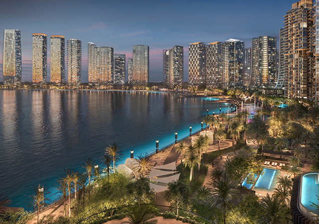
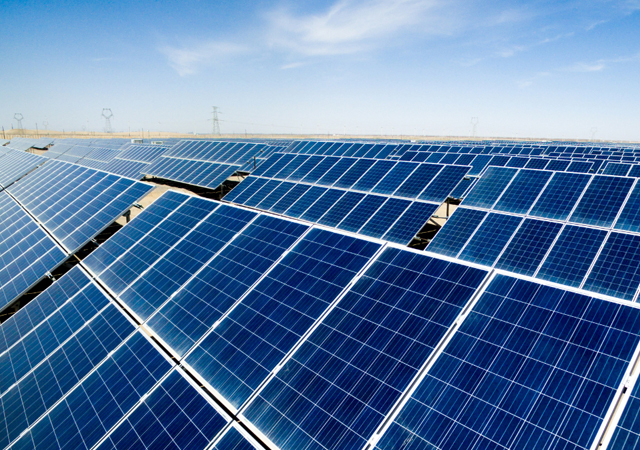
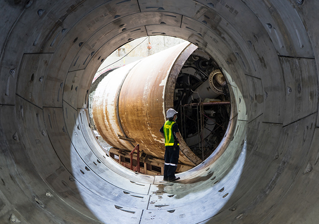
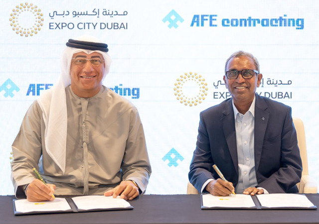
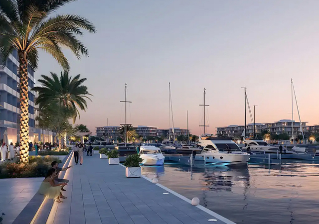
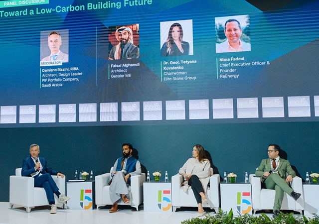
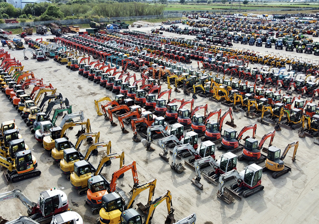
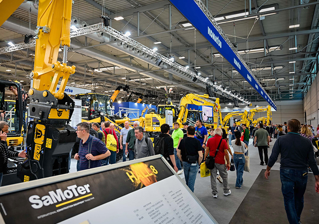
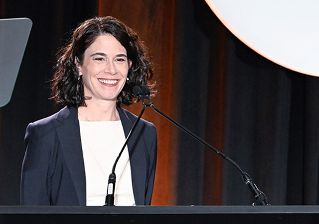


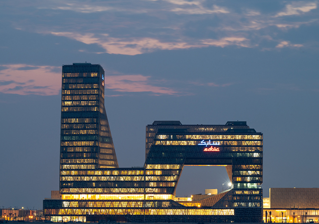
.jpg)
