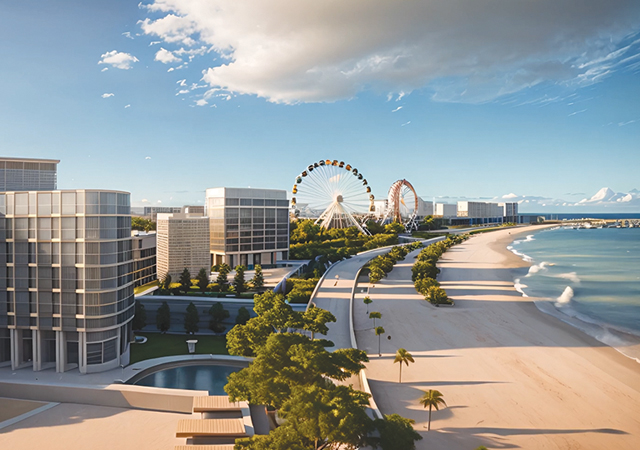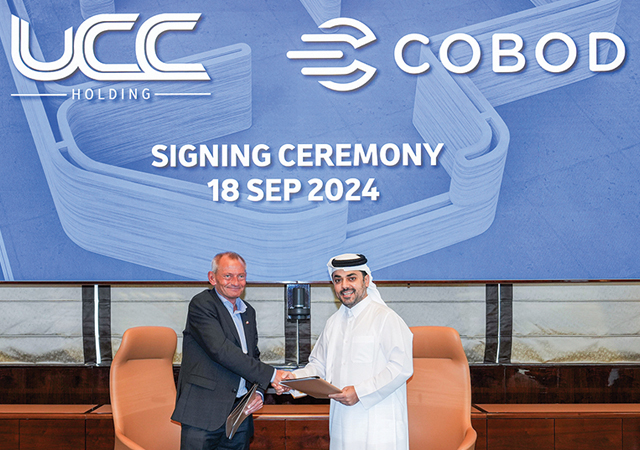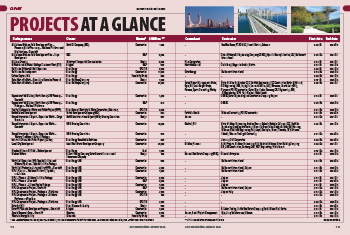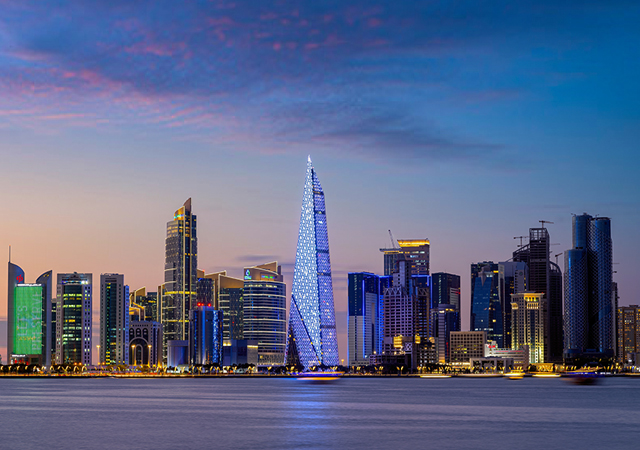
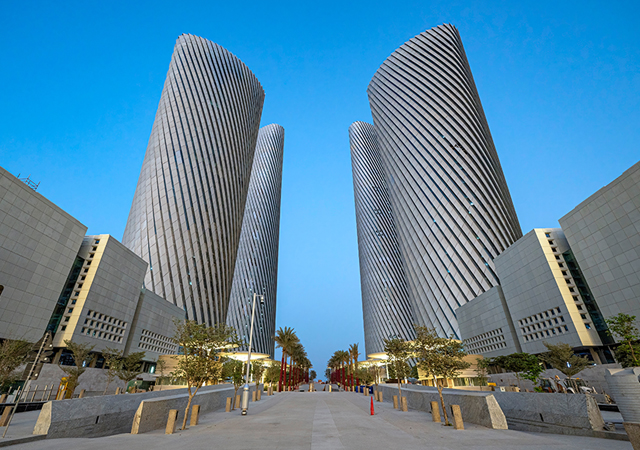 Lusail Plaza Towers ... the four towers rise out of a low-rise urban fabric that is influenced by climate.
Lusail Plaza Towers ... the four towers rise out of a low-rise urban fabric that is influenced by climate.
A towering landmark project comprising four distinctive high-rise buildings, which is envisioned as the catalyst for a new central business district in Lusail city, is now receiving its final touches.
The Lusail Plaza Towers now boasts two of the tallest towers (Tower 3 and Tower 4) in Qatar standing at 301 m tall, claiming the title from the 300-m Aspire (Torch Tower) which was completed in 2007. With the exterior construction of the two of the taller buildings having been successfully completed, the focus has now shifted to finalising the interior, according to Hyundai E&C, the Korean contractor responsible for these two high-rises.
The other two towers that rise to a height of 219 m have been built by Midmac Contracting.
The 1.1-million-sq-m Foster + Partners-designed development is expected to host the headquarters of the Qatar National Bank, Qatar Central Bank and Qatar Investment Authority, alongside several other global organisations including Qatari Diar, while creating a new downtown district that is sensitive to the climate. The project is part of a larger masterplan also designed by the leading UK-based architectural practice.
Located at the end of the commercial boulevard that links the new Lusail football stadium to the corniche, the two taller towers stand at 70 storeys, while the other two are 50-storeys high, all arranged symmetrically around a central plaza that seeks to complement the existing public spaces in Lusail City, according to the designer.
At the base, a network of three-, four- and five-storey podium buildings surround each tower. Providing support facilities for the towers with shops, cafes, events and exhibition centre, gym facilities, training facilities, banks and restaurants, they animate the public realm, and are carefully placed to form human-scale streets and a shaded, pedestrian-friendly ground plane. The plaza contains a new metro station with pedestrian links to the towers above and access to several event spaces that draw life to the waterfront, according to Foster & Partners.
Design
Luke Fox, Head of Studio, Foster + Partners, said: “We have created a new symbol for the Lusail City. The towers, with their heavily shaded envelopes, are both sculptural and designed for their location and climate. The four towers rise out of a low-rise urban fabric that is influenced by climate, creating an intimate human-scale streetscape while responding to the city on an urban scale.”
The project is an exemplar of Foster + Partners’ integrated approach to design. The practice carried out the architectural and environmental design alongside structural and MEP engineering for the entire project and is also working on the fit-out of a significant portion of the building.
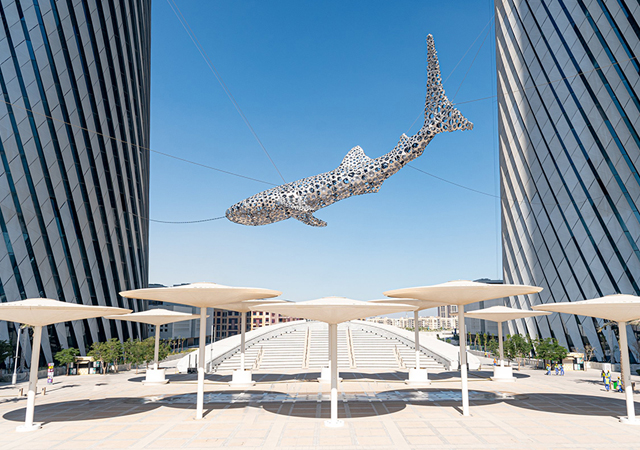 |
|
The streets and shaded terraces create an inviting public realm at ground level. |
The project is underpinned by innovation, exemplified by the technological tools developed by the practice to assist the integrated design team. Foster + Partners’ team deployed an in-house software system called ‘Hermes’ that coordinates design data for the project and facilitates sharing of this data in real time across different applications, disciplines, organisations and locations around the world. Using specially created plug-ins for the different software applications used by architects, engineers and other consultants, design changes made by one group would automatically and instantly be available to the digital models being used by others.
The elliptical footprints of the towers morph through 90 degrees as they rise up, gently shifting the viewing axis outward and offering stunning views of the surrounding city and waterfront.
“The tower façades – clad in marine-grade aluminium – are designed in response to the sun with projecting profiles that wrap around the building, shading the glazing from the harsh sun, while preserving views out and daylight. The active systems design proposals include centralised thermal storage using innovative phase change materials to reduce cooling energy, high-pressure hydronic systems to reduce pumping energy, demand-controlled ventilation to reduce fan energy, efficient LED lighting and advanced automation controls which contribute to reducing the site energy demand by 35 per cent when compared to a baseline building.
“In response to the increasing water conservation requirement, grey water, rainwater and condensate is recycled and reused on-site for irrigation and toilet flushing, significantly reducing the demand for water. The Lusail Plaza Towers development targets 4 and 5 stars, the highest level in the regional Global Sustainability Assessment System,” says a Foster & Partners spokesman.
The podium buildings feature ultra-high-performance concrete, lightweight and low carbon-moulded concrete panels, giving the buildings a high thermal mass, with minimal punched windows that reduce the amount of solar heat to the interior spaces.
Some 20 per cent of the site is covered with lush but drought-tolerant landscape, where more than 70 per cent of the species are native. Inspired by the learnings from the region, the narrow human-scaled streets and shaded terraces create an inviting public realm at ground level, with the building blocks arranged around courtyards that capture cooling breezes, Foster & Partners adds.
Construction
Hyundai E&C constructed the two tallest towers on Plot 3 and Plot 4.
“The stunning exterior boasts a unique curved design that transforms as it rises, making each floor different in size and adding significant complexity to the construction,” says a spokesman for Hyundai E&C. “To tackle these challenges, Hyundai E&C utilised Building Information Modelling (BIM) from the early design stages, creating a 3D model to minimise errors. Crucially, the company focused on ensuring the safety of the two towers, by reinforcing their ability to withstand strong winds.”
To further enhance wind resistance, the Korean builder conducted wind power and pressure tests on a 1/500 scale model in its own wind tunnel test lab, refining its expertise in wind-resistant design.
In addition to its towering and stunning façade, Lusail Plaza Towers is packed with cutting-edge Hyundai E&C technologies, he says. The building’s protruding profiles are designed to respond to sunlight, preserving outdoor views and natural light while providing shade to combat the intense desert heat. Energy efficiency is further enhanced through centralised heat management, a high-pressure hydronic system, demand-controlled ventilation, and automated LED lighting control.
The construction features an outrigger technique to control building vibrations and resist earthquakes.
Midmac was responsible for the construction of the two 50-storey towers that have an elliptical plan. The podiums are designed to cascade down in scale towards the sea and range in height from ground-plus-five storeys to ground-plus-two storeys. The basement contains car parking, services, and links to the Light Rail Transit station. The towers, which have a distinctive fin profile, are crowned with cladded structural steel.
Late last month, Lusail Plaza Towers was recognised with a 2024 Council on Tall Buildings and Urban Habitat (CTBUH) Award of Excellence in both the Systems Award and the Façade Award within the Component category.








.jpg)




.jpg)




























.jpg)

































