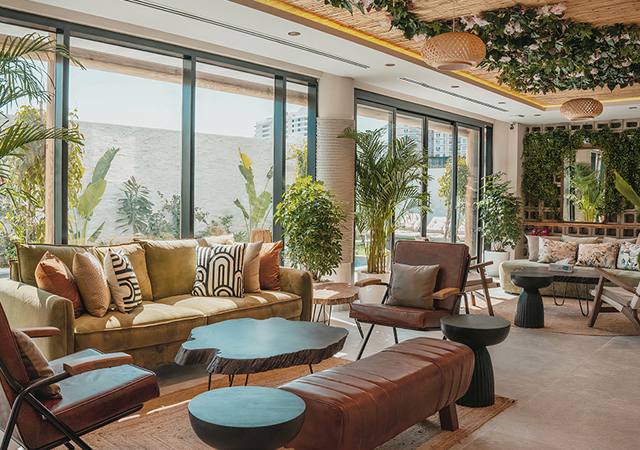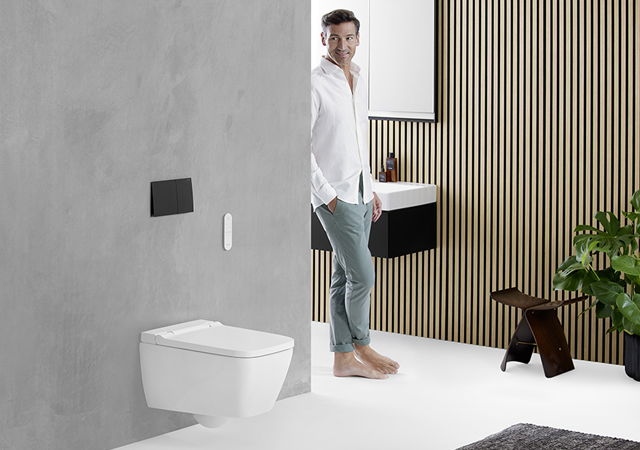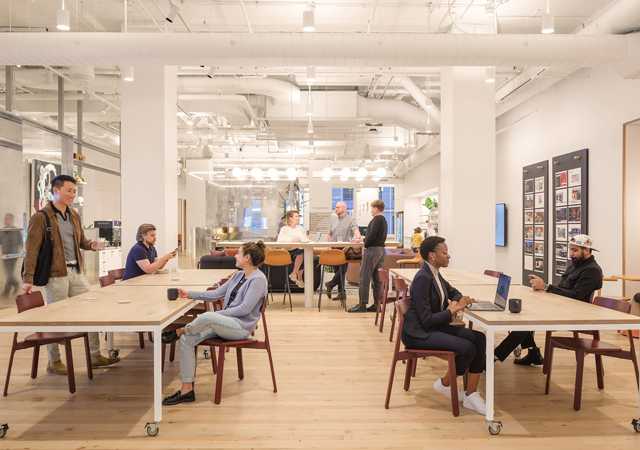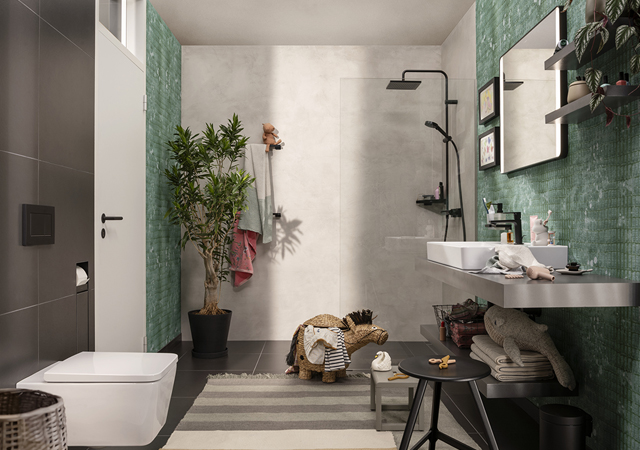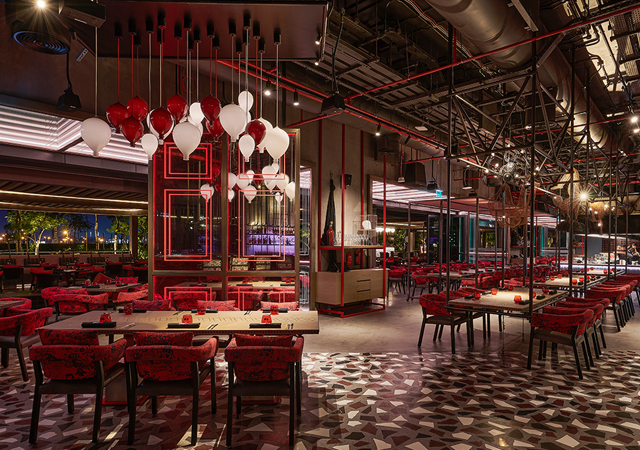
 The bar area at Street XO Dubai features lava lamps and a labyrinth of metal pipes, adding an element of mystery and fun.
The bar area at Street XO Dubai features lava lamps and a labyrinth of metal pipes, adding an element of mystery and fun.
Two new Dubai hotspots designed by LW Design Group opened at the prestigious One Za’abeel landmark early this year offering contrasting yet captivating experiences: the vibrant chaos of Street XO and the sleek sophistication of Tapasake.
Both Street XO Dubai and Tapasake showcase LW Design Group’s mastery in translating contrasting concepts into captivating realities. Street XO Dubai thrives on playful chaos and unexpected surprises, while Tapasake exudes timeless sophistication and breathtaking views.
The execution of both projects presented unique challenges. Street XO Dubai’s “horizontal order and vertical chaos” demanded a balance between structure and artistic freedom. Tapasake’s pièce de résistance, the 110-m infinity pool, required meticulous planning and engineering to achieve its spectacular floating effect, according the Dubai-based interior designer.
Both venues aim to create memorable experiences. Street XO Dubai is a feast for the senses while Tapasake offers a chance to indulge in luxury, soaking in breathtaking views while sipping cocktails and savouring Nikkei cuisine.
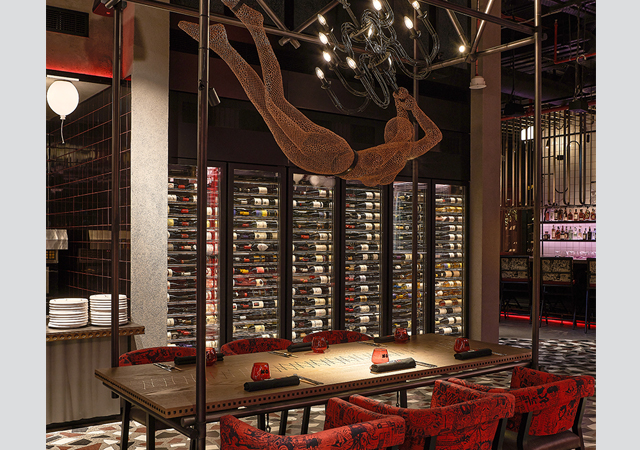 |
|
Suspended tables support the acrobat lamps, while red chairs upholstered in graffiti-style designs add a touch of street art at Street XO Dubai. |
Street XO Dubai
Michelin Chef David Munoz’s inaugural Dubai venture, Street XO Dubai, redefines the dining experience, inviting patrons on a sensory adventure reminiscent of a foodie theme park.
LW Design was entrusted by Chef Munoz to craft a captivating space that could serve as an outlet for his creativity. This design narrative ultimately brings home some of the characteristics of key areas of London and Tokyo, mirroring Soho’s lively characters and capturing Camden’s underground vibe, while illuminating with the dazzling lights of Shinjuku, says a spokesman for LW Design.
Street XO Dubai, situated on the fourth Floor of One Za’abeel, Dubai, spans a total restaurant area of 1,200 sq m.
The L-shaped layout embodies the philosophy of “horizontal order and vertical chaos”, where structured space planning meets dynamic artistic chaos on the ceiling and walls.
Guests embark on this journey through a container-inspired metal door, greeted by playful round hanging chairs that set the tone for a circus-inspired ambience.
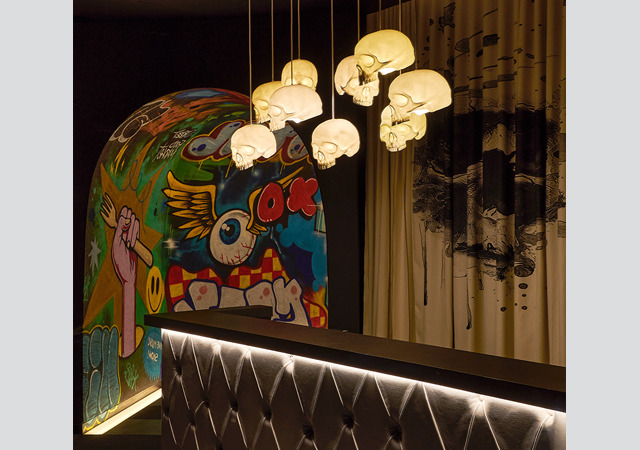 |
|
A tunnel simulating a graffiti-filled back alley leads guests to the unexpected at Street XO Dubai. |
A spokeswoman for LW Design elaborates: “A zig-zag zebra crossing, reflecting in the many mirrors in the arrival area, leads guests through a tunnel simulating a graffiti-filled back alley, which leads to the unexpected. At the end of the tunnel, a feature Kenneth Cobonpue’s acrobat ceiling light intrigues the guest of the upcoming spectacle.
“The bar area, reminiscent of a street lab, features lava lamps and a labyrinth of metal pipes, adding an element of mystery and fun. An adjacent lounge space showcases a collection of unique furniture pieces by Kenneth Cobonpue and Jimmy Martin, paired with a fabric wall of onyx frame and fun art pieces, creeping through the drapes and creating a quirky yet cohesive design.”
Glass-reinforced gypsum (GRG) counters, resembling curtains and upholstery, add another dimension to the materials used in the main dining space, where organised chaos prevails, says LW Design.
Suspended tables support Kenneth Cobonpue acrobat lamps, while red chairs upholstered in graffiti-style designs by Jean Paul Gautier add a touch of street art. Large-scale terrazzo breaks up the flooring and creates more chaos on the floor, resembling broken cobble stones on a busy street.
“LED mirror screens with an infinity effect segment the dining area and create an illusion of space. The main kitchen beyond becomes a central stage, with pendant lights above the hood serving as stage lights. Humorous running men motifs depict the idea of constantly chasing the chaos.
“The thematic elements seamlessly extend to the terrace, where acrobat sculptures, a disappearing top-hat man, and the labyrinth of the arrival canopy seamlessly blend with the design narrative. The use of bifold doors on both sides of the restaurant ensures a fluid transition between indoor and outdoor spaces, maintaining the vibrancy of the narrative seamlessly throughout.
“The washrooms take guests backstage and underground. Unexpected graffiti on doors with make-up mirror bulb lights create a dynamic underground backstage performance vibe synonymous with the chaos outside,” the spokeswoman adds.
The project, guided by Pooja Shah-Mulani and her design team, aimed to create an unconventional dining experience inspired by street culture, integrating surprise and theatricality in line with Chef Munoz’s vision of expecting the unexpected.
The restaurant embodies the essence of street culture through a carefully curated selection of design elements, materials, and furniture pieces. The execution of the design involves translating the conceptual theme into a physical space, immersing guests in an unconventional and vibrant dining atmosphere.
Balancing chaos and order, ensuring a seamless indoor-outdoor transition, and integrating diverse design elements were challenges successfully overcome in bringing this unique vision to life. The result is a house of fun, full of theatrical elements, unexpected experiences, and a chaotic yet organised layout, providing a memorable and distinctive dining atmosphere, according to LW Design.
Tapasake
Covering the entire span of Level 27 of One Za’abeel is Tapasake. Suspended between the two towers and sitting on top of “the Link”, this venue is a restaurant and day club inspired by a luxury super yacht.
Strategically positioned between old and new Dubai, this venue has breathtaking views of the Dubai skyline and the surrounding Za’abeel area.
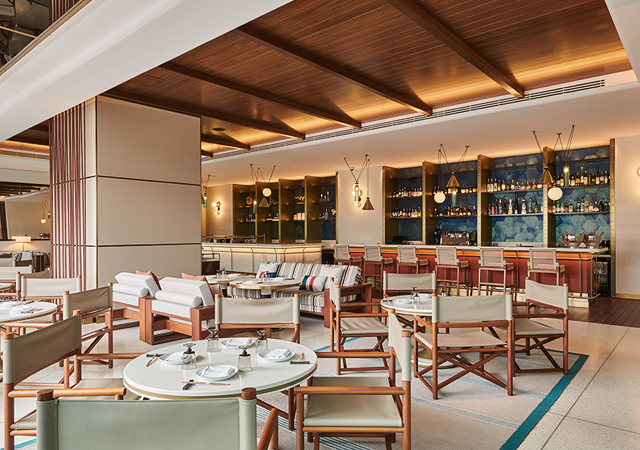 |
|
High-gloss walnut and teak furniture add a layer of sophistication at Tapasake. |
A 110-m-long pool, considered to be the longest cantilevered pool in the UAE, is the pinnacle of UAE hospitality brand One & Only’s first urban resort.
The client’s brief called for designing a timeless and iconic restaurant and day club inspired by the concept and details of a luxury super yacht suspended at the top of the Link.
LW & SQM (landscape consultants) spent the first few weeks of concept design studying the design language and materials used in super yachts and then formed the design narrative. Meticulous care was taken to ensure the right level of elevated details were used to stay away from a “nautical theme and focus heavily on luxury yachting”.
Upon arrival, every detail is inspired by super yachts and luxury sail boats – from the timber decking with rubber inlays to the twisted leather rope balustrade detailing. High-gloss walnut and teak furniture add a layer of sophistication and exclusivity throughout the deck.
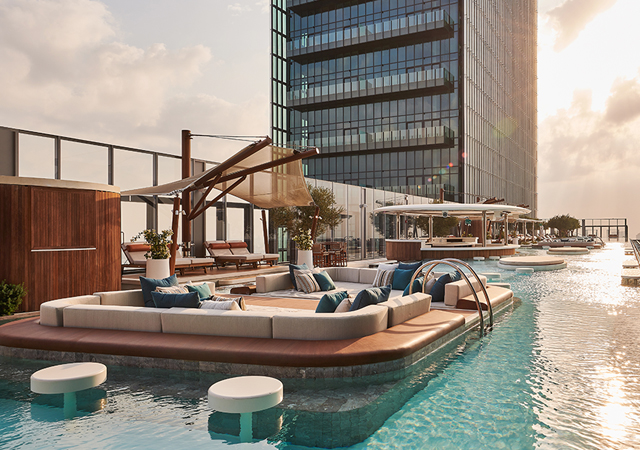 |
|
The spectacular 110-m horizon edge pool hosts wet and dry bars, DJ booths, Jacuzzis, floating party decks, day beds and cabanas, all facing the dramatic skyline. |
The exterior is punctuated with a variety of seating groups like VIP pavilions, cabanas, bars and private raised booths. Renewable-sourced synthetic marine decks and terrazzo paths with chrome details and sail cloths add rich detailing deploying the same techniques and materials used on the most luxurious yachts in the world, says LW Design.
On the deck, a bar with an elevated DJ deck sits at the centre of the space with raised cabanas on either side.
“From here, you get your first glimpse into the restaurant indoors where you are immediately drawn to the back bar. This area is tiled with specially crafted hexagonal iridescent chameleon bead tiles from Germany’s Welter that glimmer and shine as you walk past, mimicking the colours and patterns of the ocean water under sunlight,” explains the spokeswoman.
Marine deck chairs with porthole-inspired base tables convey the feel of dining on deck. Striped carpets line the terrazzo flooring, providing a seamless indoor and outdoor feel. Special attention has been given to comfortable lounge-style furniture to facilitate long pool days and dreamy sunset evenings, she adds.
Touches of Japan come through in the artwork, accessories, and tableware, as well as smaller furniture pieces. Hints of the country’s minimalist elegance through texture and materials is present in the form of black lava rock and subtle design features.
Tapasake disbands the notion of traditional day clubs in Dubai that are often by the beach. By being 27 storeys in the air, floating between two towers, the ambience has a different air of exclusivity altogether.
The spectacular 110-m horizon edge pool, finished in Thai white cloud stone and acrylic, reaches across the entire length of the Link. Within the pool sit wet and dry bars, DJ booths, Jacuzzis, floating party decks, day beds and cabanas, all facing the dramatic skyline of Dubai and the desert beyond.








.jpg)




.jpg)




























.jpg)

































