
 Gejjala ... BIM emphasis.
Gejjala ... BIM emphasis.
OVER the last few years, development projects in the GCC in general and within the UAE in particular, have become of a more complex nature, with each developer outbidding the other. With this increasing complexity, the demands on architects and engineers have been steadily increasing with designers constantly being challenged to provide creative and innovative solutions, in order to satisfy the enhanced needs of their clients.
Moreover, delivery of these buildings on-site with the same spirit of innovation has also become essential. Established designers who are also able to provide lead consultancy, realise the need to guide and provide leadership for their partners like service engineers and specialist sub-consultants as well as specialised prerequisites like authority requirements, sustainability needs, and building codes.
The integrated delivery process allows the designer to benefit from the early contribution of constructors’ expertise during the design phase, such as accurate budget estimates to inform design decisions and the pre-construction resolution of design-related issues resulting in improved project quality and financial performance. The IPD (integrated project delivery) process increases the level of effort during early design phases, resulting in reduced documentation time and improved cost control and budget management, all of which increase the likelihood that project goals, including schedule, lifecycle costs, quality and sustainability will be achieved, according to the American Institute of Architect’s definition of IPD for designers.
Through the focused application of building information modelling (BIM) technology, the designer provides the client with better decision-making information, much earlier in the design process, which allows for quality time for design intelligence and design validation of the project. This improves the understanding of the design and gives greater certainty of outcomes to all team members.
BIM is a process that involves creating and using intelligent, digital, 3D-model information, which represent the physical and functional characteristics of the facility.
RSP Architects Planners and Engineers, in line with its corporate objective of staying ahead of the curve, has been providing BIM-based design and implementation in this region, for considerable time now. Our experts have mapped out the following rationale, for the implementation of BIM-centric design, from concept to construction:
• During the earlier stages of the design process, this intelligent information proves to be extremely beneficial for visualisation tasks and design decisions, especially for complex, large-scale or sophisticated projects;
• Consequently, this intelligence will be carried forward to the design development stage to help validate the design vis-a-vis building codes and services collaboration;
• The digital 3D-model can also be updated, with inputs from the various stakeholders like service consultants and specialist sub-consultants, in a continual and timely manner;
• BIM also utilises web-based project collaboration systems like Aconex to facilitate real-time collaboration across all stakeholders, thereby ensuring transparent and controlled exchange of documents throughout the design stages of the project.
RSP’s operations in the Middle East has gained the required expertise to widely implement Revit, the Autodesk-based BIM solution. Its team in Dubai has developed BIM-based standards and project templates, which include preferred graphic styles, parametric families, keynotes, project browser settings, a detailed construction library, door and window schedules as well as information about finishes.
It is advisable to develop a BIM execution plan at the start of each project to suit its specific requirements. Additional information for design validation, such as International Building Codes (classification of space, occupancy numbers, required fire exit width, sanitary requirements) can be included in project templates. These requirements and codes can be modified, in line with the client’s and specific regulatory authorities’ specifications and stipulations.
As BIM processes and technology are continuously evolving, RSP continuously endeavours to facilitate its staff learning more and upgrading their skills. Reviews and updates by its BIM specialist team are a regular exercise, and all BIM users are encouraged to discuss and share their knowledge with their compatriots as well. This provides an opportunity for everyone to put forth their innovative ideas, which leads to enhancement of internal design processes.
Each and every project has its own unique and differing requirements. Accordingly RSP’s specialist BIM team develops and prescribes tailor-made BIM goals for the specific project.
RSP’s recent projects in the Middle East which have been designed with BIM include the Nakheel Palm Mall; the Palm Tower and Residence on the Palm Jumeirah, Dubai and the Khalifa University Extension in Abu Dhabi.
BIM was adopted as these projects encompassed highly complex design forms, basement technicalities and different types of facade systems, as well as the requirement for the frequent issuance of updated plans.
* Bhanu Gejjala is RSP’s vice-president – Architecture & BIM Middle East and North Africa.



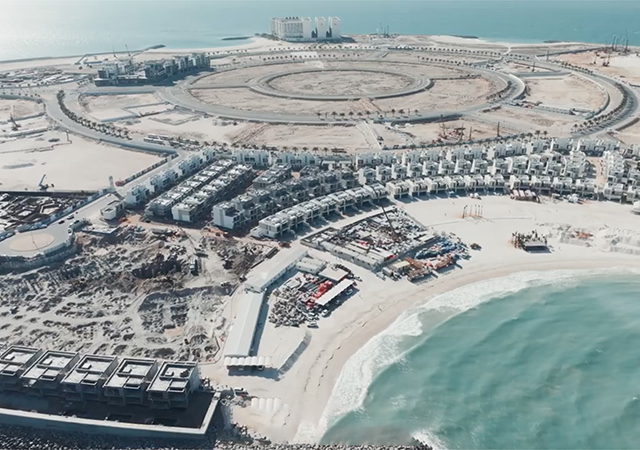

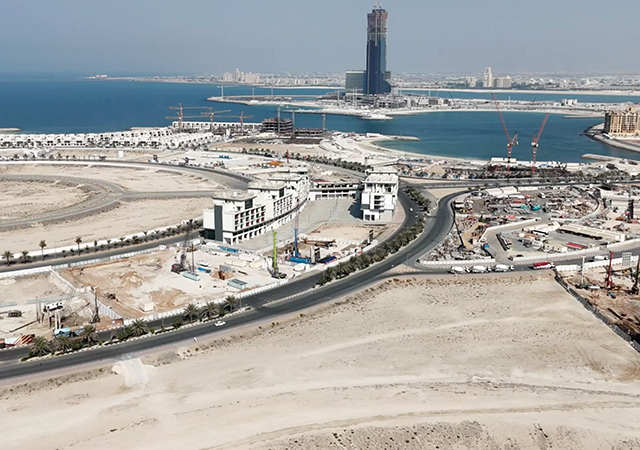
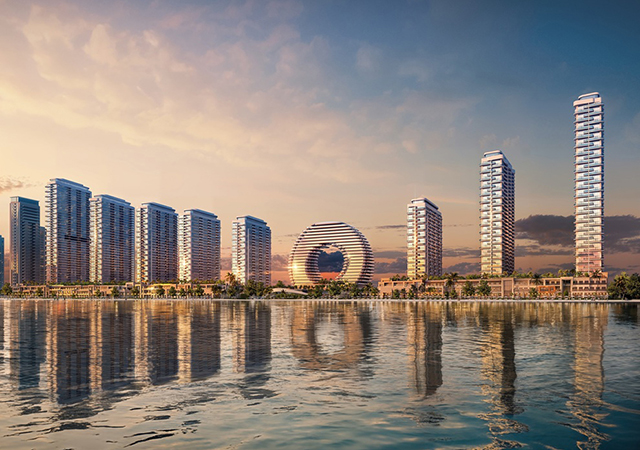
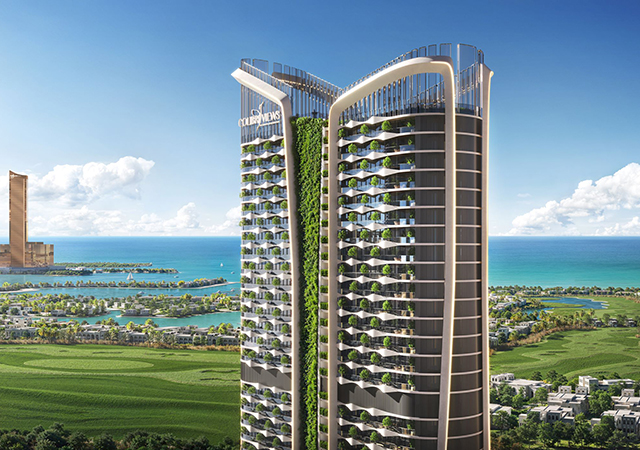
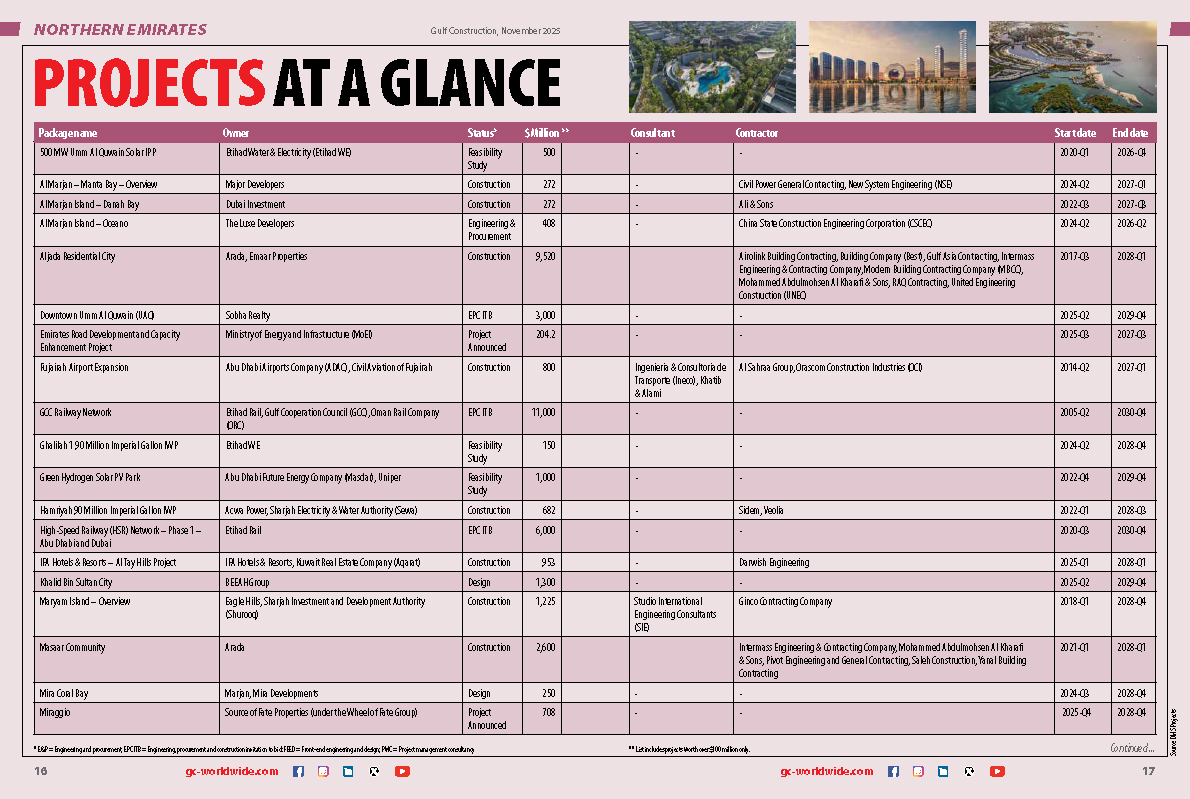
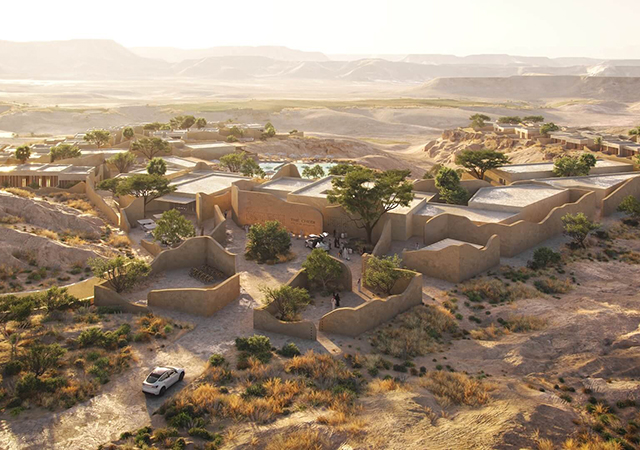
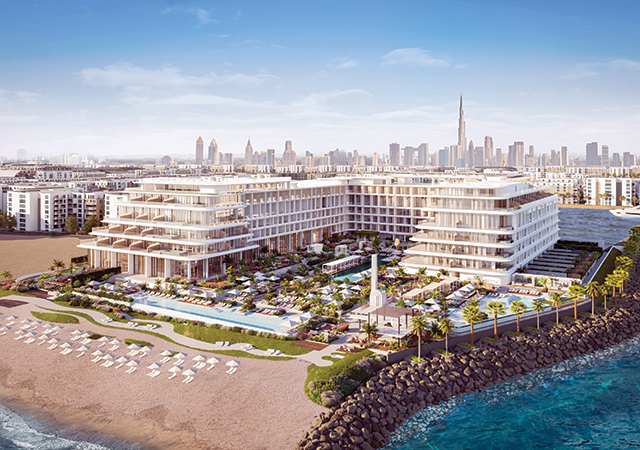
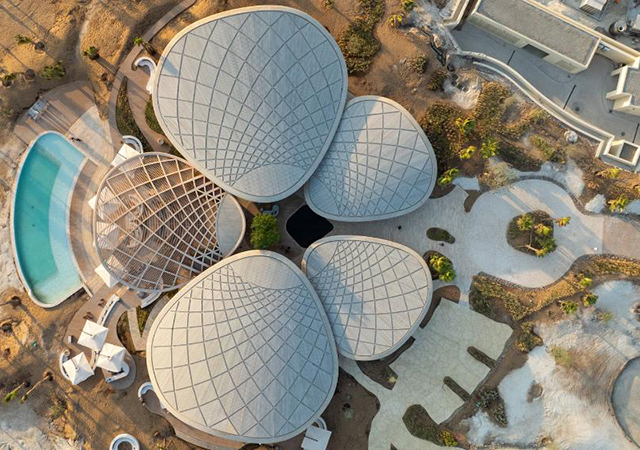

(5).jpg)
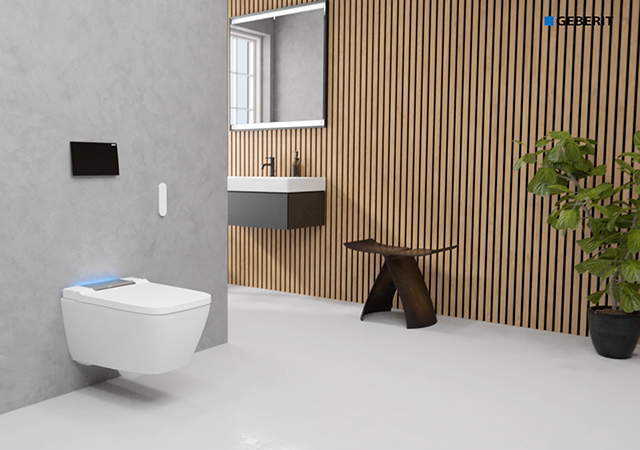

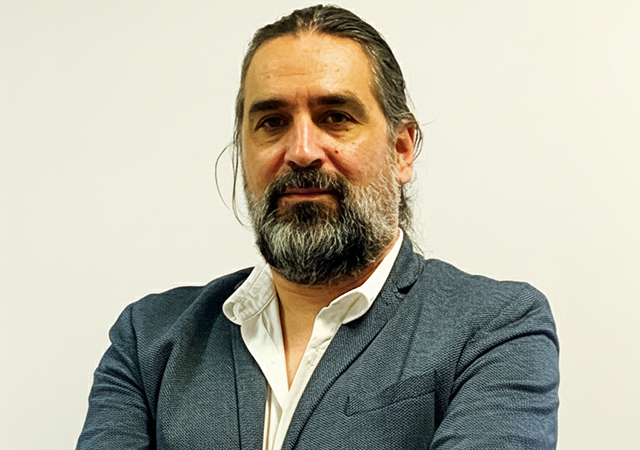
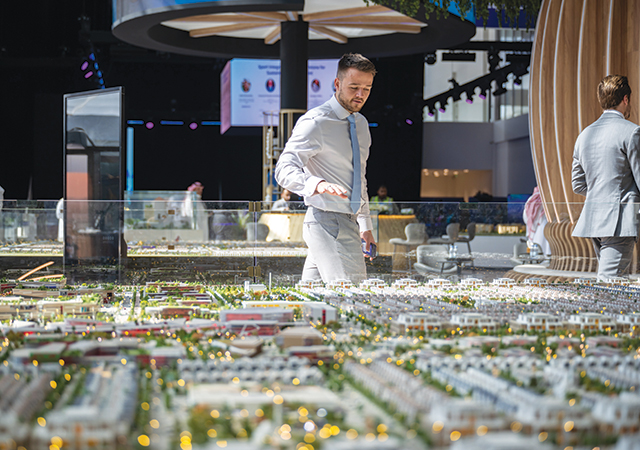
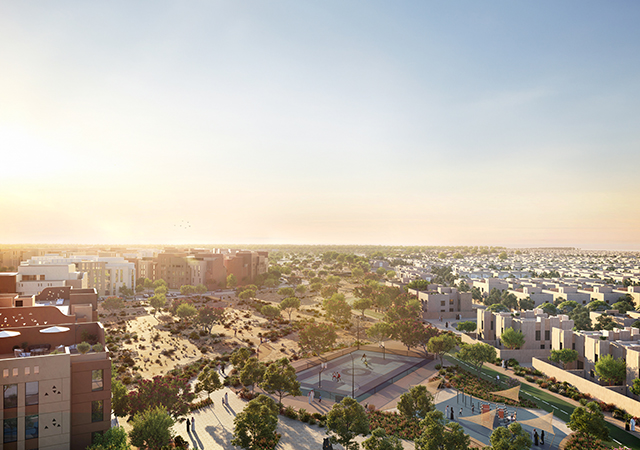
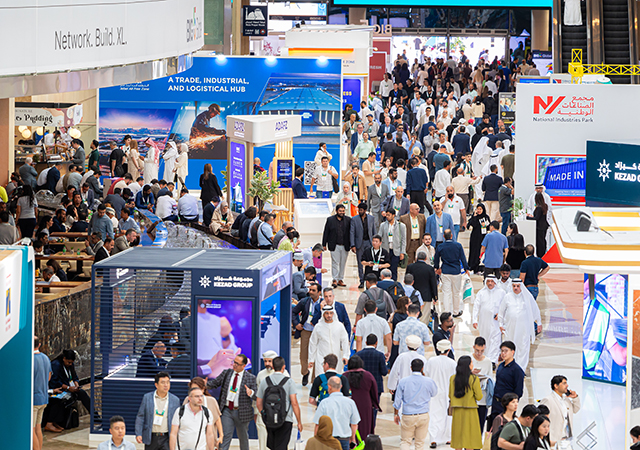
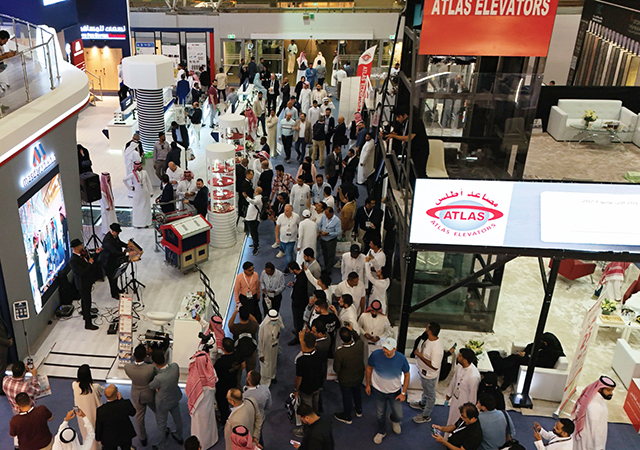
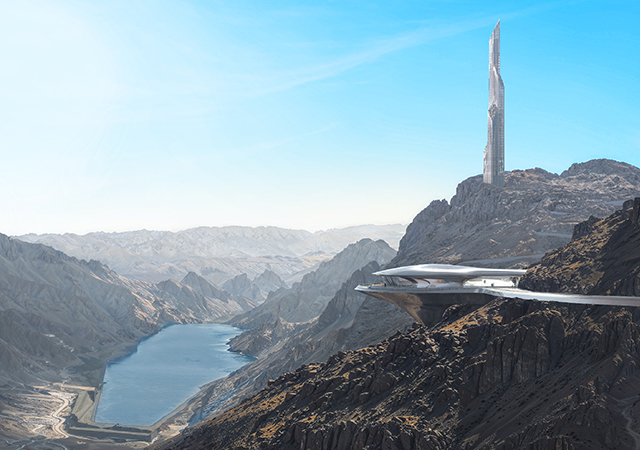
.jpg)





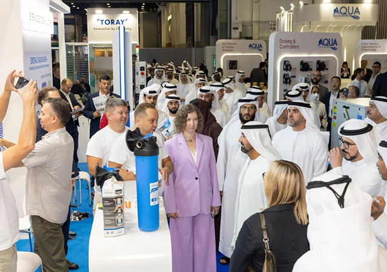

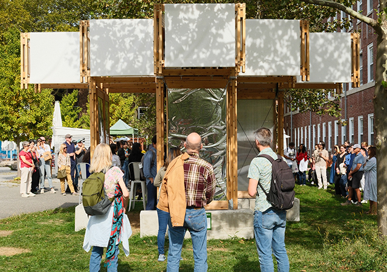

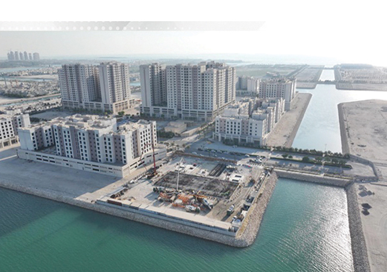
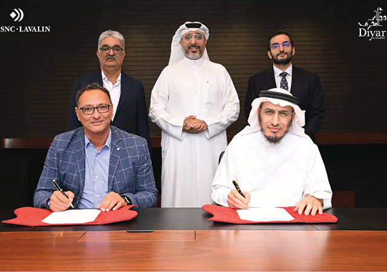
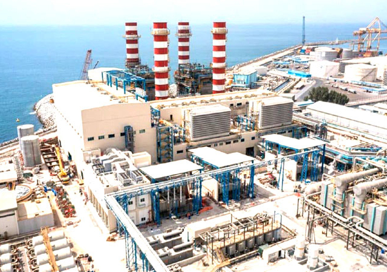

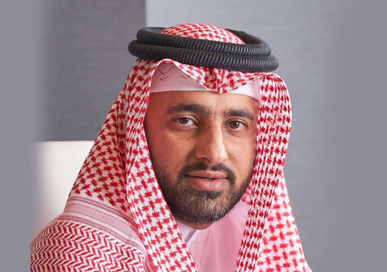


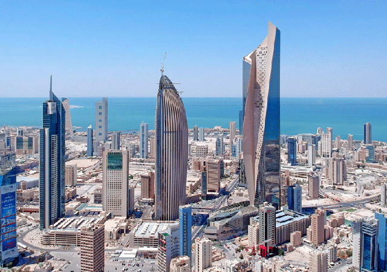
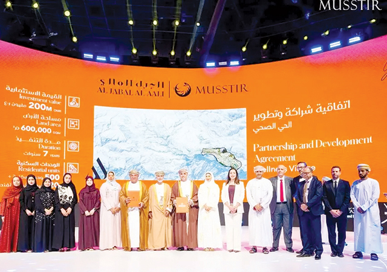
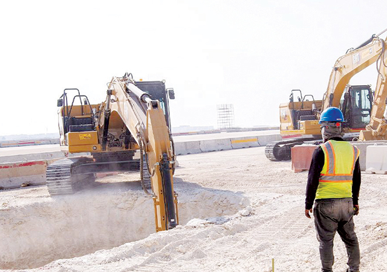


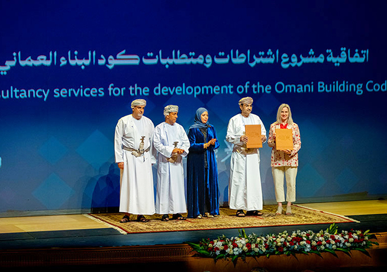

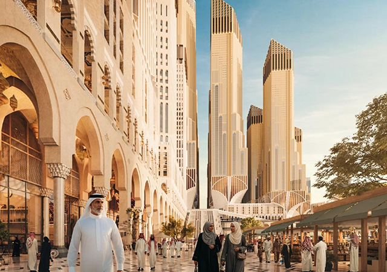
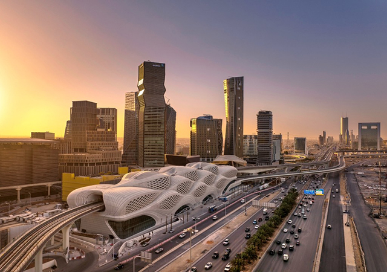
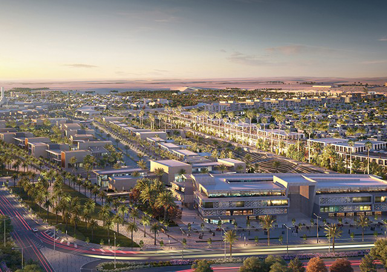
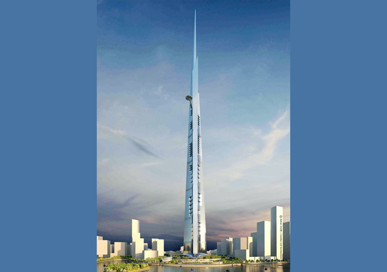
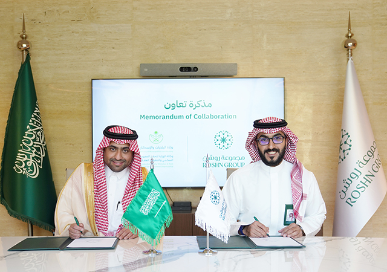


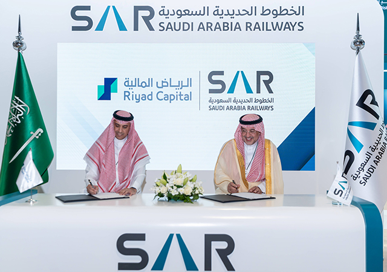
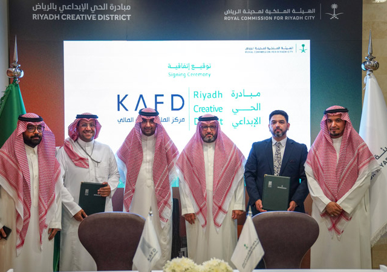
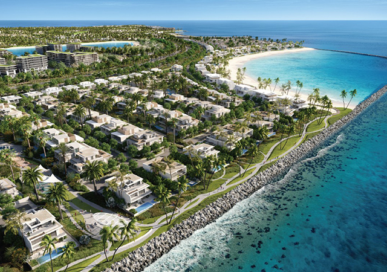
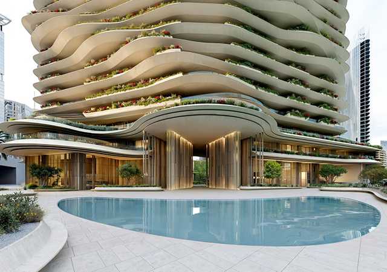
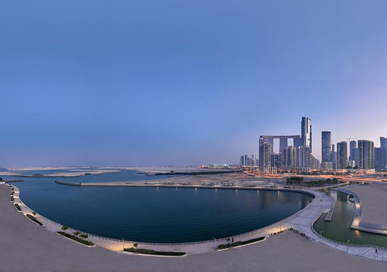
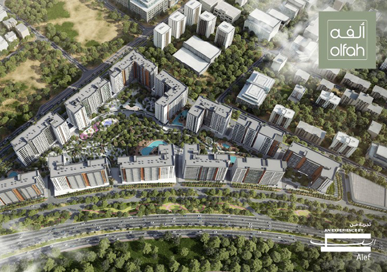
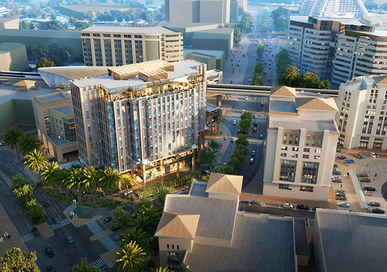
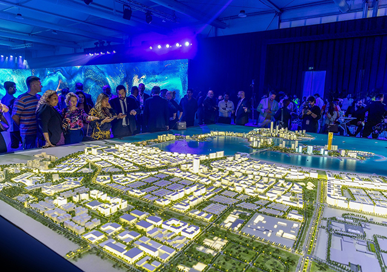

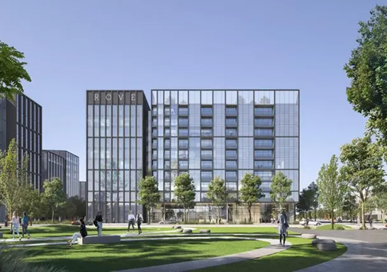
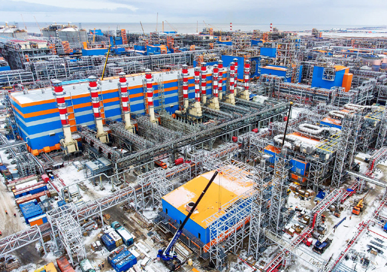
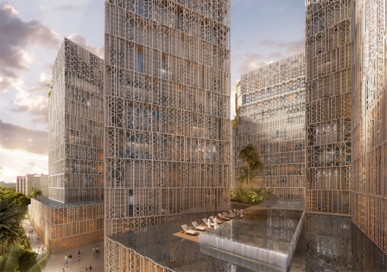
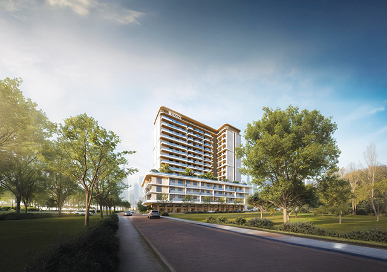
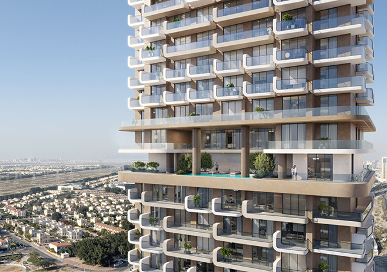
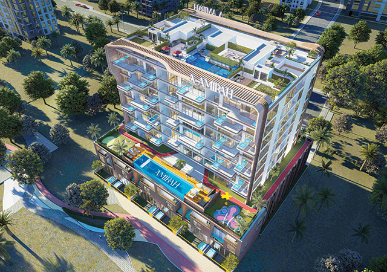
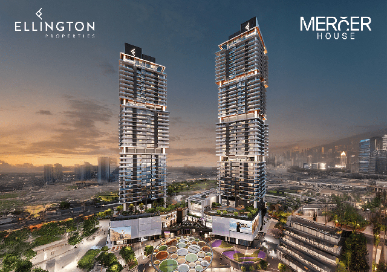
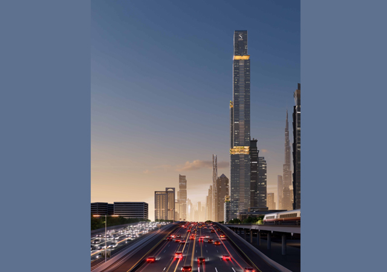
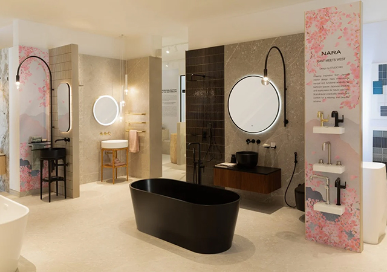

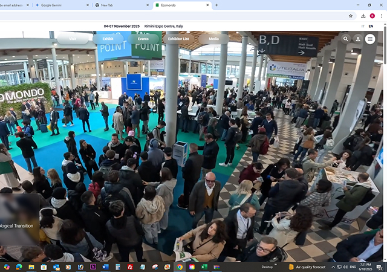
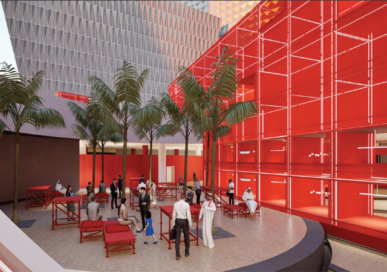

.jpg)
