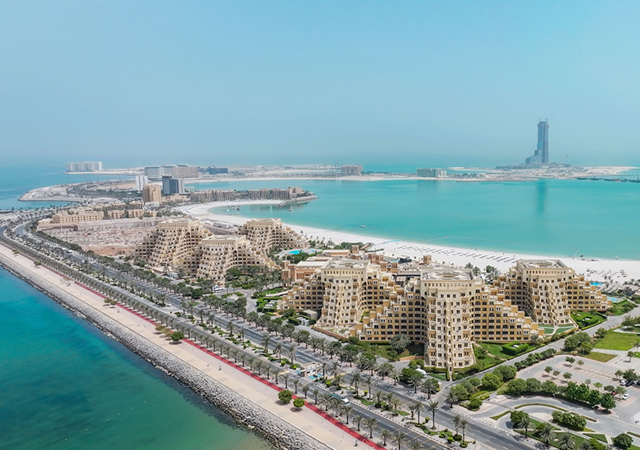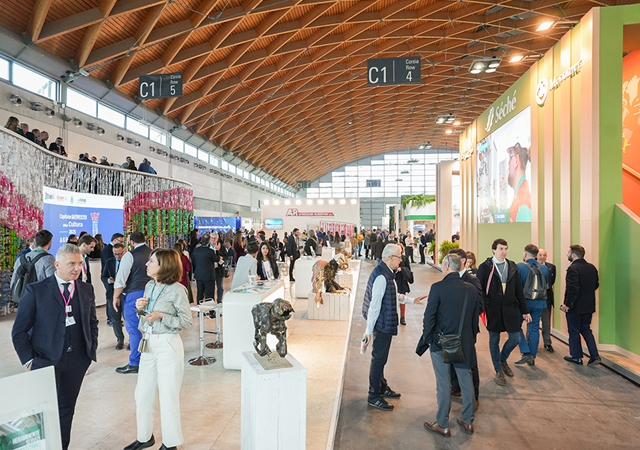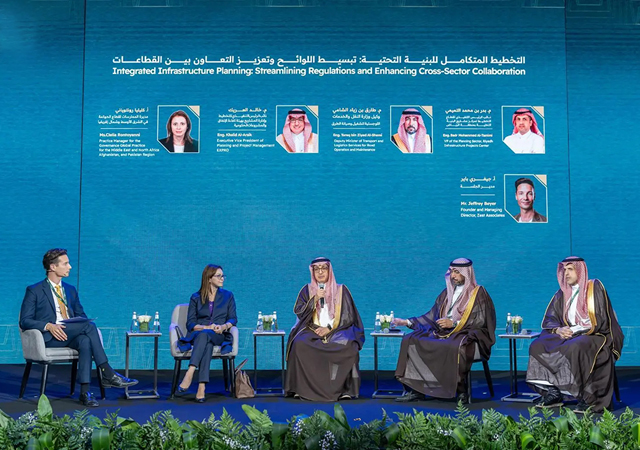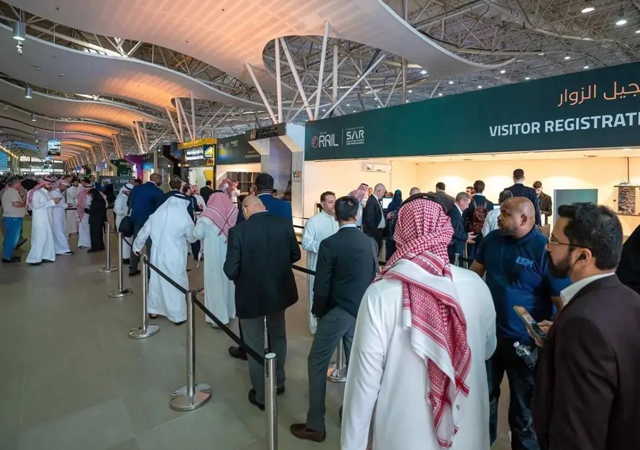
 Burj Al Salam ... poised for completion by year-end.
Burj Al Salam ... poised for completion by year-end.
INTERIOR finishing as well as cladding work on the top floors is progressing at Burj Al Salam, a mixed-use tower complex that enjoys a strategic location on Dubai’s prestigious Sheikh Zayed Road.
The project, which occupies a 6,283-sq-m plot, comprises three towers that will house a hotel, offices and apartments. The complex, which sits on a four-storey podium, comprises four basement levels, a ground level plus 54 floors, including two mechanical floors, and the roof, encompassing a total built-up area of 290,000 sq m.
While the residential and office buildings are expected to be ready by mid-July this year, the hotel building is scheduled for completion by the year-end.
Describing the development, Mazan Hallak, project manager of Dubai Construction Company (DCC), the main contractor on the project, says: “Externally, Burj Al Salam is one building but internally it is divided into three structures, each having its own separate entrance, services and lifts.”
A number of transfer structures and a stepped floor system integrate the three towers into one building structure.
Entrances to all three buildings are located on the ground floor, with the car-parking facilities accommodated within the basement and podium levels (except for level one and two of the hotel tower, which has the lobby at these levels). A total of 40 lifts will service the tower complex.
The residential and office buildings are similar in nature and incorporate the mechanical floors on levels 30 and 54. Levels five to 53 of the residential building encompass 510 apartments, ranging from one bedroom to four bedrooms in size, while those of the office building feature a total of 210 office spaces.
The hotel building has a total of 477 guestrooms located within levels seven to 31 and 180 serviced apartments ranging from one bedroom to three bedroom apartments accommodated within levels 32 to 51. Levels one and two – which feature the hotel lobby – and 5 and 6 are designated as public areas and levels 52, 53 and 54 are recreational areas and include a spa, gymnasium and a swimming pool. The building has separate entrances for hotel rooms and another for serviced apartments.
The residential building has four sets of typical floors grouped as follows: Levels 5 to 14; 15 to 34; 35 to 43; and 44 to 53; the office units are typical throughout and provided as shell and core. The hotel building is again divided into sets while the serviced apartment levels are typical spaces.
Apart from the parking space within the complex, a separate multi-storey car-park has been built behind Burj Al Salam. It comprises four basement levels, a ground floor plus 14 upper levels connected by a bridge and walkways to the tower. Level 14 of the parking building has a health club for residents.
DCC took over the project from a previous contractor in September 2010, when work on the complex had reached level six.
“It was a fast-track project and we were doing 4 to 4.5 slabs per month, using formwork and scaffolding from Doka,” Hallak says. “The area of each floor is around 4,500 sq m and we used post-tensioned slabs.”
To tackle the challenge, DCC got its entire workforce, of around 1,200 people, working round the clock on site. This enabled the company to complete the superstructure works on January 31, 2012 – some five months ahead of the scheduled completion date of June 4, 2012, according to Hallak.
Currently Alico, the subcontractor for the external cladding comprising a unitised system, is working on level 51. Interior finishing works are also ongoing.
Commenting on the challenges faced in executing the project, he says: “The main challenge was in constructing the core walls due to the structure of the building – which was running three floors ahead of the slab. We used the Doka system for the core walls.”
A total of 173 automatic climbing Doka SKE 50 units, plus 2,400 sq m of large-area Top 50 panels, were adapted to cope with the changes in the geometry of the higher floors.
For the huge circular columns that have a diameter of up to 2 m, Doka provided ready-to-use large-area Top 50 panels. Furthermore, 4,800 sq m of ready-to-use Dokaflex tables for the slab and beam support were assembled onsite.
“Another major challenge is the logistics due to the location of the project. The tight site has meant that materials generally cannot be stored on site and have had to be brought in as and when required, which has involved close negotiation with suppliers. For example, kitchen appliances were delivered directly to the apartments as we could not store them. Some materials have also been held offsite in DCC stores,” he says.
Three tower cranes and three external double-hoists were also used as well as DCC’s own mobile cranes, but demand for access was such that each of the subcontractors was allocated a time slot for use of the hoists each day.
“While superstructure work progressed at the same time on all three buildings, finishing jobs for office and residences buildings started first, followed by work on the hotel,” he adds.
In order to meet the challenges posed by the scale of the project and the logistics issues, DCC had separate teams working on each building to supervise, coordinate and execute the project smoothly. Similarly, the subcontractors too had sub-teams for each building.
“Due to the size of the building, for fit-out works such as tiling, painting and plaster works, we had to package works and split them between several different contractors. We had to go to more than one contractor. For example, we have five subcontractors for gypsum, three for timber, four for tiling and three for marble. We had to do this to expedite the works,” he explains.
DCC had 2,200 people on site when superstructure works were still under way while finishing works were launched. This number has now reached its peak of around 2,500 people on site, with hotel interior works having been launched as well.
Commenting on the project, Hallak says: “We are working as a team. The client, Dubai-based developer Abdulsalam Al Rafi Group, is keen to complete this project and is giving the contractor as well as all of the construction team support by following up on a daily basis.
“This hands-on management of the project will continue past the involvement of subcontractors, with DCC’s own specialist snagging team set to put the finishing touches to the project.”
Some of the other projects DCC is involved with include Four Seasons Hotel in Jumeirah, Kingdom of Sheeba in Palm Jumeirah and Conrad Hotel in Dubai. It is also working on Kempinski Hotel in Saudi Arabia.



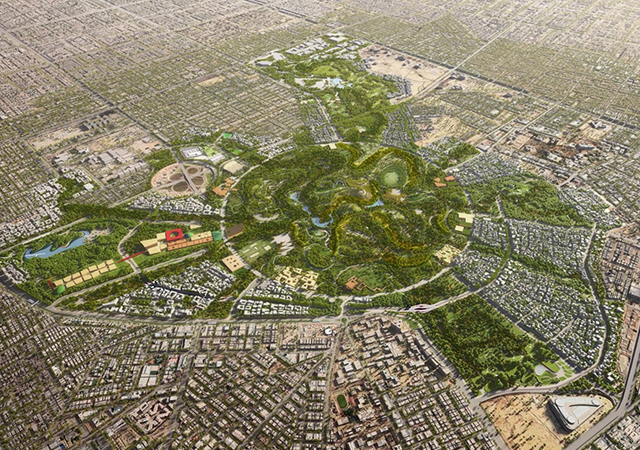
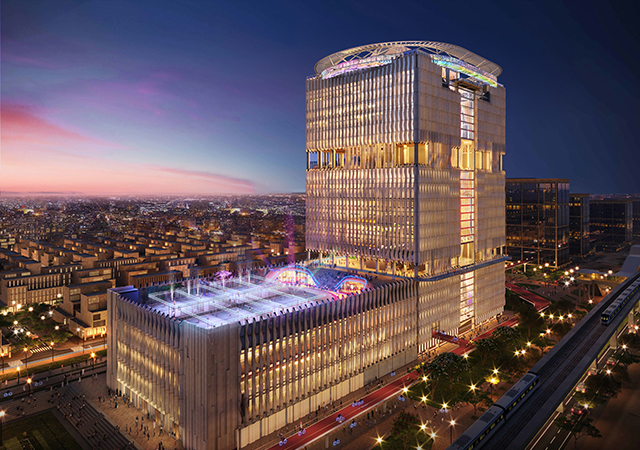
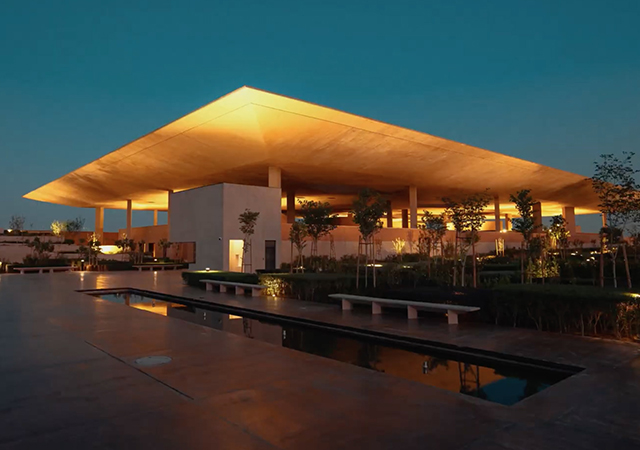
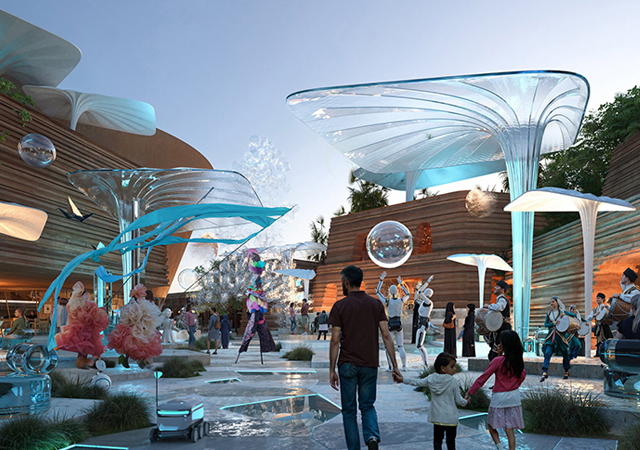
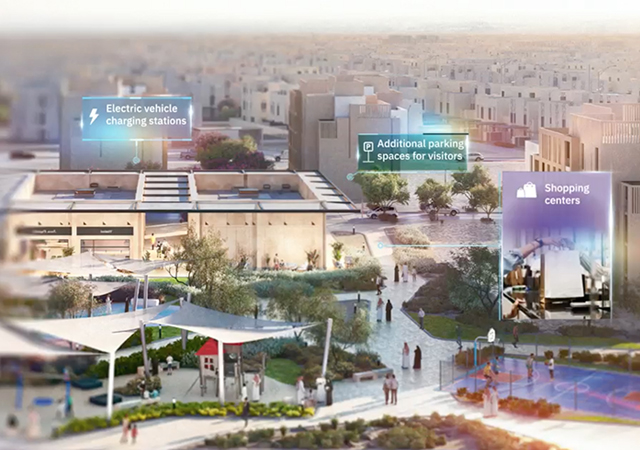
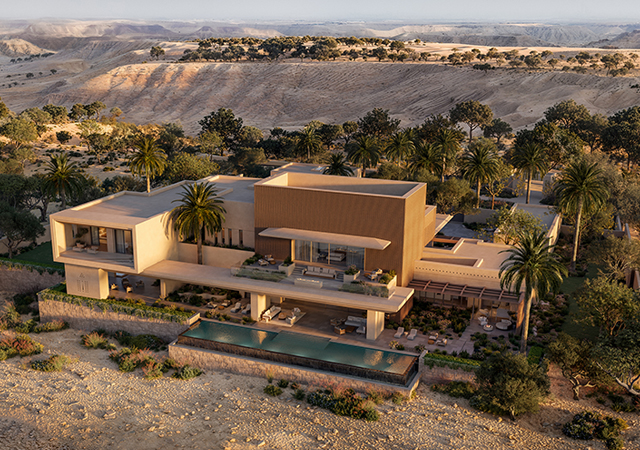
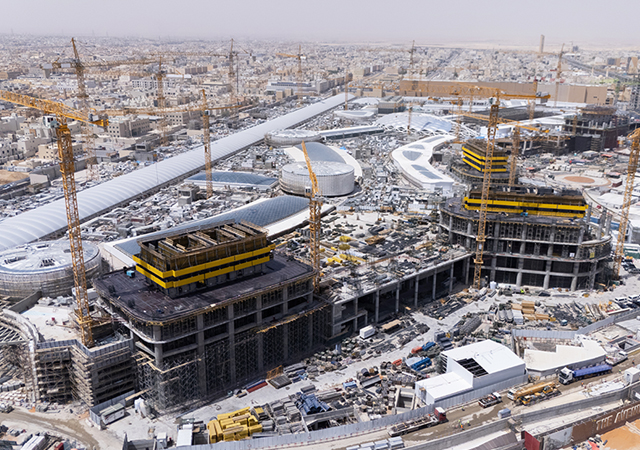
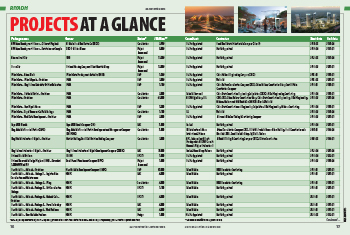
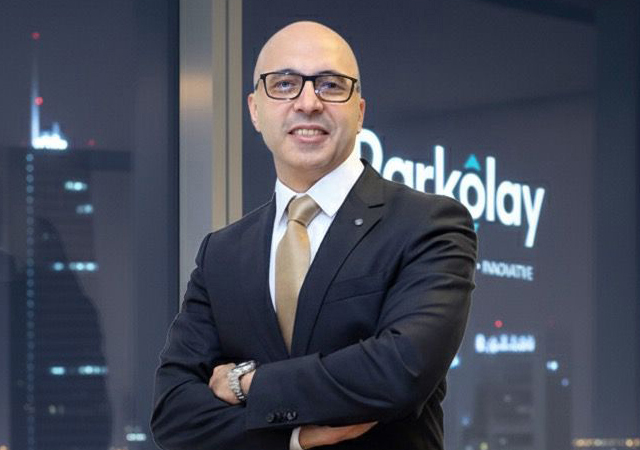
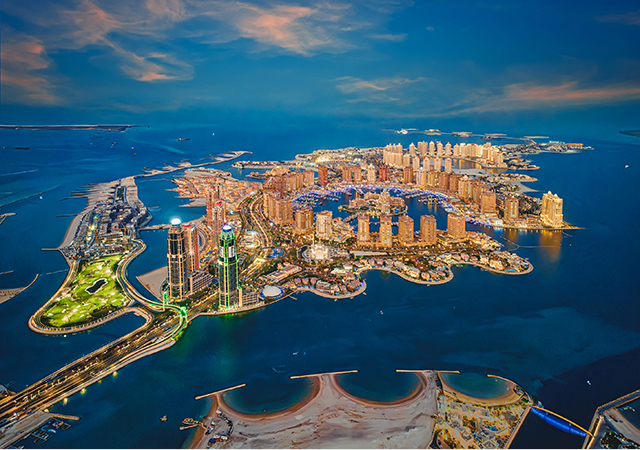
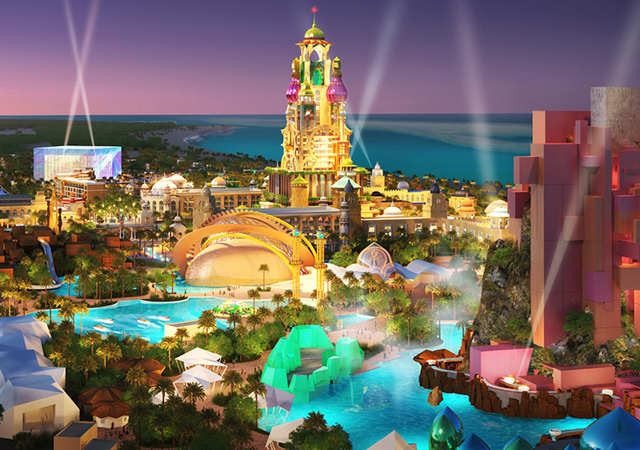
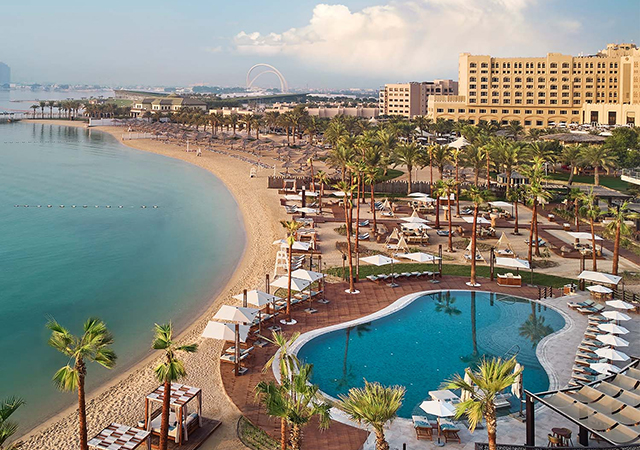
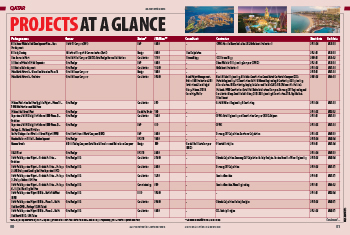
.jpg)
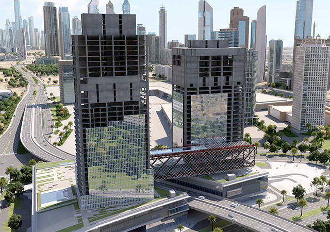
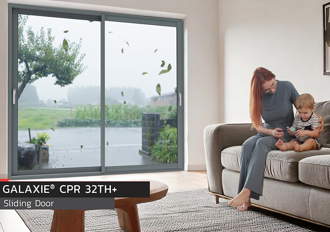
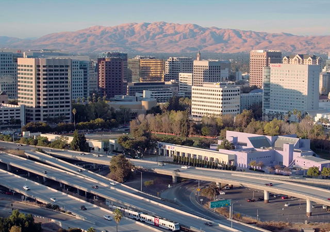
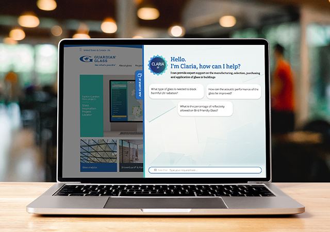

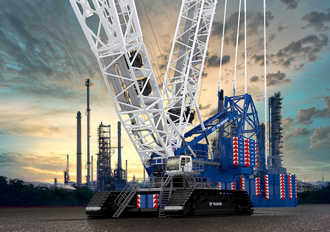
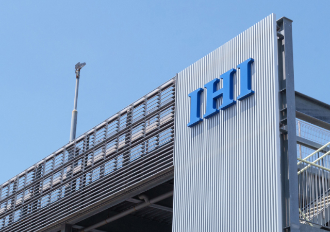
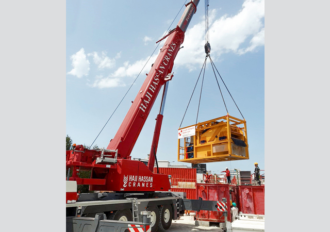
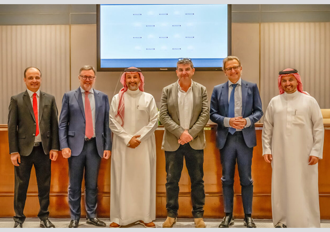
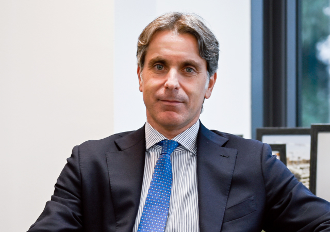
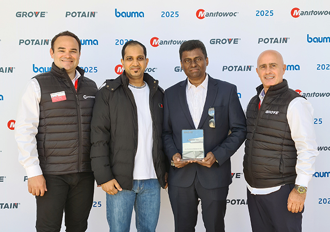
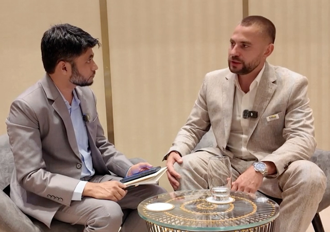
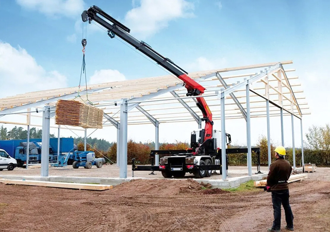
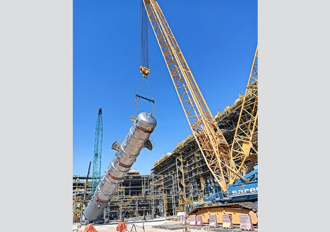
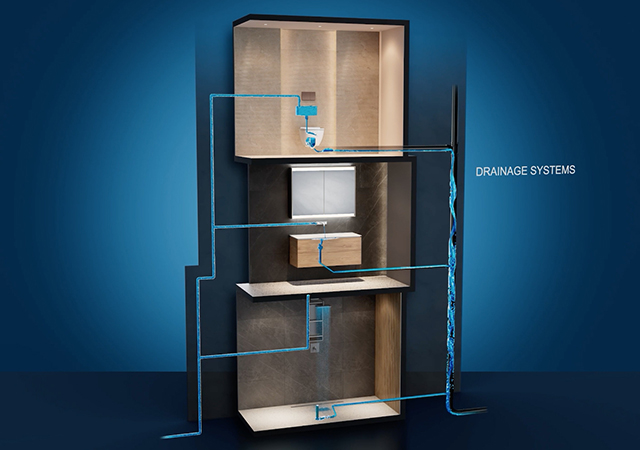
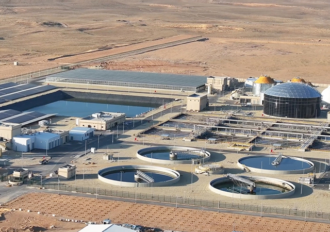

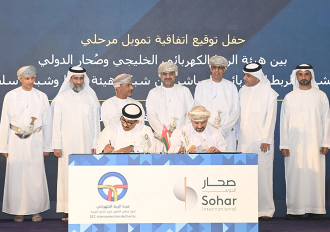
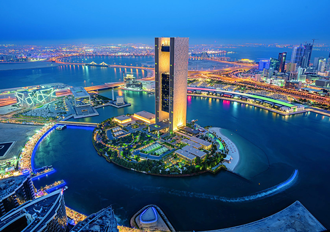
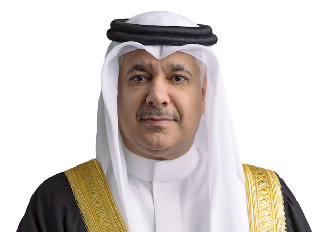
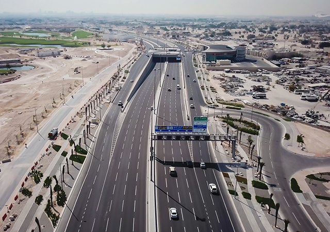
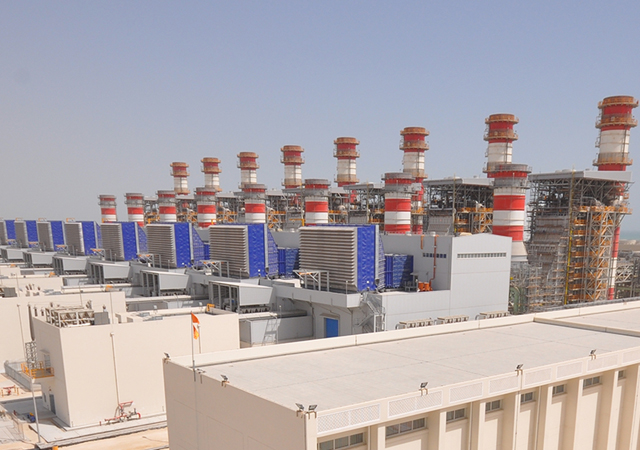
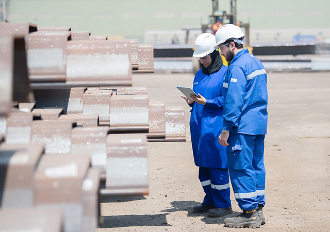
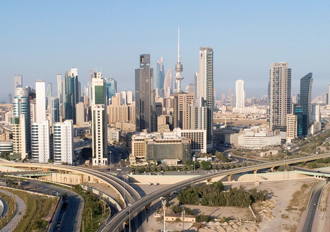
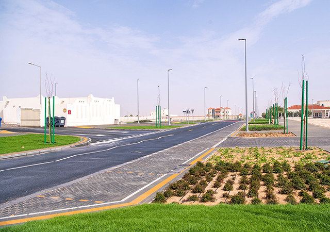
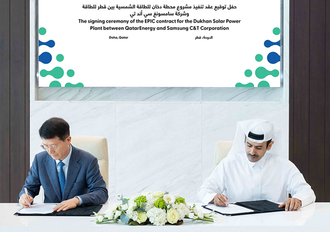
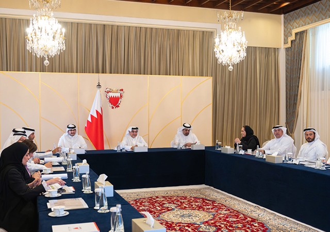

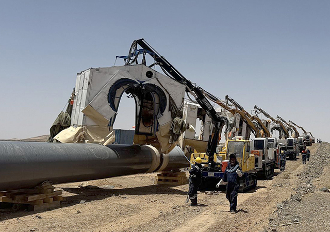
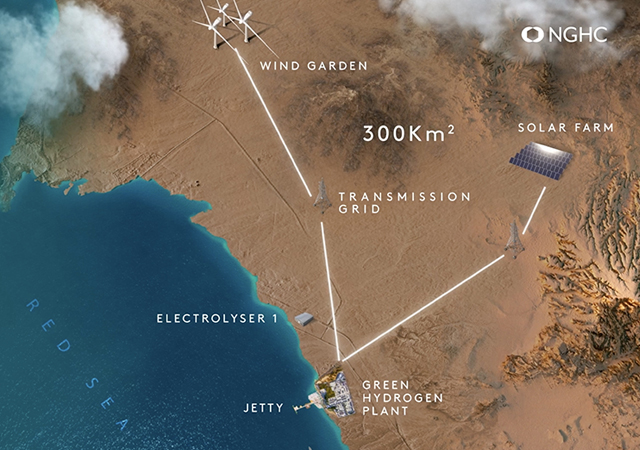
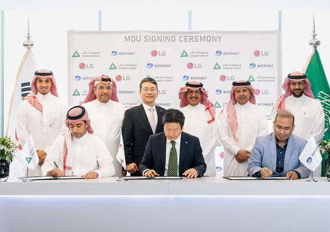
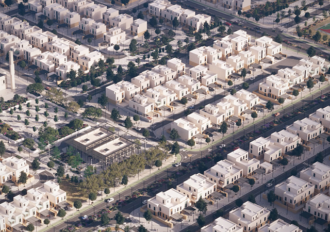
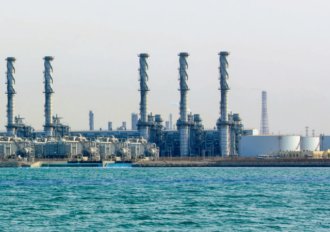
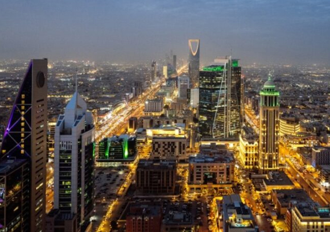
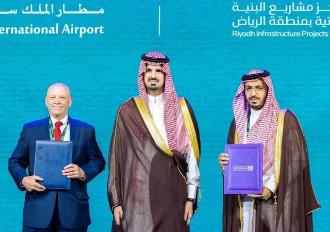
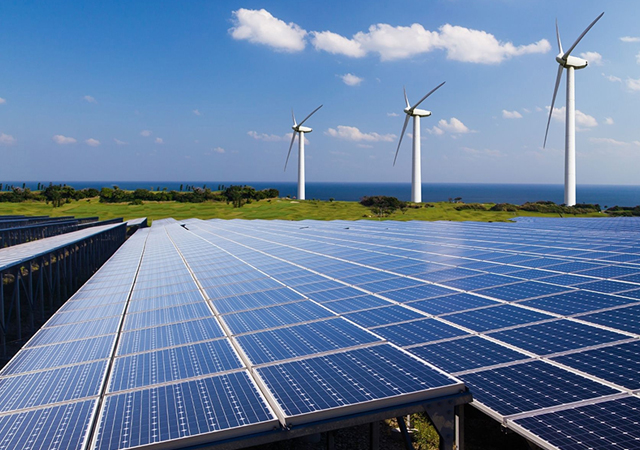
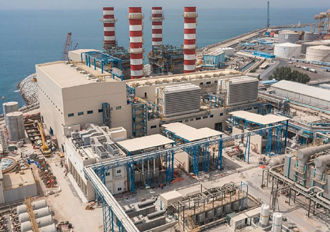
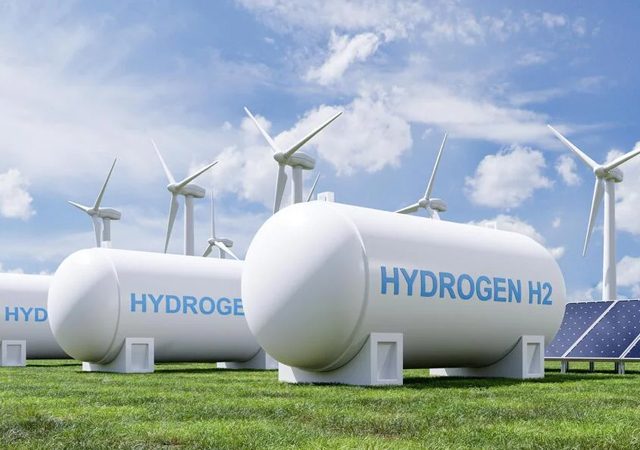

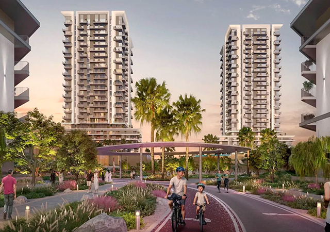
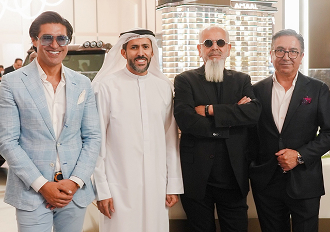
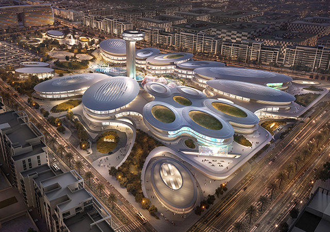
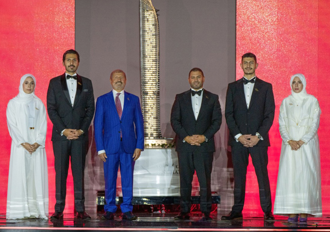
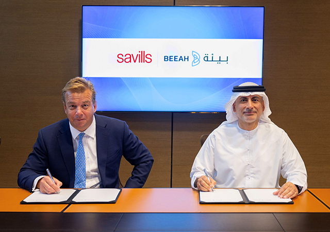
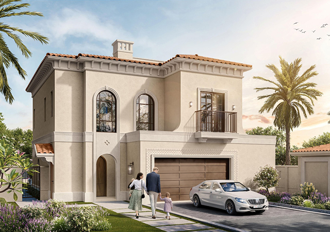
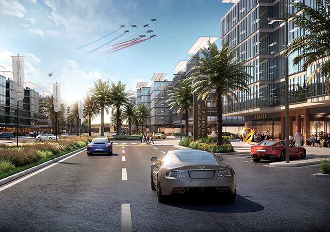
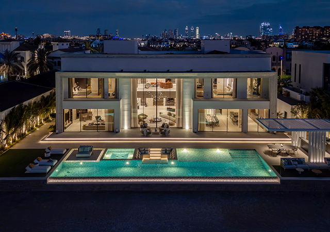
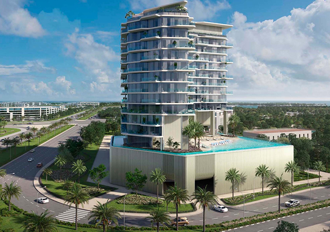
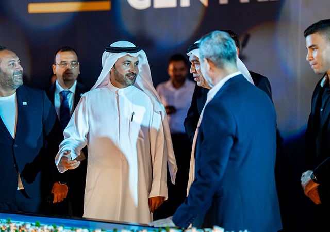
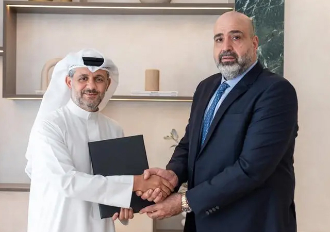
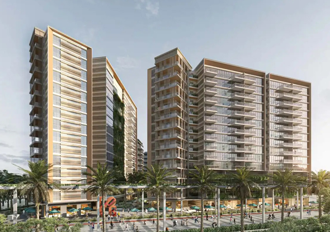
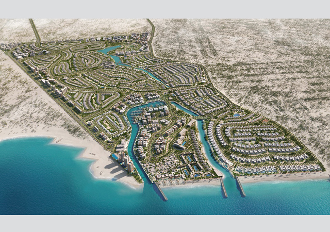
.jpg)
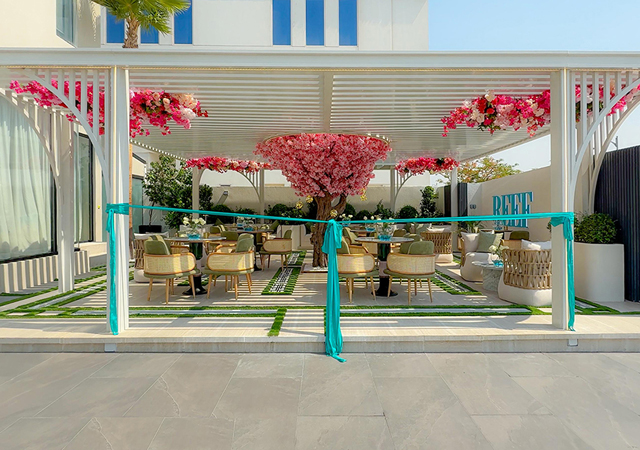
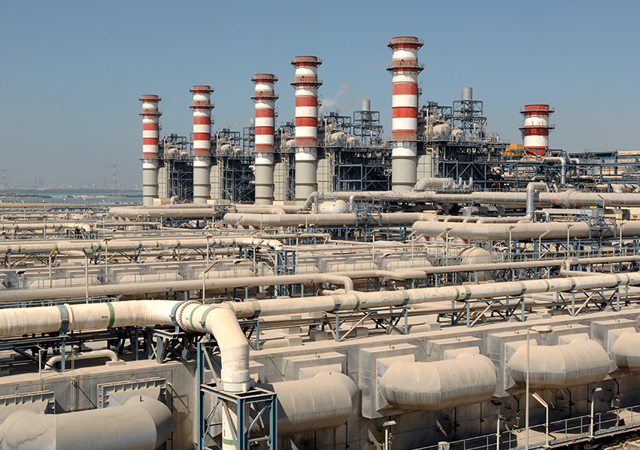
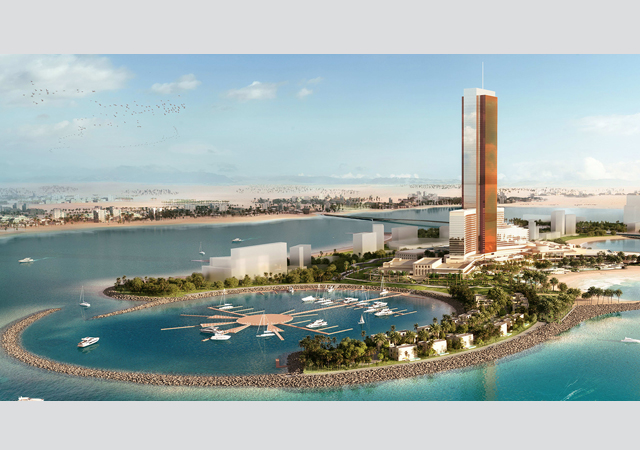
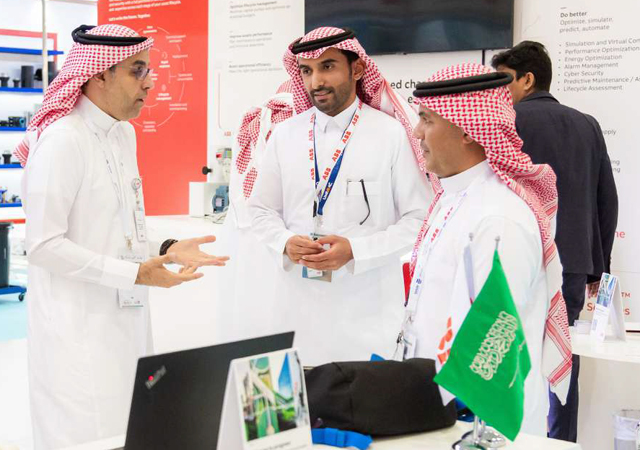
.jpg)
