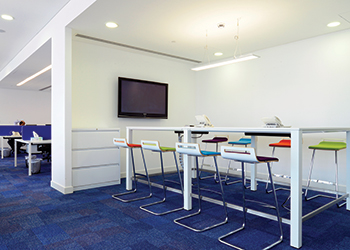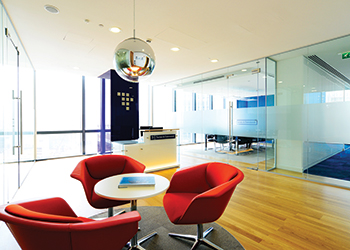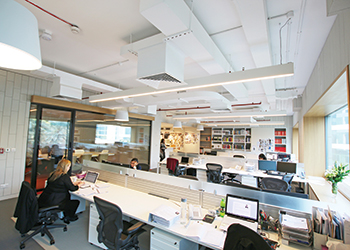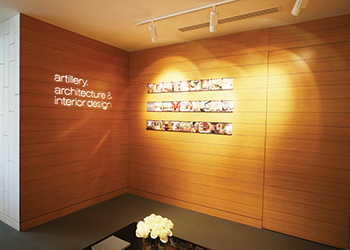 Turner and Townsend’s office ... informal meeting area.
Turner and Townsend’s office ... informal meeting area.
The Interiors Group has created efficient working environments in Dubai, UAE, for two firms that sought for fresh, welcoming and creative spaces
Selected to fit out office spaces in Dubai, UAE, for two leading names in the construction sphere, The Interiors Group (TIG) set about the assignment driven by its motto of making “your offices work”.
In line with the clients’ brief, the UAE office of the leading UK-based interior fit-out firm created open-plan offices that promote collaboration and creativity.
The new offices were for Turner and Townsend, a leading global independent programme management and construction consultancy, and Artillery, an international architecture and interior design firm.
Turner and Townsend’s new office is located on the 11th floor of the Boulevard Plaza. The consultancy briefed TIG to create a fresh, welcoming space within the 3,000-sq-ft expanse, which was a shell, core and category B fit-out, to accommodate both new and existing clients.
 |
|
An illuminated reception. |
TIG delivered a bright and spacious design which has been achieved with a simple colour palette. This includes a reception area, meeting rooms, a conference room and an open-plan office area with informal break-out spaces.
The reception area has been positioned with its large windows looking out directly onto the Burj Khalifa. “An illuminated high-gloss reception desk with fixed-glass surround and oak top is the focal point of the area,” says a spokesperson for TIG. “Vertically laid two-tone engineered oak flooring throughout the reception area gives the illusion of an elongated floor space.
“Glass partitioning has been installed throughout the office, seamlessly creating a separation between various spaces whilst maintaining an open working environment. This also allows the natural light to flow from room to room.”
The open-plan office area has been fitted with white desks, contrasting black chairs and royal blue screens. A small meeting area with high stools in a range of bright colours sits to the side of the workspace to allow for informal meetings as well as for layouts of project information.
White and royal blue are the base colours used throughout the space. The open-plan office area and informal meeting area have white walls with contrasting blue carpets while the conference room has white walls with a blue feature wall and a combination of oak flooring and oatmeal carpet. The theme is maintained through to the reception area where the focal wall behind the desk is also blue. Bright coloured chairs with chrome fittings add a splash of colour and are tied into the design with the addition of a mirror ball hanging overhead.
 |
|
The Artillery office in Dubai ... open-plan. |
Commenting on the challenges faced while executing the project, the spokesperson says: “The main challenge on this project was that the landlord was unable to give the client enough chilled water to run the air-conditioning systems to the required levels. TIG carried out a number of due diligence surveys and, in close liaison with the landlord, was able to achieve the client’s requirements for the space.”
Artillery
The new 2,500-sq-ft regional office for Artillery is situated in the DMC Building Nine in Dubai Media City.
The practice, which has relocated to the new office, predominantly required and briefed TIG for an open-plan office along with a reception area, meeting rooms, breakout space, and a stationery – a print and copy point – and a kitchen. This required careful space planning, specialist joinery and partitions.
The reception and visitors’ waiting area is made up of oak wood panelling. The company’s logo, which is illuminated with fibre-optic lights, is inset into the wood-panelled wall. Fixed spotlights sit overhead and are specifically positioned to light up the picture wall which shows various projects completed by the design group.
The mainly open-plan office has work benches in white with contrasting smart mesh-back office chairs. There are built-in storage units and shelves to the far end of the office. The director’s office, located off the main office floor, has been installed with glazed partitions so as not to lose the much-needed light while still providing privacy for one-to-one meetings with staff or visitors.
 |
|
Reception ... oak wood panelling. |
An eight-person boardroom features a table with cream seating, custom oak-panelled ceiling and a media wall. “The subdued tones are somewhat lifted by the orange carpeting, suspended rectangle strip lighting and spotlights,” the spokesman explains. “Fashionable deep orange carpeting and yellow upholstered chairs inject striking colour into the otherwise neutral colour scheme of the office. Glossy black colour in the form of units, partition frames, striped flooring and bold typography on the walls is utilised to create a sleek, streamlined finish.”
A stationery point has been created for staff use and is connected via the corridor and then through to the kitchen/staff room.
There is also a break-out space for informal meetings as well as a space for designers to step away from their desks and go to for a spot of ‘inspiration’.
A creative gallery of images displaying different textures, materials, spaces and projects sits on one wall, demonstrating an ever-evolving and larger-than-life mood wall, which is in keeping with up-to-date trends and classic styles. The back wall features bespoke built-in bookshelves, which holds samples and reference materials.








.jpg)




.jpg)




























.jpg)
































