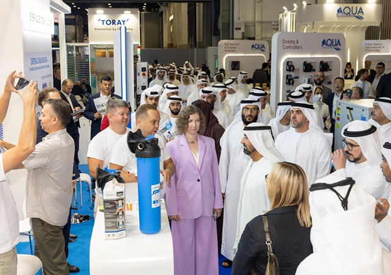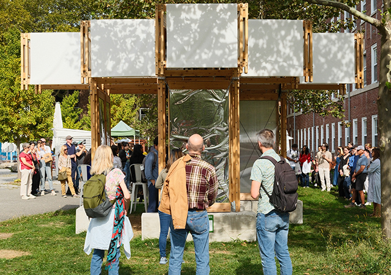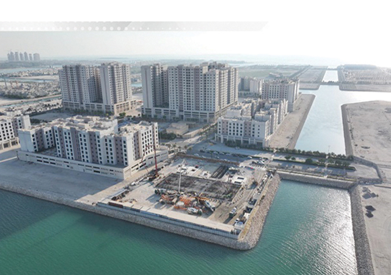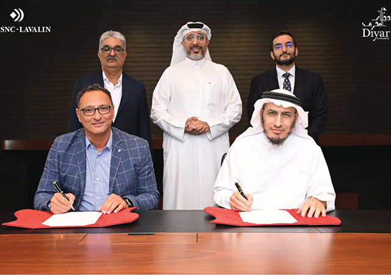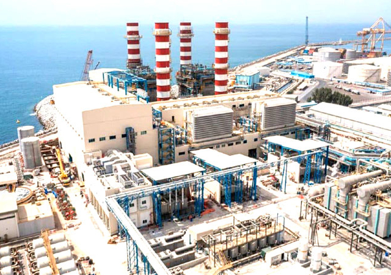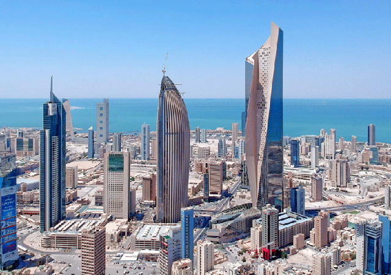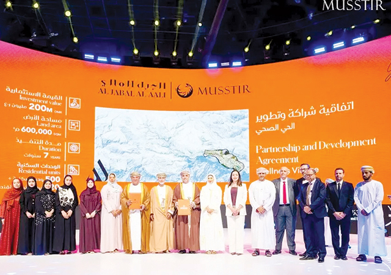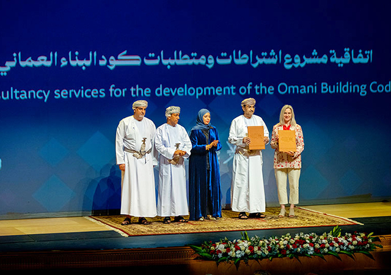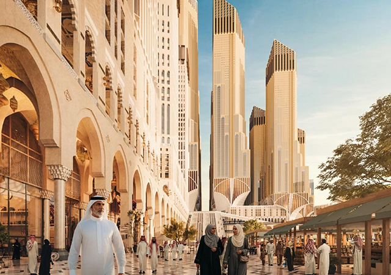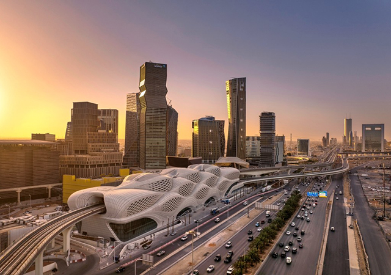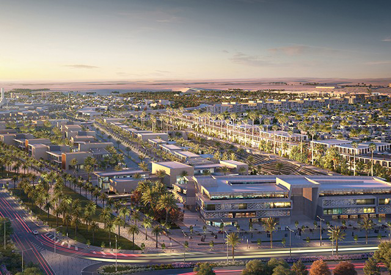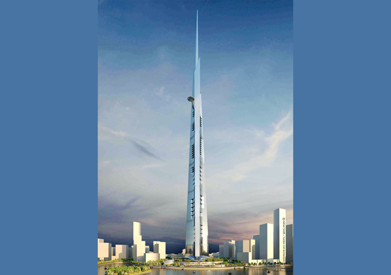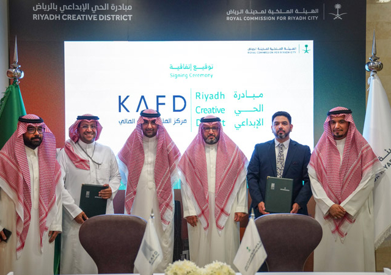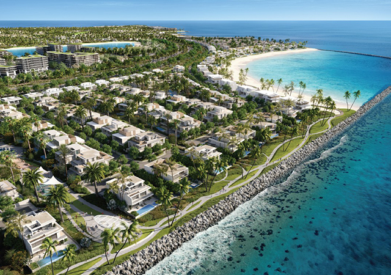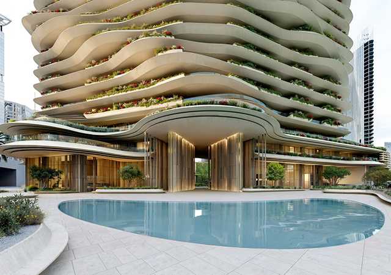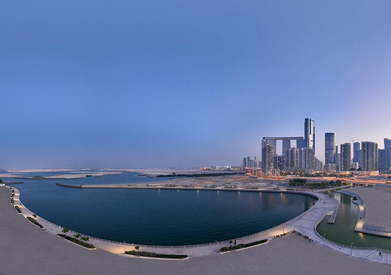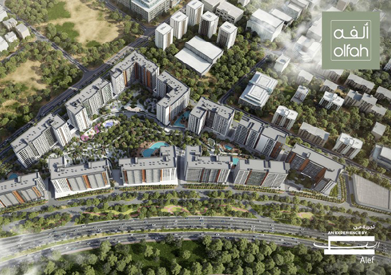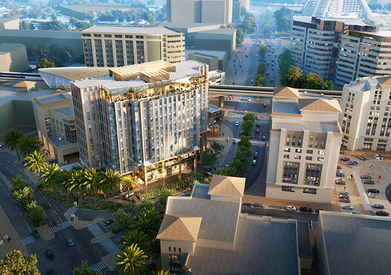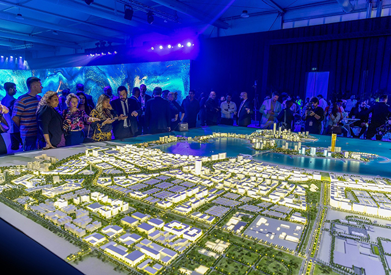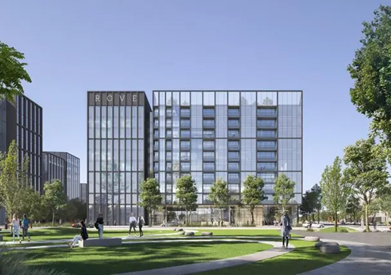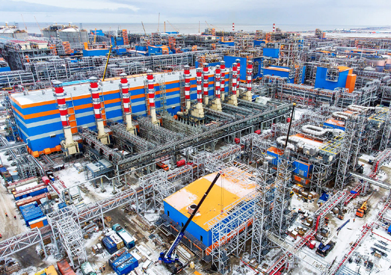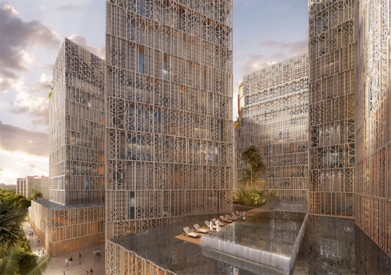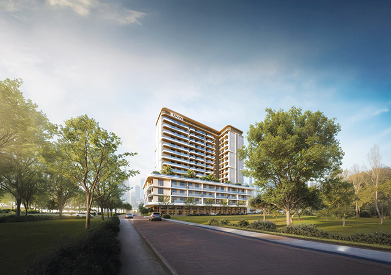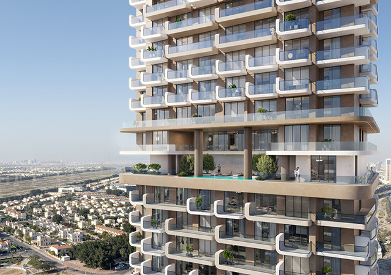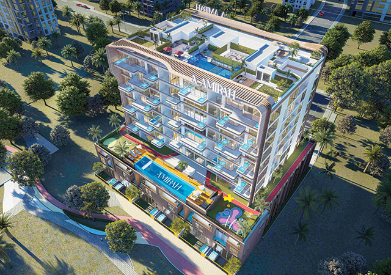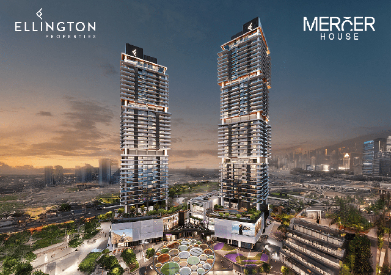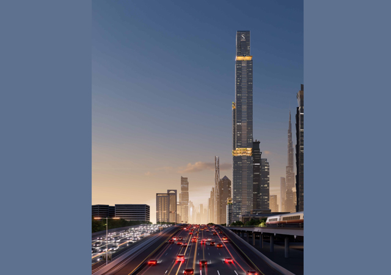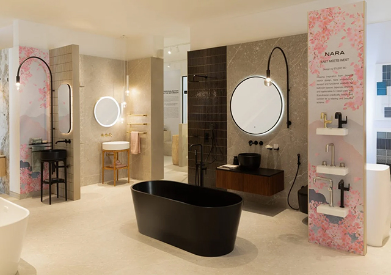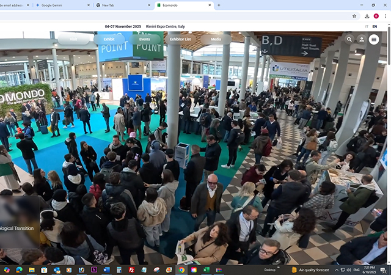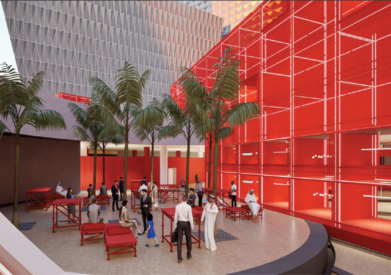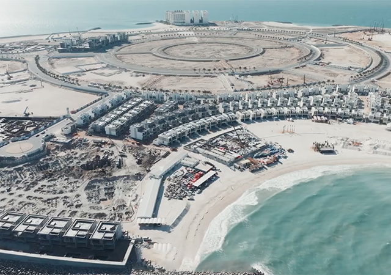
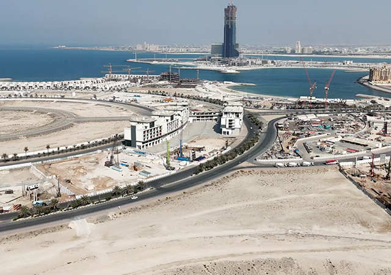
Construction work on the $5.1-billion Wynn Al Marjan Island in Ras Al Khaimah is progressing on schedule, with topping-out of the 300-m-tall iconic integrated gaming resort expected shortly to meet the project’s scheduled completion in early spring 2027.
Set across more than 60 hectares overlooking its own white sand beach with views of the Arabian Gulf and the distant Hajar Mountains, Wynn Al Marjan Island will feature 1,217 resort rooms and 297 Enclave suites, plus two Royal Apartments, four garden townhomes, and 10 Marina Estates.
The landmark resort will also host 24 international dining, lounges and club venues; the region’s most opulent spa and beauty destination; a skylit shopping promenade with international luxury brands; The Showroom, a new theatre experience; 12 pools; a 420-m white-sand beach; and a deep-water marina designed to welcome superyachts from around the globe.
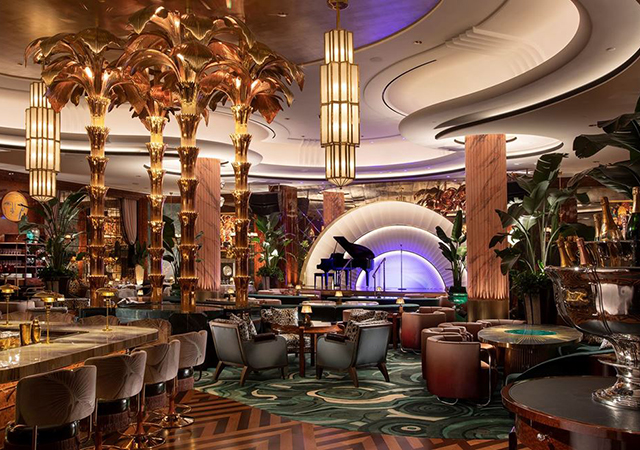 |
|
Among the restaurants at the resort is a second outpost of Delilah, the popular supper club at Wynn Las Vegas. |
US-based Wynn Resorts is developing the project in partnership with Marjan and RAK Hospitality Holding. Early this year, the company announced that Wynn Al Marjan Island has obtained a $2.4 billion construction facility with a global syndicate of lenders to finance the development of the resort.
Wynn Design and Development is overseeing all facets of the project’s design and construction.
CORAL COURT
The resort last month announced details of the Coral Court, an elegant events and celebrations centre created to host every occasion – from intimate gatherings and opulent weddings to large-scale social and corporate events.
Situated at the heart of the resort, Coral Court will be home to a 2,633-sq-m column-free Grand Ballroom, dedicated bride and groom salons, private prayer rooms for men and women, six versatile meeting rooms, and a 1,390-sq-m event lawn overlooking the Arabian Gulf.
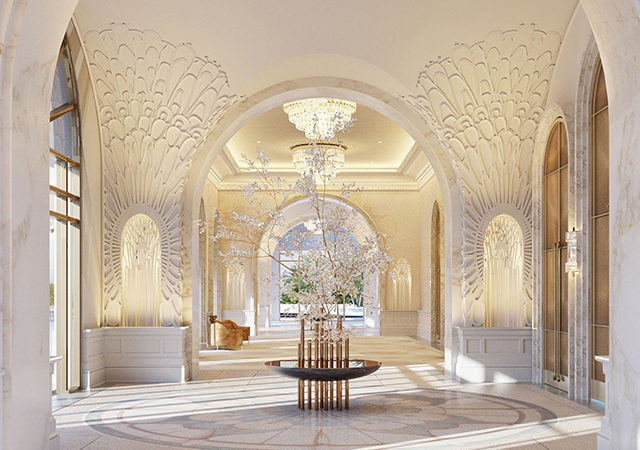 |
|
Coral Court, an elegant events and celebrations centre created to host every occasion. |
Anchoring the 7,708-sq-m venue, the Grand Ballroom is framed by Roman-style windows with sweeping views across the marina. Designed for versatility, it can transform to host a range of events with ease, from glittering weddings to corporate galas.
“When designing Coral Court, our first instinct was restraint,” says Todd-Avery Lenahan, President and Chief Creative Officer of Wynn Design and Development. “We selected a neutral, sun-washed palette that acts as a blank canvas, allowing each celebration to set its own stage. Whether a wedding layered with colour, a conference with strong brand identity, or a gala that transforms the room entirely, the design ensures the space never competes with the story our guests want to tell.”
Coral Court will also offer six meeting rooms, ranging from 168 to 507 sq m, each named after a master artist. Four of these – Bourdelle, Calder, Miró and Klimt – can be divided to create additional configurations, while two are designed for private gatherings. Each integrates advanced audiovisual systems, high-speed connectivity, and wireless capability, supported by Wynn’s certified technicians and Event Production Services team.
Beyond the ballroom, terraces and the 1,390-sq-m Event Lawn will extend gatherings into the open air, with panoramic sea and shoreline views.
For large-scale productions, the resort’s 900-capacity theatre, with seating for 450 guests, will offer a versatile venue for product launches, private concerts, or plenary sessions, complete with advanced staging, sound, and lighting.
Wynn Al Marjan Island has introduced Coral Court in response to Ras Al Khaimah’s rapid emergence as one of the region’s most sought-after destinations for MICE, weddings, and milestone events.
In September, Wynn Al Marjan Island confirmed the first two of the 22 restaurants and lounges planned for this much-anticipated destination. Set to debut when Wynn Al Marjan Island opens in Spring 2027 are an elegant steakhouse by Alain Ducasse and a second outpost of Delilah, the popular supper club at Wynn Las Vegas.
Each dining experience will reflect the sophistication and unexpected detail created by Wynn Design and Development.
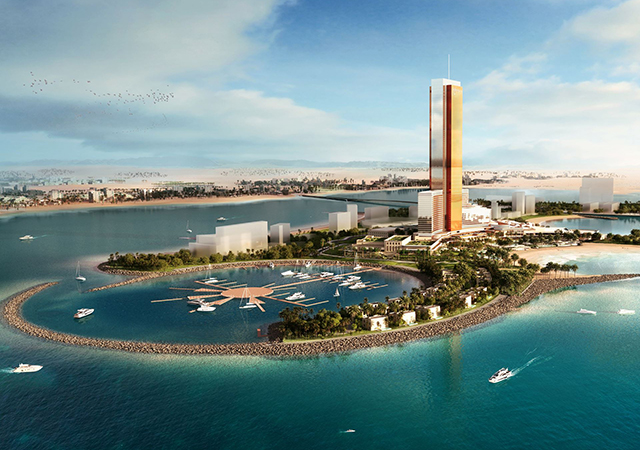 |
|
Wynn Al Marjan Island. scheduled for completion in early spring 2027. |
The new and exclusive French-American steakhouse concept will span two floors covering a total area of 1,820 sq m.
Located on Wynn Al Marjan Island’s first floor and totalling approximately 2,060 sq m, Delilah will blend imaginative dining with the feel of the world’s most iconic supper clubs of the 1950s, from El Morocco in New York to Maxim’s in Paris and Les Caves Du Roy in Beirut.
ROOMS
Wynn Al Marjan Island offers a choice of opulent guest accommodation.
The Resort King room features a unique, dedicated entry vestibule that separates the sleeping quarters from the corridor – a departure from the typical open-plan layout seen in many contemporary resorts.
Inside, floor-to-ceiling windows frame sweeping views of the Arabian Gulf. Arched forms, reflective surfaces, and layered textures define a sculptural aesthetic inspired by the region’s artistic and cultural heritage, with nods to the elegance and detailing of 18th- and 19th-century design. The interiors express Wynn’s signature design philosophy: elevated, intuitive and emotionally resonant. Custom lighting and mirrored accents echo the rhythm of the sea: calm, curated and deeply felt. Warm tones evoke a strong sense of place, while bathrooms with double vanities, walk-in showers and freestanding soaking tubs extend the retreat into every corner.
Wynn Resorts also unveiled designs for Enclave, the new pinnacle of its hospitality portfolio within Wynn Al Marjan Island. Conceived by Wynn Design & Development, Enclave occupies the uppermost levels of the resort’s tower and represents a sanctuary of exclusivity, privacy, and bespoke service, designed as an elegant coastal mansion of rare tranquility and sophistication.
Enclave will feature six layouts, ranging from Enclave King Suites starting at 75 sq m to two two‑storey Royal Apartments measuring 1,500 sq m each. The interiors, dressed in soft shades of platinum, sapphire, cream, gold, and sea mist, reflect Wynn’s commitment to timeless design and deep cultural sensitivity. Every suite is equipped with dual in‑room pantries and furnished with details curated to anticipate the expectations of Wynn’s global clientele.
The Royal Apartments mark an unprecedented level of luxury for Wynn, realised as final commissions by celebrated designers Anouska Hempel of London and Pinto Design of Paris. These will define new global standards of elegance and scale, supported by Wynn Design & Development’s own design expertise. Guests of Enclave will arrive via a private, guarded drive leading to an exclusive lobby reserved for residents, from which private elevators ascend to the serene upper floors.
Complementing the suites is a rich collection of amenities, including a private reserve pool and beach along the resort’s eastern gardens. This secluded enclave combines three distinct pools, tropical landscaping, cabanas, and beach butler service. Its signature restaurant, overlooking the grand lobby, will serve breakfast exclusively to Enclave guests before transforming into a destination for refined Lebanese cuisine under a celebrated restaurateur from Beirut and Paris.






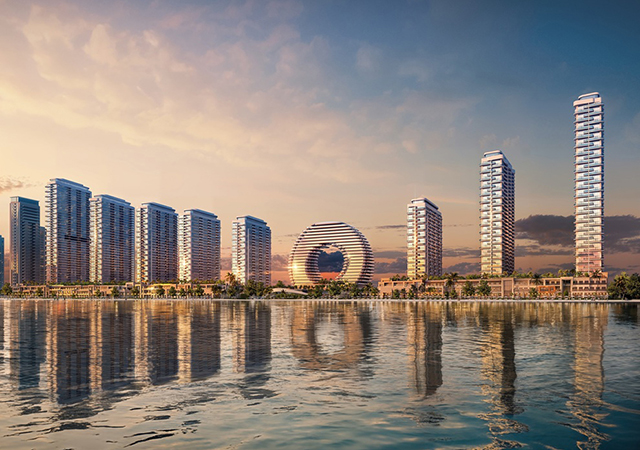
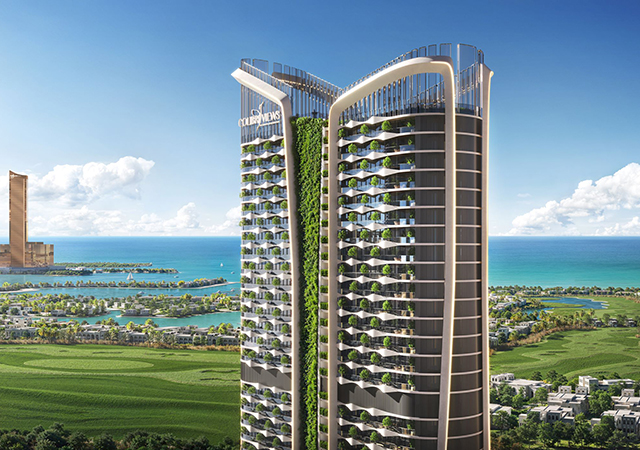
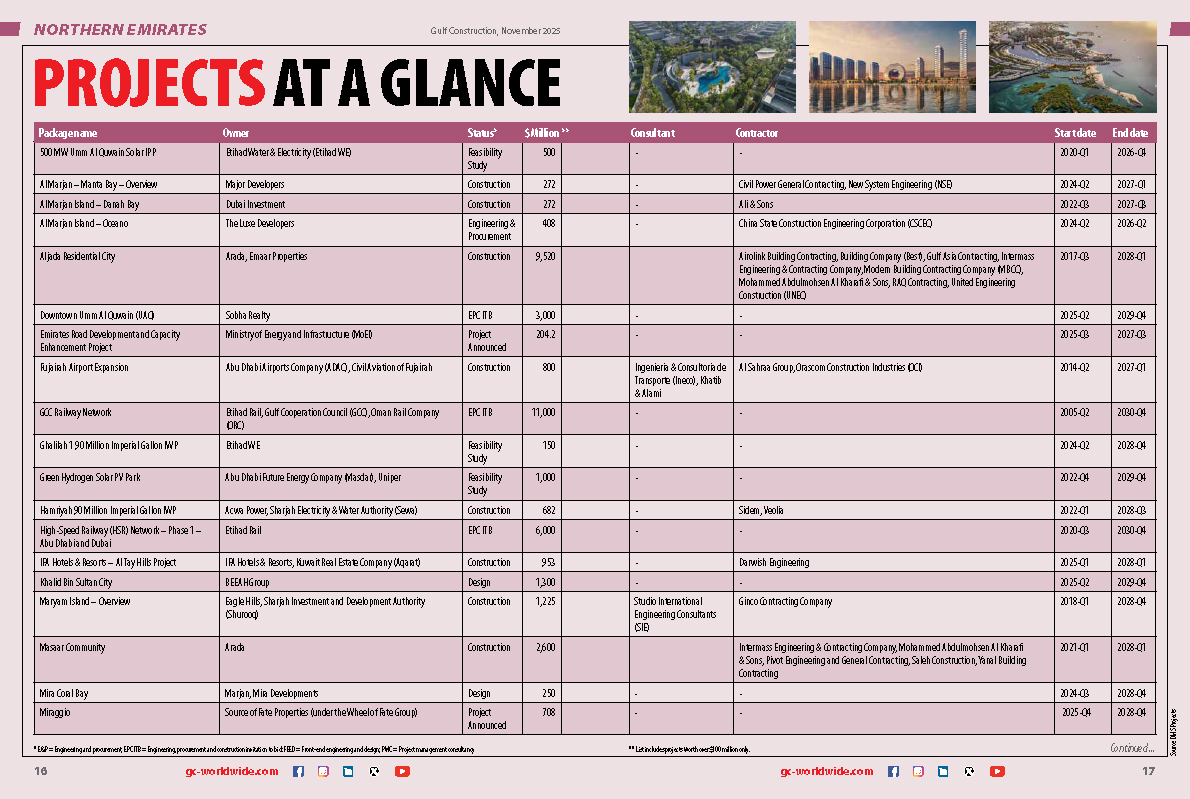
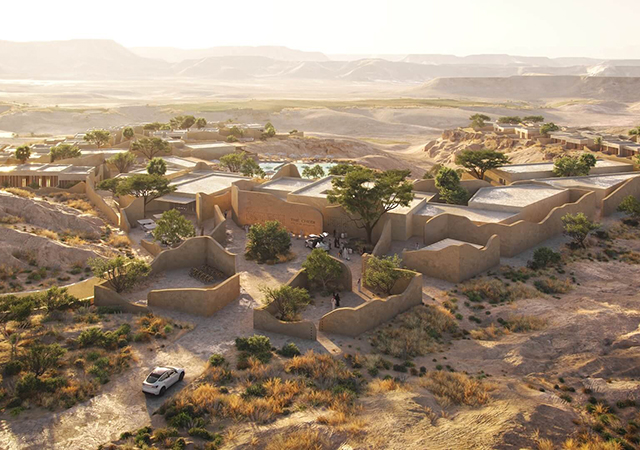
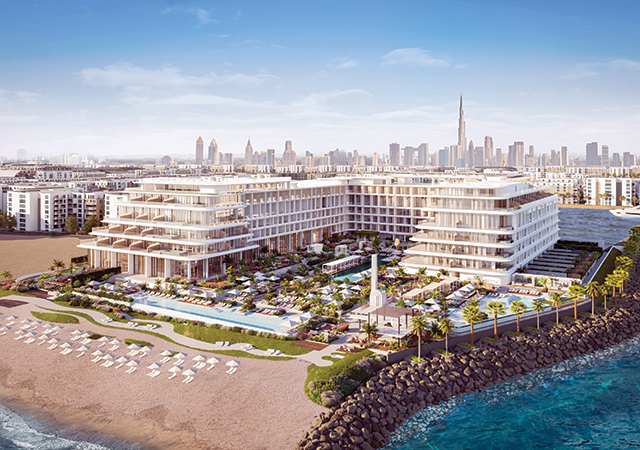
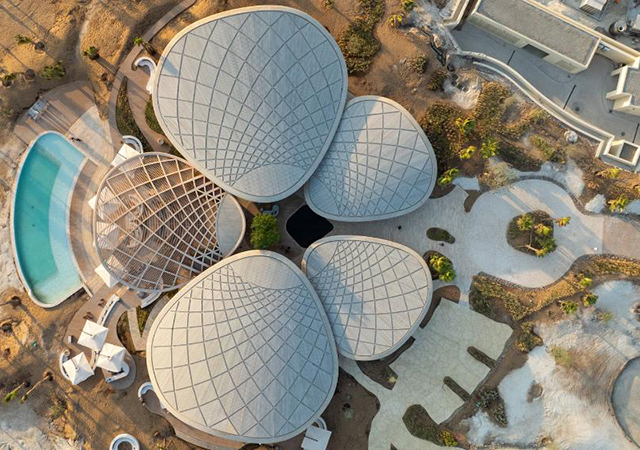

(5).jpg)
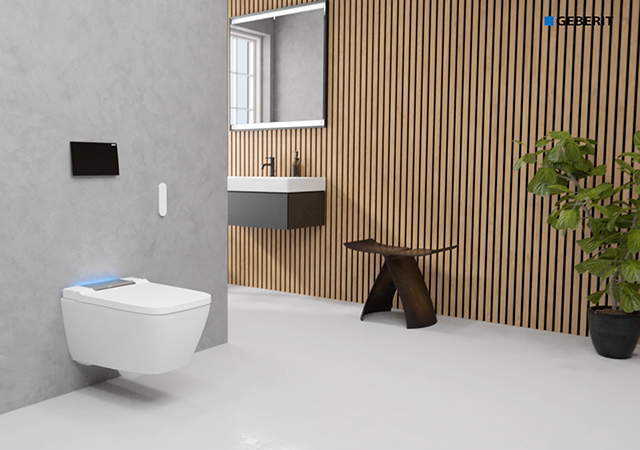


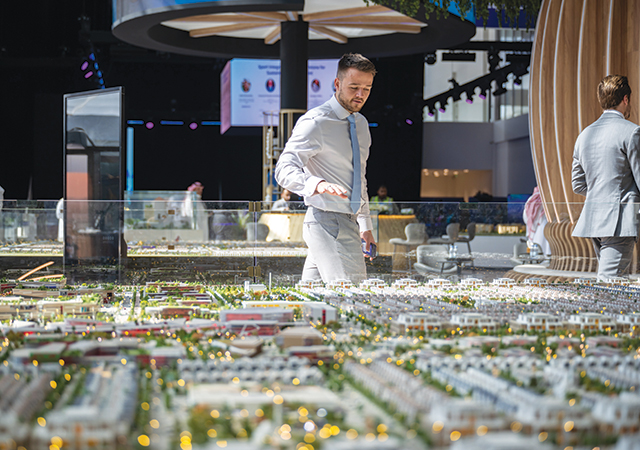
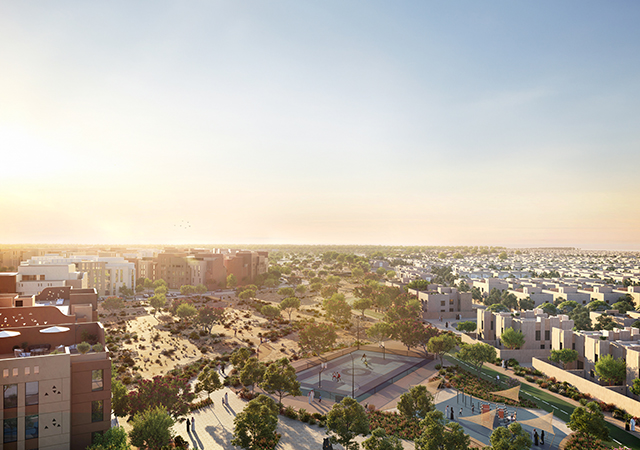
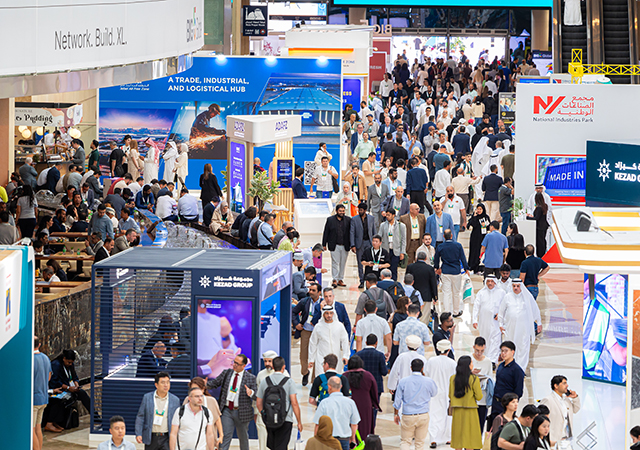
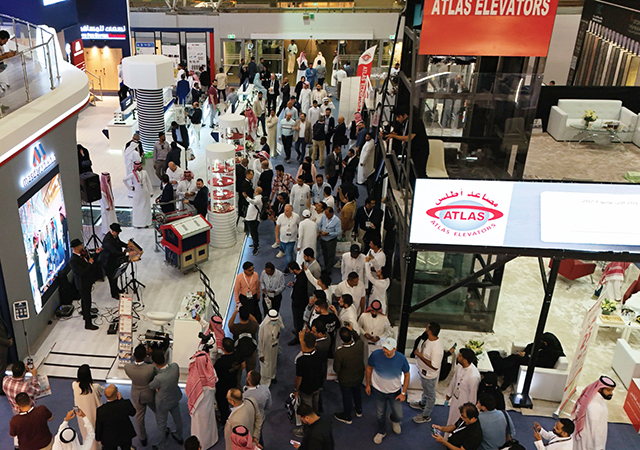
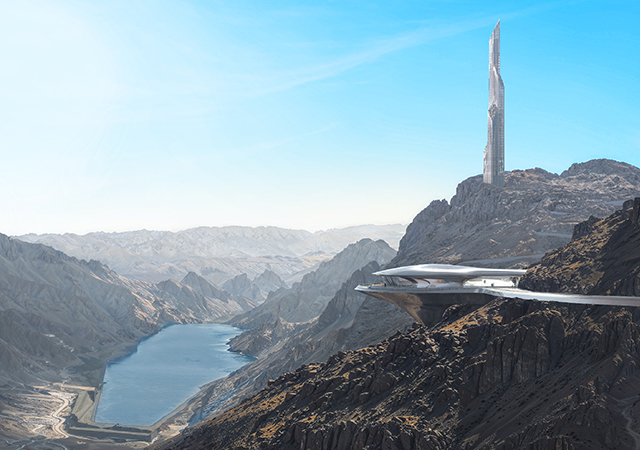
.jpg)





