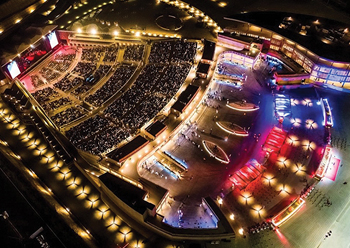

Carved from the rock of Bahrain’s spectacular Sakhir desert, Al Dana Amphitheatre has already created a stir since it opened as a live entertainment destination late last year, having seen the likes of globally acclaimed artistes starting with leading Arabic artist Rashed Al Majed to English guitarist and singer Eric Clapton. The amphitheatre is now gearing up to host Canadian singer Justin Bieber, Saudi singer Abdul Majeed Abdullah and Scottish singer-songwriter and musician Lewis Capaldi, among others this year.
The striking venue merges the desert landscape with state-of-the-art technology and offers four dynamic event spaces – the breathtaking open-air amphitheatre, the Quarry Lounge, the Desert Garden and the spacious open-air plaza.
Designed by architectural and interior design services firm SL Architects, the amphitheatre was essentially inserted into a quarry, and orientated to have the Jebel Ad’Dukhan as a backdrop.
“The sun path rises from behind the jebel and sets behind the audience and the Bahrain International Circuit (BIC) tower in the distance. Additionally, a predominantly northwest wind carries sound in the direction of the audience, maximising the efficacy of the space as a theatre,” says a spokesman for SL Architects.
 |
|
The amphitheatre ... rock’s acoustic qualities allow sound to disperse cleanly and predictably from the stage. |
The complex covers a site area of 2.35 million sq m and the built-up area is 24,500 sq m for the 10,000-seat amphitheatre, and the car-park covering 40,000 sq m. The buildings offer a gross floor area of 14,500 sq m.
“Respect for the natural surroundings – including the location’s individual characteristics such as sun paths and shadows, wind direction, and terrain – is what ultimately evokes the strongest bond to that nature, allowing the amphitheatre to be an organic and everlasting part of its existence. The materials and technologies chosen serve to complement that theme, allowing for a low-impact footprint and meeting recycling/re-use objectives,” the spokesman adds.
Recycled materials were used where possible, including quarried rock sheet piles and shipping containers for the corporate boxes, and the simplified use of other materials such as raw concrete, recycled rubber flooring, or epoxy coatings instead of tiling and painting, helped to maintain the design goal of a light touch, he adds.
Sustainability lies at the heart of Al Dana Amphitheatre, which has been designed and constructed to utilise the lowest energy possible with recycled materials used throughout. A substantial amount of the rock quarried from the site was recycled into key design elements, while LED lighting has been used throughout.
Further design highlights include a detailed study of sound dispersion and low-level ambient lighting, allowing for flexibility in the use of the space, whether for an outdoor cinema or an international race screening. The rock’s acoustic qualities allow sound to disperse cleanly and predictably from the stage, giving a distinct, high-quality sound, he adds.
 |
|
The complex covers an area of 2.35 million sq m in Sakhir. |
The Quarry Lounge, sculpted from the rock of the desert and located underground, is an intimate venue that features exposed rock wall and a glass ceiling, which streams in soft hues of natural light from the desert skies. Including a stage, the Quarry Lounge is a versatile and one-of-a-kind event space for getting up close and personal with performers.
The Desert Garden is a charming outdoor space that caters for a variety of occasions ranging from corporate events to glamorous gatherings and more.
The Plaza is a spacious, modern and flexible open-air event space in a unique outdoor setting for product launches, pop-up markets and more.
“The back-of-house facility is state-of-the-art and includes all of the necessary requirements for any high-level international act that the kingdom seeks to attract. The area also boasts a secondary, more intimate venue that can host events during the off-season, including, but not limited to, House of Blues, weddings, private parties, and corporate events,” the spokesman explains.
The office structure provides enough space for all the staff required for hosting major international events, as well as running and maintaining the facility. It also boasts a rooftop space offering spectacular views of both the race track and the amphitheatre.
The developer of the project is the Ministry of Works and Mumtalakat Holdings while the contractor was Cebarco Bahrain with Gulf House Engineering having been the consultant on the project. SL Architects was also responsible for the landscaping design.



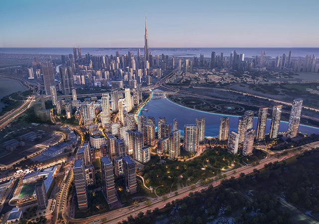
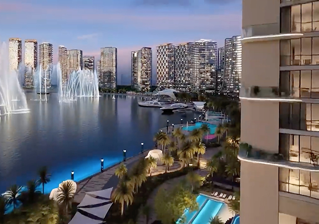
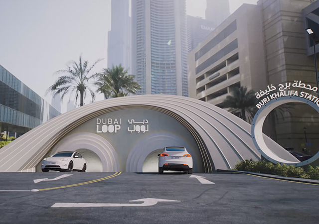
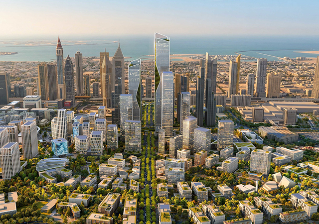
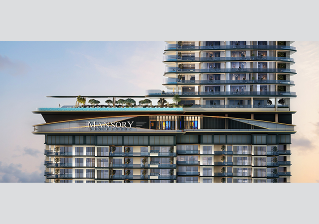
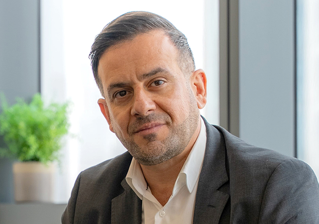
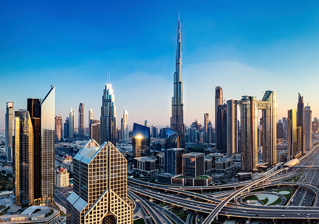
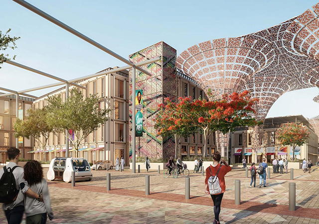
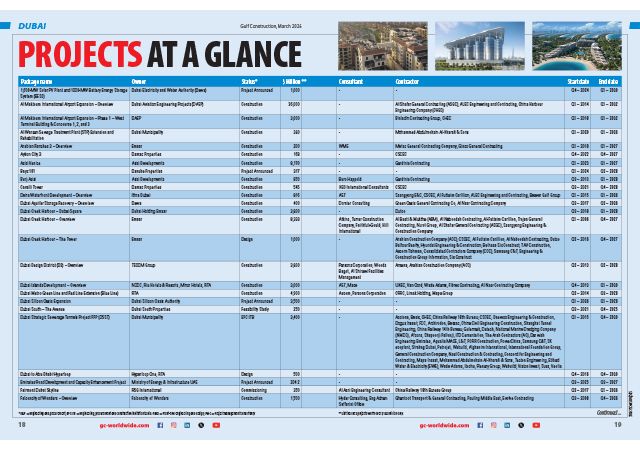
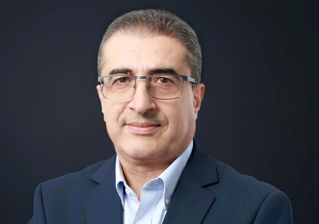
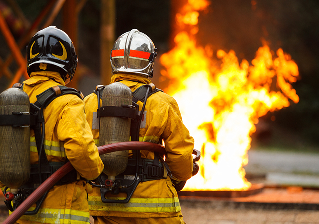

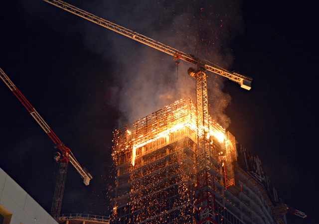
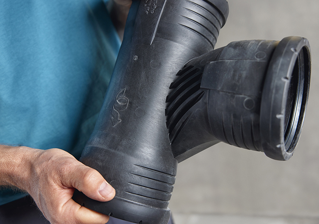
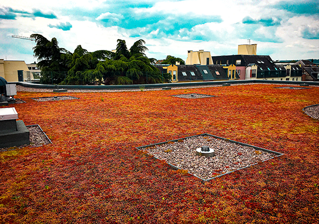
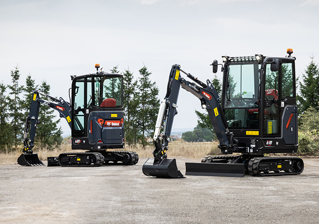
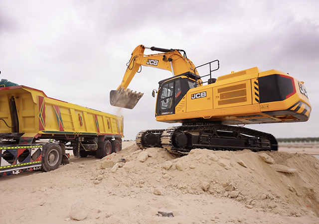
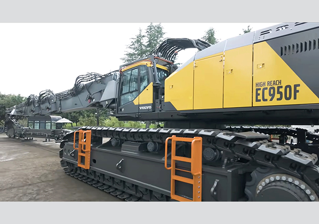
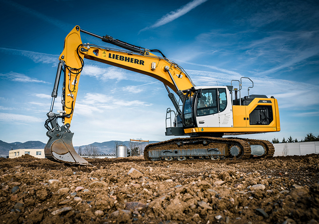
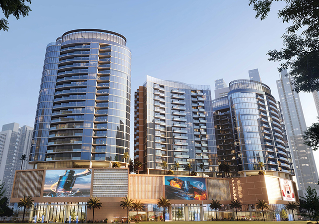
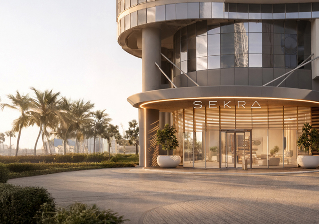
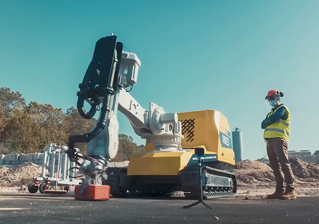
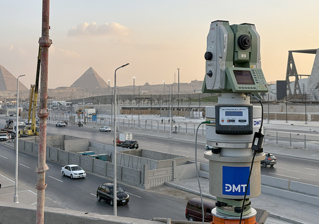
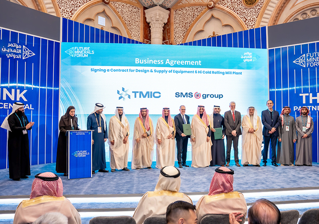


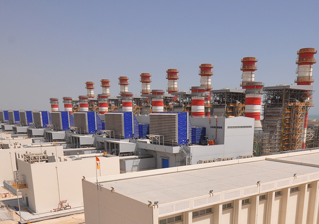
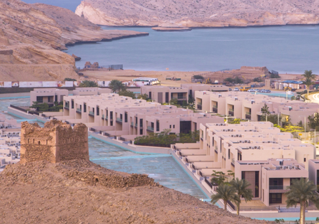
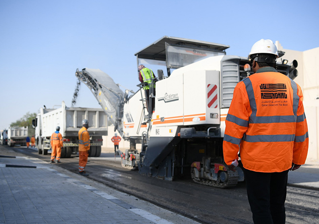
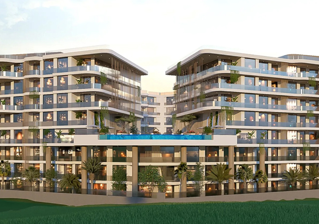
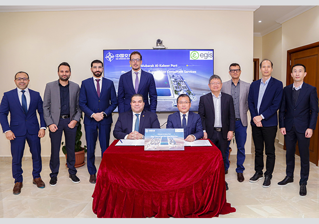
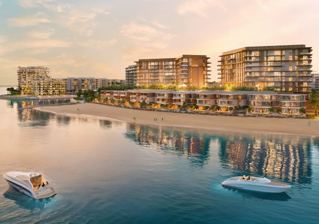
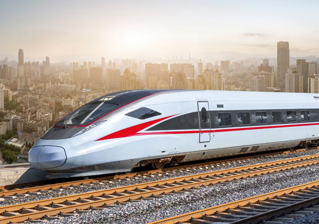
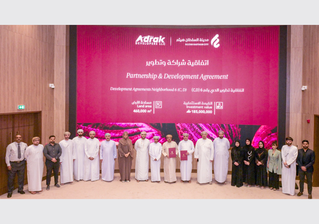
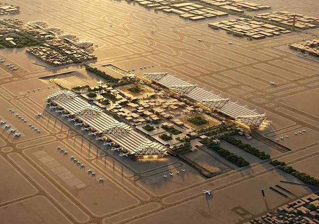
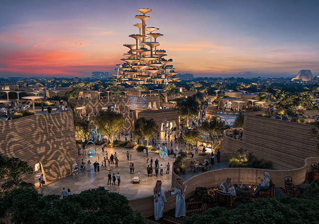
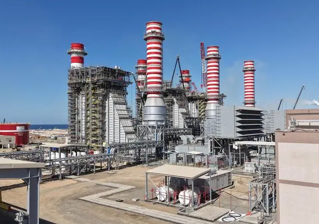
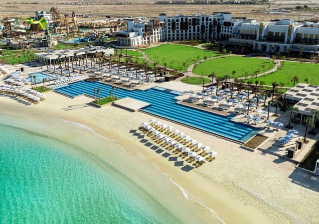
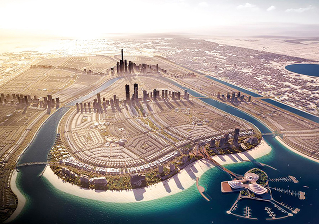
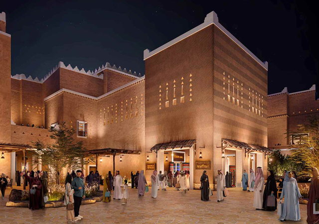
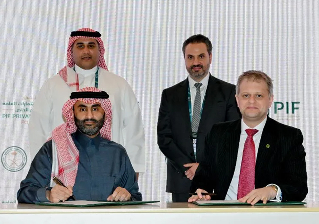
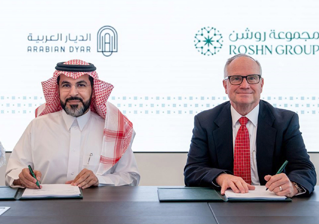
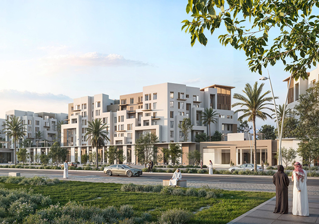
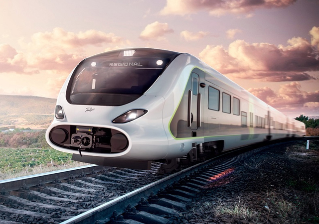
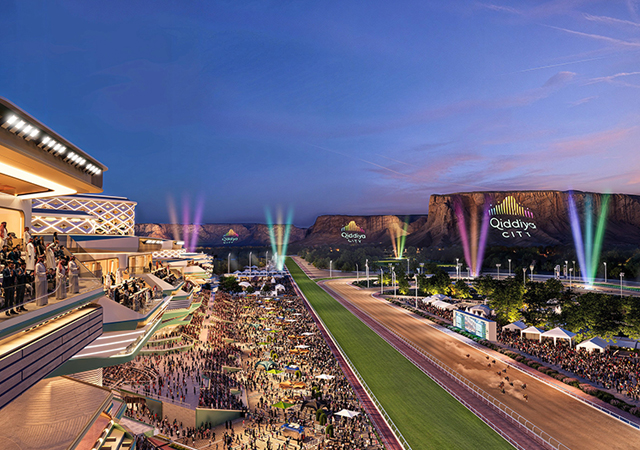
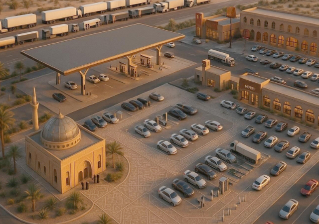
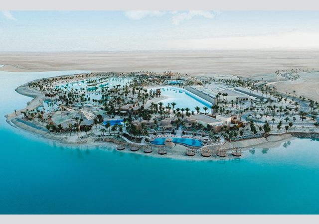
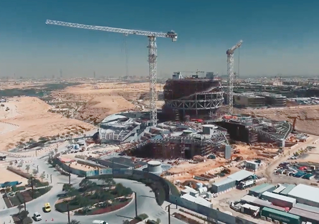
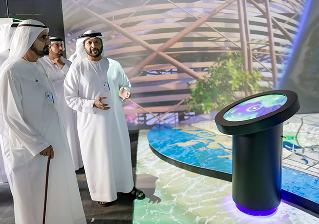
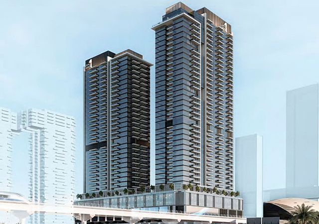
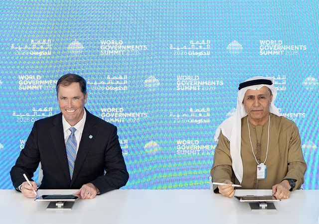
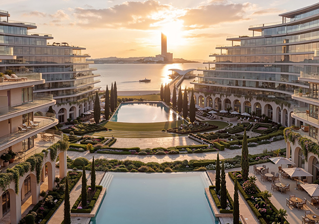
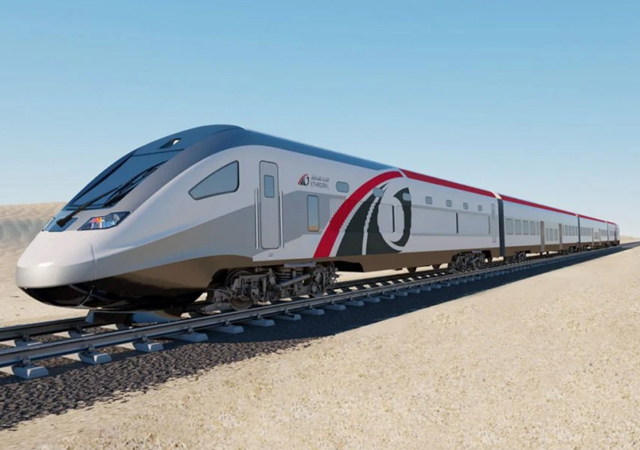
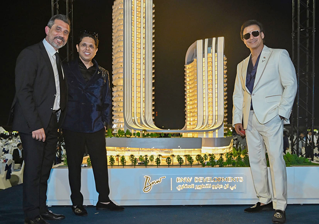
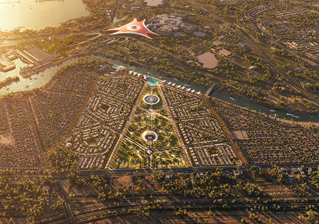
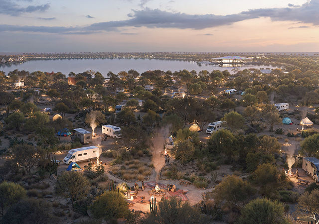
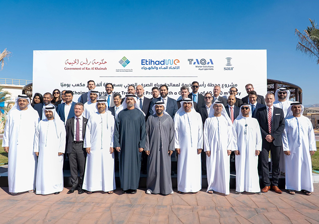
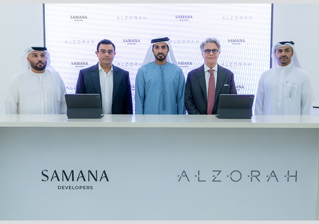
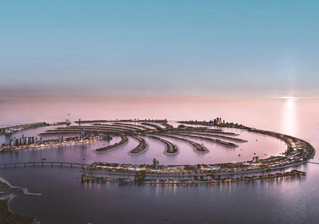
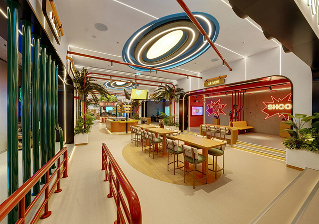
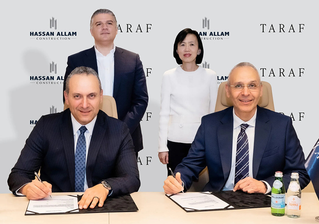
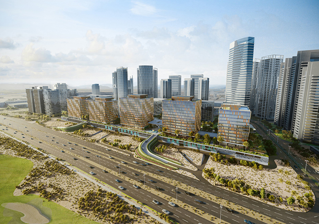
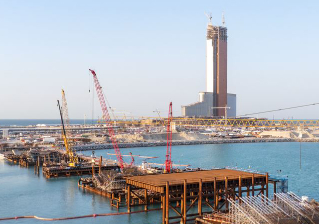
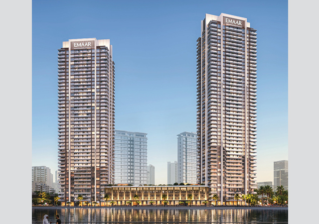
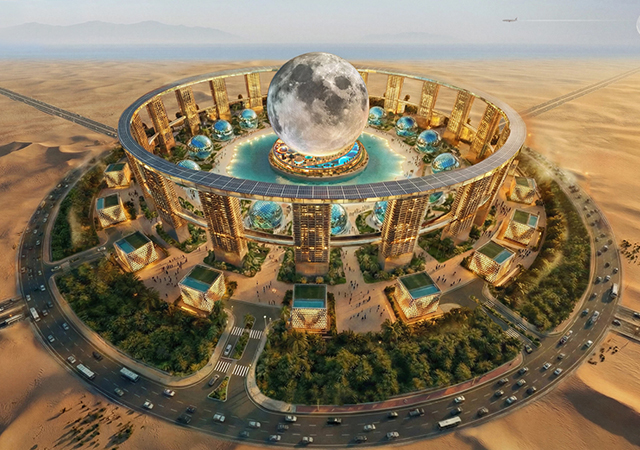
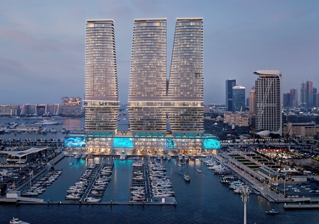
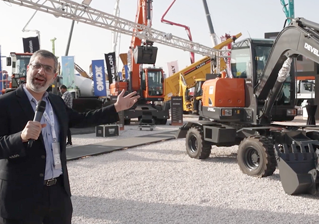
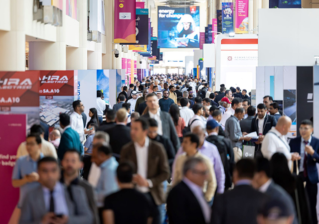


---M2L-Concepts.jpg)