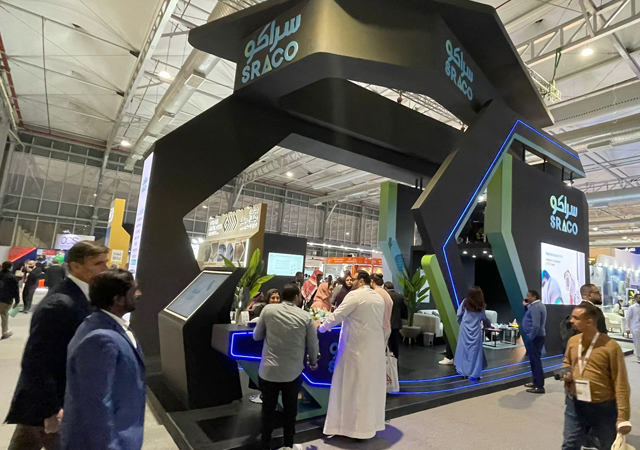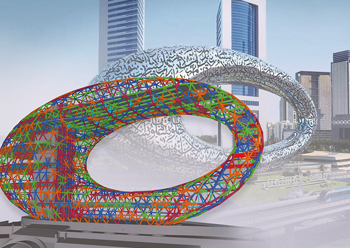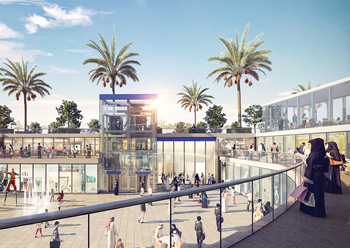
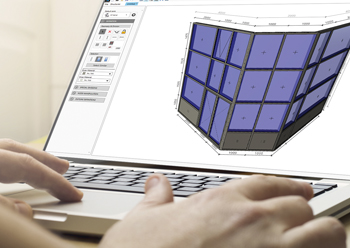 Tech3D enables architects and designers to create their own objects and get more detail in their design.
Tech3D enables architects and designers to create their own objects and get more detail in their design.
With the greater awareness of the advantages of using BIM (building information modelling) and the increasing application of the technology in the construction industry, a rising number of architects and designers around the world have been turning to Tech3D by Technal, an exclusive 3D BIM objects configurator for windows, doors and facades. This innovative design tool has been created to help them realise their ideas and incorporate finer details of aluminium building components in their BIM models, according to Technal, a leading international architectural aluminium systems and solutions provider.
The easy-to-use software offers benefits on three fronts – in conceptualising ideas for the component; visualising it in realistic proportions with a significant level of detail; and communicating it through all CAD tools used by architects, it says.
This simple design tool makes it possible to quickly produce 2D and 3D designs, as well as realistic 3D renderings, which can then be exported to CAD software and meet the 3D modelling needs of the BIM digital model, says Hesham Kameshki, Marketing and Business Development Manager of Hydro Building Systems Middle East (HBS ME), the regional office of Technal.
 |
|
Tech3D ... can be used to design a basic window of a complex façade. |
“BIM is an intelligent 3D model-based process that gives architectural professionals the opportunity to plan more efficiently, and design, construct, and manage buildings. Different levels of details and information are needed within the BIM object, depending on the stage of the project. However, current architecture and complex aluminium constructions sometimes make it difficult to use the readymade BIM objects. Tech3D was developed by Technal specifically to address these issues faced by leading architects,” he elaborates.
The efficient user-friendly software, which is available free of charge to all architects, has been produced to enable architects and designers to create their own objects and get more detail and precision in their design without having to depend on what is available on the internet. It will help them save time in producing a BIM object for architectural aluminium construction designs and can be used to generate a wide variety of projects, ranging from a basic window to a complex façade and get the level of detail needed to reduce the file size. It can then be imported into the BIM project, whatever the architecture software. It also can be used as an alternative solution to physical visual mock-up (VMU) presentations, which can be created faster and at minimal cost, with endless possibility of making changes to suit architect and/or client demands, Kameshki says.
Apart from windows and doors (including sliding and folding), Tech3D can be used for composite or non-rectangular construction.
“The 2D and 3D modelling software is linked to a high level rendering, allowing you to visualise the construction in only a few minutes. The application works totally in 3D to enable you to see the element from different perspectives. It is also possible to easily place any mullion or transom in your construction and use a variety of colours for a perfect rendering. Commercial and technical information will also be attached to each object to further enrich the 3D drawing,” he says.
The Tech3D BIM software by Technal is available in three formats as a plug-in for Revit from Autodesk and ArchiCad, directly embedded into the application, and as a standalone desktop feature for SketchUp.
The project modelled can easily be exported to other 3D or BIM applications through the DWG, IFC or SketchUp formats. 2D elevation drawings can be imported as models to create 3D renderings and can also be exported for use in most CAD software on the market, such as Autocad, Bentley, ArchiCad and ADT, and 3D renderings can be exported in various formats for use with SketchUp, Autodesk 3Ds Studio Max, Revit, Archicad and meet the 3D modelling needs of the BIM digital model.
“The objects produced in Tech3D can be exported to TechDesign by Technal, an estimation and fabrication software for windows, doors and façades used by its fabricators. This direct integration enables to get an estimation of your project, eliminating the risk of errors in inputting the parameters; the redesign of construction and the time saved will speed up the feedback,” Kameshki says.
Technal – a brand that belongs to Hydro, a global aluminium company founded in Norway with more than a century of experience in industrial production based on technology and renewable energy – offers architectural aluminium systems and bespoke solutions for contemporary architecture such as unitised façades, curtain-walls, doors, windows, sliding doors, balustrade, conservatories and pergolas. The brand celebrated its 60th anniversary last year.


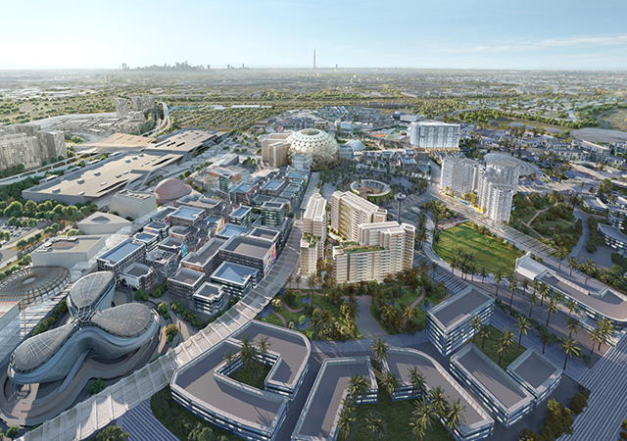
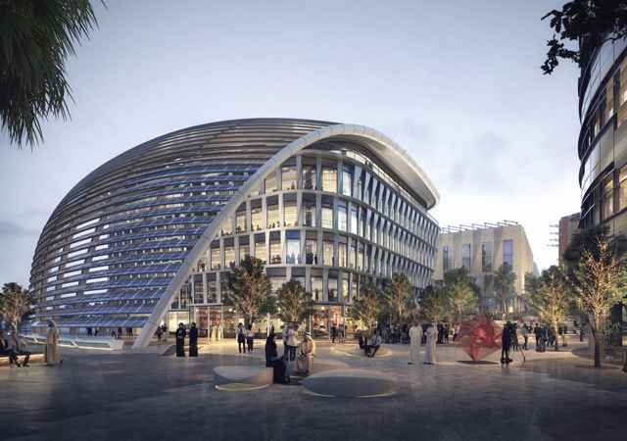
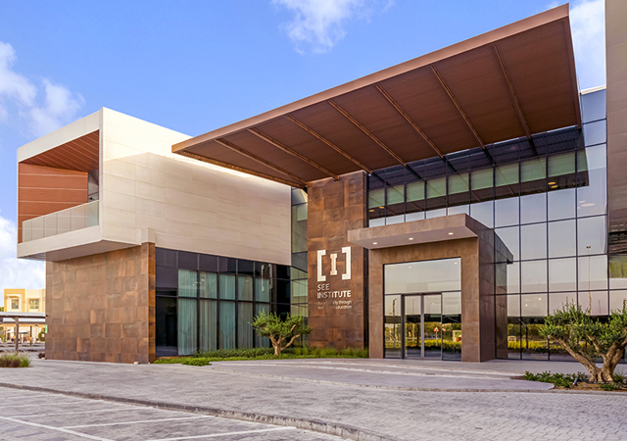
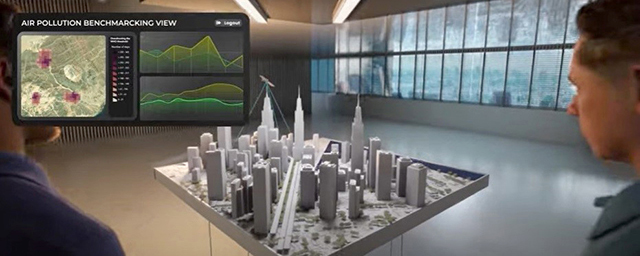

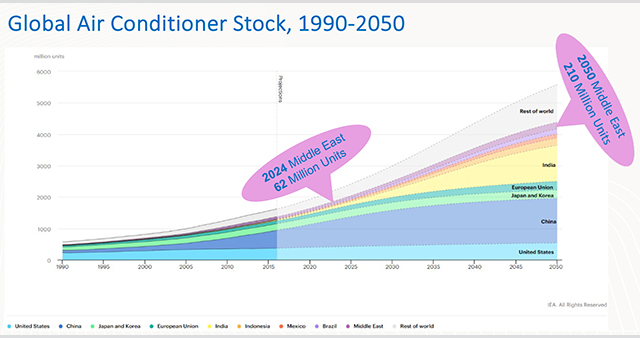
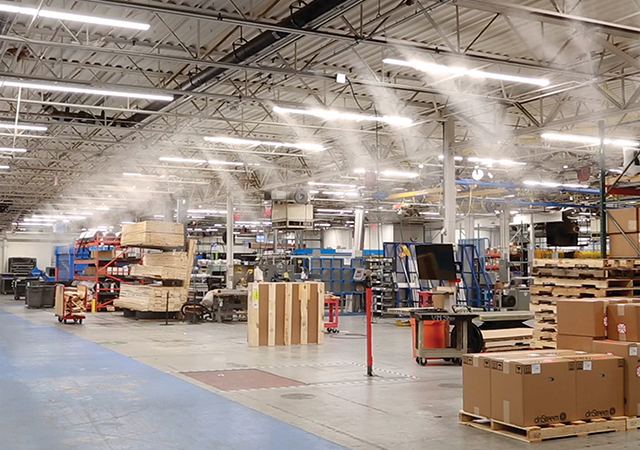
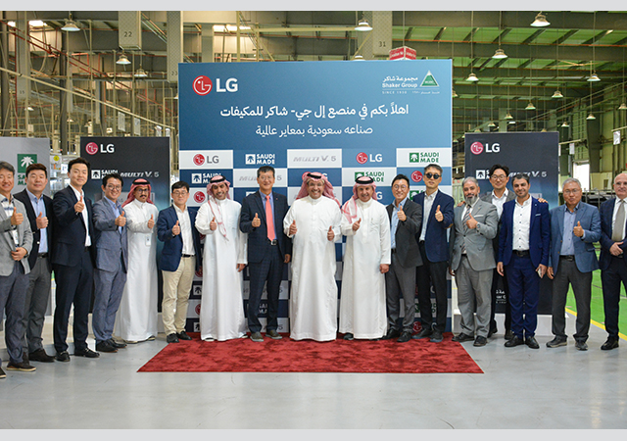
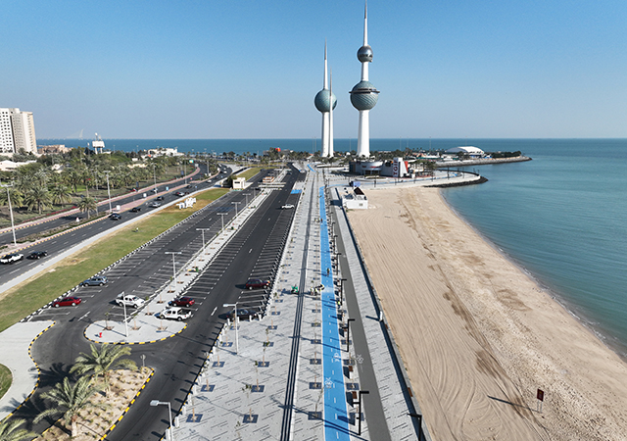
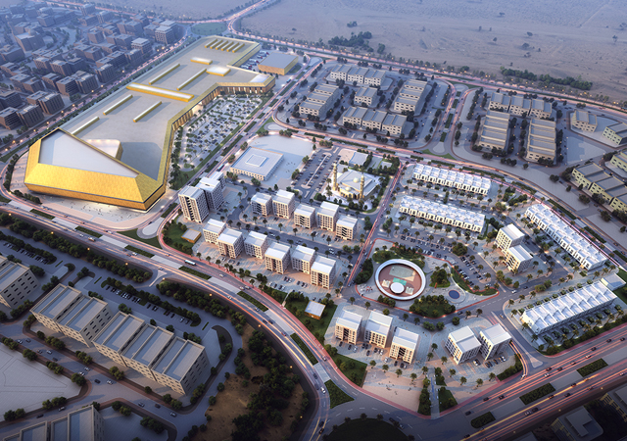
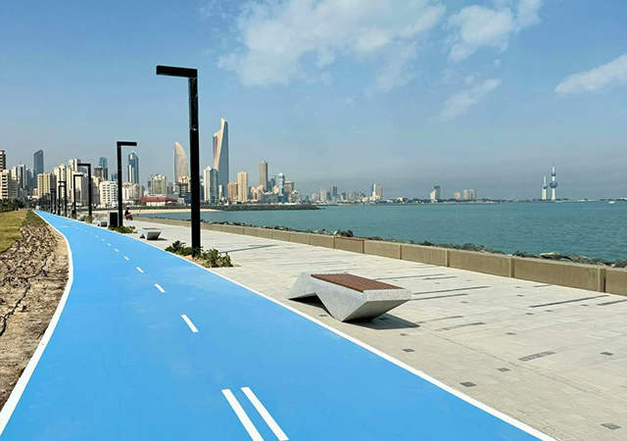
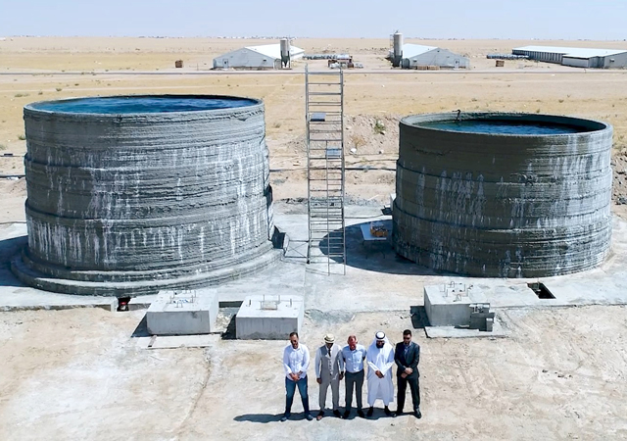
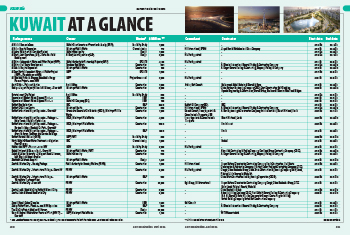
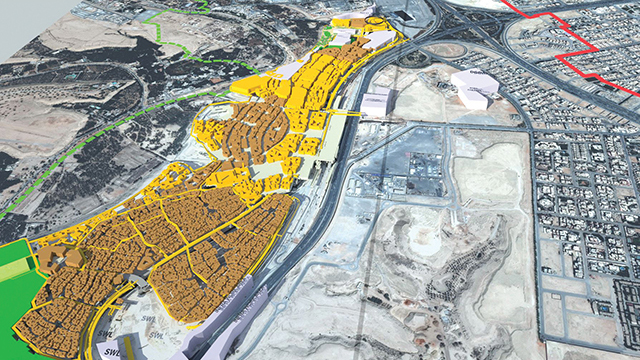
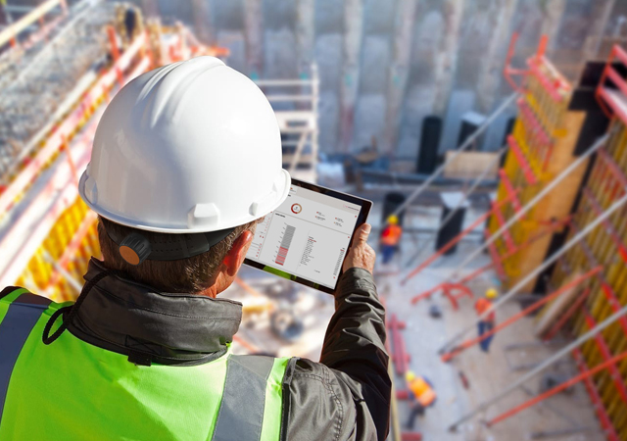
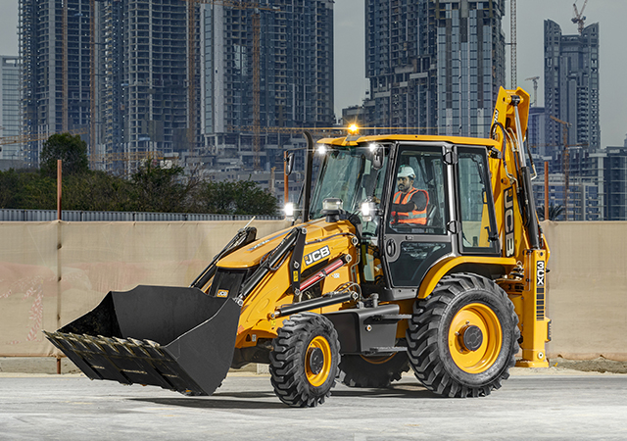
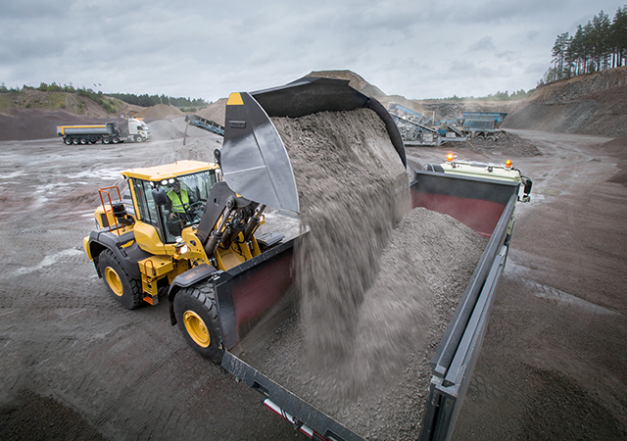
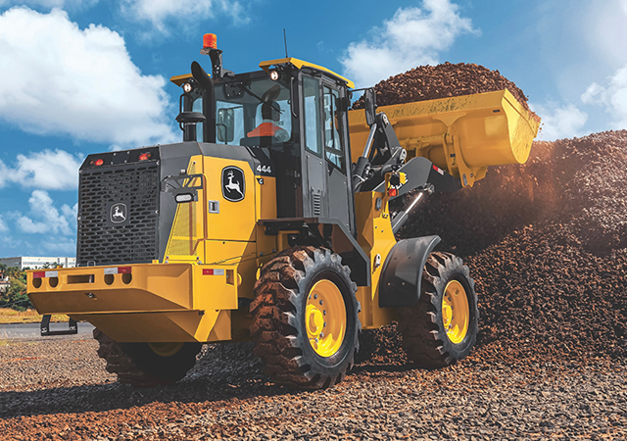
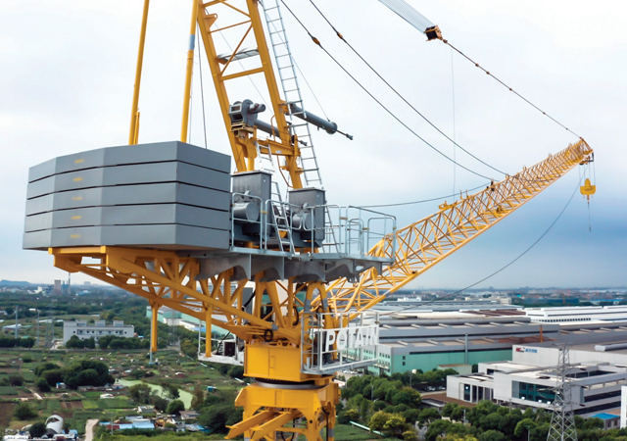
_0001.jpg)
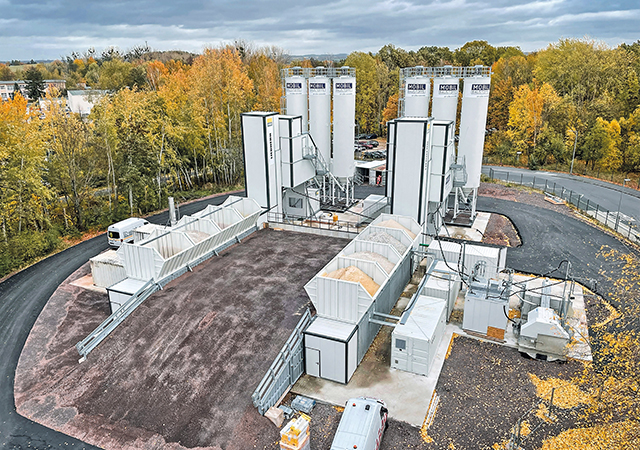
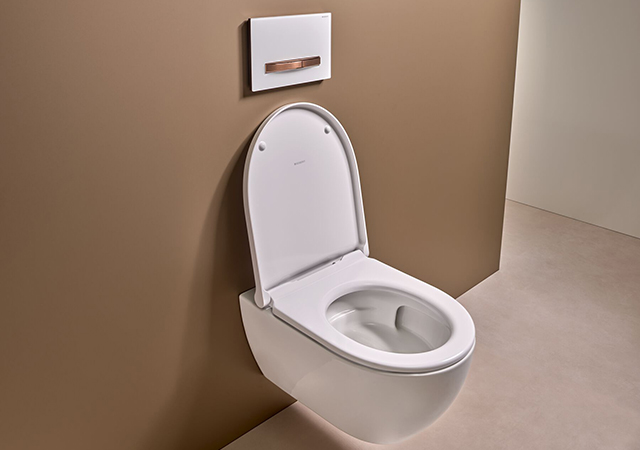
.jpg)
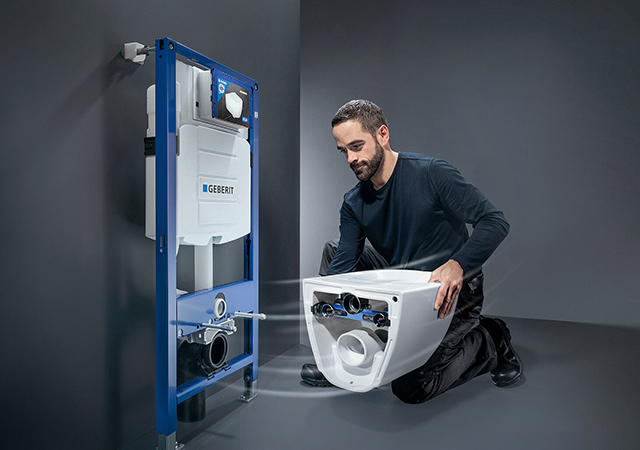

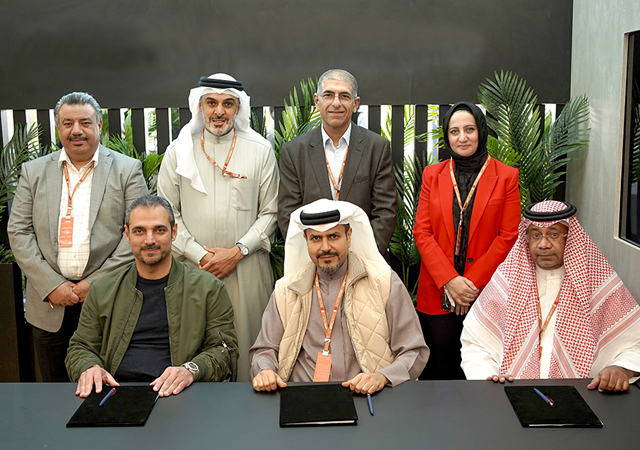
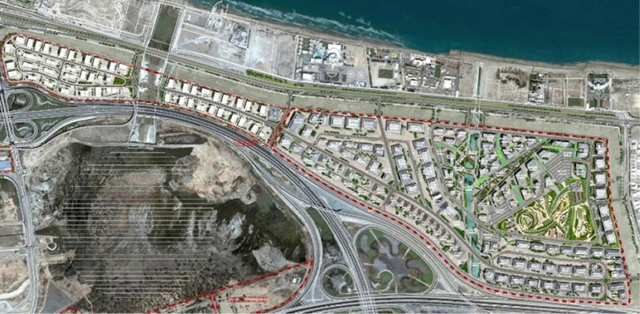
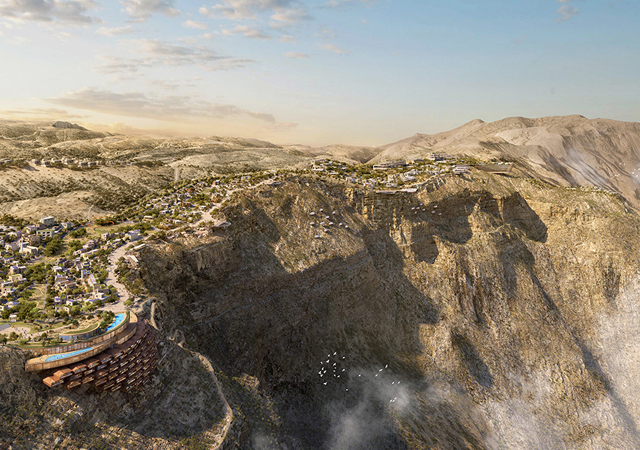
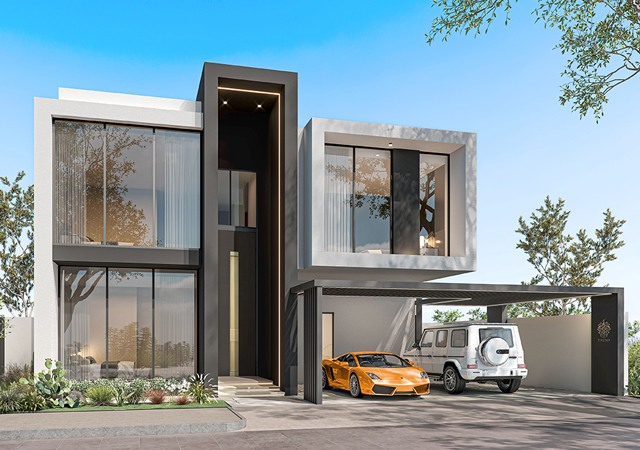
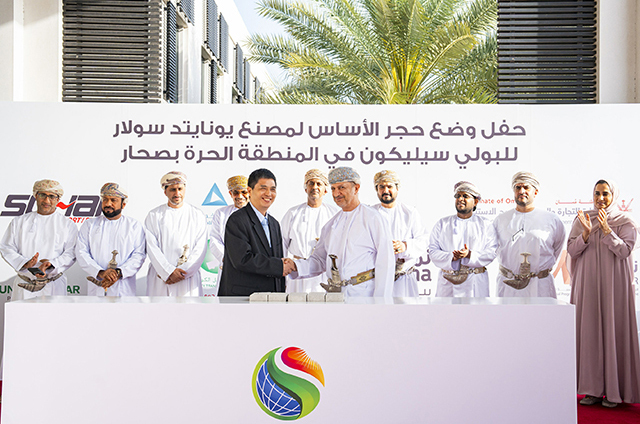
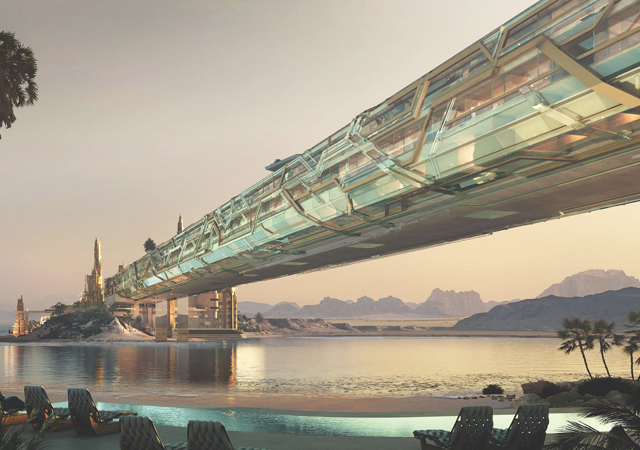
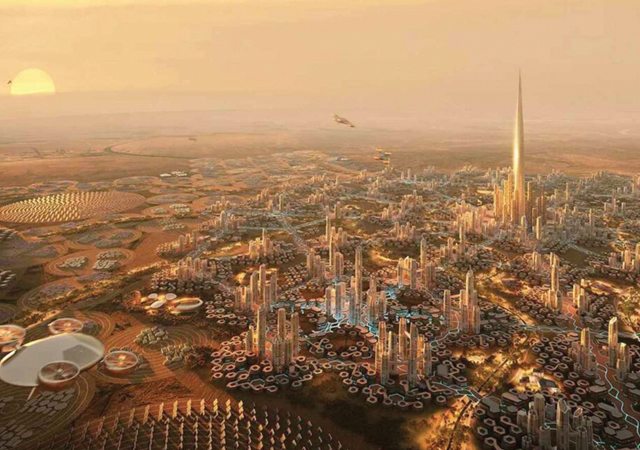

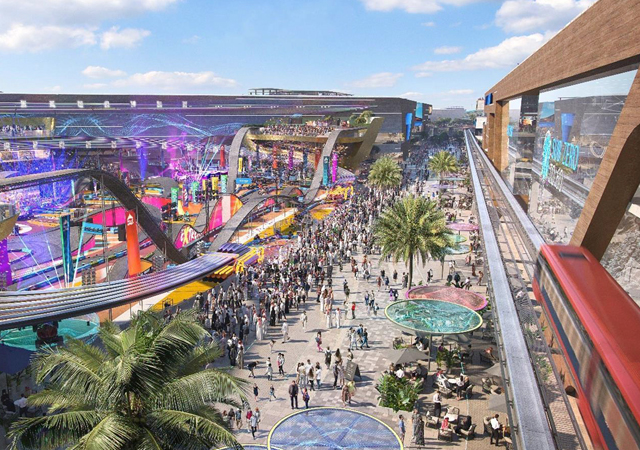

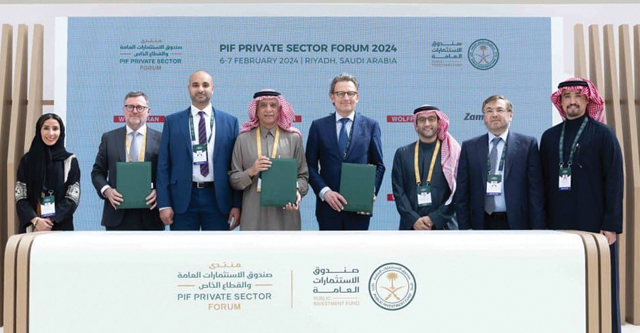
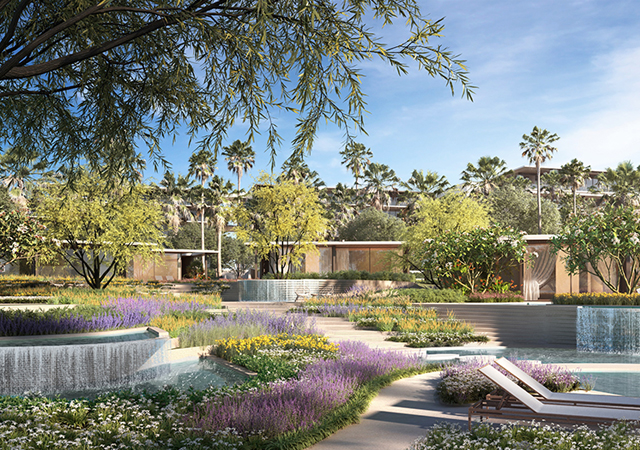
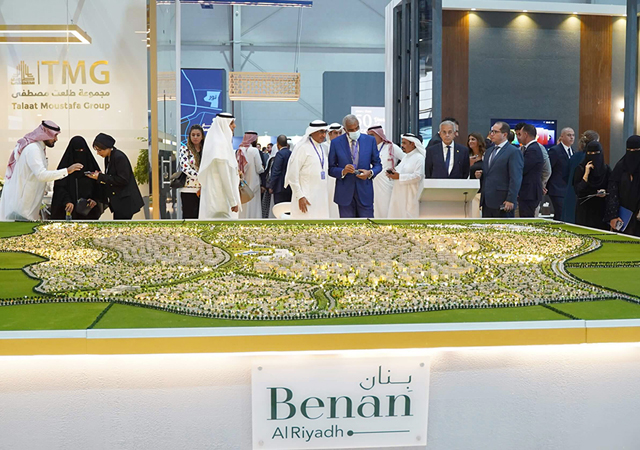

.jpg)
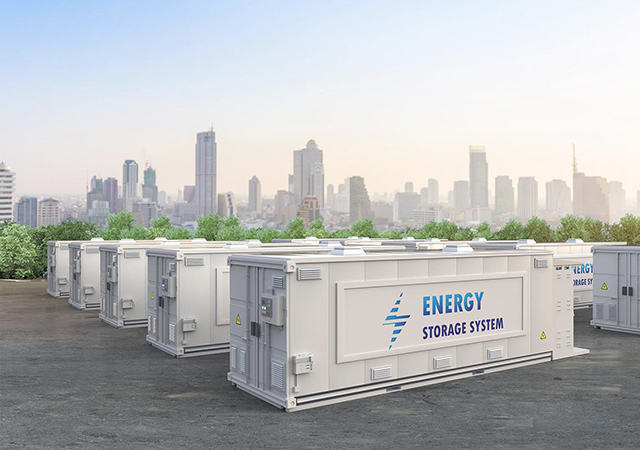
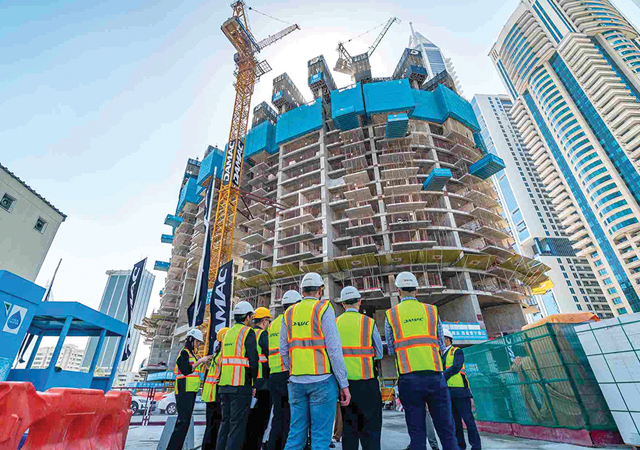

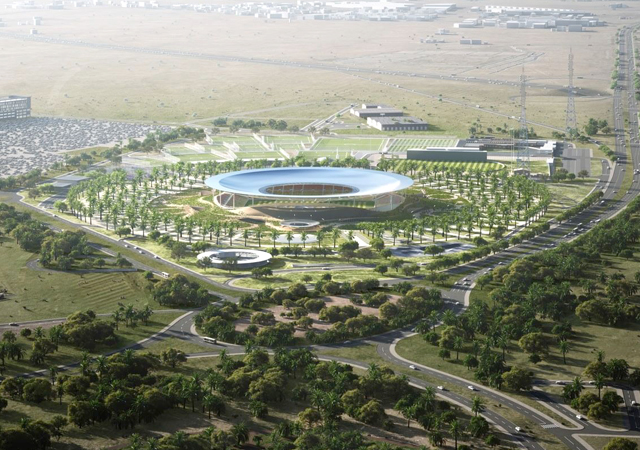
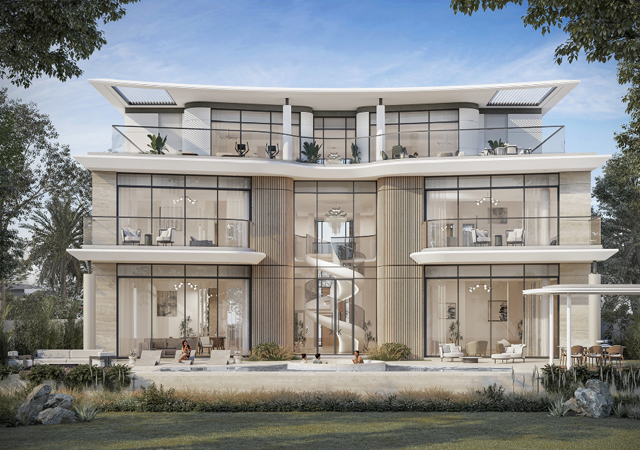
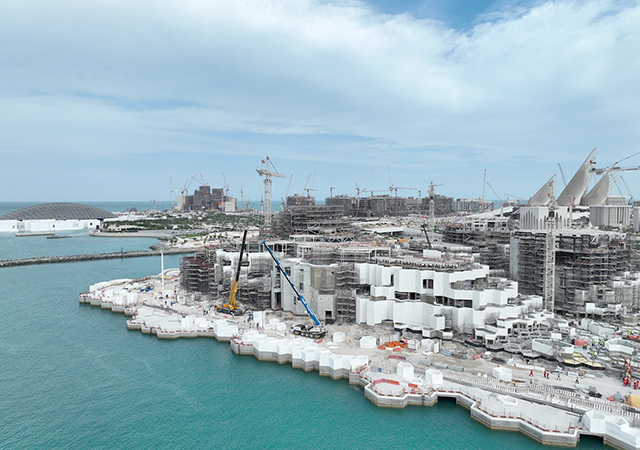
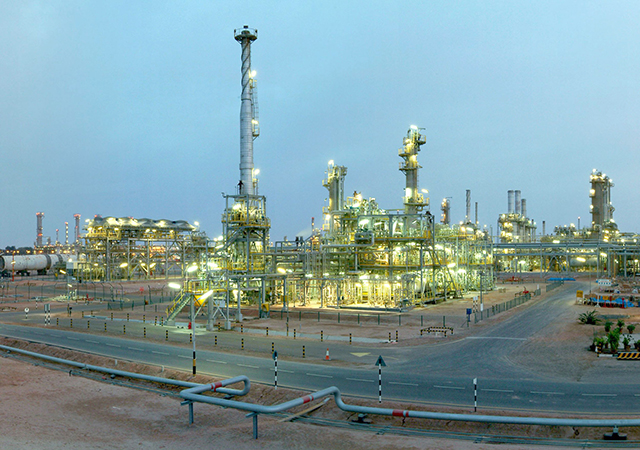
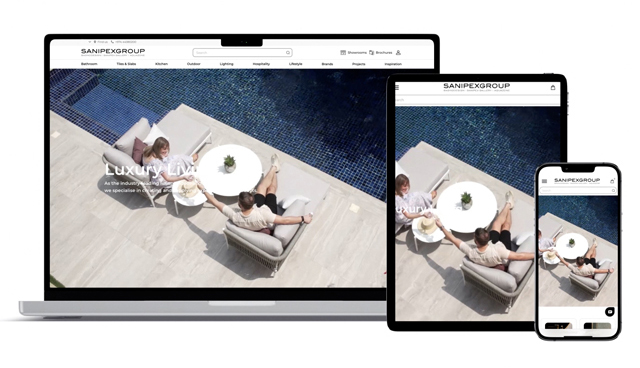
.jpg)
