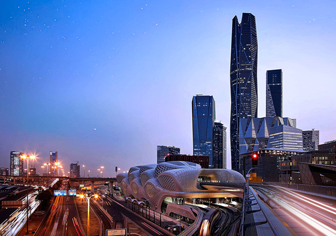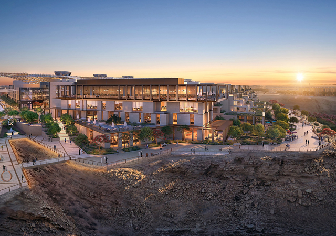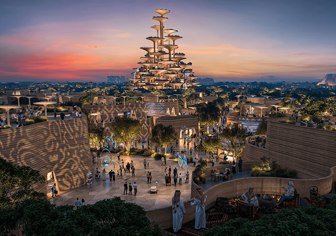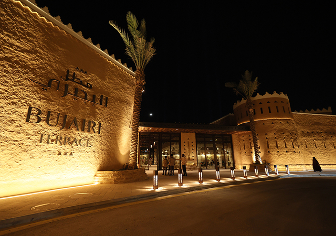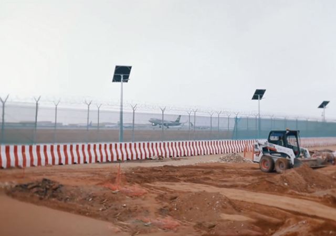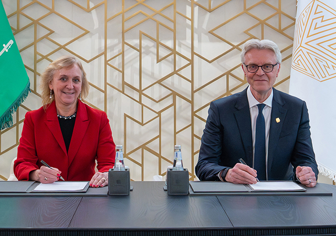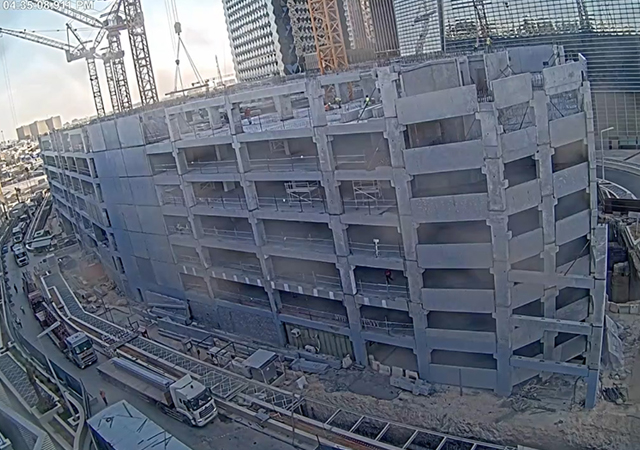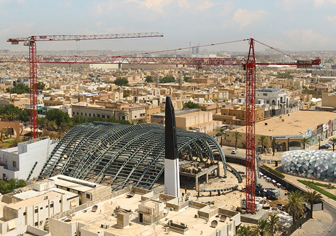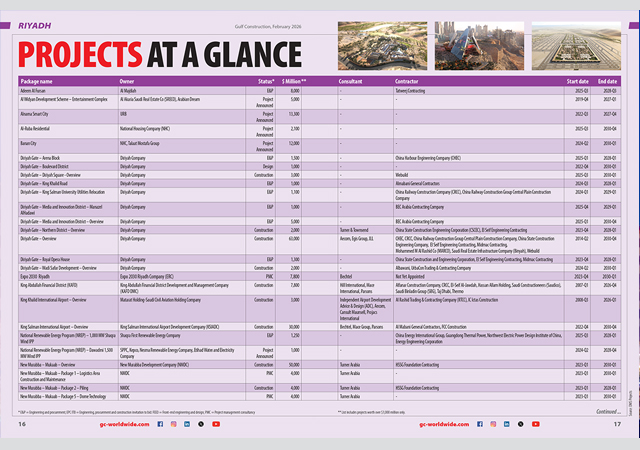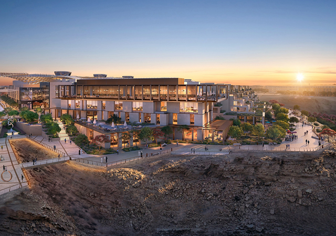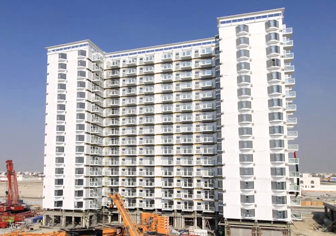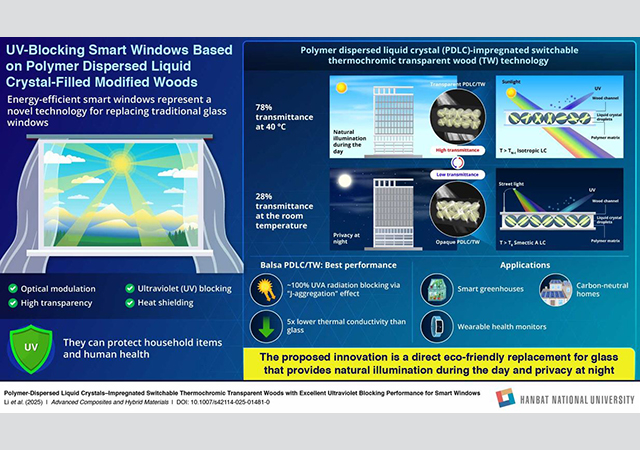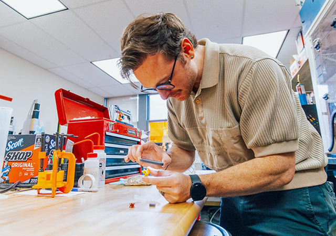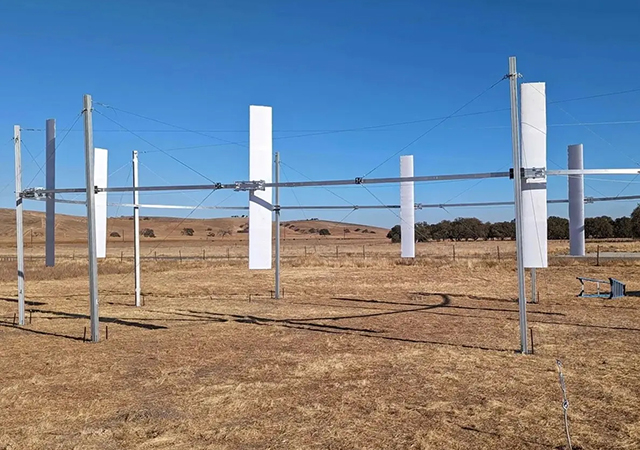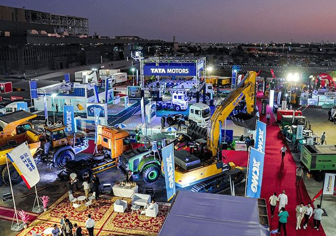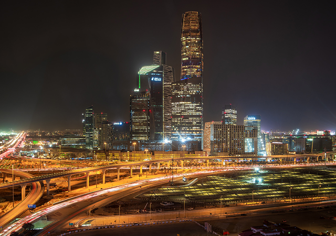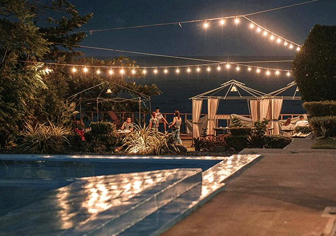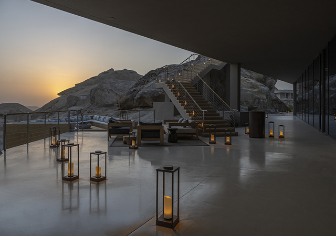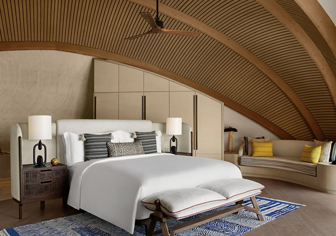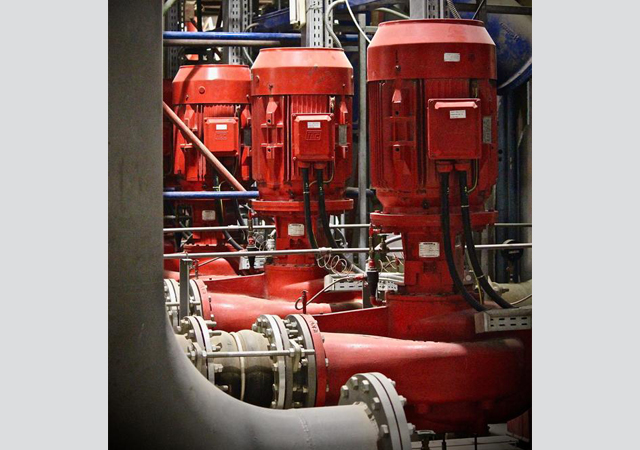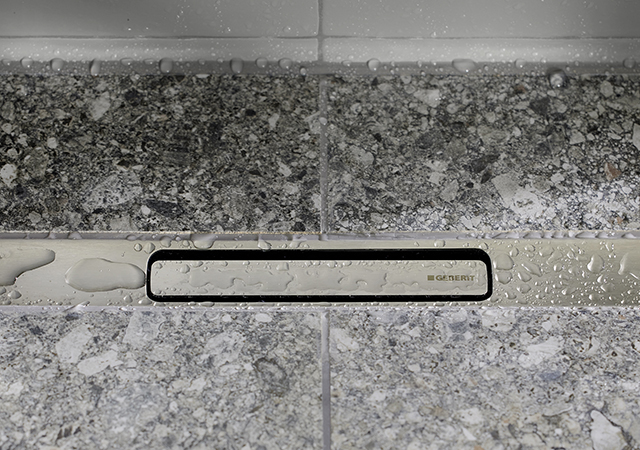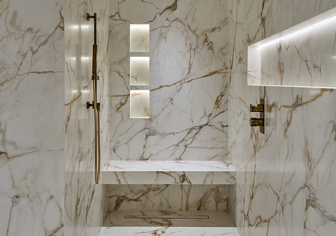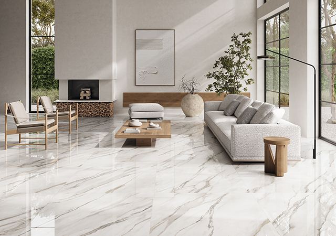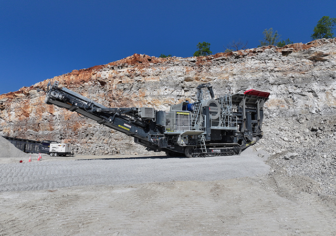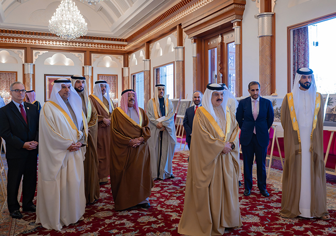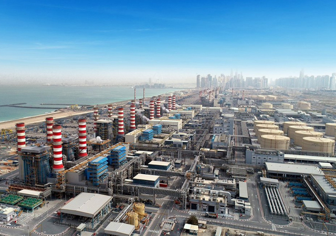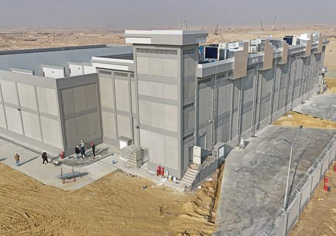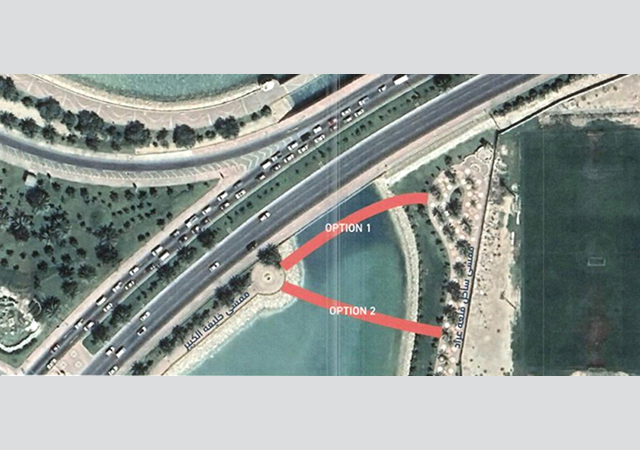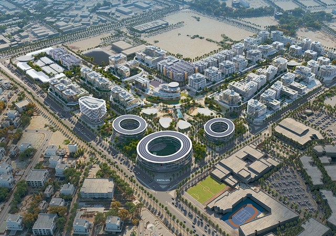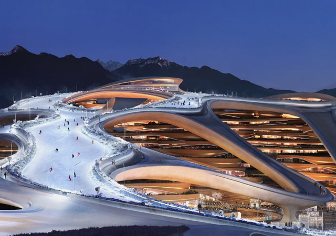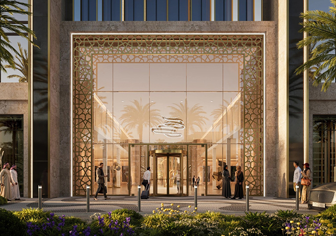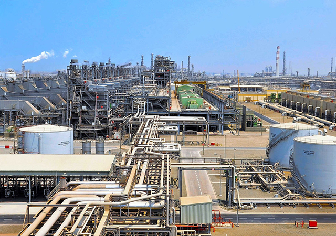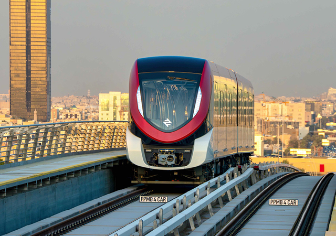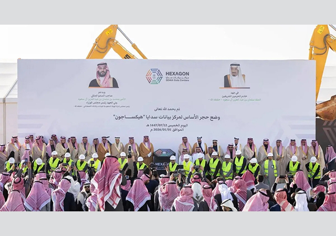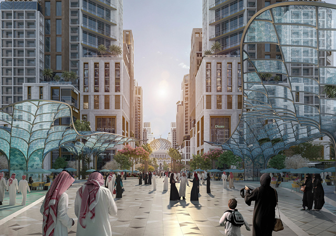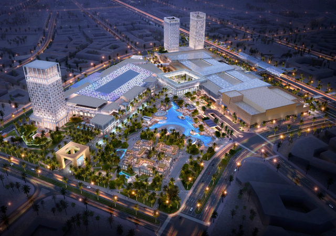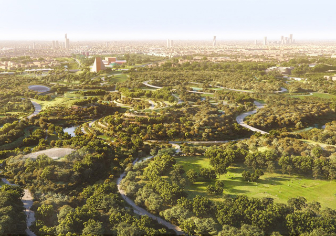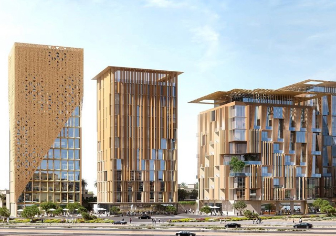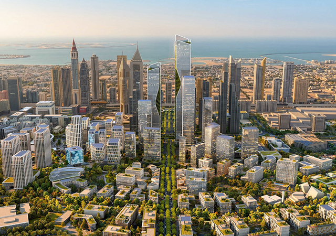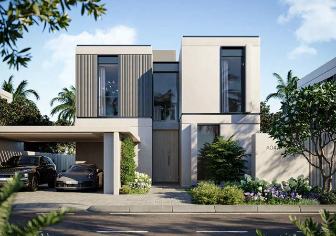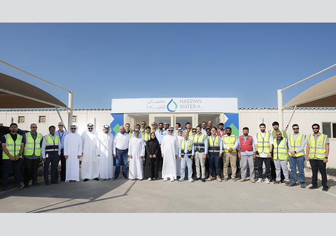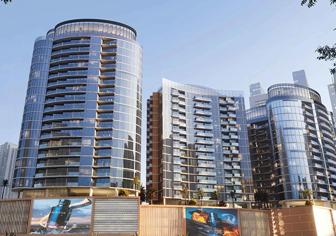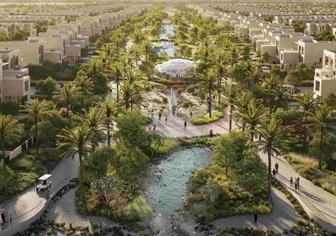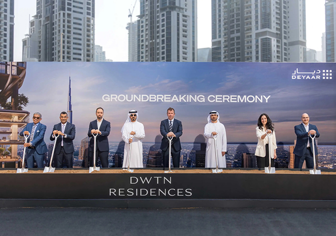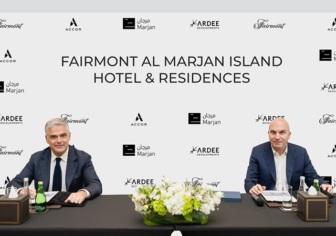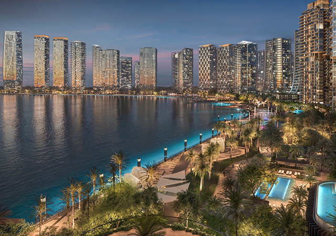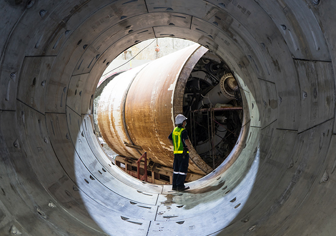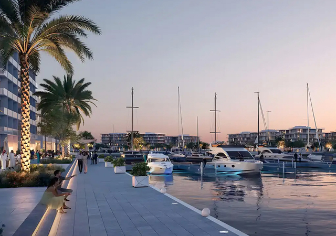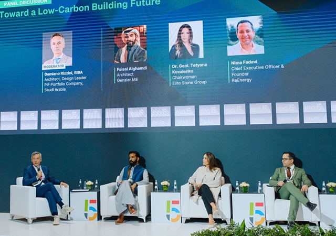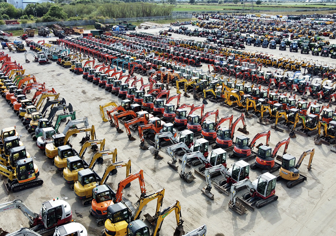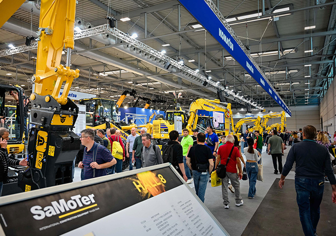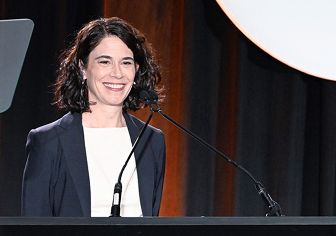
The United Nations Security Council is due to vote on Monday (July 20) on a resolution that would endorse a deal placing long-term curbs on Iran's nuclear programme but would retain an arms embargo and ban on the supply of ballistic missile technology, said a US diplomat.
The vote will be scheduled for 9 am EDT (1300 GMT) on Monday, said the diplomat.
According to the draft text, seven previous UN resolutions on Iran will be terminated when the International Atomic Energy Agency submits a report to the council verifying that Iran has implemented certain nuclear-related measures.
The language of the resolution was negotiated as part of the deal agreed on Tuesday in Vienna between Iran, the five veto-wielding Security Council members - the United States, Russia, China, Britain and France - Germany and the European Union.
In return for lifting US, EU and UN sanctions, Iran agreed to long-term curbs on a nuclear programme that the West suspected was aimed at creating an atomic bomb, but which Tehran says is peaceful.
A UN ban on the supply of ballistic missile technology to Iran will remain in place for eight years, an arms embargo for five years, and restrictions on nuclear technology for a decade, according to the draft resolution.
It also lists 36 individuals and entities who will no longer be subjected to a global asset freeze and travel ban. There are currently 43 individuals and 78 entities on the UN blacklist. The targeted sanctions regime will be in place for eight years.
It also calls on countries to monitor the Iran deal by inspecting all cargo to and from Iran if they suspect it contains items that violate the nuclear deal.
The draft resolution also enshrines a mechanism for all current U.N. sanctions to be automatically reimposed if Iran breaches the deal, referred to by some diplomats as snapback.
According to the Vienna deal, the six world powers, Iran and the European Union will form a joint commission to handle any complaints about breaches. If the complaining state is not satisfied with how the commission addresses its concerns, it could then take its grievance to the UN Security Council.
The Security Council would then need to vote on a resolution to extend the sanctions relief for Iran.
If such a resolution has not been adopted within 30 days of the council receiving the complaint of a breach, then the sanctions contained in all previous UN resolutions would be reimposed, unless the council decided otherwise.
According to the draft UN resolution, if the previous sanctions are reimposed they would not apply retroactively to contracts Iran signed.
If the nuclear deal is adhered to, all the provisions and measures of the UN resolution would terminate in a decade.
However, the six world powers and the EU wrote to UN Secretary-General Ban Ki-moon on Tuesday to inform him that after 10 years they plan to seek a five-year extension of the mechanism allowing sanctions to be reimposed. - Reuters



