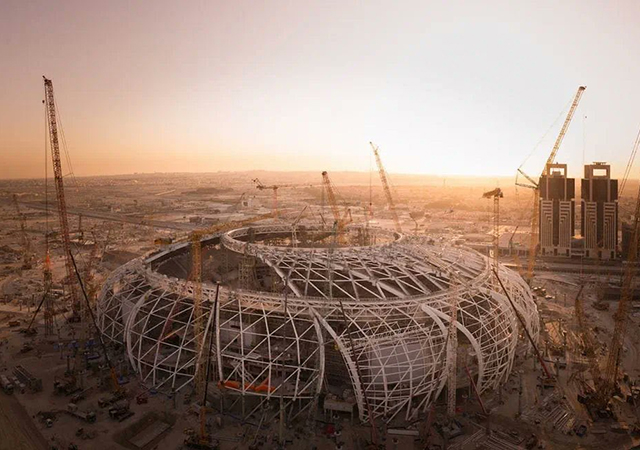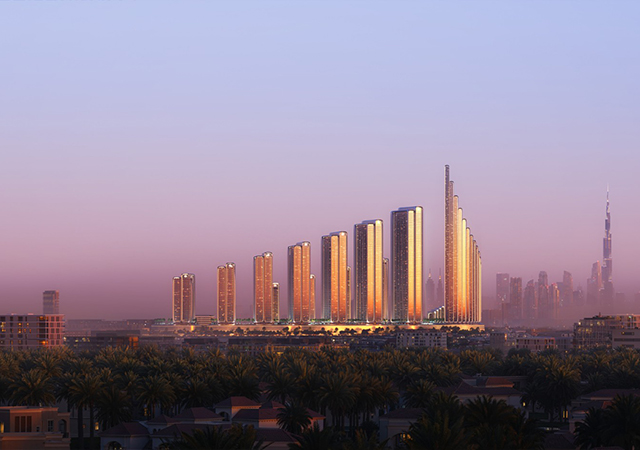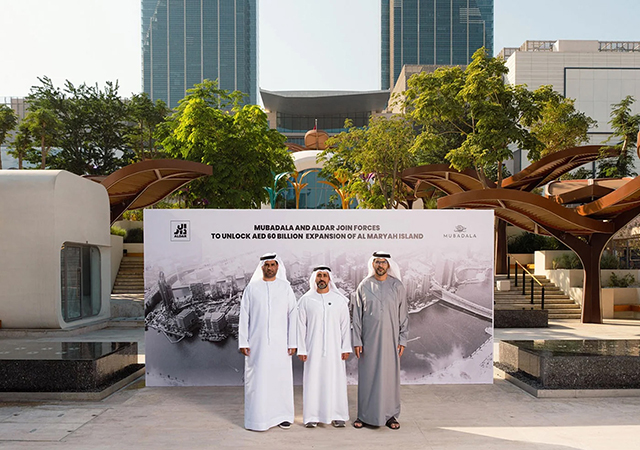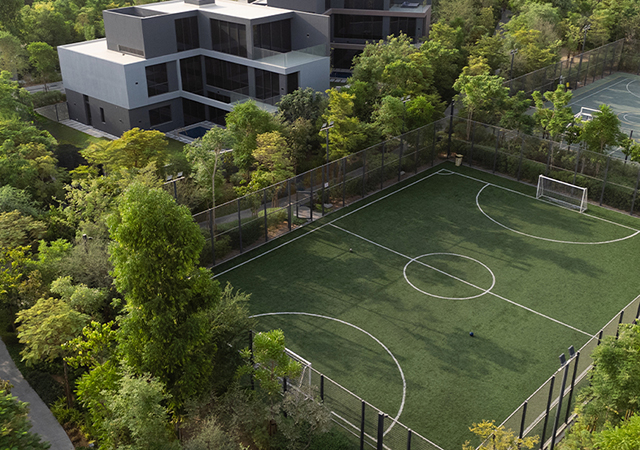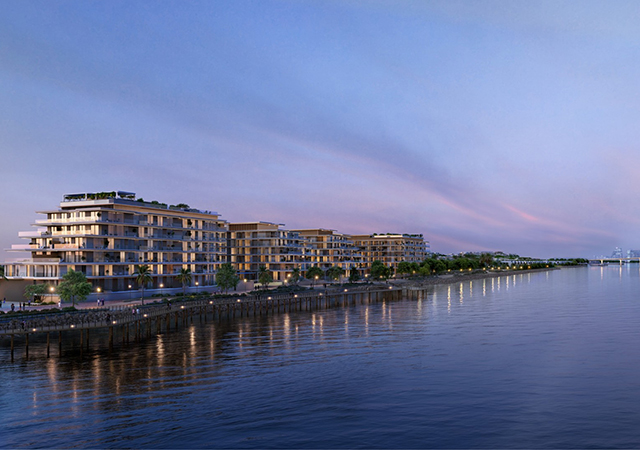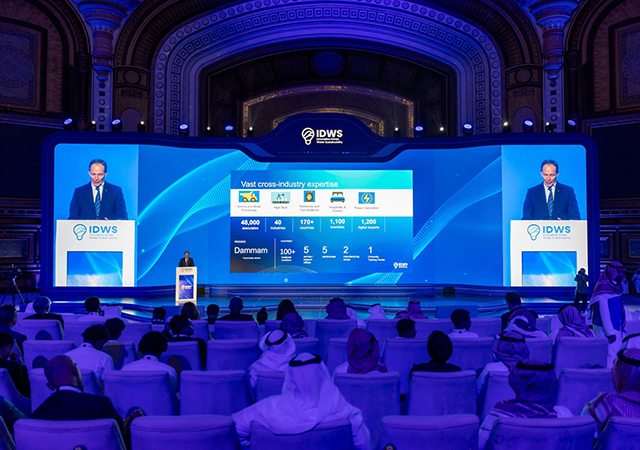
Abu Dhabi Airports’s ground handling service provider DhabiJet has won the RA3 certification for cargo operations at the Al Ain International Airport.
The ‘EU Aviation Security Validated Regulated Agents’ RA3 certification is a supply chain security initiative designed by the European Union, said a statement.
With the issuance of the RA3 certification, EU-member states will recognise DhabiJet as a regulated agent, and confirm that it meets the security requirements for screening air cargo and mail entering the EU.
Ahmad Al Haddabi, chief operations officer at Abu Dhabi Airports, said: “We are extremely proud that DhabiJet has successfully passed through the stringent cargo security audit and receive the RA3 accreditation. This demonstrates our commitment towards delivering the highest level of aviation services by ensuring that we continue to apply best practices to operate in a safe and efficient manner.
“We have witnessed remarkable growth during the past few years and we strive to keep up this trend by expanding our footprint in the region to attract new customers and businesses, modernise our ground handling fleet equipment and further enhance our customer service offering.”
According to International Air Transport Association (Iata), the Middle East will lead global air cargo growth by 2018 with the UAE set to become the third-largest market worldwide.
DhabiJet is aiming to tap into opportunities presented by the increase in logistics and cargo activity in the region.
The company was established in 2011 as Fixed Based Operator at Al Bateen Executive Airport, operated by Abu Dhabi Airports as the only general aviation airport in the Middle East.
In four years, it has developed into a full service airport ground handling service provider, offering a comprehensive range of services, including ramp services, passenger handling, cargo handling and security services. - TradeArabia News Service








.jpg)

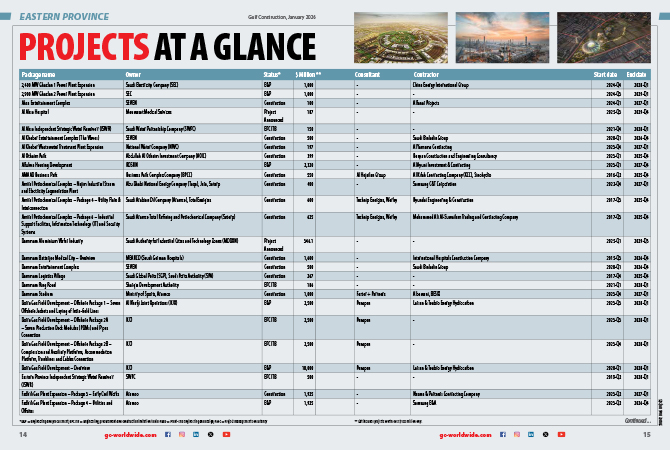


.jpg)





















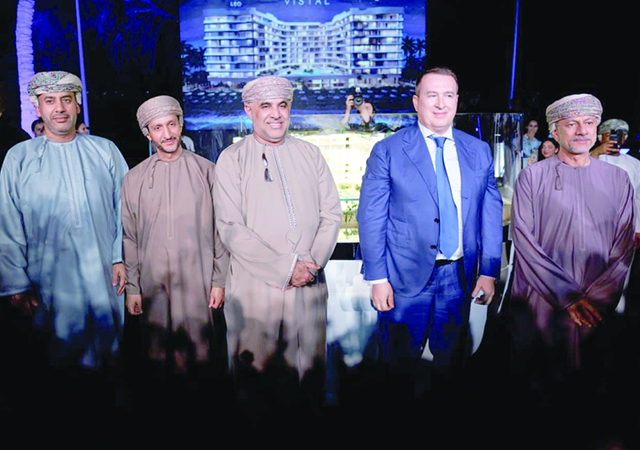






.jpg)










