
 Louvre Abu Dhabi dome ... milestone.
Louvre Abu Dhabi dome ... milestone.
The Louvre Abu Dhabi marked a major milestone last month, completing the installation of its 7,000-tonne dome.
The structure consists of 85 super-sized steel elements, the last of which has been installed, completing the dome’s complex puzzle-shaped structure, said Tourism Development & Investment Company (TDIC), a master developer of ma-jor tourism, cultural and residential destinations in Abu Dhabi.
The first super-sized element was lifted and put into place in December last year.
Now the dome sits atop 120 temporary support towers, which will be later on disassembled and removed leaving the dome, as initially designed, resting on four main piers only, said TDIC.
Work has started on the cladding of the dome, whereby a total of eight layers of aluminium and stainless steel inserts will be placed in a clockwise direction, above and below the steel frame.
To achieve the ‘rain of light’ effect within the museum, these cladding pieces have been carefully engineered in spe-cific sizes and orientations forming approximately 8,000 stars in both the upper and lower layers, according to TDIC.
These star-shaped pieces range from 3.5 to 13.5 m wide depending on their position and location within the cladding de-sign.
Ali Al Hammadi, chief executive officer at TDIC, said: “We are very pleased that Louvre Abu Dhabi’s dome structure in-stallation has now been completed and that the work is progressing as planned. This is a major milestone in the mu-seum’s development, and a great achievement for everyone involved because the execution of the design is very com-plex and one that is unprecedented in the architectural world.”
Elsewhere, great strides have been achieved across Louvre Abu Dhabi’s construction site, according to TDIC.
To date, a total of approximately 144,000 cu m out of 145,000 cu m of concrete has been poured.
Furthermore, a total of 33,000 tonnes of reinforcement steel has been used and more than 18.5 million man hours completed on site. The con-struction of all the galleries has been completed structurally, along with the concrete work for the museum’s basement levels as well as the security screening facility and a highly secure 7-m-deep basement through which au-thorised vehi-cles will transport all the artwork of the museum. Moreover, work is progressing on the 1.2-km Saadiyat tunnel which will be the main entryway for the artworks as they are transported to their destination.
Mock-up galleries of Louvre Abu Dhabi, which have been constructed for finalisation and sign off, sit a few metres off site. This mock-up building is by and large a testing ground to verify, evaluate and, ultimately, seek approvals for the architectural quality and aesthetics of works for the museum – both internally and externally.
Jassim Al Hammadi, director of infrastructure at TDIC, said: “The dome is the museum’s most prominent feature and has been by far the most challenging element to construct on site. However, we are working around the clock to meet our deadlines and make sure that the project is delivered on schedule.
“We will soon start the marine excavation process, which will see the revetment, or breakwater area, surrounding the mu-seum’s temporary platform removed in a strategic process. As work progresses, flooding will start to take place, result-ing in Louvre Abu Dhabi’s final floating appearance.”
Designed by Pritzker-prize winning architect Jean Nouvel, Louvre Abu Dhabi will encompass 9,200 sq m of art galleries. The 6,681-sq-m Permanent Gallery will house the museum’s permanent collection taking the visitor through a univer-sal journey from the most ancient to contemporary through art works from different civilisations. The Temporary Gal-lery will be a dedicated space of 2,364 sq m presenting temporary exhibitions of international standards.
Louvre Abu Dhabi, when completed, will be one of the premier cultural institutions located in the heart of the Saadiyat Cultural District.


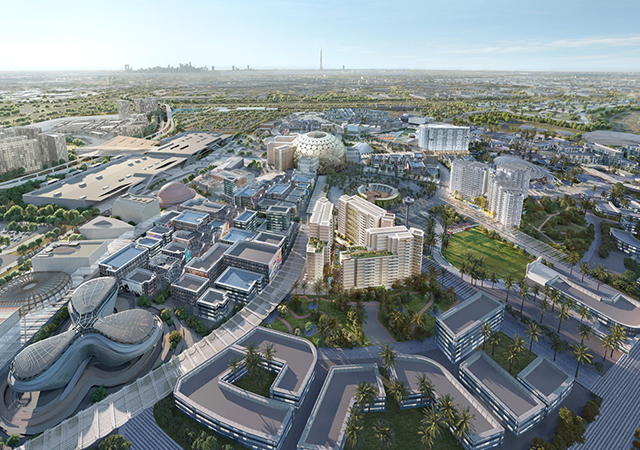
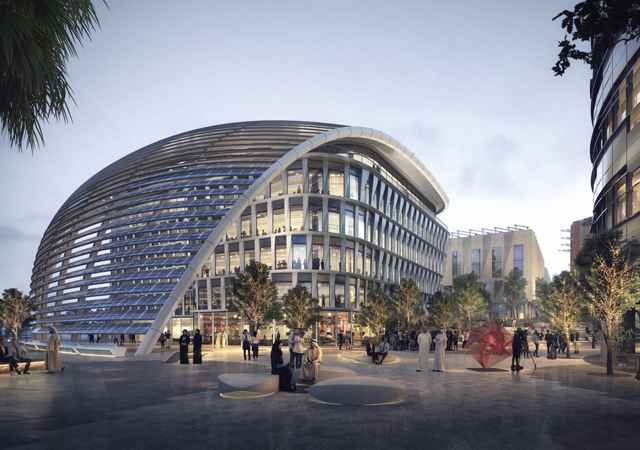
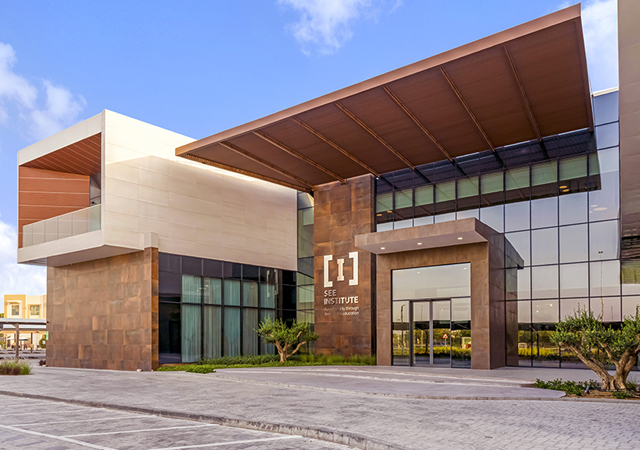
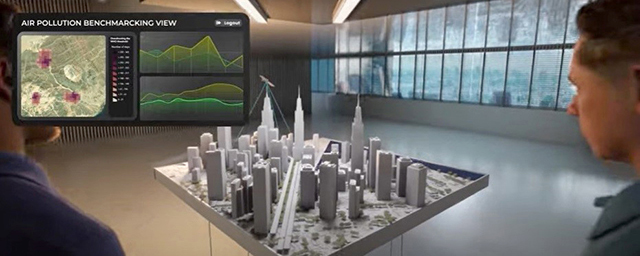


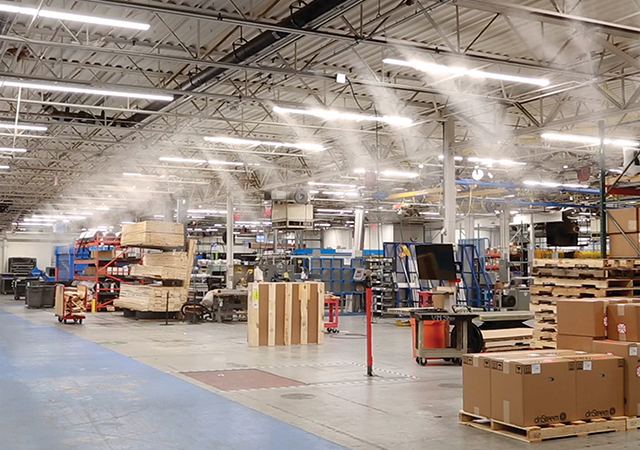
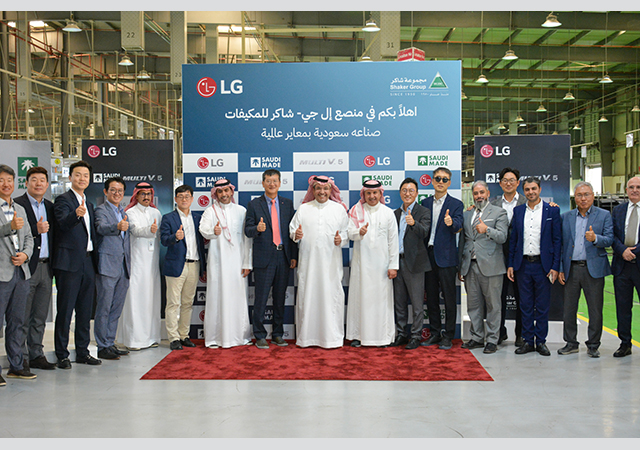
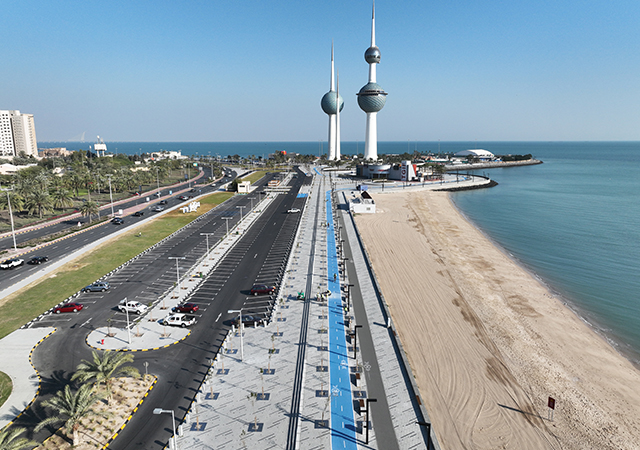
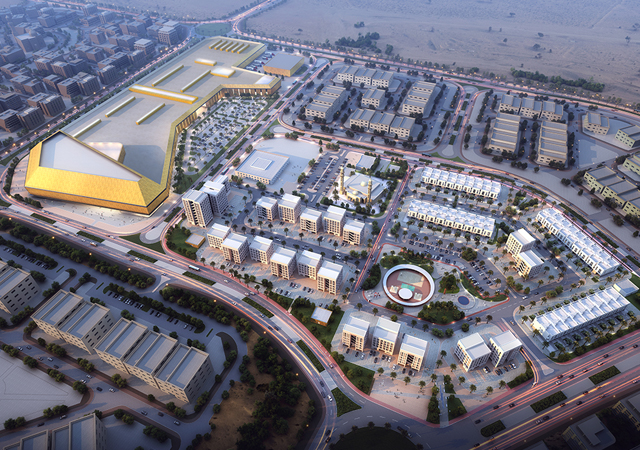
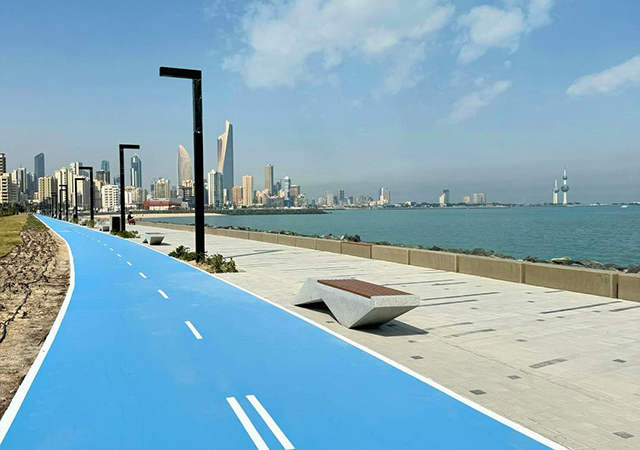
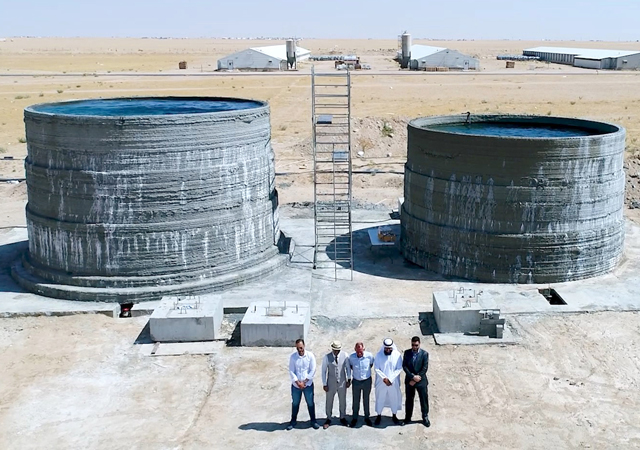
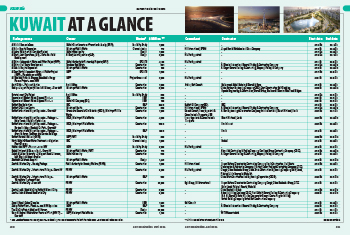
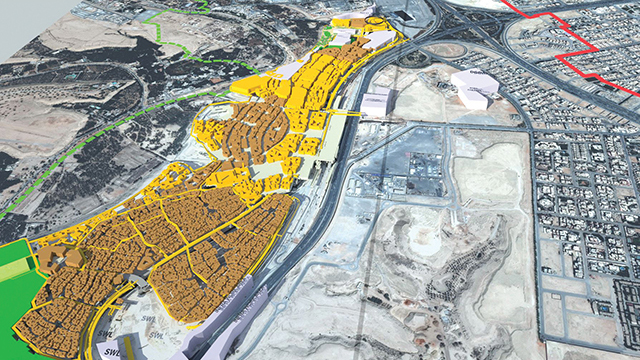


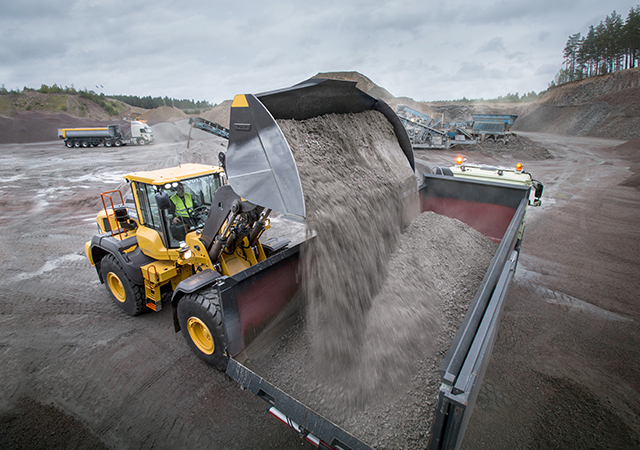

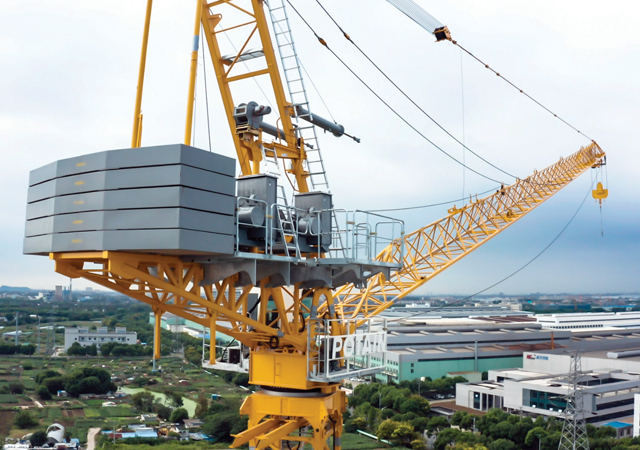
_0001.jpg)
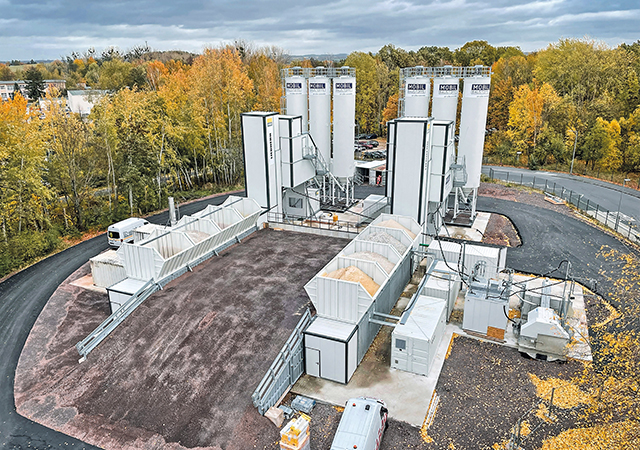
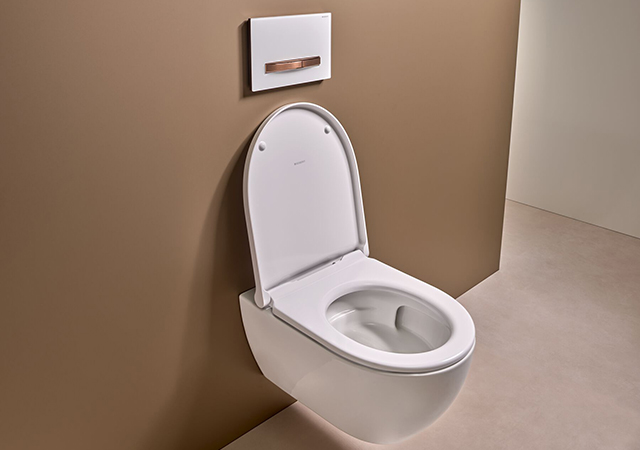
.jpg)
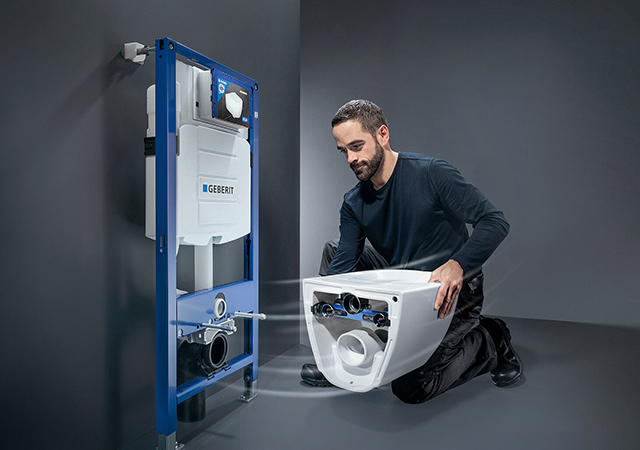

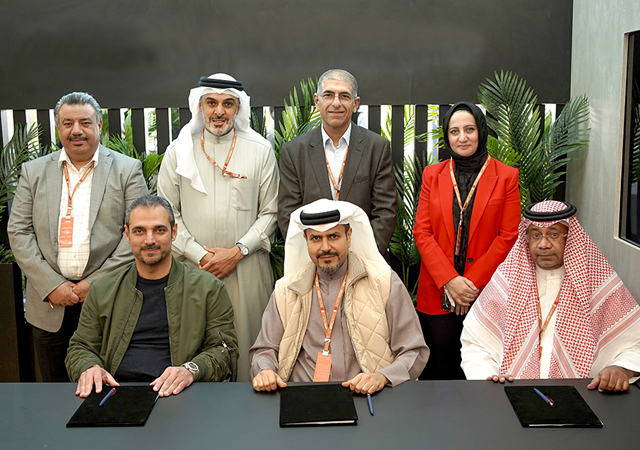
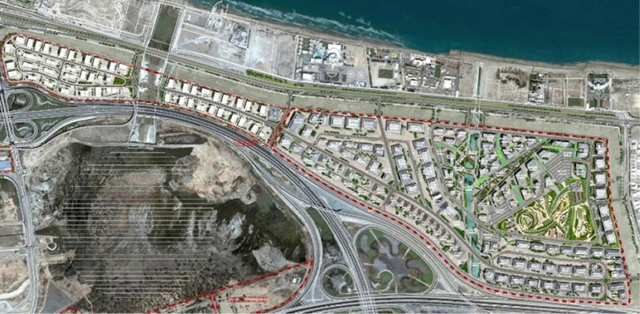
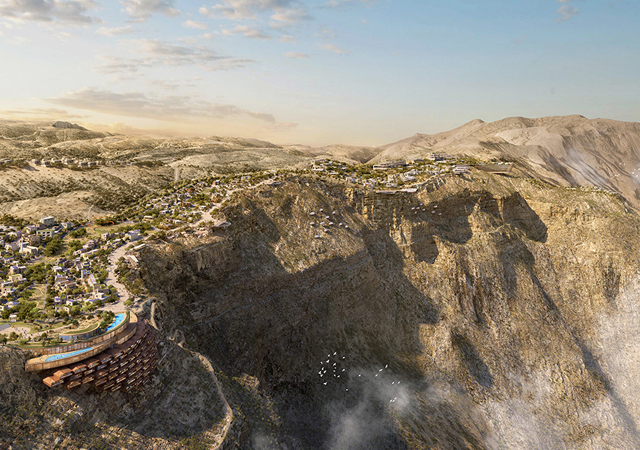
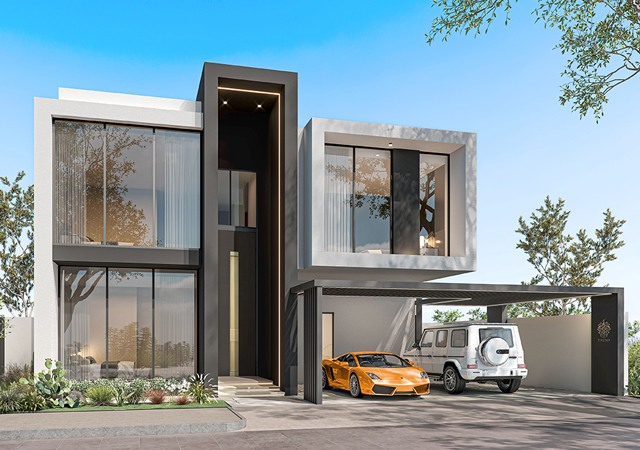
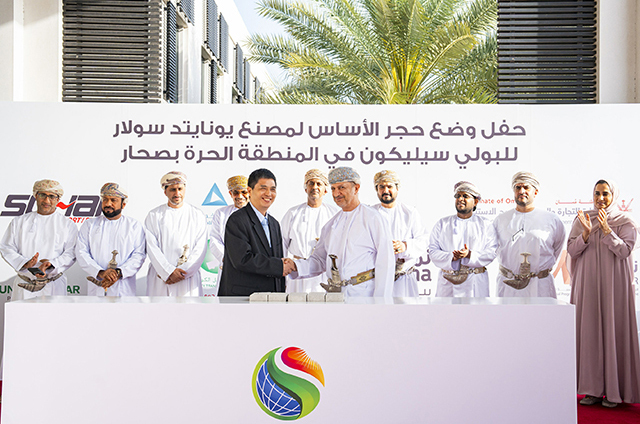
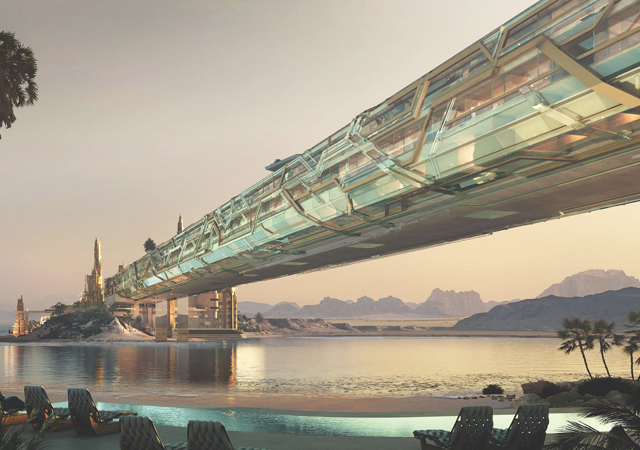
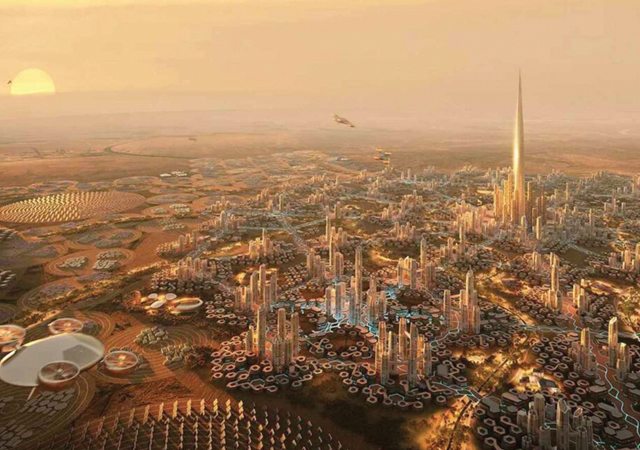
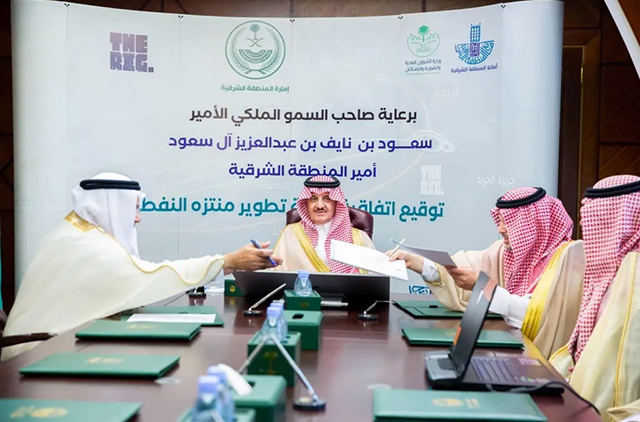
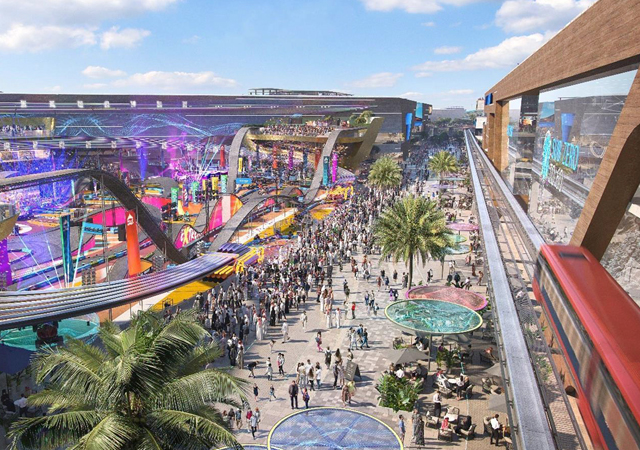

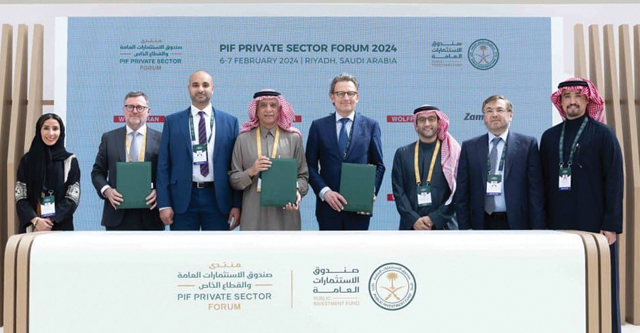
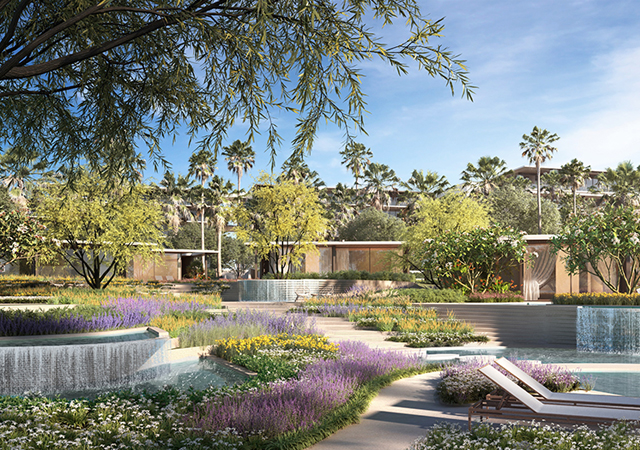
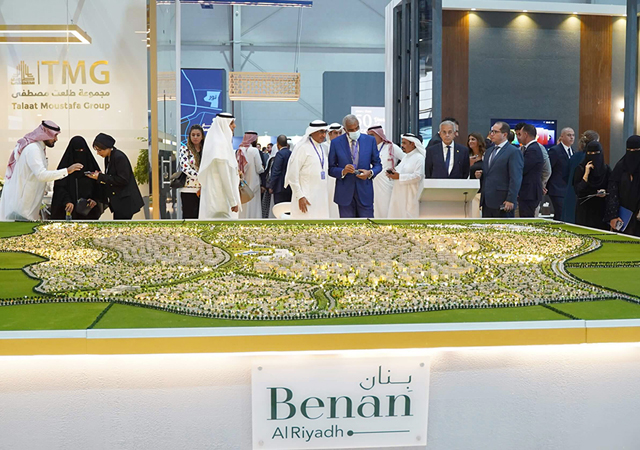

.jpg)

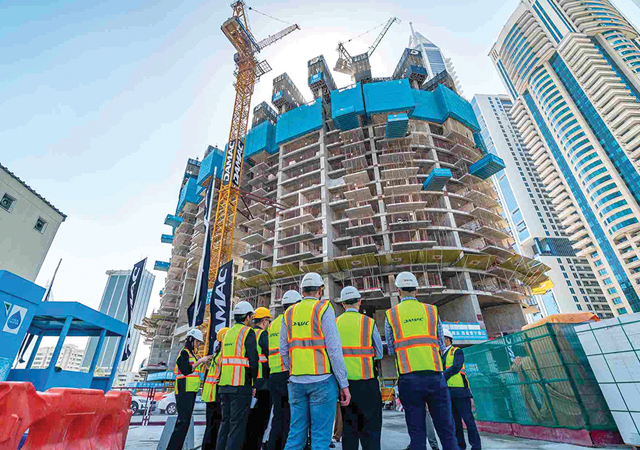
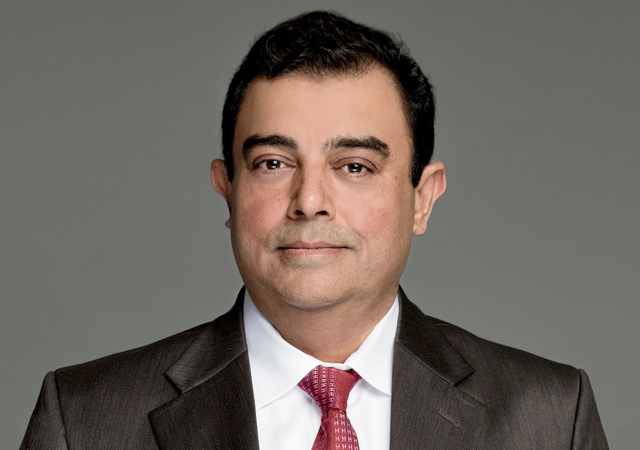
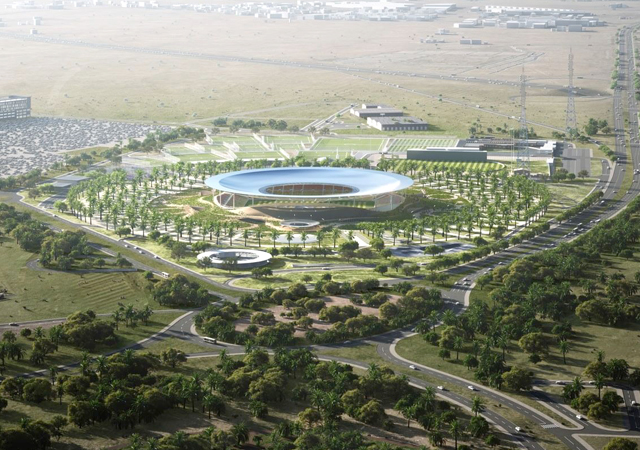
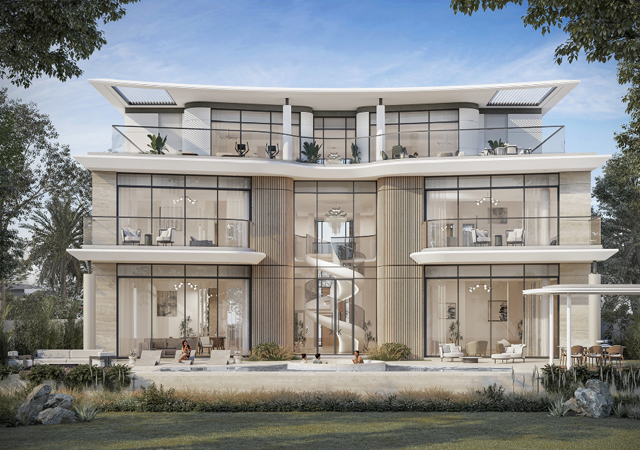
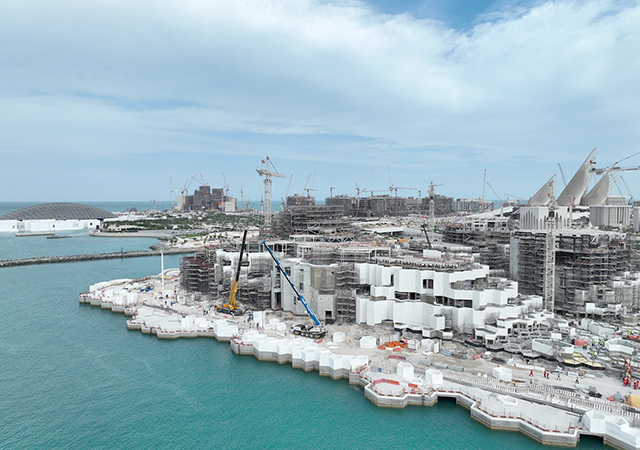
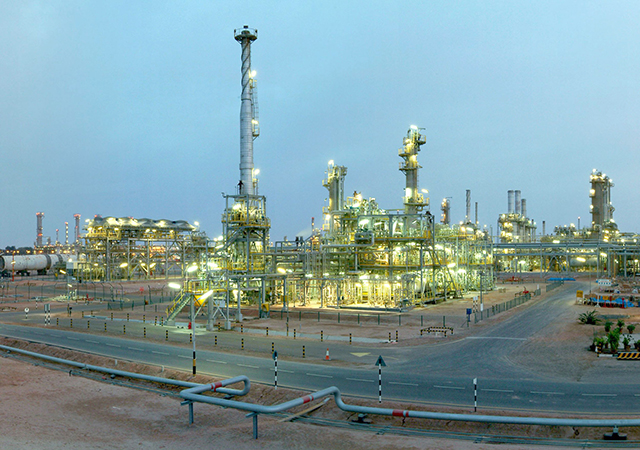

.jpg)
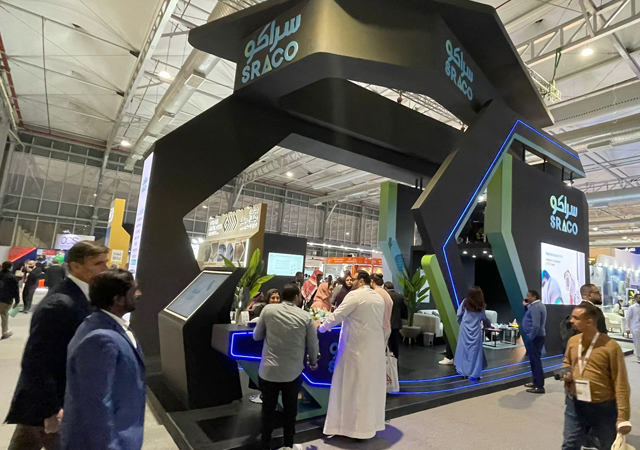




.jpg)

