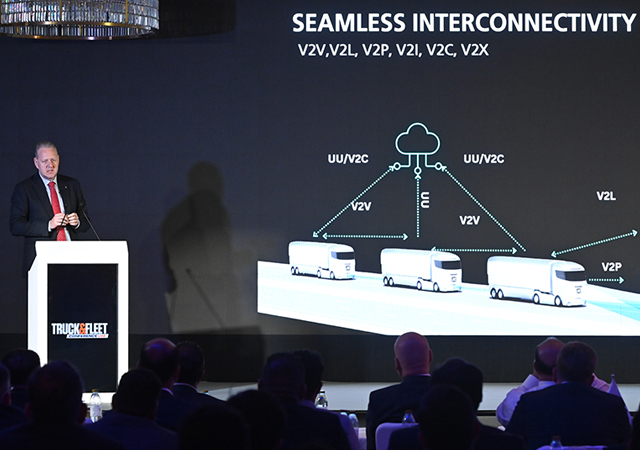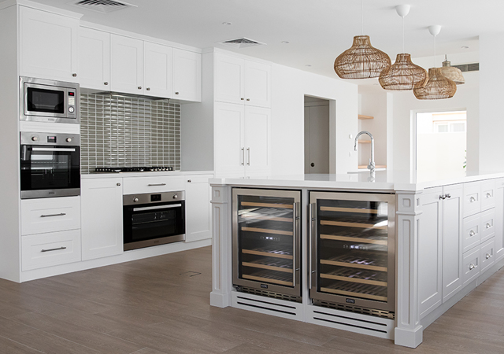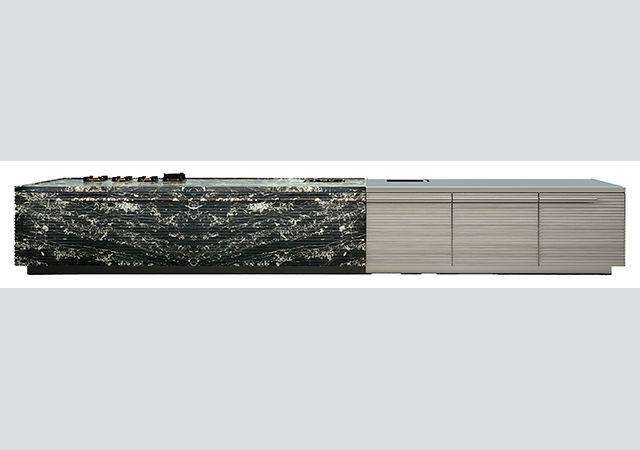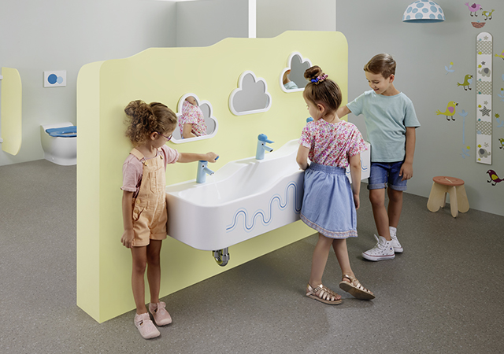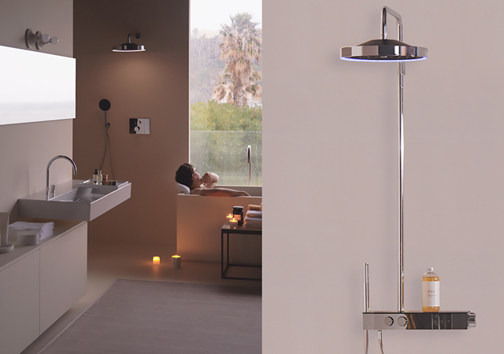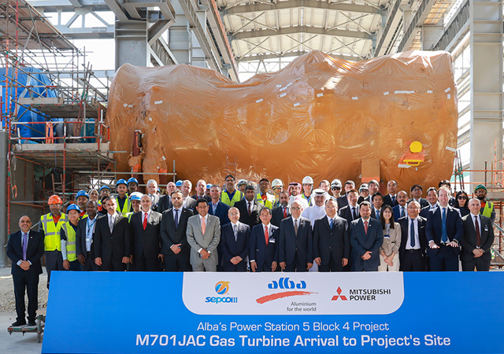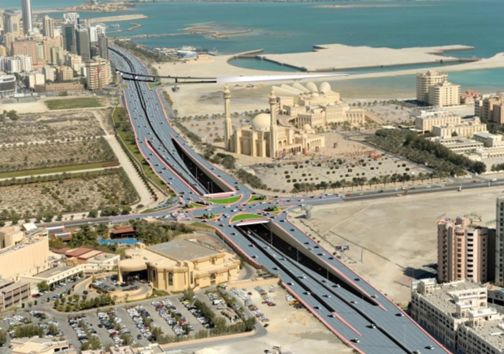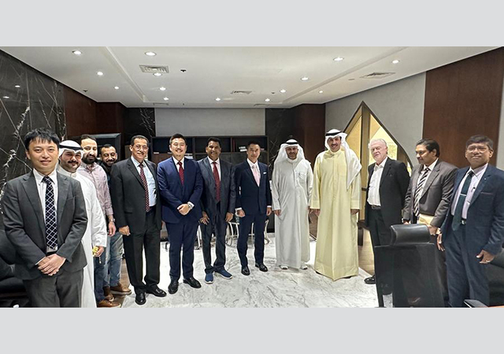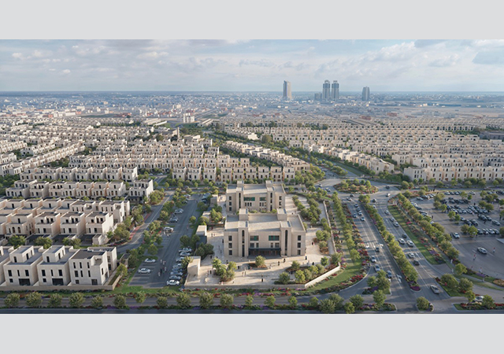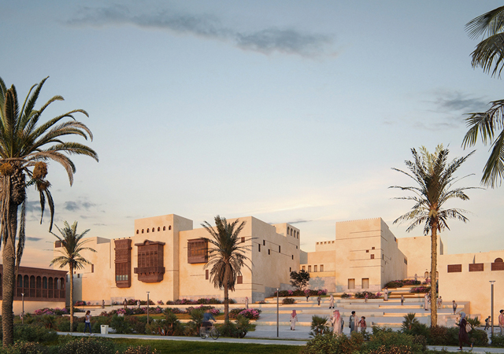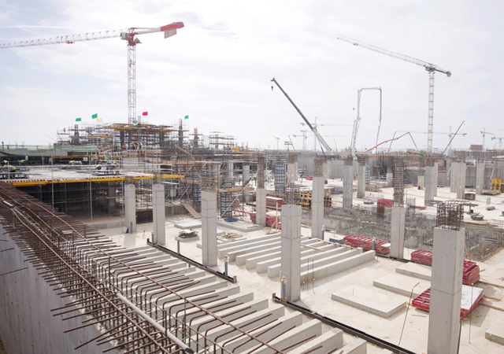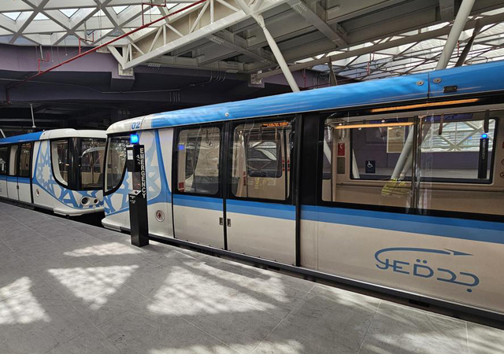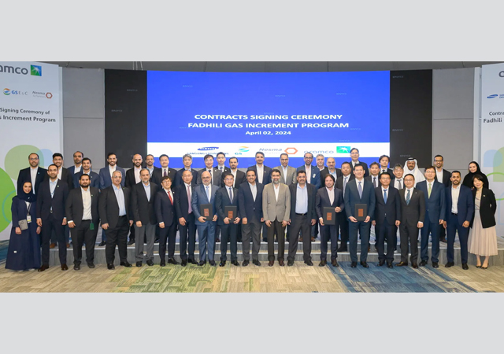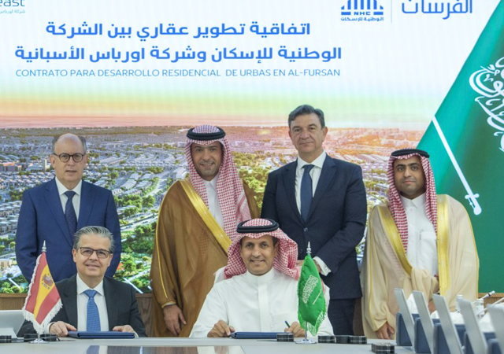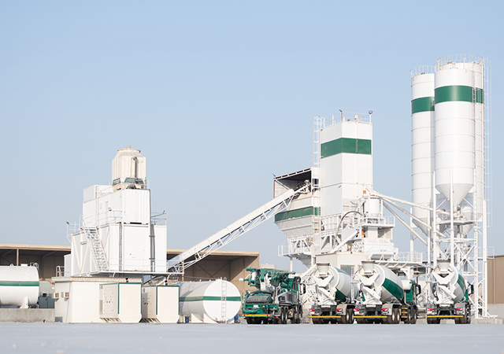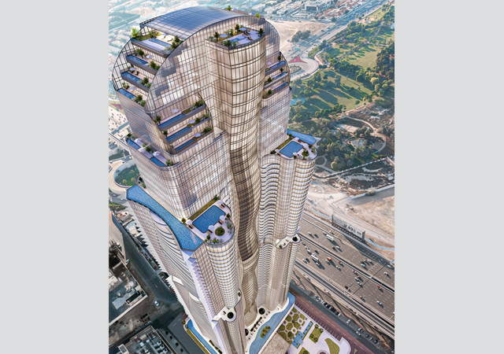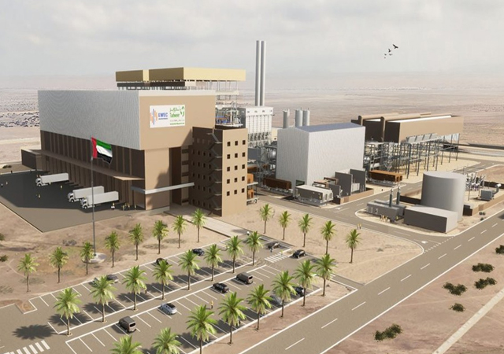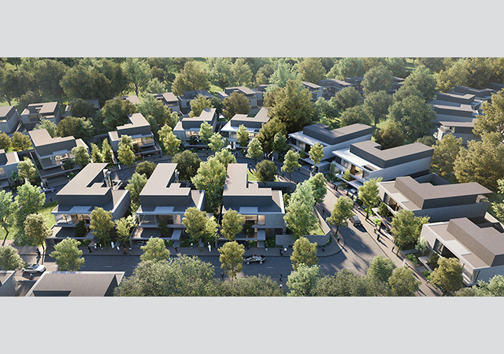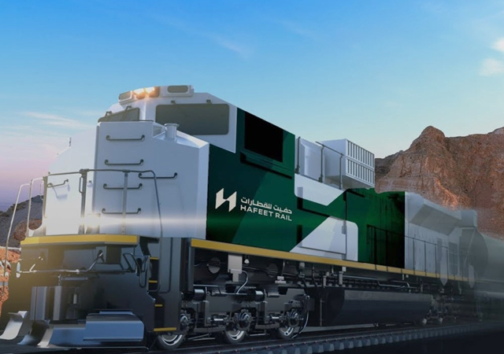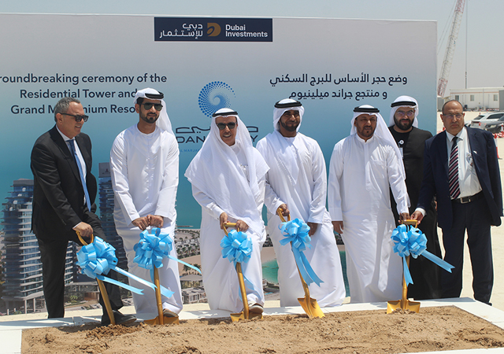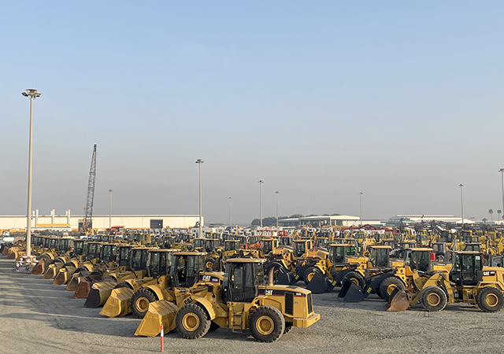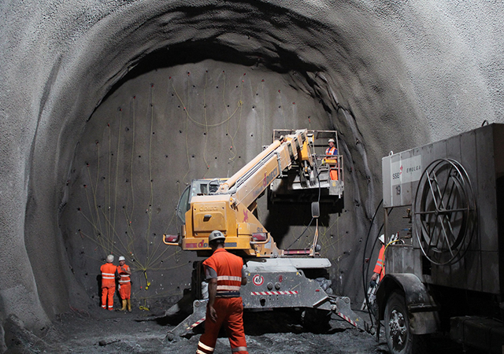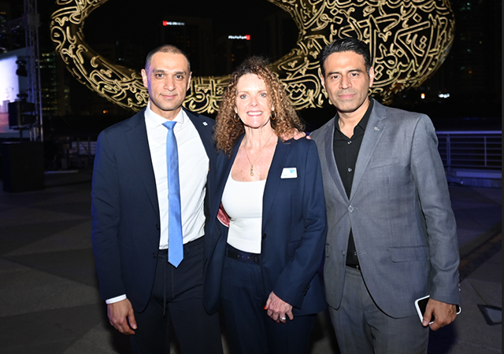

QUANTITY surveying (QS) is an essential part of the construction process – from project concept to building handover. It is a profession that requires skilful deployment of in-depth knowledge, accurate interpretation of designs and numerical representation of component quantities.
Traditionally, this is a manual process and as such is time consuming and prone to errors. To produce a bill of quantities (BOQ) report using traditional methods of quantity surveying, QS engineers have to:
• Open a new template report to record the particular type of QS data;
• Open the drawing file containing the items to be quantified;
• Record the relevant information into the appropriate report header;
• Then for each and every element of this type, they must: locate the element, ensure it is unique, determine and record the elements axi, and measure and record the element’s dimensions and characteristics.
While this produces a BOQ report, it covers only this part of the work and this type of element. To produce a BOQ report for the building, the process must be repeated for each element type, each floor, and every drawing. It is easy to see why this process is so time consuming. In such a convoluted manual process, mistakes will occur – not just the obvious errors associated with moving data between files but the risk of double counting and missed elements as projects consist of multiple plans and elevations which can represent the same elements in several drawing files. Multiple 2D drawings themselves are likely to contain many errors further compounding the problem.
 |
Integrating BIM and QS
Building Information Models (BIM) can be integrated with common software to reduce the time and errors associated with traditional quantity surveying processes.
The time issues can be addressed and errors eradicated by automating the process. There are two steps required to achieve this – the first being the production of a properly configured BIM.
‘Properly configured’ is very important phrase to understand. It is a common misconception to think that a BIM is simply a 3D representation of 2D plans and elevations used to visualise a design and locate overlapping or clashing components. Whilst both of these outputs are of great value to the construction process, they are only two of the myriad benefits that can be derived from such a model.
When produced correctly, a BIM assigns construction data to each element modelled. This means that those elements can be interrogated to provide details such as dimensions, locations and material composition.
 |
|
Dubai Mall in the Burj Khalifa district... benefited from BIM. |
Put simply, the model’s in-built intelligence knows what each building element is, where it is located, what it is made of and how much there is of it. In other words, the model can automatically create a BOQ.
Yet, to derive a meaningful BOQ, the model has to be created in such a way as to deliver a BOQ that is configured to construction methodology. It is not enough to just ‘count’ the building elements, because in reality the construction process groups the activities and the model must take this account.
It is, therefore, necessary to have a framework in place to define the design protocols for the model – such a framework is commonly described as a work breakdown structure (WBS) or standard method of measurement (SMM). Once this has been defined, the model can instantly create a BOQ that is 100 per cent accurate and moreover, every time a design change is made in the model, the BOQ is updated.
The second step in the process is use the BOQ to produce reports in the required format. This can be done at any stage of the QS remit.
• For estimating, there are a number of software that integrate directly with BIM technology to produce seamless interoperability between the two platforms. It is usually only necessary to ensure that the BOQ is produced using the same WBS or SMM as the estimating tool.
• For tendering, it is normally sufficient to provide a detailed BOQ to enable creation and submission of bids. As most BIM tools can produce BOQs in standard formats (Excel, 123 etc), there is little work required other than formatting.
• For construction control, it is necessary to develop a workflow based on the prevailing QS system in use, in order to match the required process for issue, approval and revision of drawings. As the resulting periodic reports are usually created using standard platforms (MS, Lotus etc), it is reasonably simple for an experienced programmer to create the required utilities to drive the process automatically.
Although work is required initially to develop the skills and processes needed to integrate BIM and QS processes, the resulting benefits undoubtedly justify the investment. Once the skills and processes are in place, ongoing benefits increase with every project.
Case study
There are numerous case studies available including the Dubai Mall, which demonstrate financial savings and ROI (return on investment). At the mall project, Consolidated Contractors Company (CCC) achieved savings by integrating BIM technology with QS control and management.
Part of the $20-billion ‘Downtown Burj Khalifa’ development, the Dubai Mall is the largest retail development in the world.
The mall – involving an overall construction cost of more than $1.3 billion – comprises over 12 million sq ft total area, with leasable retail space in excess of 9 million sq ft. The mall offers a host of entertainment options, including an Olympic-sized skating rink and a 10-million-litre indoor aquarium. The main structural element of the mall was concrete, around 600,000 cu m in total.
The problem
The sheer size of the Dubai Mall meant problems associated with the traditional approach would have had huge implications on costs and delivery of the project.
Using traditional methods, the actual numbers were staggering:
• The mall comprised 32 buildings, each on average requiring 360 valuation sheets in Microsoft Excel.
• Each set of valuation sheets required, on average, a 1,000-page BOQ report.
• Every document must be accurate and in a strictly approved format.
• New revisions in the design or field changes had to be reflected in a revised
QS package.
• For contractor payment, a current set of reports was required every month throughout the three-year construction phase.
• There were 32,000 spreadsheet pages every month – 1,152,000 over the duration of the project.
With a traditional manual process, the risk of errors was huge and would require a full time team of 25 quantity surveyors on site to undertake the work – in total 75 man-years of effort.
The buoyancy of the regional construction market during the project lifecycle meant that there was massive demand for experienced contracting and engineering resources. This had resulted in both a considerable increase in the cost of QS specialists and significant difficulty in actually finding them.
In order to succeed, CCC needed innovation in the QS process.
The solution
CCC decided that the innovation route to take was to automate the process by utilising BIM. The first part of the process was to develop a workflow to implement the QS system to accommodate the multiple cycles of drawings – issue, approval and revision.
A team of eight 3D modellers created the BIM model from existing 2D documents of the structural design.
As MS Office programmes were being used to create documentation, a visual basic applications programmer was employed to develop the required tools and utilities to communicate with the system, incorporating all the business rules and methods of measurement boundaries.
With the integration of the BIM/QS communication protocols completed, a senior and a junior BIM engineer received intensive training in using the system efficiently to deliver the QS reports and valuation sheets. This team then ran the utilities against the constantly changing BIM model to automatically generate the QS report.
This automatic process of producing 32,000 QS reports was undertaken monthly, or as frequently as the project required.
The results
The project benefited from the many advantages of using BIM and automated QS.
Not only would it have been difficult, if not impossible, to find the required number of quantity surveyors for traditional delivery, but also the human error factor was removed by the use of the automated tool, contributing to an overall improvement in quality.
The up-to-date BIM model also helped visualise complex areas of the project, co-ordinating activities and reducing potential site errors.
In actual monetary terms, the productivity benefits were significant.
Instead of the initial requirement using traditional methodology – sourcing and deploying 25 full-time on-site quantity surveyors – CCC was able to use two onsite BIM engineers to produce the QS reports.
In addition, there was the team of eight 3D modellers to model and revise the whole structural system of the project, resulting in an overall reduction of 15 staff members.
The actual time saved by automating the quantity surveying task was over 700 man-months, which translated to an improved efficiency of 86 per cent and an overall saving of $7 million.
Material take-off services were completed with complete accuracy allowing the construction team to purchase exactly the quantity of concrete needed – no more, no less. This eliminated the need for a normal material contingency, thereby reducing waste by five per cent and saving $3 million in wasted concrete. In total, CCC saved $10 million by adopting the integrated and automated BIM/QS process.
A five per cent material saving on 600,000 cu m of concrete equates to 30,000 cu m. It takes a lot of CO2 to produce one cu m of concrete and even more to transport it – the saving is the equivalent of around 500,000 gallons of petrol, depending on the method of calculation.


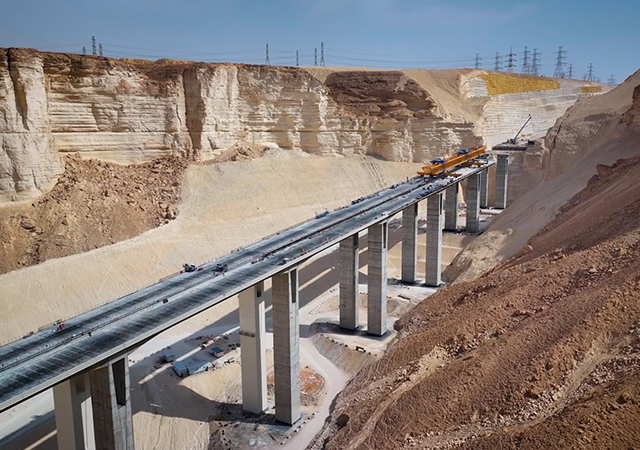


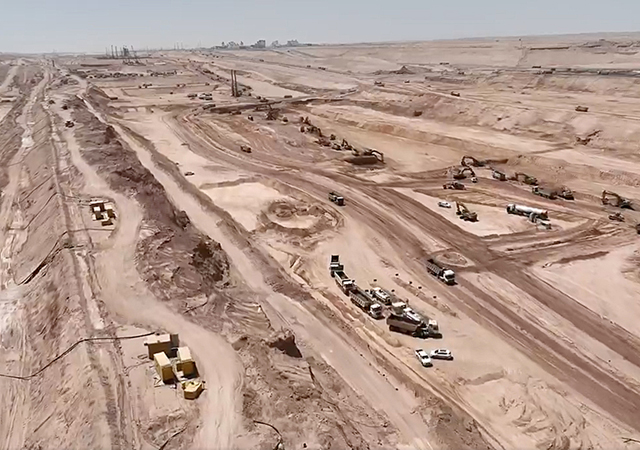
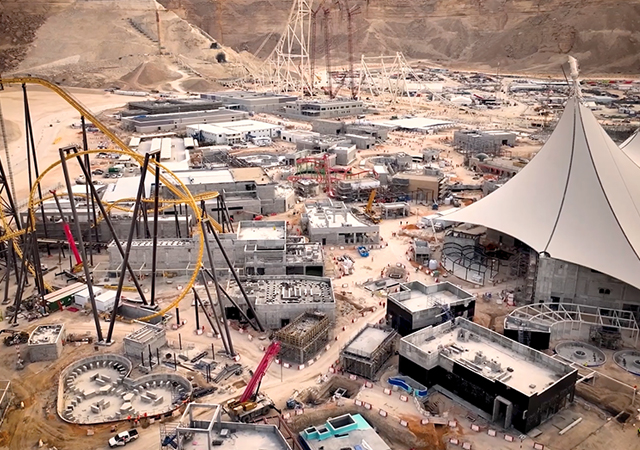
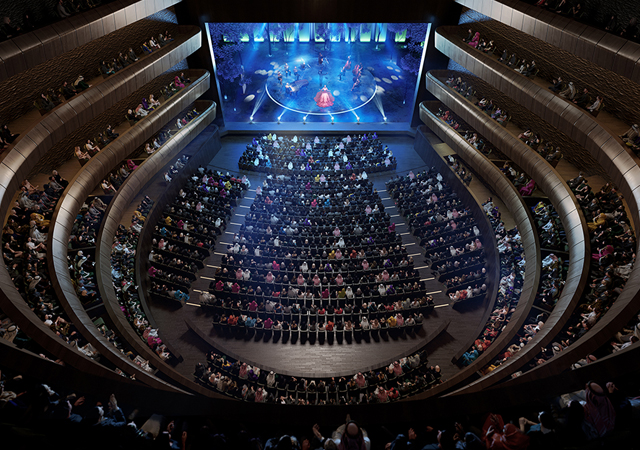


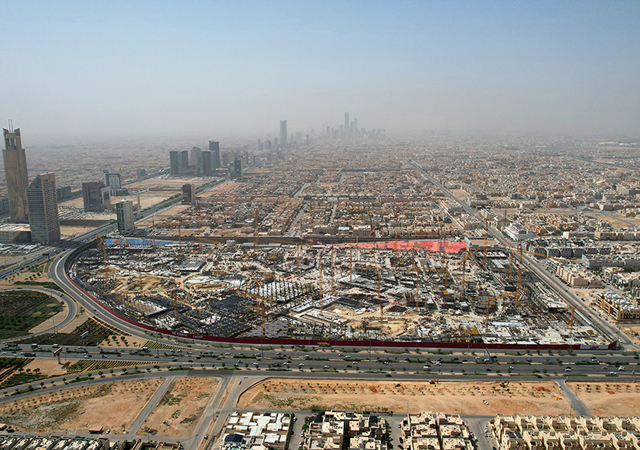
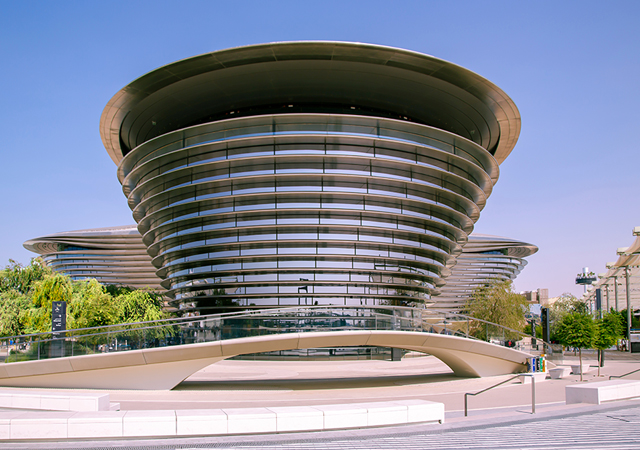

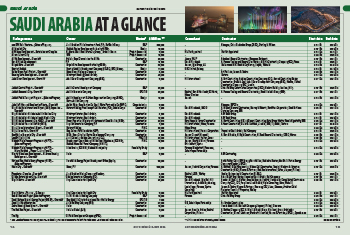
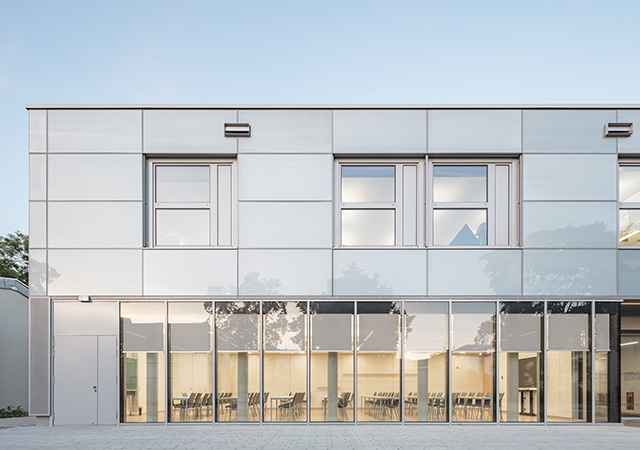

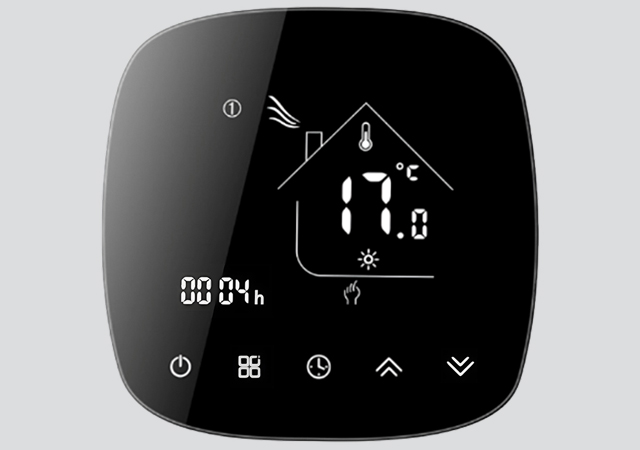

.jpg)



