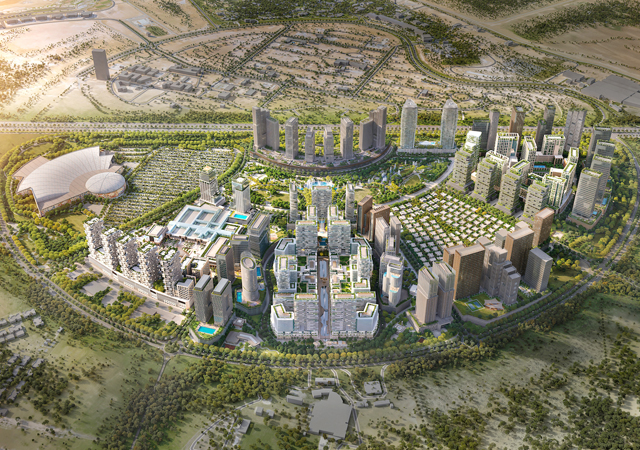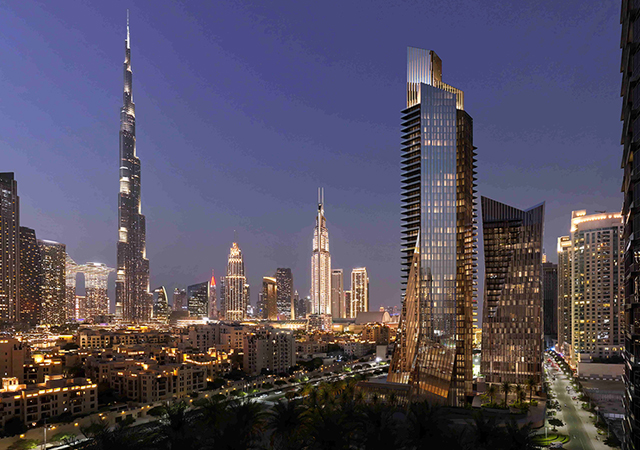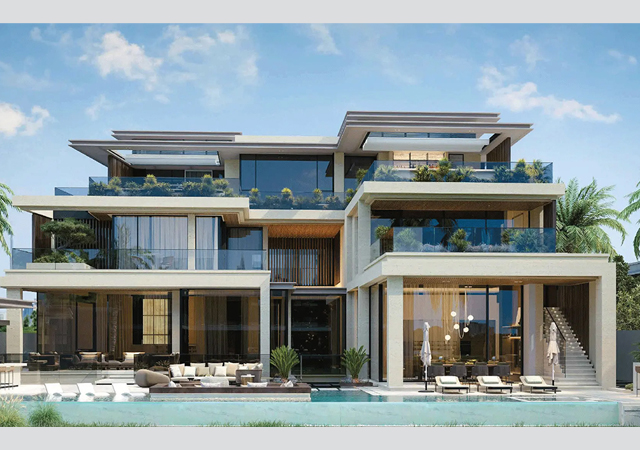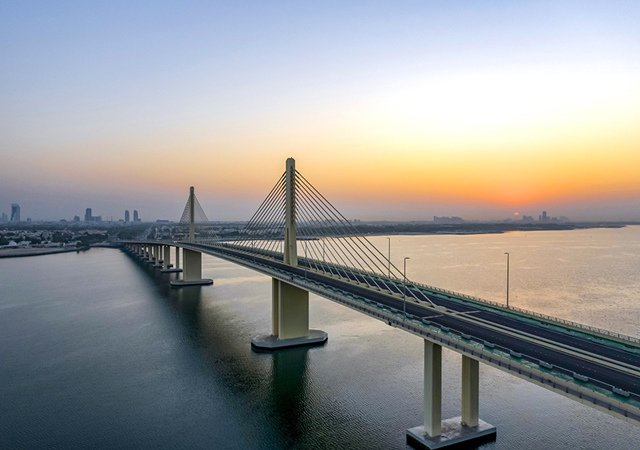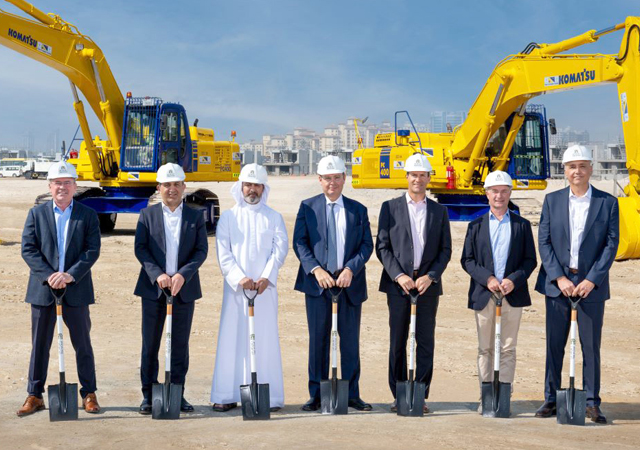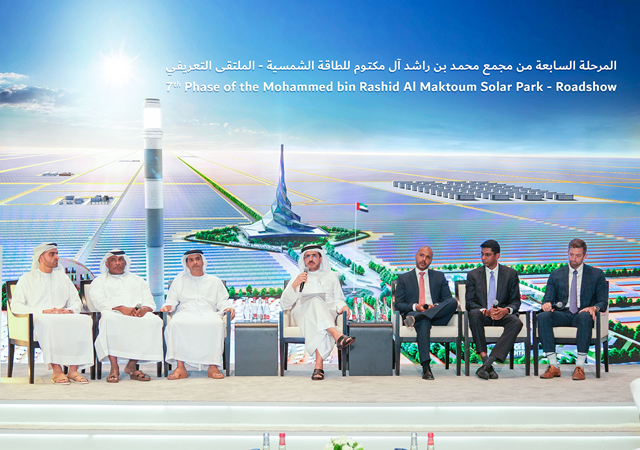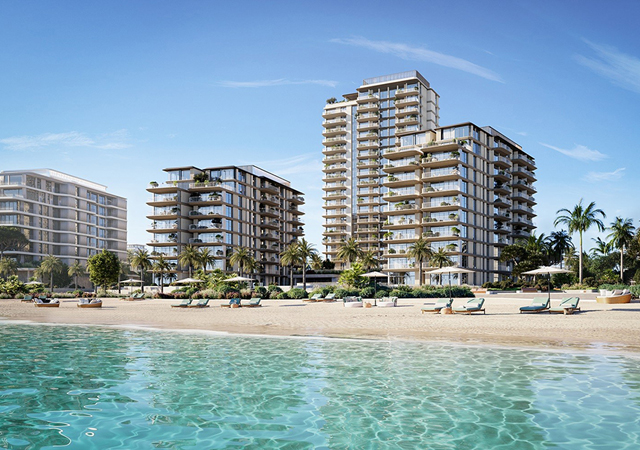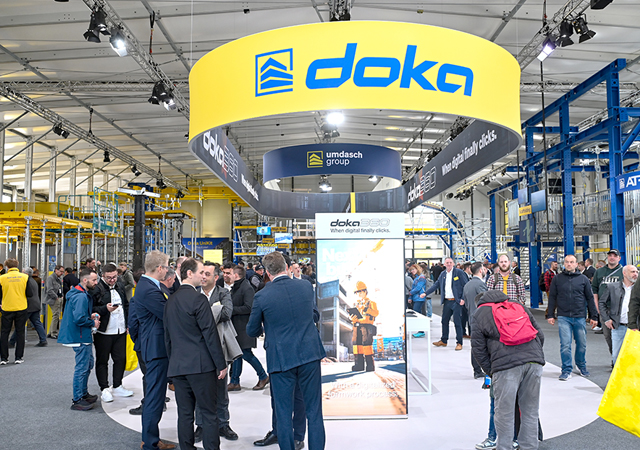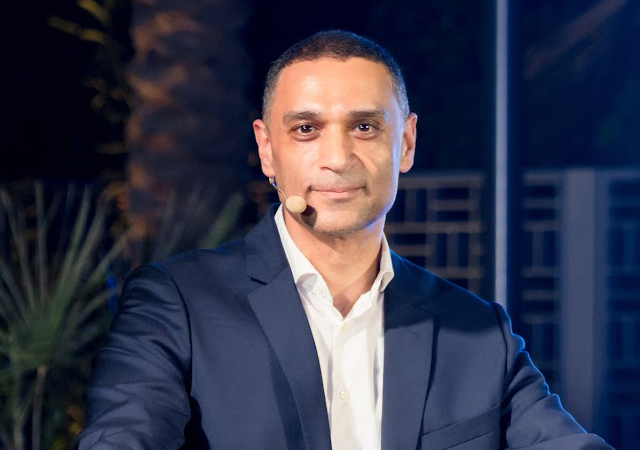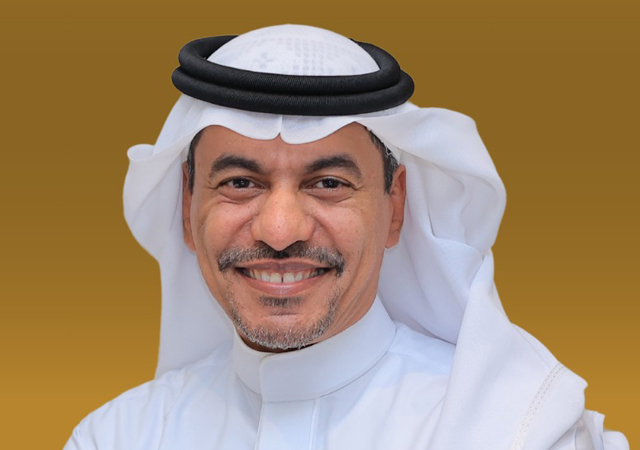 The exterior lighting of the hotel facades emphasises the articulated fenestration of the building.
The exterior lighting of the hotel facades emphasises the articulated fenestration of the building.
The UK-based Lighting Design Partnership’s primary design objective at the City of Arabia is to use lighting to accentuate the architecture and create a distinctive night-time image for the project.
Predominantly Arabic in architecture – complete with traditional wind-towers, the City of Arabia is the biggest development in the 4 billion sq ft Dubailand, featuring 45 projects and offering a wide range of leisure attractions, sporting facilities and cultural entertainment, making it one of the largest combined leisure developments in the world.
The City of Arabia, when completed, will provide 8,200 residential units for around 30,000 people and include one of the largest shopping malls in the world – the Mall of Arabia, three and four-star hotels and a dinosaur theme park – the Restless Planet, the Wadi Walk area and residential and leisure areas.
In the first phase, the exterior of the hotels and the mall as well as the interior of the mall is being designed. The exterior lighting of the mall and hotel facades emphasises the articulated fenestration of the buildings.
The lighting comprises soft washes to the vertical planes with close offset accents to the pilasters to complement the traditional architectural rhythm. The concept of layered gardens is developed using slightly different lighting tonalities for each floor.
In a novel technique, the hotel facades are lit by reflection from the balcony floors to provide a soft, even wash without causing glare from the lights to the guests in the rooms.
The façade of the Mall of Arabia is used as a cohesive element for the entire retail precinct. Its monolithic character is lit using flat washes with slight relief at the various entrances to the mall. The solidity of the wall creates a prominent plinth for the hotels and, as it contrasts with the relative delicacy of the structures above it, there is a change in colour temperature of the wash lighting.
In keeping with the traditional architectural forms, coloured lighting is limited to a few key accents only. This is contrary to the current trend of exterior lighting in Dubai, where buildings compete with each other in various coloured displays! The intent is to create a dignified and subtle exterior image for the world’s largest mall through the power of understatement.
The lighting design for the interiors of the mall had to deal with the complex issues easing navigation to the different outlets and creating a congenial retail ambience for the shoppers. Keeping in mind the massive footfall in the Mall of Arabia, it is essential to have variety of outlets to sustain visitor interest, however, the downside of this is the resulting potential chaos. Lighting provides an important visual element in achieving the objective of retaining shopper’s interest. Visitors are led from one node to another through malls of varying geometry. The lighting within these malls has a familial similarity and yet reflects the unique identity of each zone. The nodes are the highpoints of the interior of the Mall of Arabia - a celebration of the surreal – with each node creating a micro-world of its own. The lighting design amplifies the unique character and identity within the nodes.
The North Portal Entrance, for example, has an “Alice in Wonderland” concept, where there is dramatic change in scale and the visitor is dwarfed by the gigantic glowing leaves waving overhead! This zone has highly theatrical lighting with the entire space being treated as a walk-on stage set. The design utilises state-of-the-art theatrical equipment to animate the water-pools and leaves to transport visitors into a magical world.
The linkages between the various nodes within the Mall of Arabia are treated in a distinctly contrasting manner. Here, the objective is to draw the visitors through and provide glimpses of attractions further ahead. Unlike other malls, the Mall of Arabia does not reveal all in the first viewing and is more of an multi-layered experience that can only be absorbed through repeated visits over a period of time. There are intricate details embedded into the interior design - codes that become signposts with increasing familiarity.
Coloured lighting inside the mall moves away from the extravagant use of dynamic colour, to using judicious hints of pastels that during day complement the daylight within the mall and at night adds to the visual texture of the interior. The penetration of daylight into the interior is maximised by the two-floor depth of the mall and has been modulated in various ways by using the architecture of the skylights and other optical means to provide glare-free daylight in the interior spaces.
The design challenge lies is in retaining the sparkle of the retail merchandise with the high levels of background light in the mall. Custom filtering, diffusion and redirection solutions are being implemented within the skylights to achieve this objective. Some of the traditional techniques of daylight control such as mushrabiyah screens will be used with a contemporary interpretation.
The interior lighting design seeks to avoid the ‘Black Hole effect’, a common pitfall encountered in trying to integrate daylight into malls. This occurs when the skylight - which is designed for admitting daylight - becomes an unfriendly and ominous dark cloud overhead at night. Attempting to floodlight at the glass surface only exacerbates the problem by creating reflection hotspots while still leaving the skylight dark. It is not possible to alleviate this by lighting design alone. The solution lies in merging and interacting with the architectural and interior design of the mall. Due to its circular geometry, this mall has numerous solutions typical to each location.
The City of Arabia comprises of much more than just the Mall of Arabia, though it is certainly one of its principal attractions. The night-time experience of this mega development will be characterised by the cohesiveness and effectiveness of its exterior lighting system. The best industry practices will be followed to minimise light pollution of the sky and reduced energy consumption. The project will using energy-efficient, long-life lighting sources and fixtures to reduce recycling waste and maintenance costs and may perhaps set the trend for an environmentally-friendly and unified lighting strategy for the rest of Dubai.


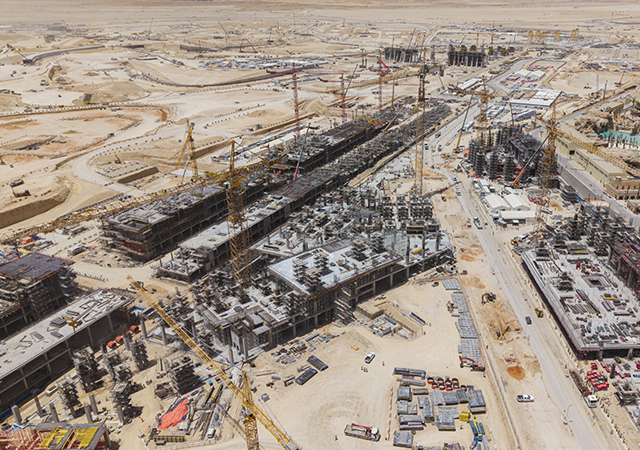
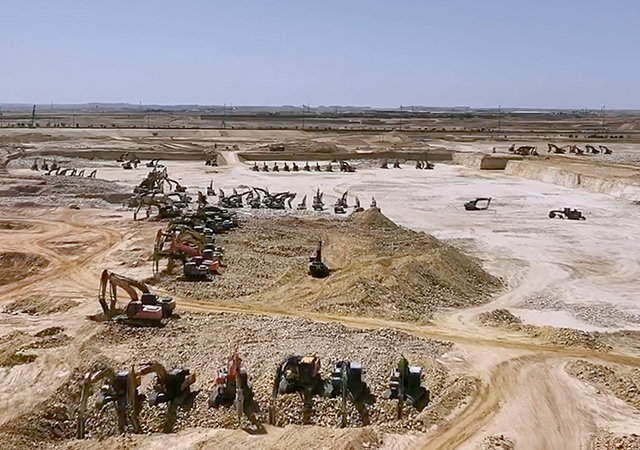
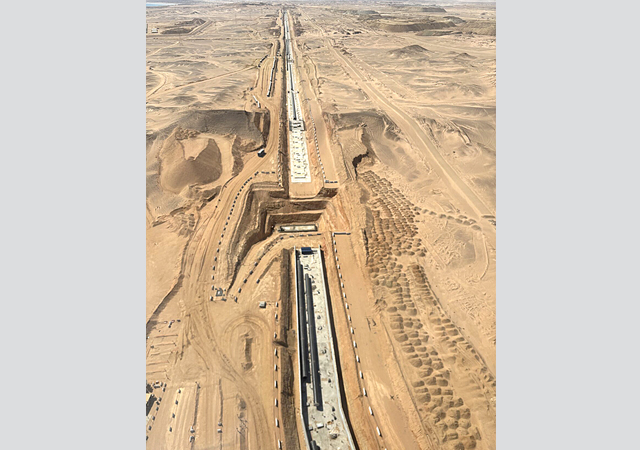
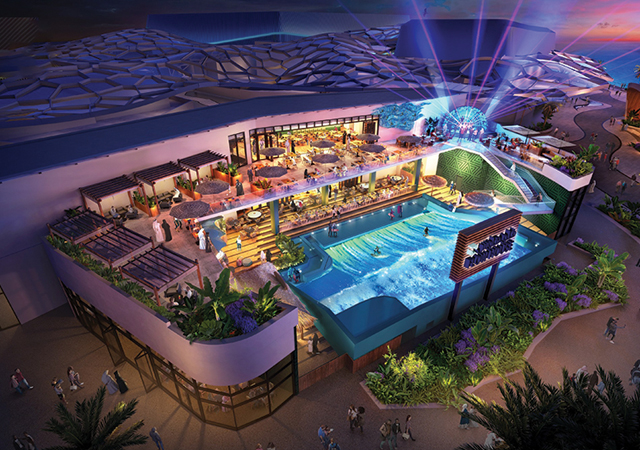
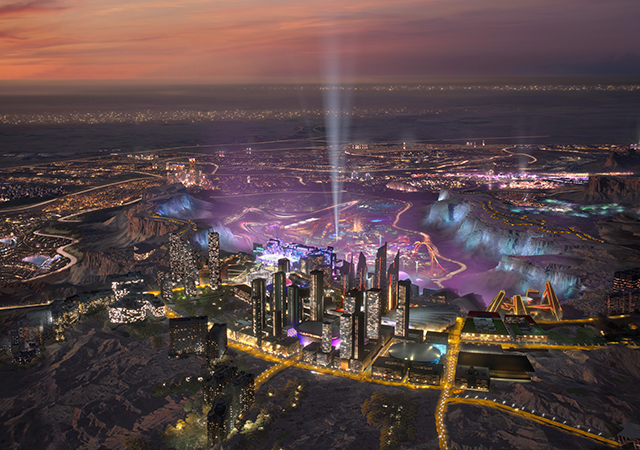
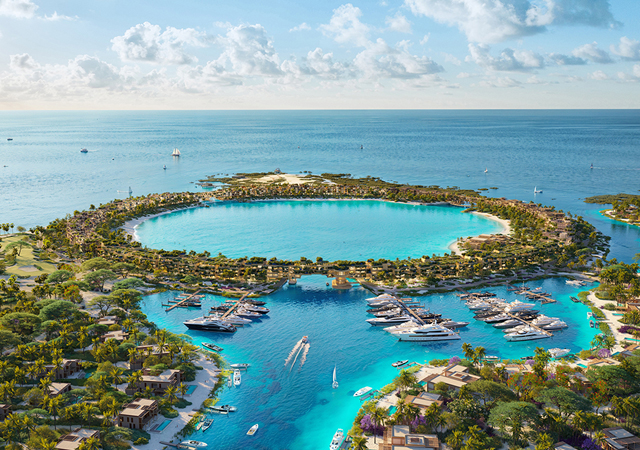
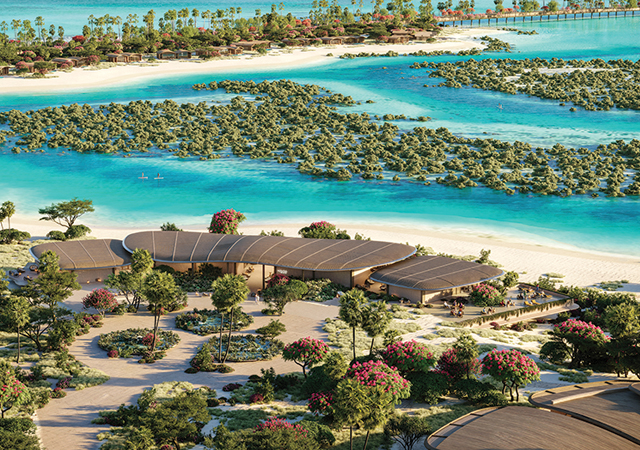
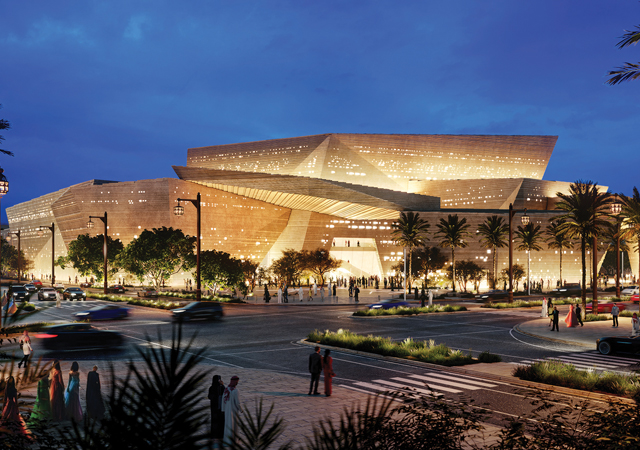
 BIG.jpg)
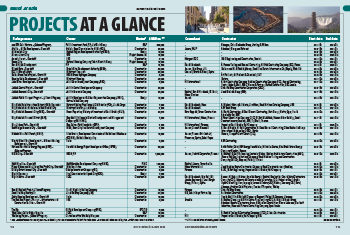
.jpg)
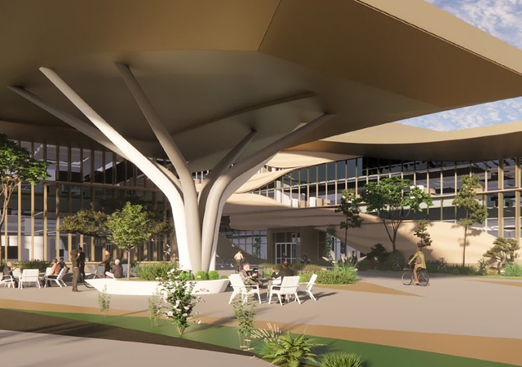
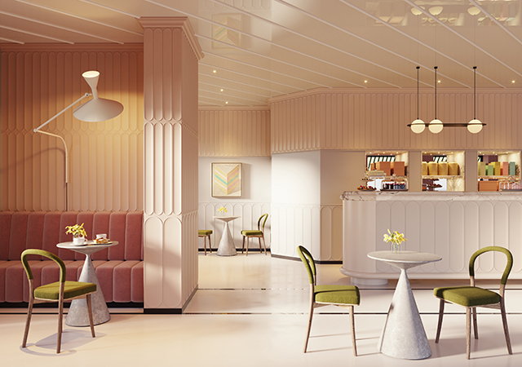
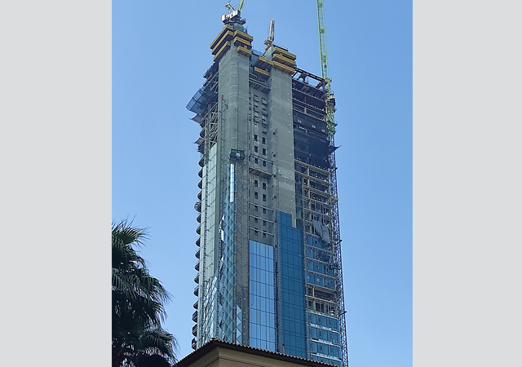
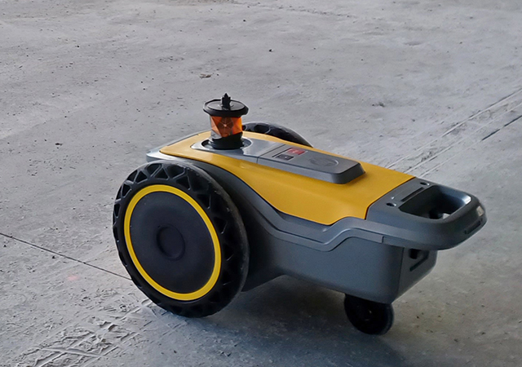
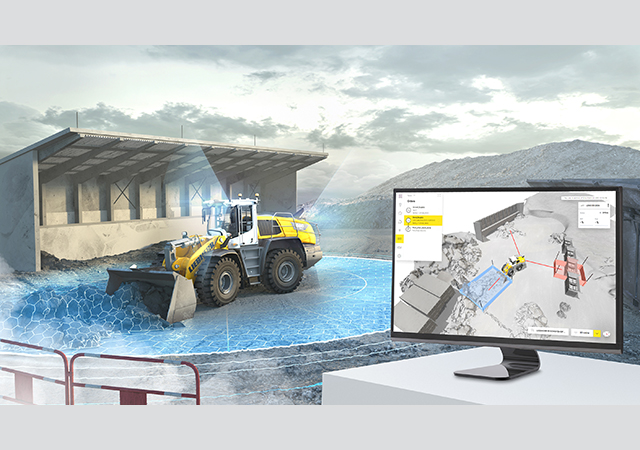
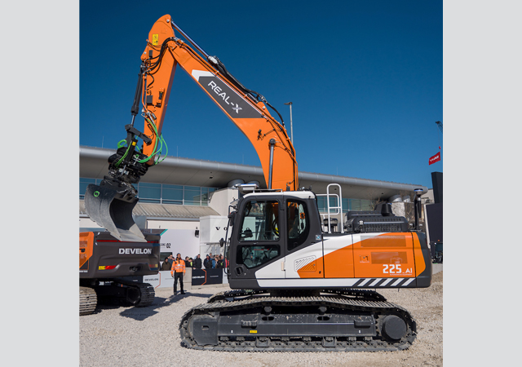
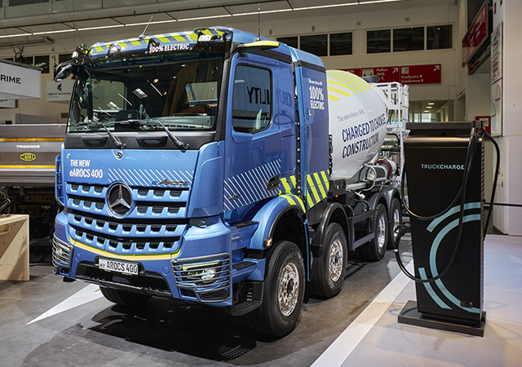

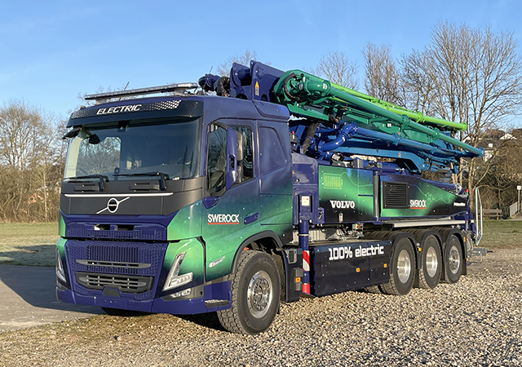
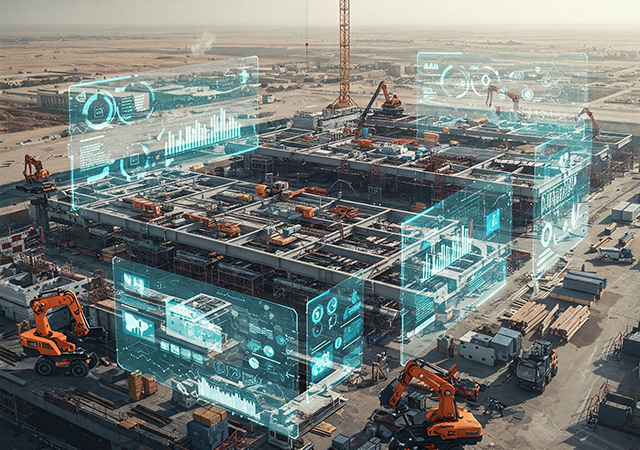
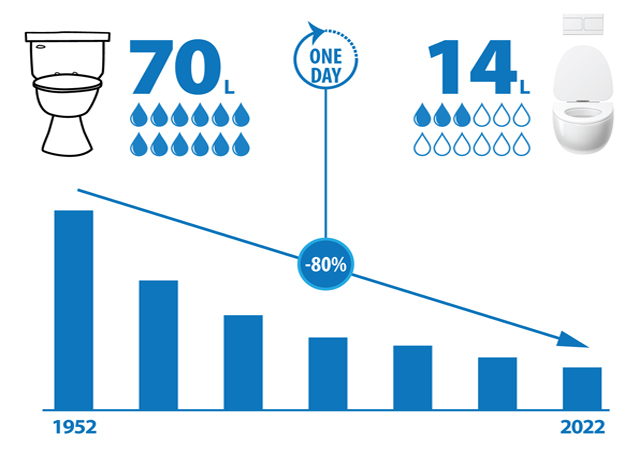

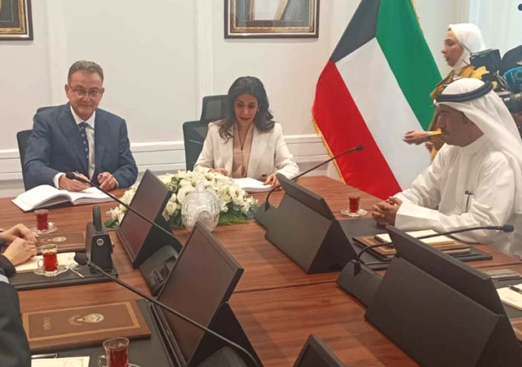
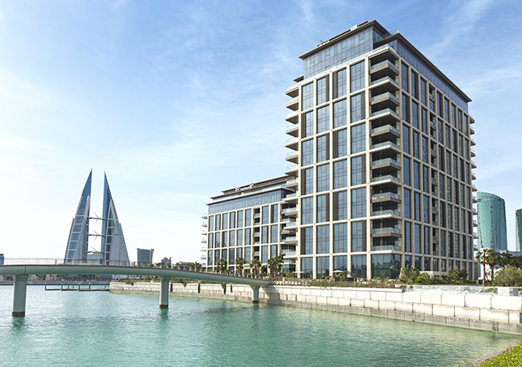
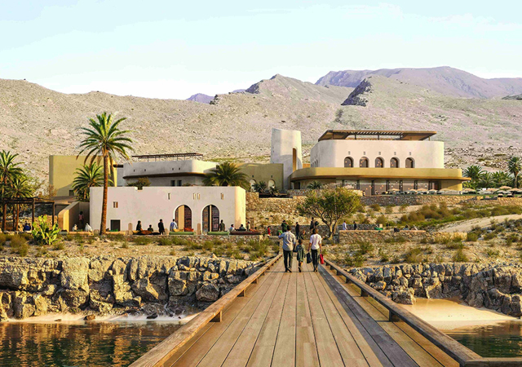
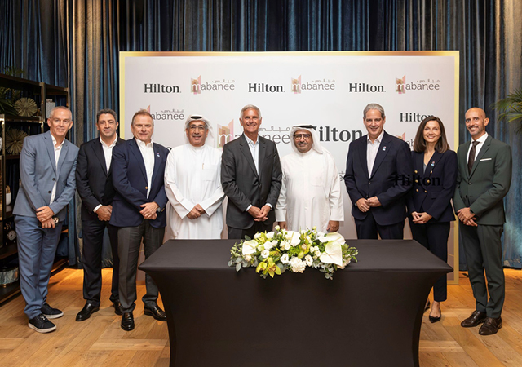
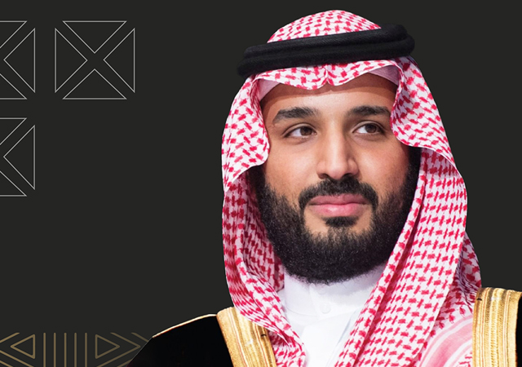
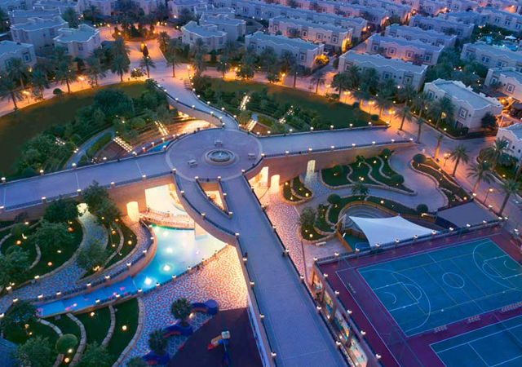
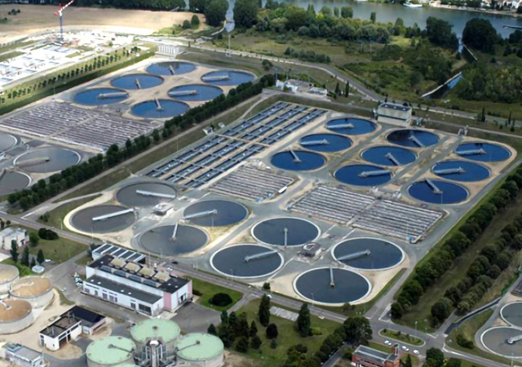
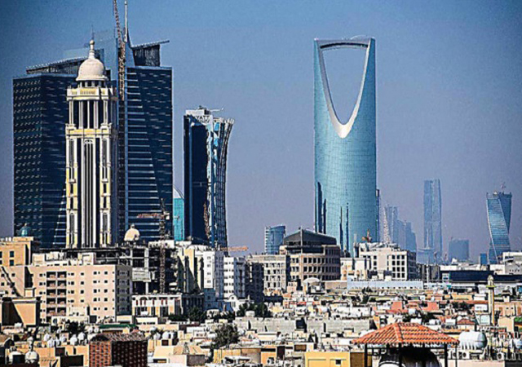
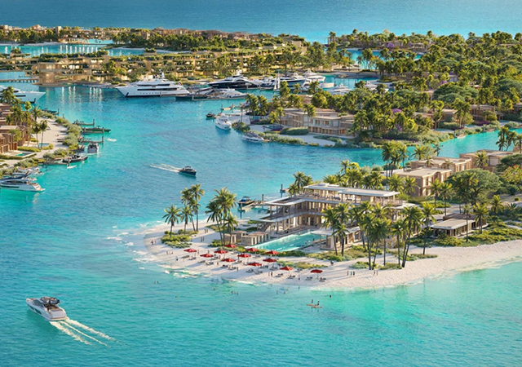
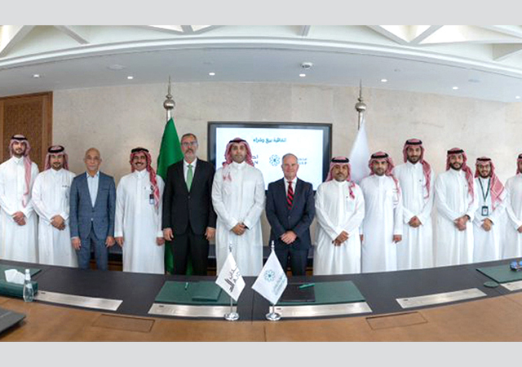

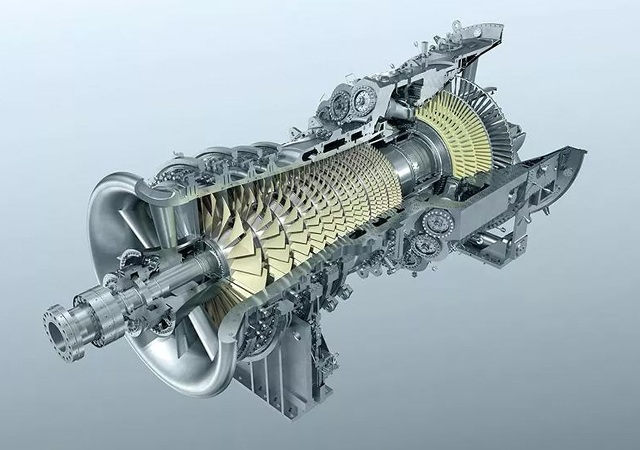
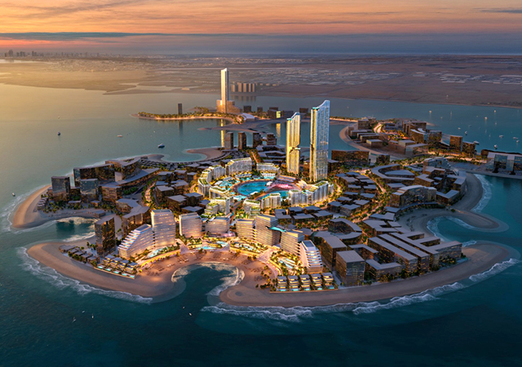
.jpg)
