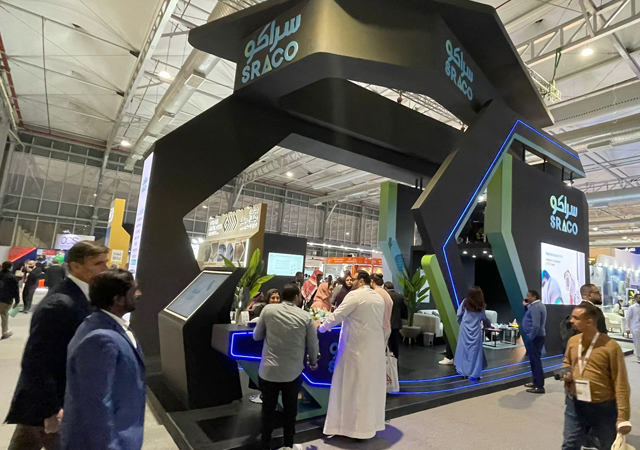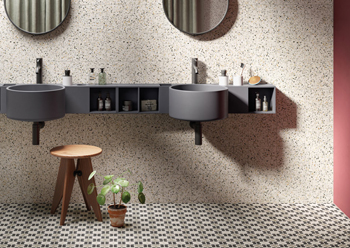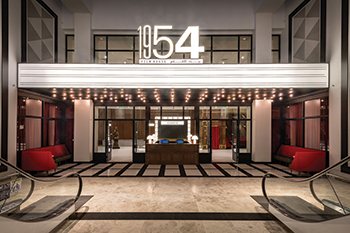
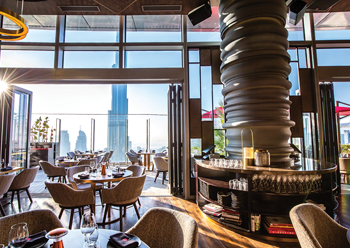 Ce La Vi ... offering an unobstructed view of Downtown Dubai and Burj Khalifa.
Ce La Vi ... offering an unobstructed view of Downtown Dubai and Burj Khalifa.
With Dubai’s latest restaurant and lounge that has recently opened in the upper echelons of new Address Sky View hotel in Downtown Dubai, interior design consultancy Prospect Design International (PDI) has aimed to recreate the magic that the flagship Ce La Vi restaurant conjured in Singapore’s Marina Bay Sands tower years ago.
It was a tall order indeed, says the award-winning boutique interior designer, given its stunning location overlooking the most beautiful area in the city, Dubai Downtown, the client’s brief to incorporate design features from the Singapore restaurant but take it to a whole new design level and the brand’s desire to interpret the popular French saying “C’est La Vie” (That’s Life).
The Ce La Vi project, designed by PDI for leading US consumer-focused private equity firm L Catterton, is a 1,000-sq-m rooftop restaurant and lounge with a pool deck overlooking the world’s tallest tower Burj Khalifa. The restaurant is perched on the 54th floor of the new Address Sky View hotel.
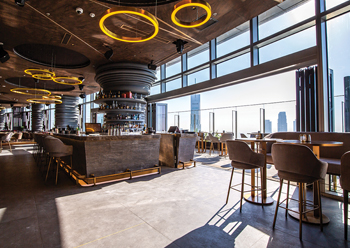 |
|
Ce La Vi is designed to be a vibrant, electrifying indoor-outdoor rooftop bar. |
The project follows L Catterton’s success with its first Ce La Vi, which opened in Singapore many years ago on the top floor of the renowned Marina Bay Sands tower, and at other locations such as Hong Kong, Tokyo, Taipei and Shanghai.
L Catterton had one simple request – to bring some of the Singapore Ce La Vi magic into Dubai.
“The idea was to see that the Dubai outlet becomes the signature Ce La Vi Restaurant and Ultra Lounge by incorporating some of the design features from the Singapore restaurant but taking it to a whole new design level – from the layout all the way to the selection of materials and finishes,” Fady Chams, managing director and owner of PDI, tells Gulf Construction.
For this challenging project, PDI provided the designs for the interiors, lighting, audio-visual (AV), and kitchen. Other key players involved in the project were Infini Concepts (the F&B consultants) and Compass (the project management company).
Working on the design brief, PDI extracted some of the key design features from the Singapore outlet and re-used them in Dubai. “We have created contemporary interiors and incorporated some Asian touches, here and there, by using natural materials such as stone and wood, while keeping a balance with soft finishes,” says Chams.
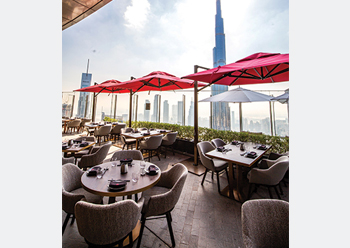 |
|
Ce La Vi in Dubai ... located on the 54th floor of the Address Sky View hotel. |
Since it had a New Year’s Eve deadline to keep, the entire PDI team along with its strategic partners worked on a fast-track basis to finish the job in style despite the challenge of its location – the 54th floor of the Address Sky View hotel.
“It was indeed a challenge to deliver all materials via the service elevator or sometimes external elevators to the spot,” he adds.
According to Chams, the design process took approximately six months and the construction work began in August last year. The venue was a core-and-shell, bean-shaped space and PDI had to take on the full design scope – from interior design, to lighting design, AV design and kitchen design. The project got completed by December.
On the design concept, Chams says: “We worked on the concept ‘When Asia meets Dubai’ – a contemporary interior with subtle touches of Asia.”
“Since Ce La Vi overlooks the most beautiful area in the city, offering a breathtaking perspective and unobstructed view of Downtown Dubai – the city of lights – and Burj Khalifa, it was important for us to bring in the city vibes into the venue, by echoing it on the walls, ceiling and pillars,” he explains. “We wanted to create a high-end restaurant and lounge that would turn into a vibrant, electrifying indoor-outdoor rooftop bar.”
“We certainly wanted the guests to be intrigued when reaching Ce La Vi on the top floor; therefore, the space was carefully studied and designed to give it the feeling of having several spaces while they’re actually all connected visually and physically,” he adds.
Ce La Vi has four main areas: The Ultra lounge on the left, the restaurant on the right, the bar in the middle connecting the two spaces and the outdoor terrace bordering the whole venue, he explains.
The restaurant features a private dining table and a unique spherical cellar elevated on a platform. It has 66 seats indoors and 40 seats outdoors, while the Ultra lounge area has 75 seats indoors and 50 seats outdoors.
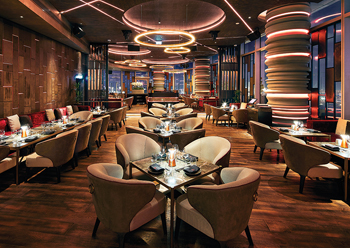 |
|
Most of the furniture was specially designed by PDI’s design team. |
According to him, there are many focal points and interesting design features in the venue. A major highlight is the entrance glass separation with a metal weaving mesh insert. Other focal features include the central indoor-outdoor bar, the private dining table surrounded by bamboo trees, the circular cellar, the stackable windows that create that indoor-outdoor feel, the digital LED lighting incorporated in both the leather wall and ceiling… it’s magical, says an excited Chams.
Mainly natural colours and materials were used throughout, such as brown, beige and grey with inserts of brass and red colours which is the Ce La Vi brand colour.
On the different materials and finishes, Chams says the interior finishes have many visual and textural depths, and include see-through glass and metal weave partitions at the entrance, bamboo pillars with Asian lantern brackets and a leather-panelled wall.
Other sensorial textures such as stone, textured fabrics, brushed brass, egg-shell finish, wood, cement and red textured wallcovering were added to reinforce the brand look and feel, he says. Most of the furniture was specially designed for Ce La Vi by PDI’s design team, for which materials such as textiles, wallcovering, special mushroom leather, stone bar façade cladding were all imported, he adds.
PDF was founded by Fady Chams and his brother in 1996 in Cannes, France, and has come a long way since then, designing and delivering over 125 food and beverages (F&B) projects across the globe. It opened its second office in 2005 in Dubai.
Some of its big-ticket projects include Cove Beach Club in Dubai (UAE), Medusa in Cannes (France), King of the Mambo in Colombo (Sri Lanka), La Guerite in D Maris (Turkey).


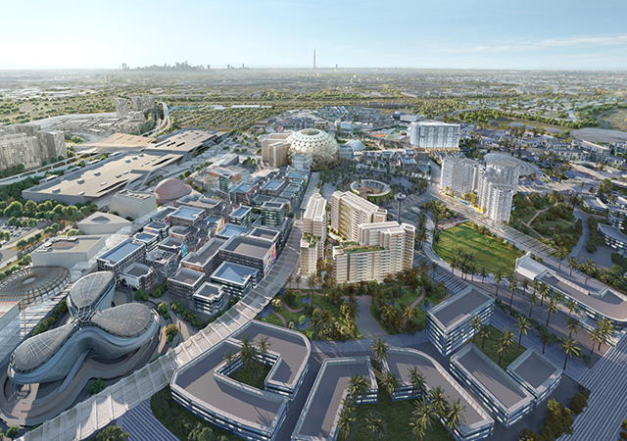
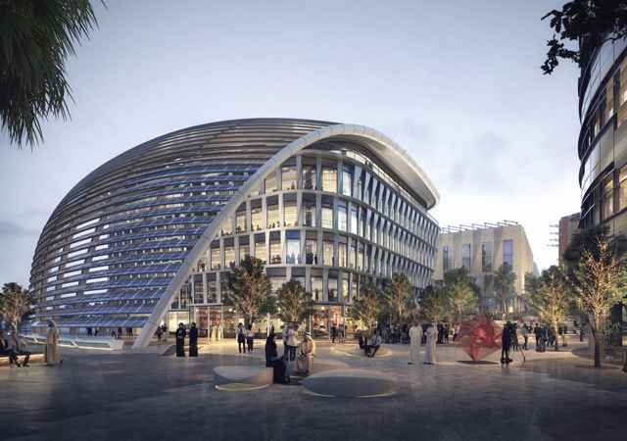
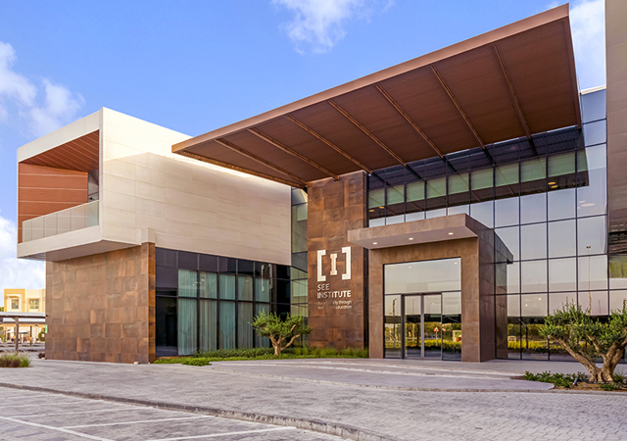
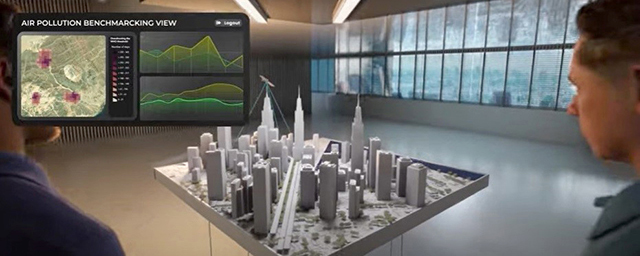

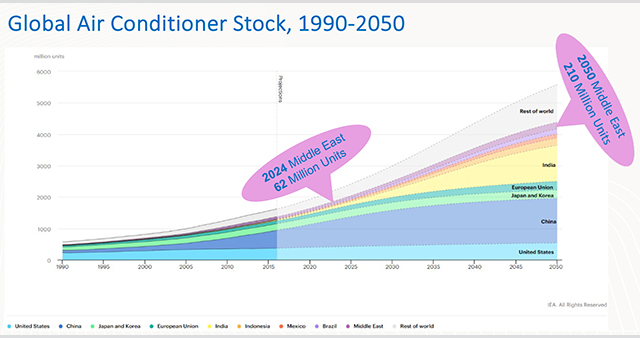
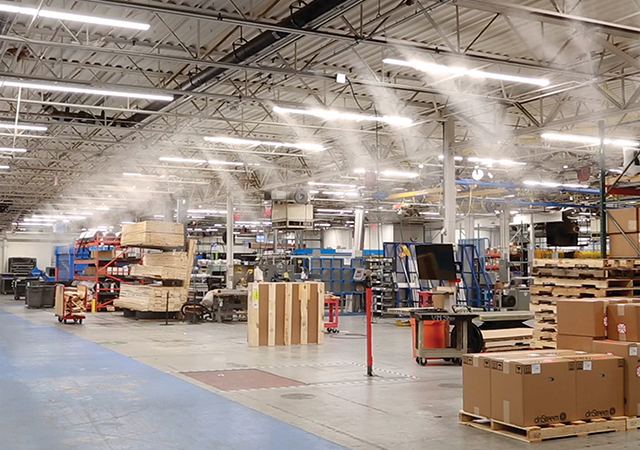
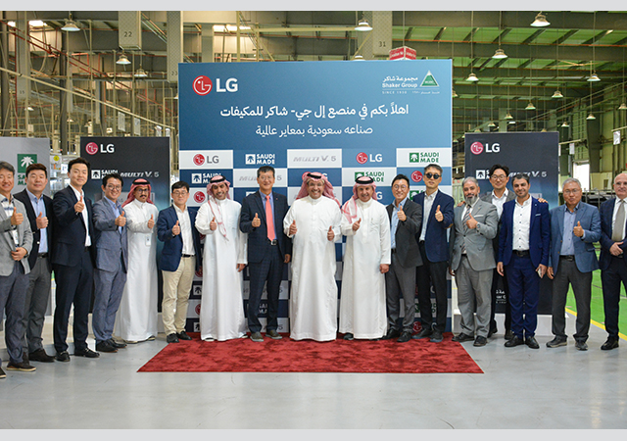
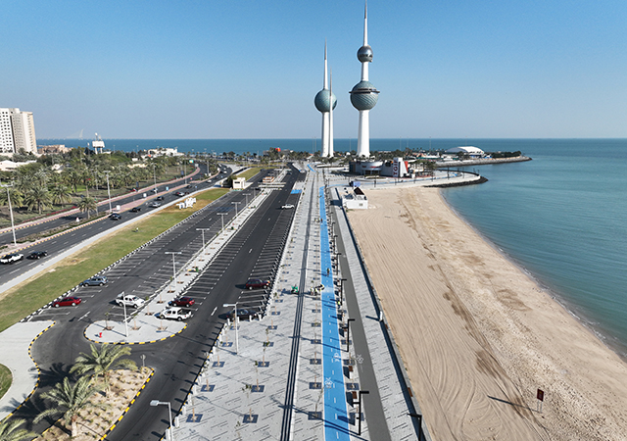
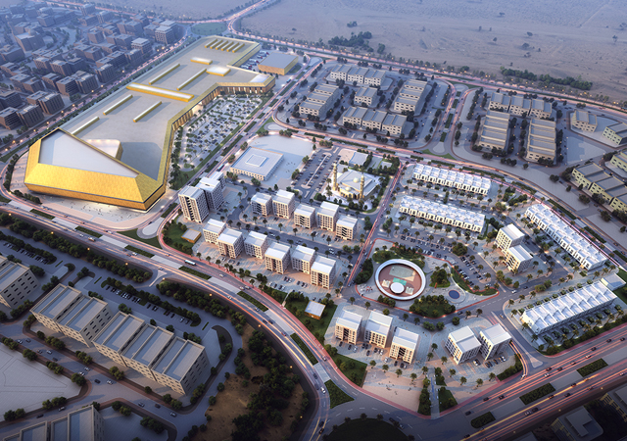
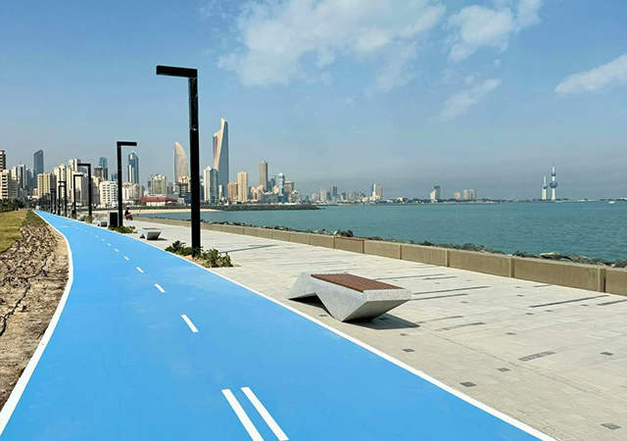
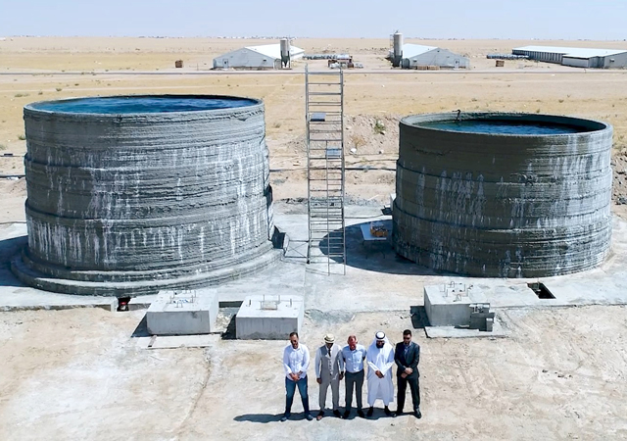
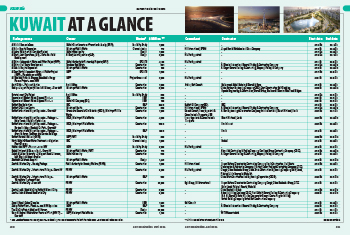
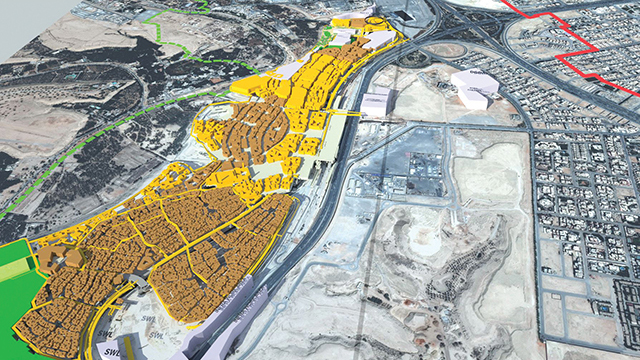
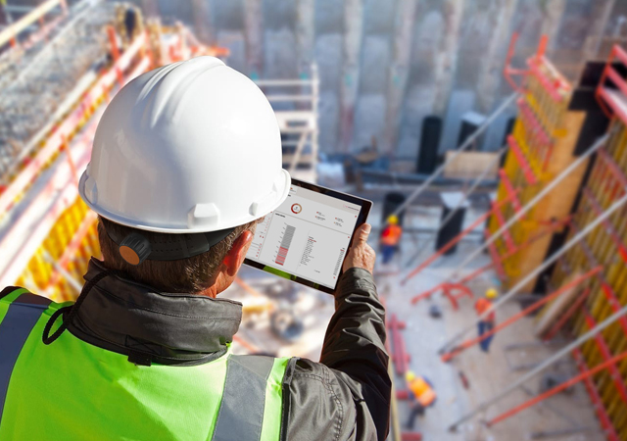
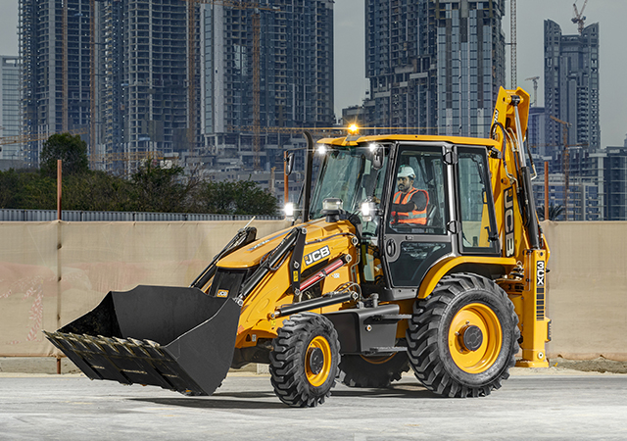
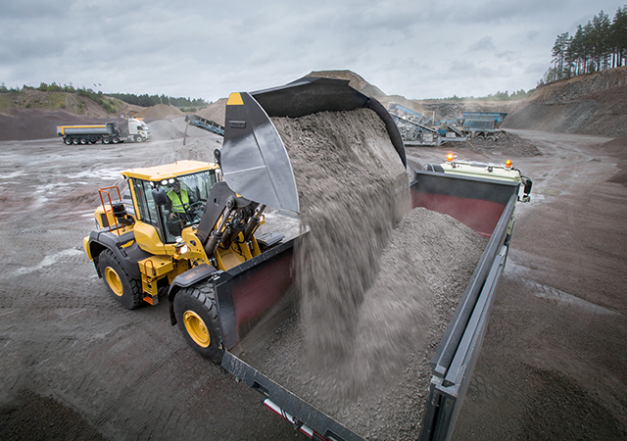
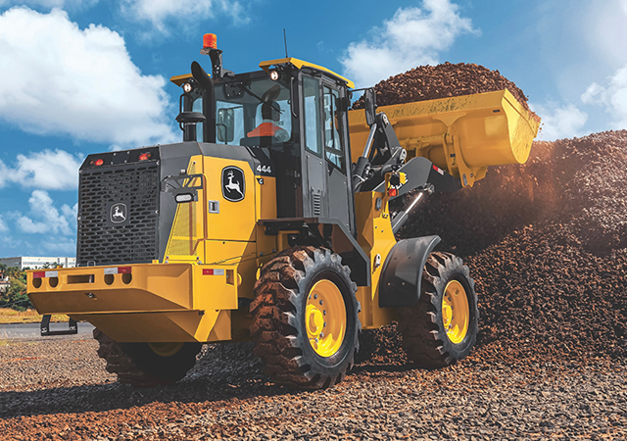
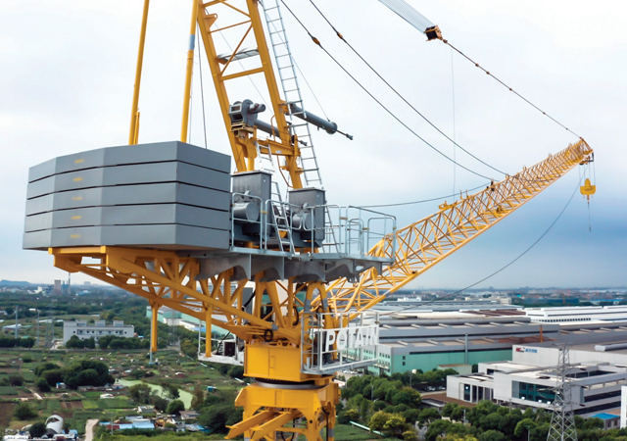
_0001.jpg)
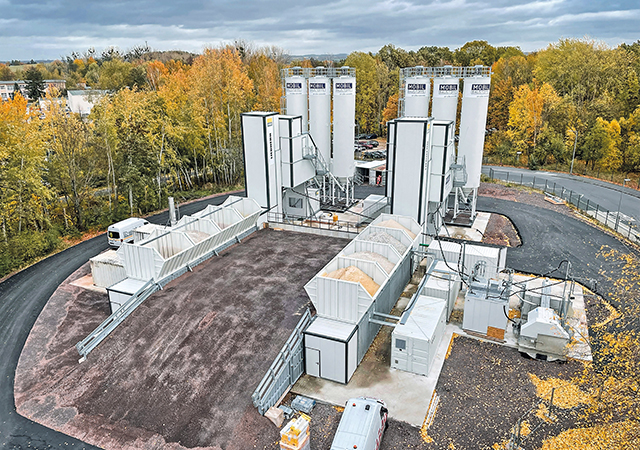
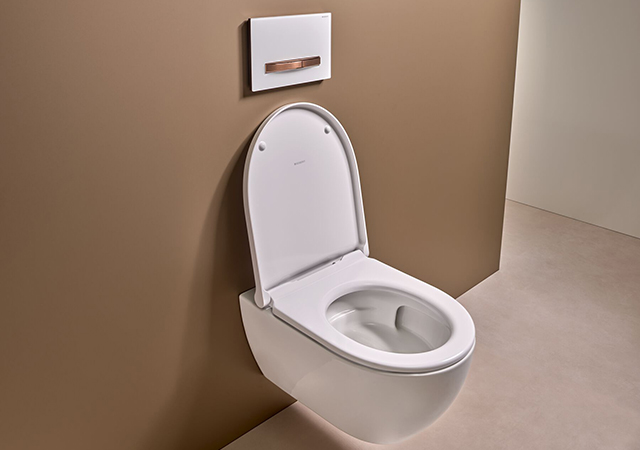
.jpg)
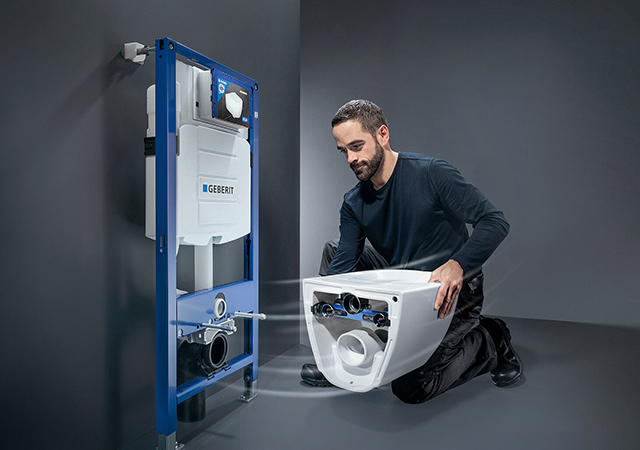

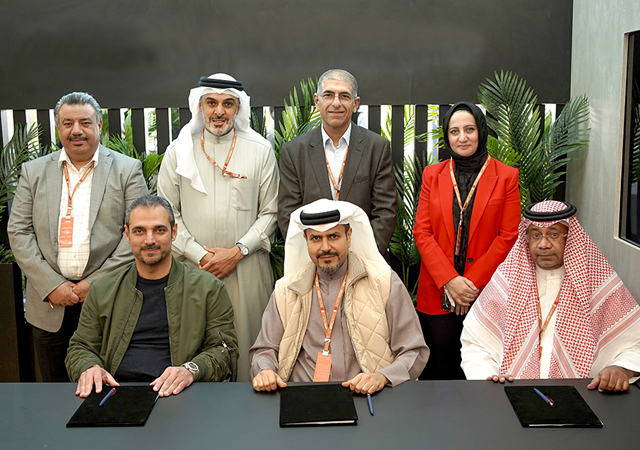
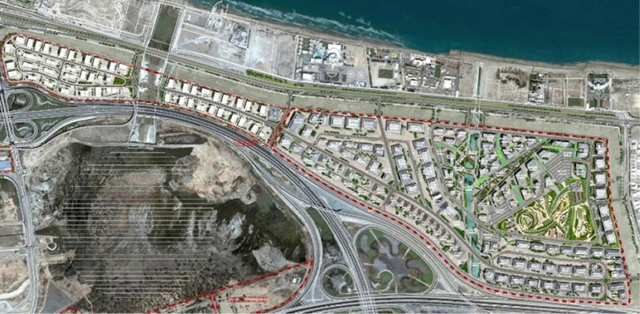
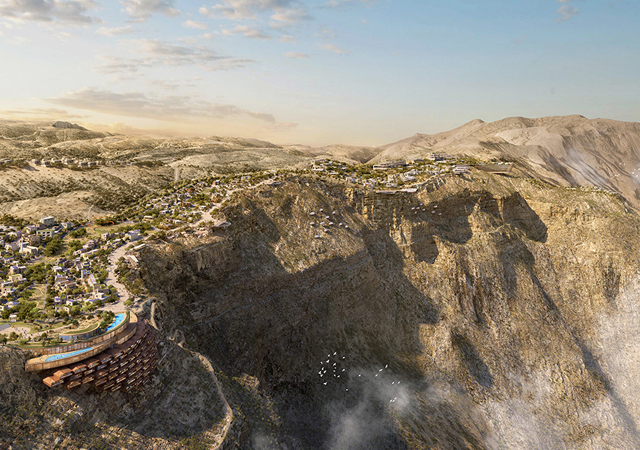
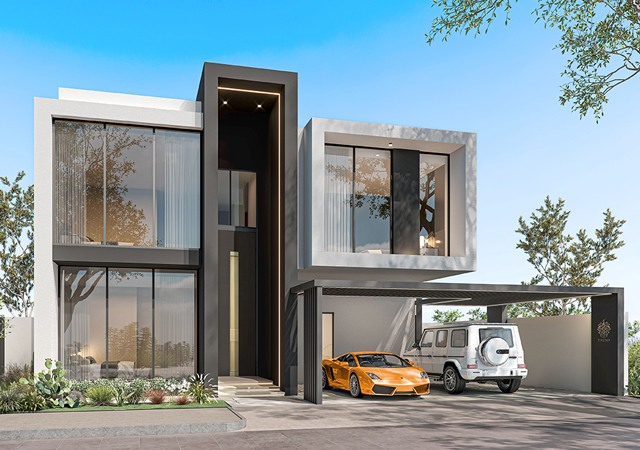
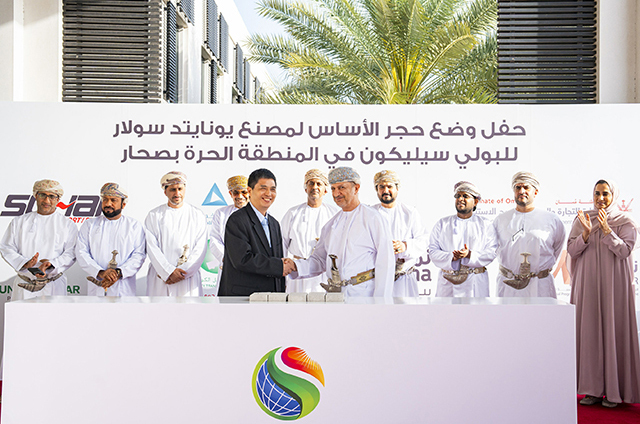
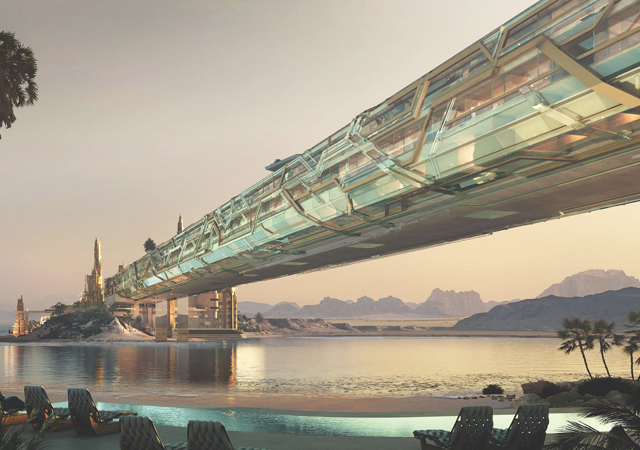
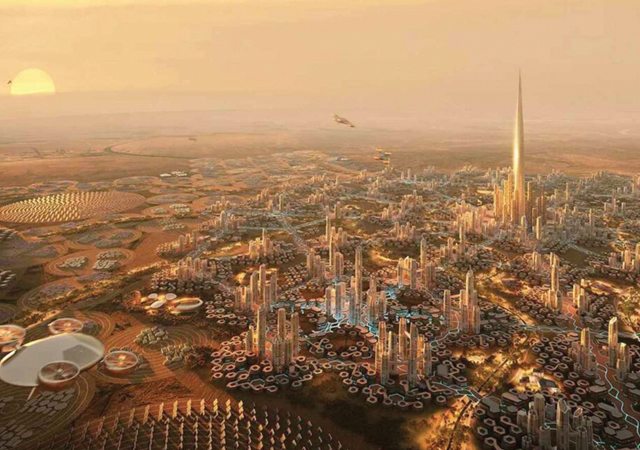
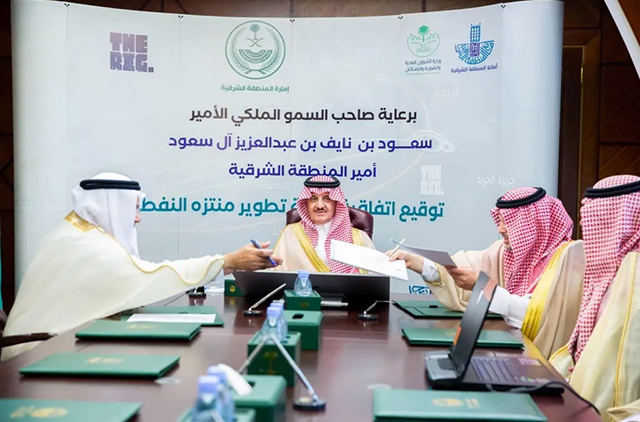
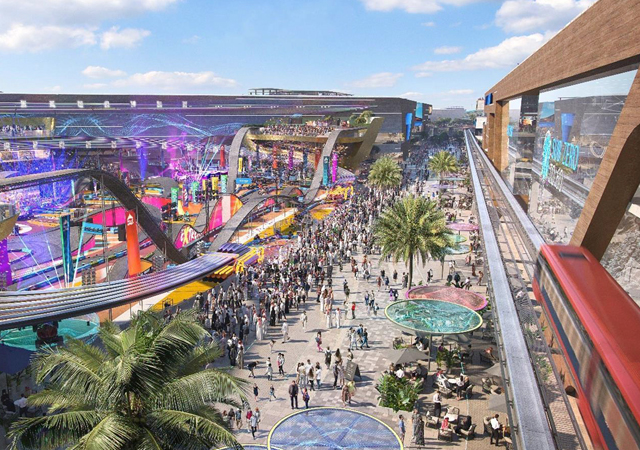
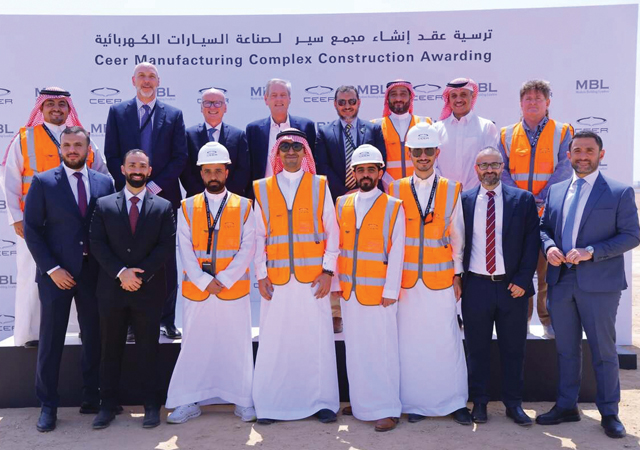
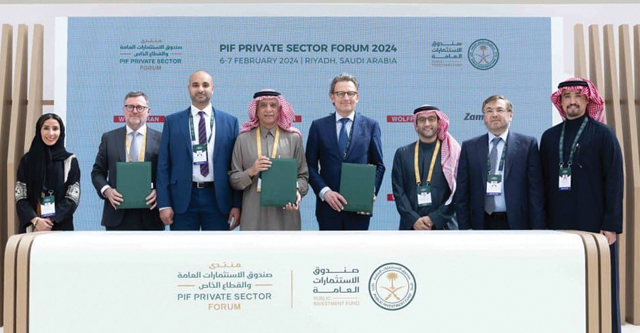
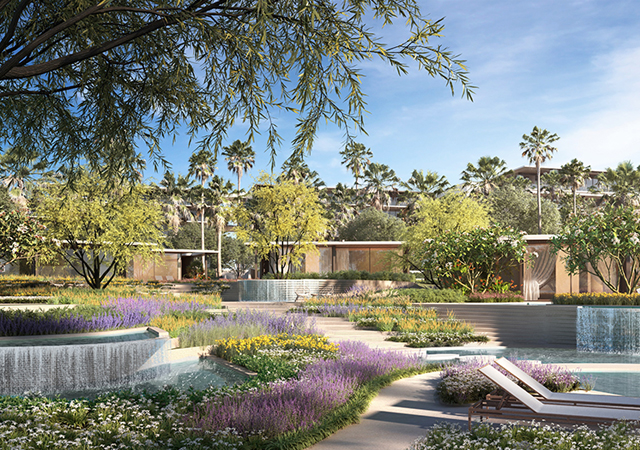
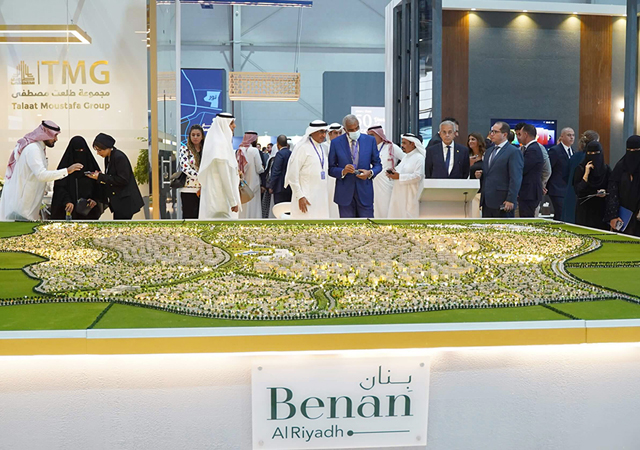

.jpg)
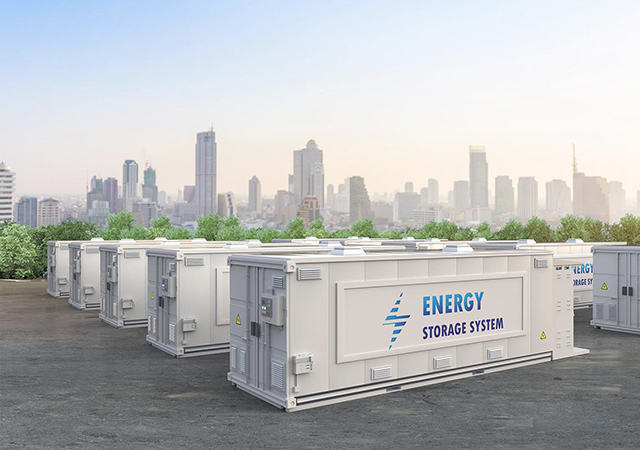
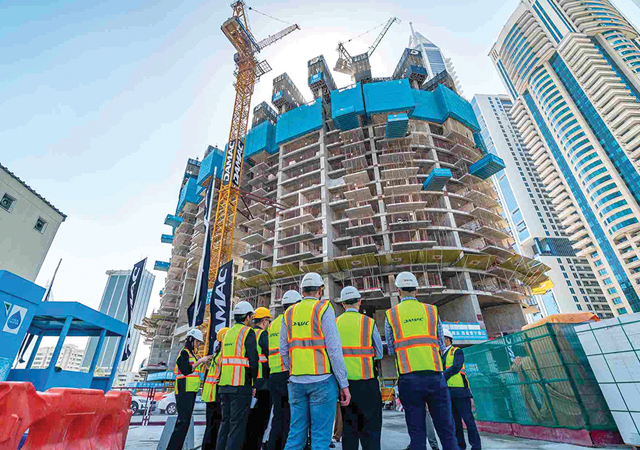
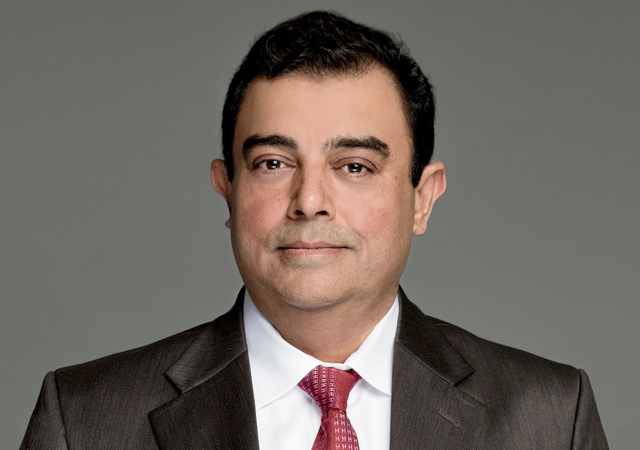
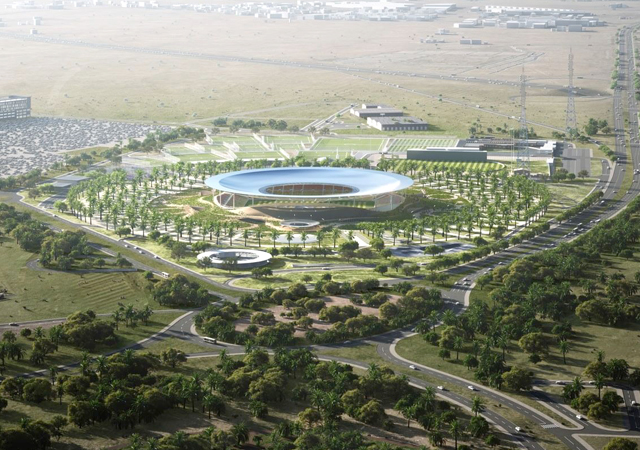
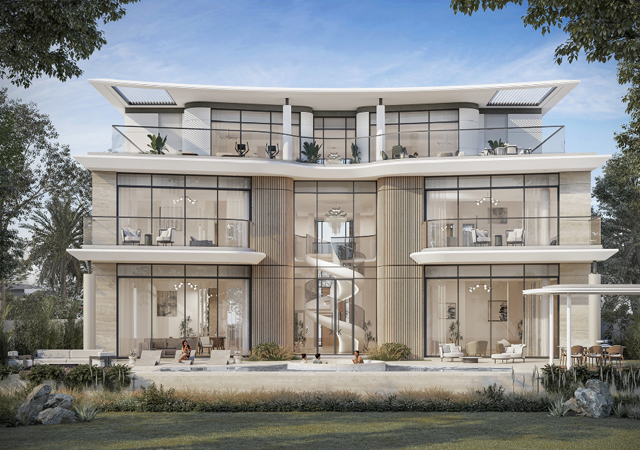
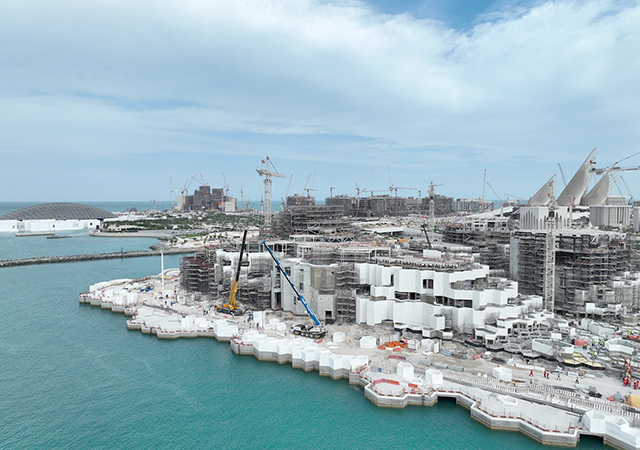
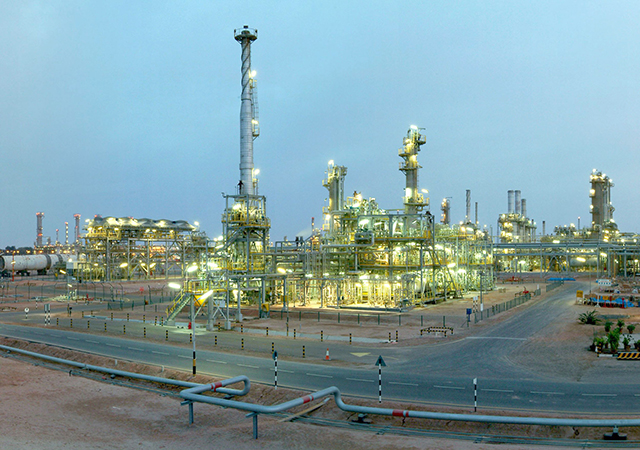
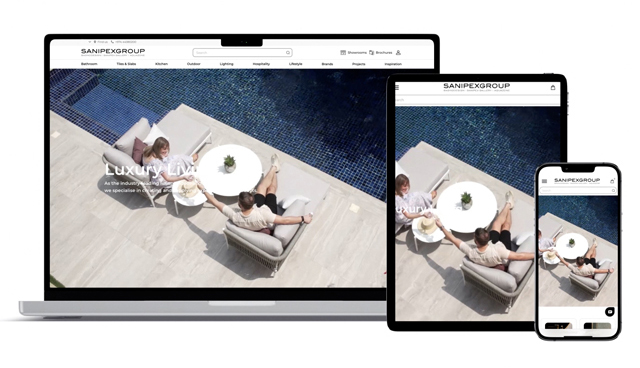
.jpg)
