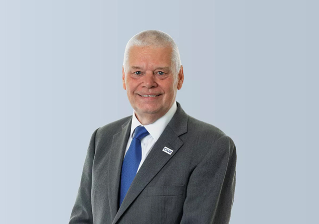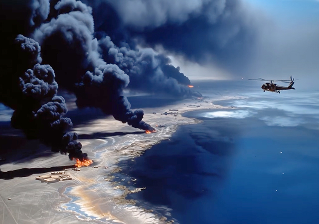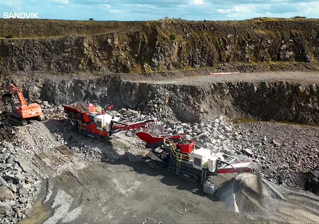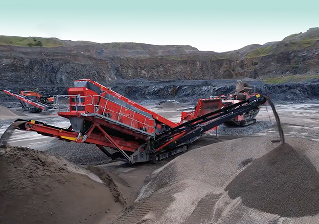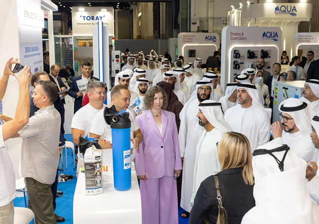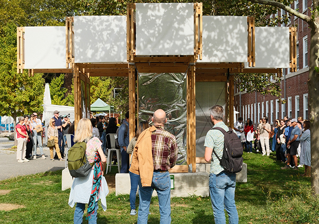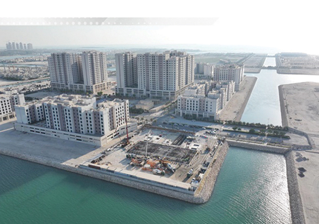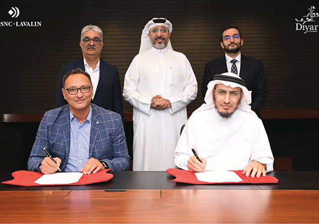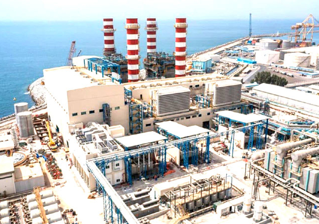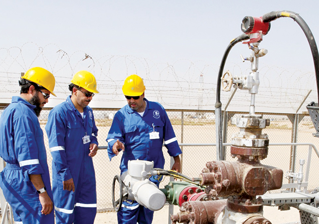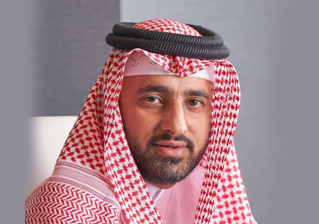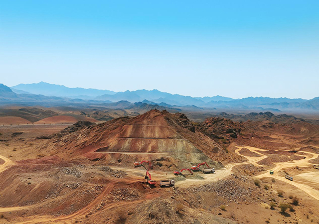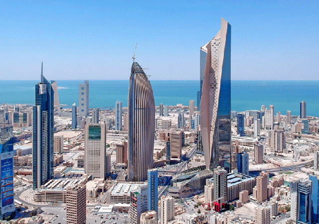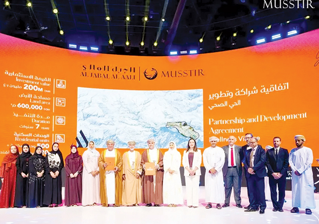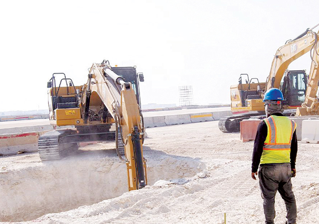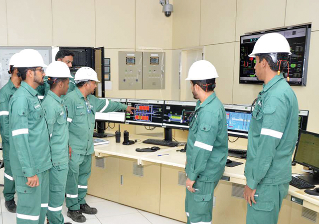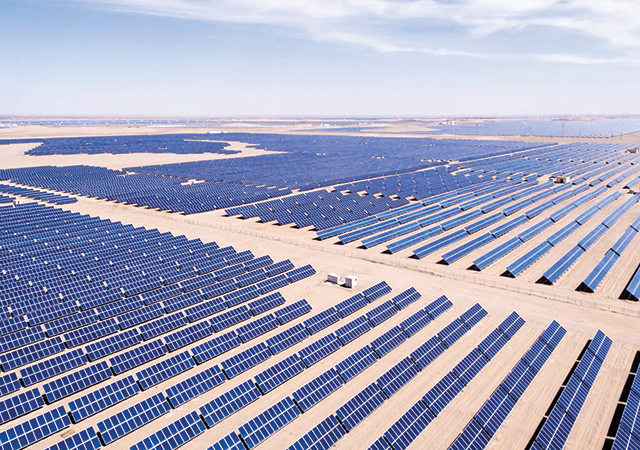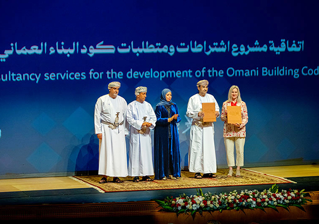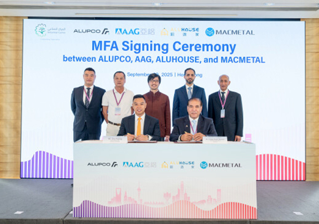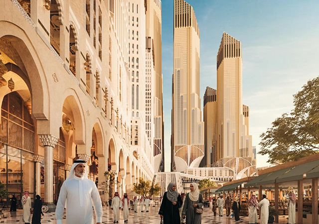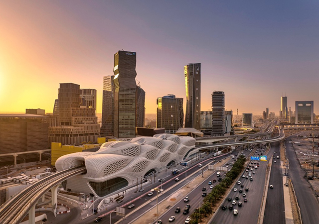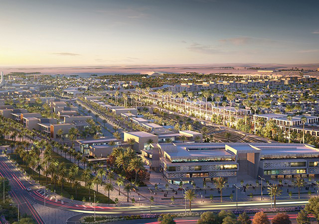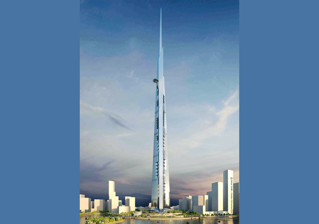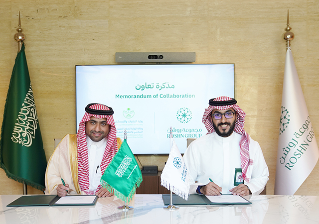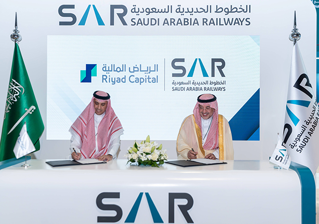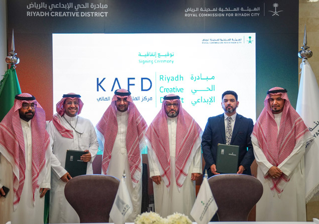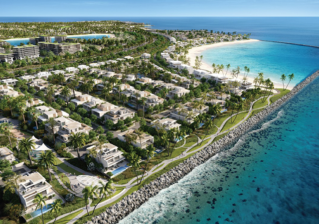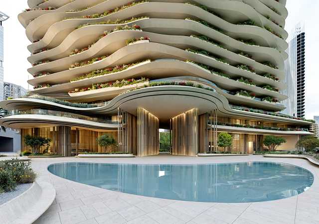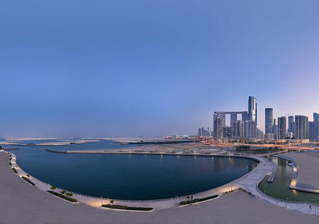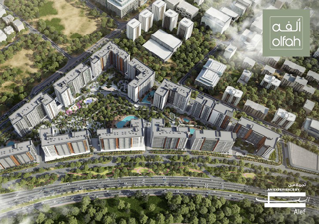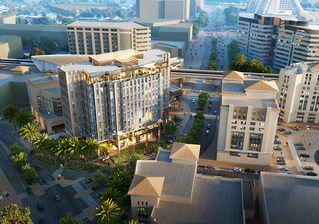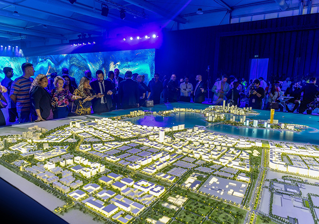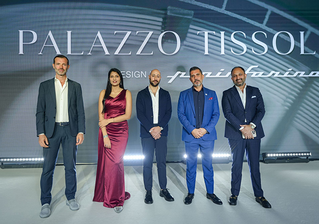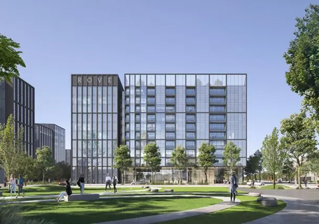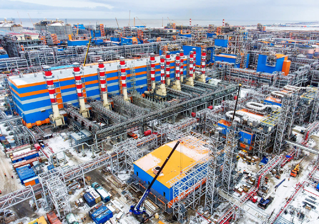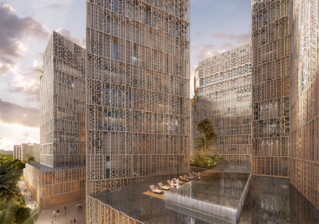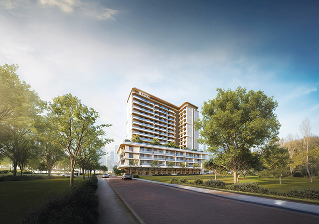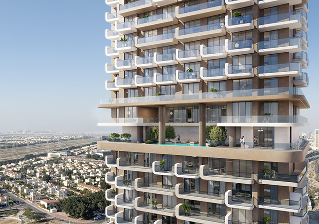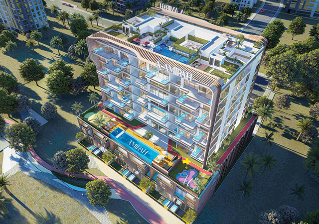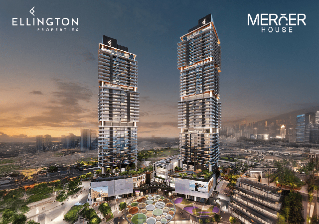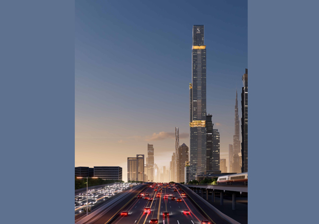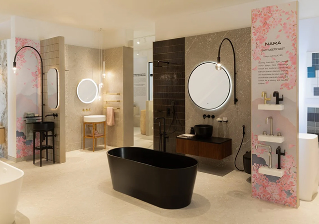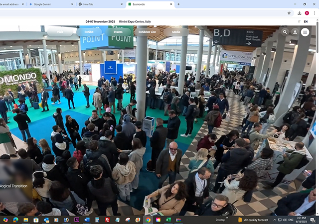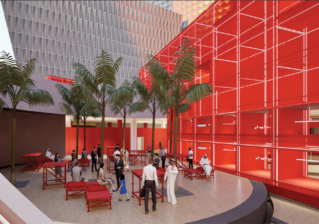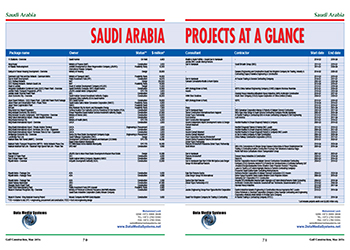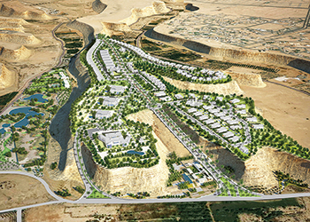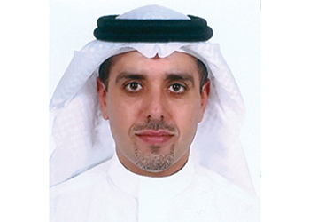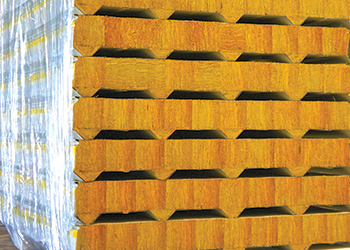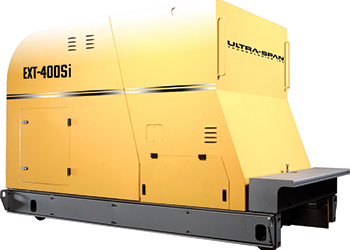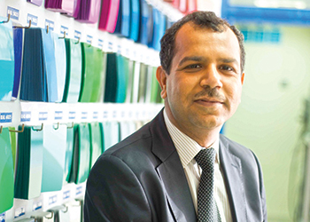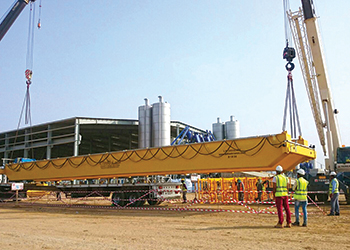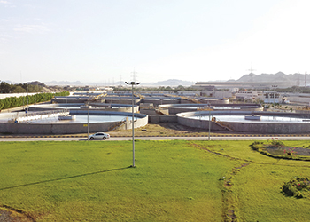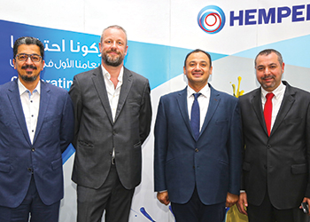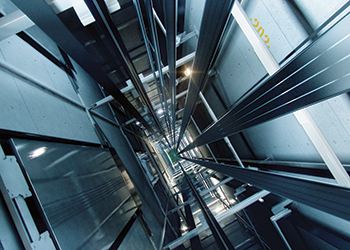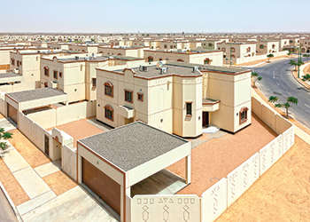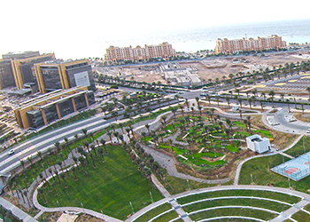
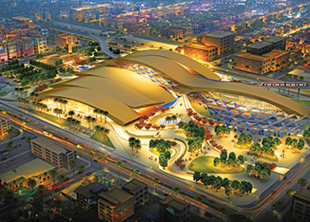 Riyadh Metro’s Western Station ... award-winning design.
Riyadh Metro’s Western Station ... award-winning design.
Omrania and Associates has been busy creating stunning designs, some of which are already redefining the capital city’s skyline
A bouquet of iconic projects that will soon grace the skyline of the Saudi capital have emanated from the drawing boards of Omrania and Associates, a leading Saudi-based architectural and engineering consulting practice.
They range from a striking station for the Riyadh Metro and two stellar hotel projects to a headquarters building for Saudi Arabia’s premier electricity authority.
Riyadh Metro’s Western Station – work on which started recently – combines a state-of-the-art transit station with a complementary mixed-use development and year-round public space to create a new emblem of civic identity and community pride in its mix of uses.
Spread over an area of 117,000 sq m in Asswaidi Al Gharbi in Riyadh, the station ultimately will create the first of a new generation of facilities to truly integrate transit and culture, drawing commuters, tourists, shoppers, and casual observers, Abdulsalam Al Haddad, partner at Omrania, tells
Gulf Construction.
Omrania is responsible for the architecture, interiors and landscape design works for the project which is being developed by the Arriyadh Development Authority (ADA).
“In an era of revived interest in downtown and carless transit, the Arriyadh Metro Western Station is much more than just a place to board a train,” says Al Haddad. “Omrania’s goal was to design an intermodal transit hub that appeals to non-transit users. This new iconic nexus links buses and the city’s light rail system. It is home to a vegetable market, and embodies the culture of the city, while creating real estate value.”
He explains that the design concept of the station building is a modern interpretation of the desert sand dunes, where a cluster of dune-shaped, earth-coloured structures emerge from the site creating opportunities for station entries, light penetrations and pedestrian shading. The general orientation of the dunes is related to pedestrian approach and urban vantage points.
The project sits on a site which was once an open-air vegetable market. “The new station will take that one step further in the design of its outdoor gardens, which celebrates entertainment and light rail simultaneously. Garden visitors will enjoy their activities as elevated trains pull in and take off over the gardens, effectively becoming almost like a ‘performance’,” Al Haddad remarks.
The hustle and bustle of a metro station will be broken up into a series of high quality spaces – encompassing a total built-up area of 40,000 sq m – that will draw the tourist as much as the commuter.
The project is a winner of a limited international design competition, he says.
Other key players on the project include Arriyadh New Mobility (ANM), the project manager; CWG/Al Fawz, the contractors; One Works Crew, which is responsible for SMEP (structural, mechanical, electrical and plumbing) engineering; Idom for transportation planning; and Aaron Zaretsky/TransDevCo for the planning of the farmer’s market.
 |
Hilton Riyadh Hotel and Residence ...fast nearing structural completion. |
Iconic hotels
Two Omrania-designed hotels – Hilton Riyadh Hotel and Residence, and Radisson Blu – are currently in the construction stage.
The Hilton Riyadh Hotel and Residence, which is projected to open in the third quarter of 2017, is fast nearing structural completion to “become a truly artistic and beautiful landmark within the capital city”, according to Al Haddad.
The elegant new marque hotel is strategically located along the Eastern Ring Road, the major corridor linking the capital with its international airport and sits on a 37,500-sq-m site in Granada Business Park.
Its unique structure comprises two towers and a three-level podium: a 20-storey hotel tower with 645 keys, and a 14-storey tower with 221 hotel apartments. It will also include all-day and specialty restaurants with integrated outdoor seating; wedding halls to accommodate up to 3,000 people; a business centre and banqueting areas; luxurious recreational areas such as health clubs, spa and indoor pools; state-of-the-art back-of-house areas; and a two-level underground car-park.
“The design of the project is contextually inspired by the beauty of its views to the city and by its immediate surroundings,” says Al Haddad. “It aims to engage with the beautiful adjacent Gosi office park, while enjoying unobstructed views to the southeast and southwest.”
The two towers are distinctive in their forms, each with a slightly distinguished expression and in dialogue with each other. Tower One is characterised as a prismatic structure articulated by folds, planes and curved surfaces, while Tower Two is defined by more straight planes. The massing of both towers responds to the internal programme, the relationship with the immediate context, the views to the exterior and the privacy required for hotel and apartment units.
The towers’ transparent form is a prominent addition to the Riyadh skyline. At dawn and dusk, light will filter through the hotel and apartment modules, providing for particularly animated light conditions.
“The design approach for the interiors embodies five major factors: modernity, quality, culture, integration, and drama. The interior design employs unique artistic impressions of the Middle East’s culture in key locations of the project.
“The aim was not simply to copy what was designed by artisans hundreds of years ago but to reinterpret their work in scale and proportion into the modern idiom, producing what we believe the artists of yesterday would have done themselves if they were alive today, using today’s materials and technology,” he explains.
In prime locations of the hotel, outstanding and original elements were created, including wow factors, bold and slightly outrageous aspects when required, and avoiding the predictable – whilst maintaining practicality and common sense at all times.
“In the same vein as the brave new-world 21st century architectural design, the interior creates a hotel designed in its own time and place using contemporary materials and technology,” Al Haddad points out. “The quality of all materials and construction methods ensures the hotel is firmly positioned in the five-star deluxe category, as a direct competitor in its own right to the top hotels of the region.”
The project includes extensive soft landscaping across the entire development, stretching from the lower ground on to the first floor plaza. The roof plaza has been designed to accommodate several garden themes and to create a focal point for guest viewing the area from their rooms above.
The complex for the General Organisation for Social Insurance (Gosi) offers a total built-up area of 203,403 sq m. Omrania is working in partnership with Goettsch Partners on the architectural works and with David Wrenn on the interior design. The landscape, SMEP engineering and site supervision works are also being taken care of by Omrania. The main contractor is Al Latifia Trading and Contracting, while the furniture, fit-outs and equipment (FF+E) contractor is Interspazio, with GreenLine carrying out the fit-outs.
The Hilton Riyadh Hotel and Residence is already a recipient of several accolades including the 2011 Highly Commended – Hotel Architecture Saudi Arabia (International Hotel Awards); 2011 Best Hotel Interior – Saudi Arabia (Arabian Hotel Awards); and 2010 Deal of the Year Middle East 2010 (Hilton Hotels Corporation).
Meanwhile, also under construction in the capital is the Radisson Blu Hotel and Residence which, as Al Haddad puts it, “is a playground for the senses blending seamlessly with the beauty of the Diplomatic Quarters of Riyadh”.
The client is the King Salman Centre for Disability Research, with Omrania being responsible for the architectural, landscape and SMEP engineering works in addition to providing site supervision. Other key players on the development include Riyadh Development Company (Ridco) as the main contractor, Samuel Creations which holds credit for the interior design, with K3 being responsible for the kitchen planning, Interspazio for the FF+E, and GreenLine for the fit-outs.
“Synonymous with the new breed of contextual design, the hotel’s architectural ethos is formed around a clear commitment to environment sustainability, featuring a climatic facade that is one of a kind,” says Al Haddad. “The hotel represents Radisson Blu brand values while at the same time respecting Riyadh’s physical and cultural landscape.”
The hotel design is inspired by its surroundings; the dynamic forms of the floor plates introduce a human scale to the development, whilst the mass abides by the Arriyadh Development Authority’s (ADA) regulations for the Diplomatic Quarters and reflects the scale of the surrounding buildings, namely Block 3A, ‘Tourism’ and the ‘Pension Fund’ residential development.
Visitors can dine within the comfort of the hotel at several on-site dining venues. For rest and relaxation, guests can take advantage of the health club, which boasts an outdoor swimming pool, sauna, and treatment rooms. The facility also offers fully equipped meeting rooms.
Occupying a 7,264-sq-m site and comprising a built-up area of 24,296 sq m, the hotel boasts 114 designer rooms that showcase a beautiful decor theme. Taking inspiration from its architecture, the general ambiance of the interior design plays on the linearity of the space creating new axes and points of visual interest.
The contemporary design of the hotel interior makes a clear use of patterns. “The geometric complexity of random lines is smartly used in the extremely angular architectural spaces of the hotel. The floor patterns are extensions of the staggered lines found in the landscape. They add a subtle complexity to the backdrop and help bridge the interior and the exterior to convey a unified visual identity,” Al Haddad explains.
An organic colour scheme, rich in earthy tones and pearl whites, constitutes the general feel of the background. Into this understated yet pristine palette, the design infuses the starkness of chocolate browns and warm greys. Accent, drama and a certain sense of style is brought through touches of opulent violets and vibrant fuchsia, while a dab of bright apple yellow forms the contrasting accent.
The decoration theme breathes life into the hotel interior whilst bringing an eclectic yet understated charm to the space. Accent pieces in natural wood, suspended bamboo and rattan lanterns, porcelain sculptures and pots, locally inspired abstract art work, patterned rugs and stone planters all work their way elegantly into the interior spaces.
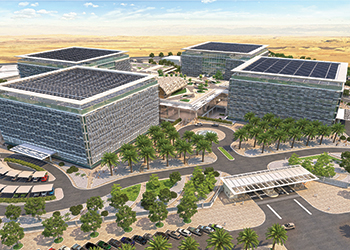 |
|
SEC headquarters ... world-class. |
SEC Headquarters
Located on a 265,000-sq-m site on Olaya Road in the north suburbs of the capital city, the Saudi Electricity Company (SEC) headquarters aims to be a new world-class office building. Following completion of the design work, Shapoorji Pallonji was appointed to construct the building which will offer a total built-up area of 122,685 sq m.
Omrania is responsible for the architecture, landscape, SMEP Engineering and site supervision, and is also designing the interiors for the back of-house area. Interior works for front of house areas are being undertaken by iDC.
Elaborating on the design of the landmark head office building, Al Haddad says: “The SEC headquarters represents a novel and custom approach to sustainable design and construction. Omrania and Associates has developed a strategy that addresses the priorities and long-term challenges that the SEC as sole providers of energy for the kingdom faces.”
He says this strategy is focused on the four central fields of sustainability: economic, social, environmental, and cultural. Themes are drawn from existing pro-forma models such as Leed (Leadership in Energy and Environmental Design), the UAE’s Estidama, and Breeam (Building Research Establishment Environmental Assessment Methodology). It comprises 38 separate initiatives that provide a benchmark for sustainable design and construction in Saudi Arabia.
The SEC headquarters comprises a single city block size campus of four main office buildings, unified by a central podium structure. This podium is the functional and spatial heart of the development, connecting employees from within the four office buildings with each other, and providing access to shared amenities and landscaped recreation roof space.
The four main office buildings comprise a horseshoe floorplate surrounding a common, multi-floor enclosed atrium.
Open-plan floorplates offer highly efficient, flexible and easily adaptable work environments for up to 190 employees per floor with differing operational scenarios. The atria allow natural light into the floorplates of the offices, and serve as social hubs.
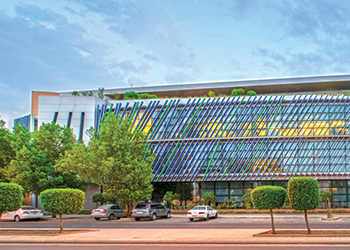 |
|
Waha Office Building ... housing Omrania’s head office. |
Waha Office Building
Omrania and Associates, which has successfully undertaken hundreds of projects in Saudi Arabia and across the Middle East, North Africa, and Europe since its inception in 1973, recently moved into its head office which of course was designed by the practice.
The Waha Office Building as it is called was completed back in 2011 in Sulimaniyah in Riyadh, and is jointly owned by Omrania and Associates, Deloitte and Touche KSA.
According to Al Haddad, the Waha Office Building is a testament of the company’s values of contextual, green, and functional design. Its eye-catching and energy-efficient facades make the building one of its kind in the capital city.
The building sits on a challenging triangular site, which along with the surrounding mix of land uses was a major consideration throughout the design process. Maintaining the privacy of nearby residential properties has driven the design of the building’s functional distribution and its exterior envelope.
The 3.5-storey building was designed to accommodate Omrania and Associates’ head office staff on the first floor, Hashem Contracting and Trading Company offices on the ground floor, and Deloitte & Touche offices on the third floor, and a penthouse. The building’s adaptable and efficient floorplan concept allows the different tenants opportunities for a variety of spatial usage suited to their particular needs.
The building is characterised by its unique multilayered façade system. A concertina pattern of vertical, coloured fins reduces indirect solar gain and glare to the interior and block straight lines of sight into adjacent residential properties.
Omrania was also involved in some of the most celebrated architectural projects in Riyadh; including the Kingdom Center, the CMA Headquarters, and the Tuwaiq Palace.



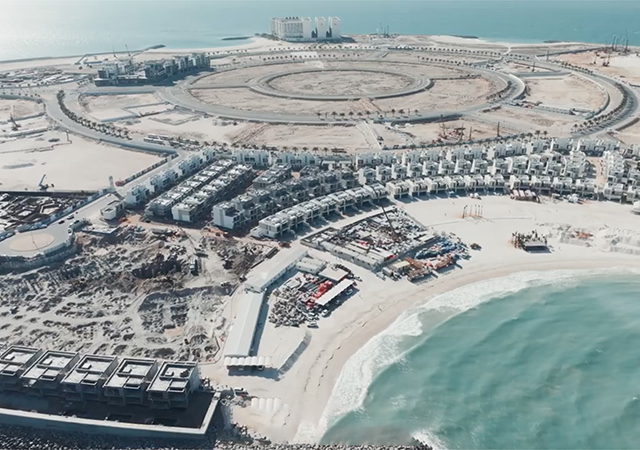

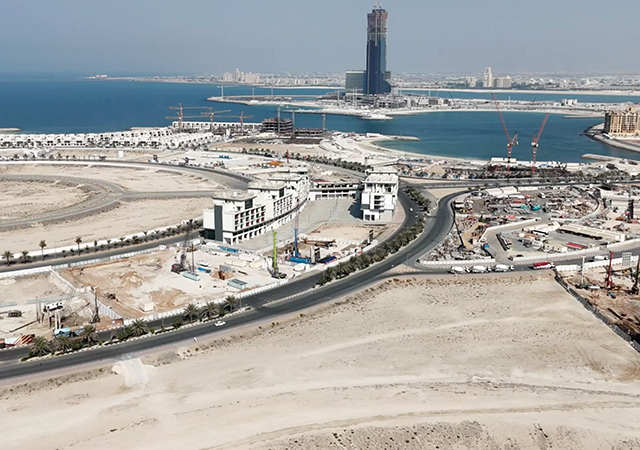
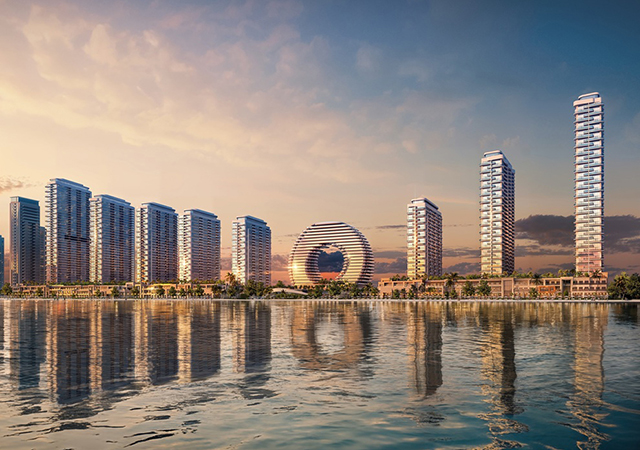
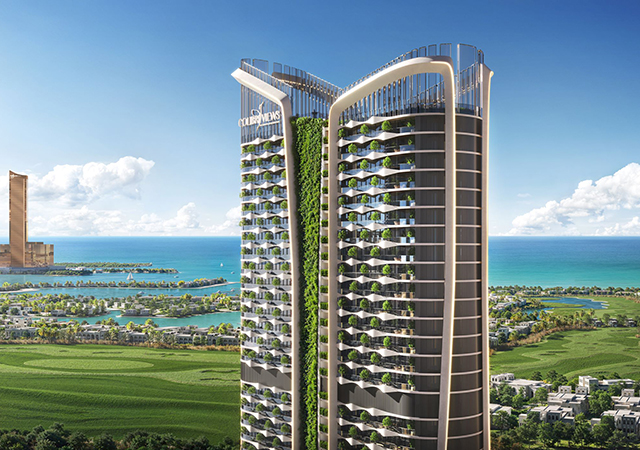
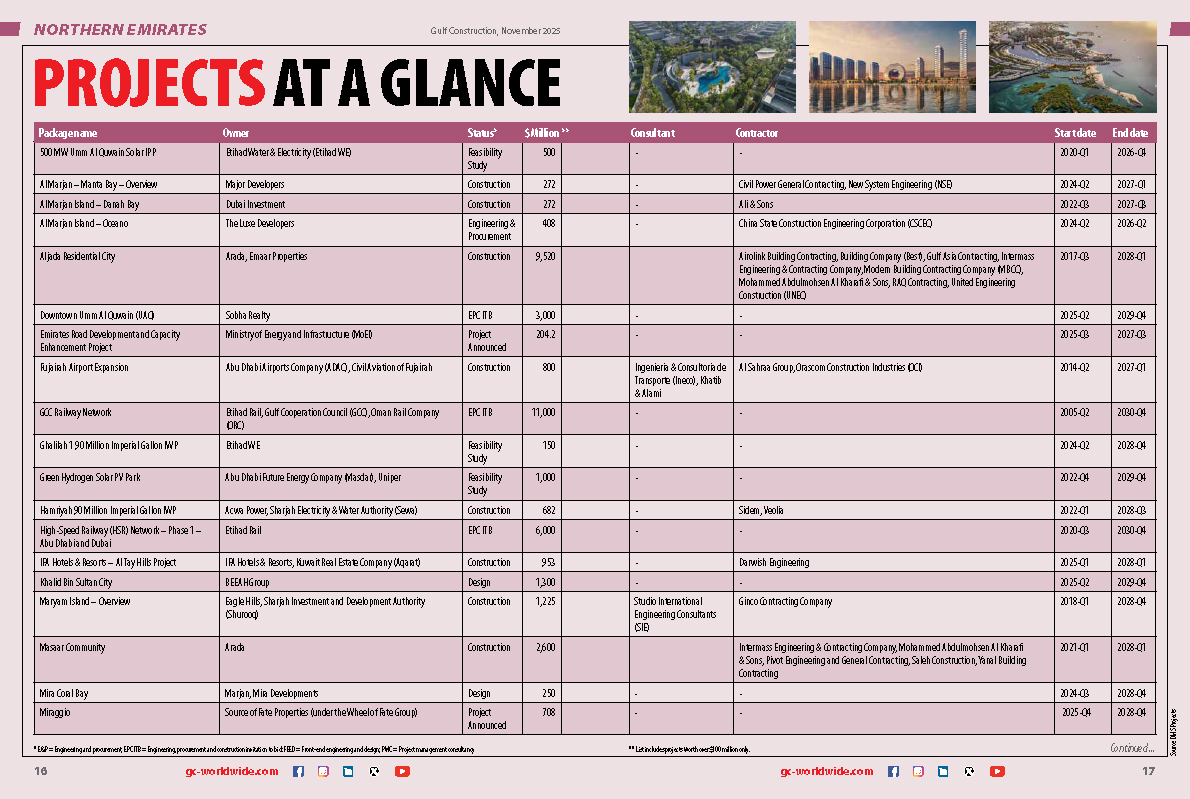
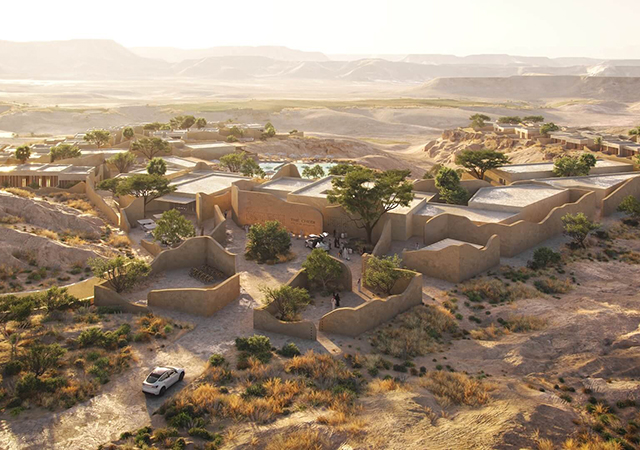
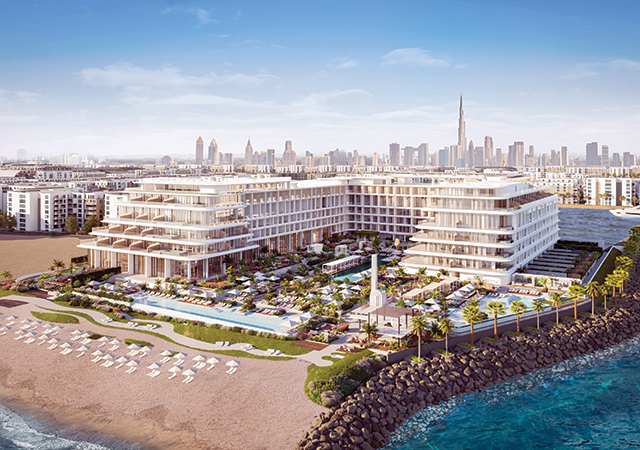
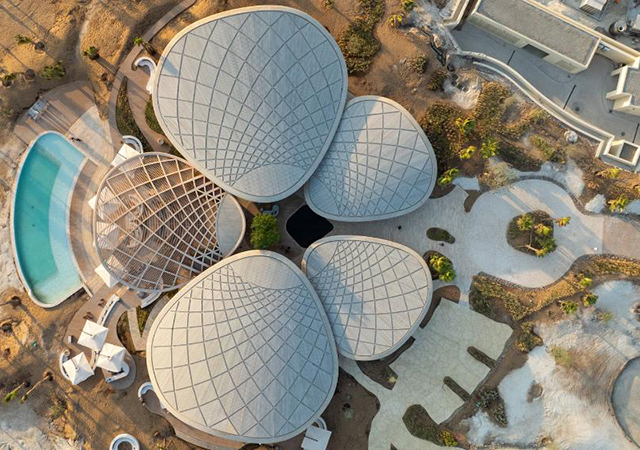

(5).jpg)
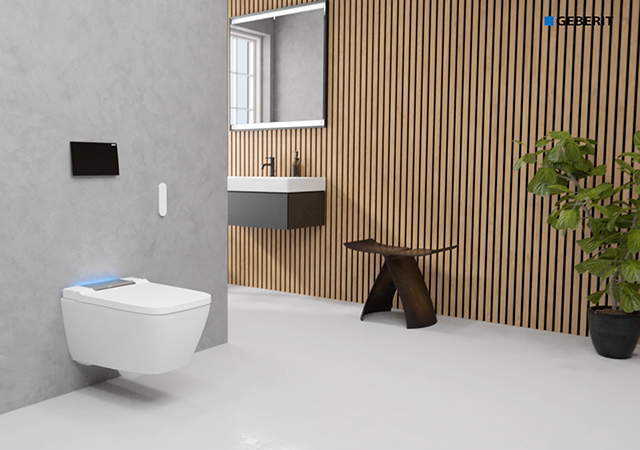
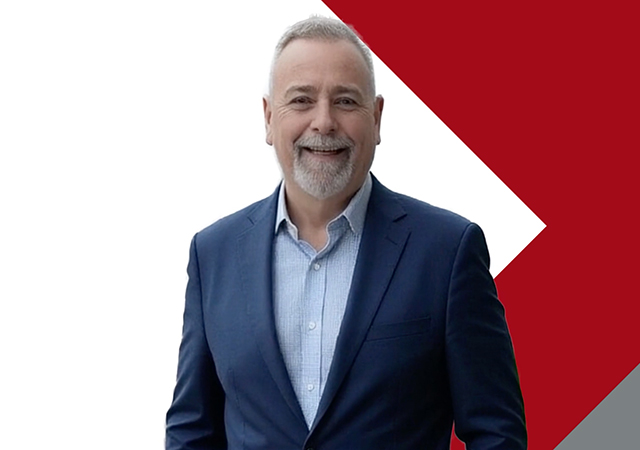
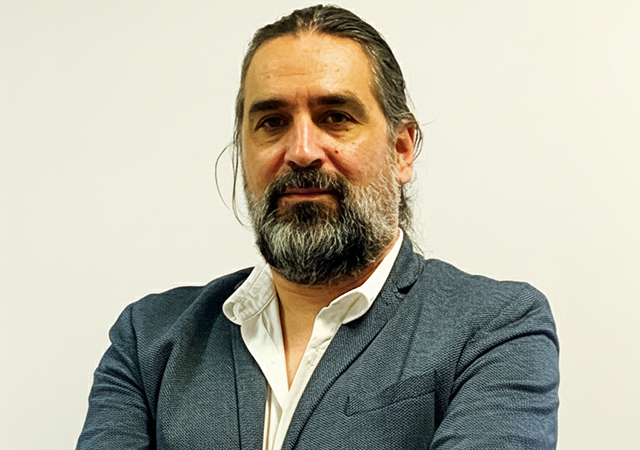
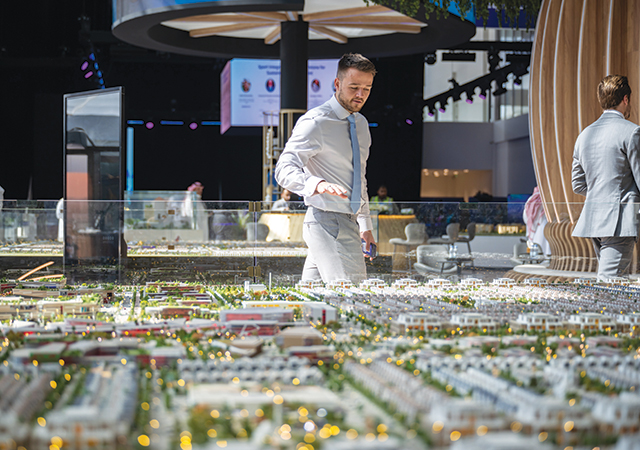
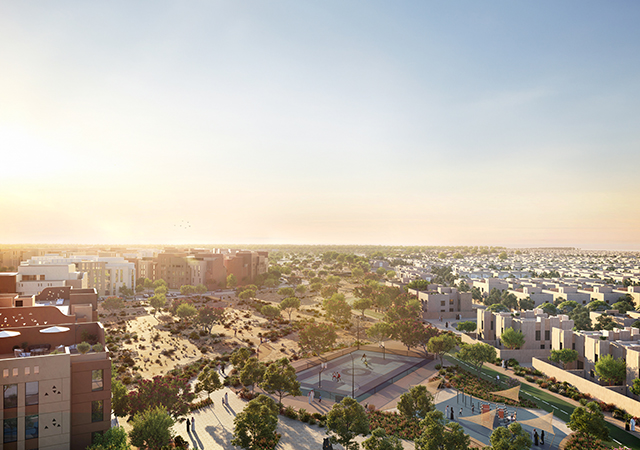
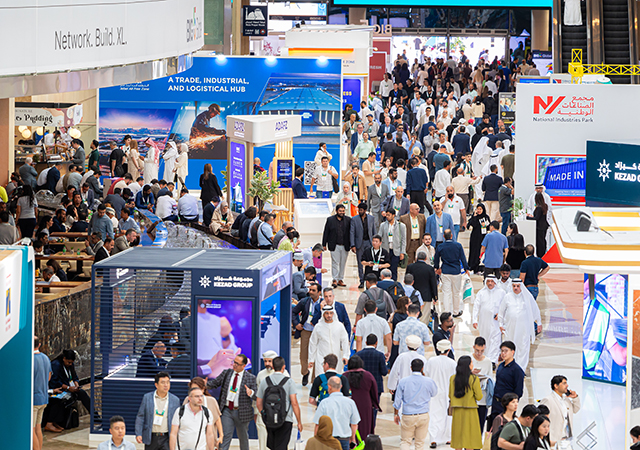
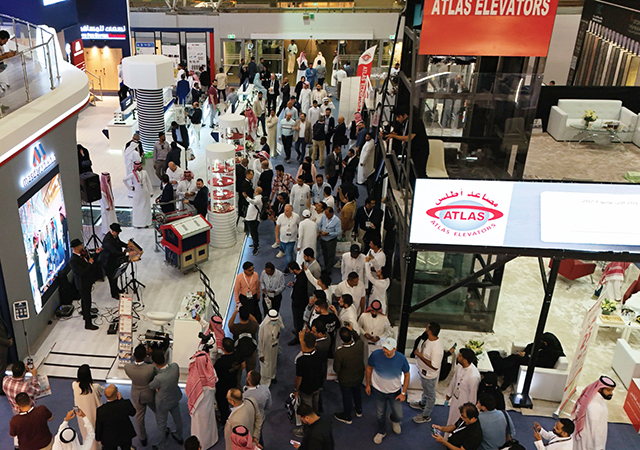
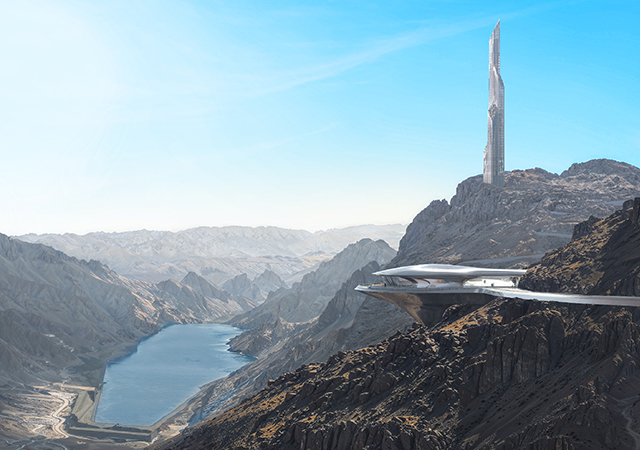
.jpg)
