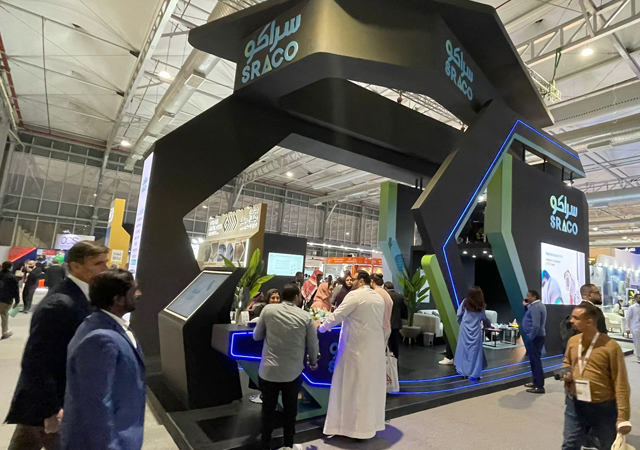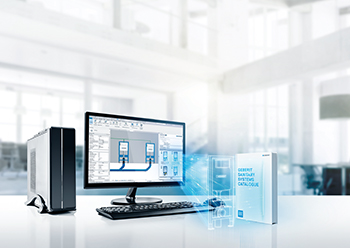 With the Geberit BIM Catalogue for Autodesk Revit, sanitary engineers are given direct access to BIM content for Geberit piping and installation systems.
With the Geberit BIM Catalogue for Autodesk Revit, sanitary engineers are given direct access to BIM content for Geberit piping and installation systems.
Throughout the entire lifecycle of a building, processes need to be kept consistent and information needs to flow smoothly in order to keep construction efficient and the facility functioning optimally. More and more projects are being developed on the basis of BIM (building information modelling) for this reason.
That’s the theory – but things often work quite differently in practice. Manufacturer data might be incomplete, obsolete or even incorrect, and hardware or software systems can be pushed to their limits all too soon due to excessively large volumes of data – particularly in major projects. This is one of the biggest obstacles faced by digital planning. In many cases, users also have to manually amend and improve BIM objects to ensure that they will actually function in the planning process.
Swiss sanitary solutions provider Geberit aims to address these issues with its BIM Catalogue when designing and planning MEP (mechanical, electrical and plumbing) systems with its products in the Autodesk Revit planning software – from the early stages of design to facility management.
 |
|
Nassar ... efficient planning is key. |
What makes Geberit’s BIM content special is its small size due to its simple geometry, allowing it to be used efficiently even in large projects.
With the Geberit BIM Catalogue for Autodesk Revit, sanitary engineers are given direct access to BIM content for Geberit piping and installation systems. Using a plug-in that they can install in Autodesk Revit, they are presented with a practical product catalogue from which they can download BIM models directly to the project as required. This removes the need to search laboriously for individual BIM models on different platforms.
Geberit relies on highly simplified, parametric geometries with all the meta information that is relevant for planning in the background. This avoids overloading CAD systems from the outset and allows for efficient planning. The BIM objects for Autodesk Revit are provided in the form of what are known as Revit families, not as project files.
In the case of Geberit piping systems, for example, all the pipe dimensions and the fittings that are relevant to pipe routing are loaded simply by double-clicking in the Geberit BIM Catalogue. That means everything that’s required for efficient planning, but without redundant information. If special fittings are required, they can be selected individually from the BIM Catalogue.
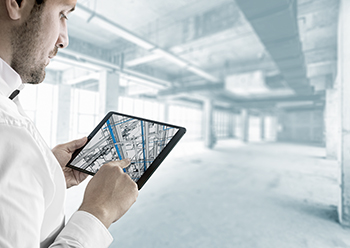 |
|
All the settings that can be adjusted for the sanitary element in question can also be displayed in the design. |
Sanitary elements are also structured on the basis of parameters as far as possible, providing huge added value in the planning process as all the settings that can be adjusted for the sanitary element in question can also be displayed in the design. This means that the frame height or connection bend angle can be adjusted in the properties, alongside other parameters. In order to use as many ceramic models in the planning as possible, the connection width of the fastening screws can also be adjusted.
This apart, the manufacturer-specific and model-specific data in the built-in parameters can be set to manufacturer-neutral and replaced by generic designations – at the touch of a button; this is important when dealing with tenders for public projects.
The Geberit BIM Catalogue plug-in for Autodesk Revit can be downloaded free of charge (www.international.geberit.com/BIM). Once the plug-in is installed in Autodesk Revit, sanitary engineers can access BIM content of Geberit products directly. The direct connection to the Geberit product information management system ensures that the user only downloads tested and approved BIM objects. Incorrect or outdated BIM content is no longer a problem.
Thanks to region and language options, the Geberit BIM Catalogue can be used around the world. Selecting a country or region ensures that only those products that are available are included in the assortment of the preselected country.


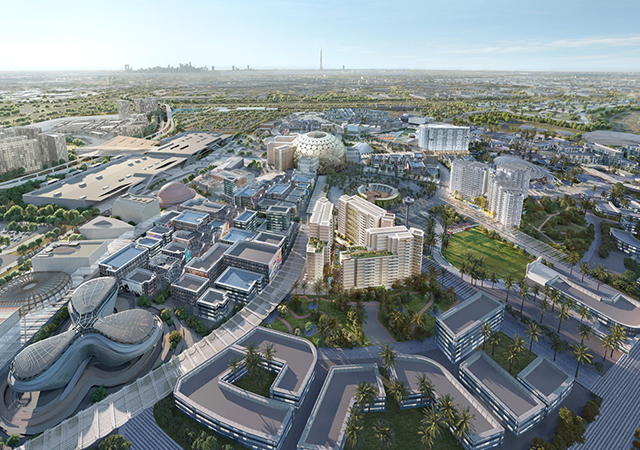
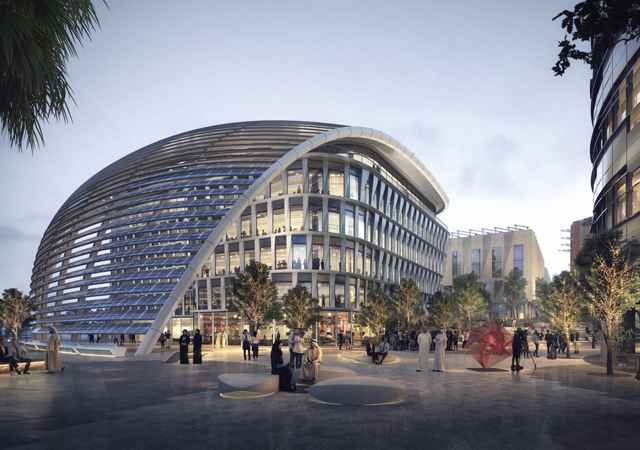
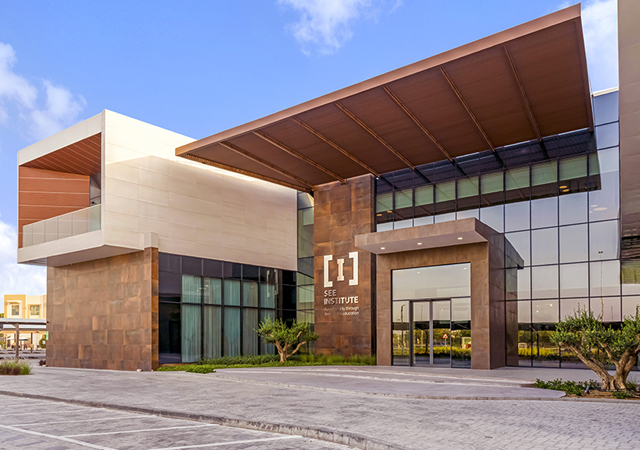
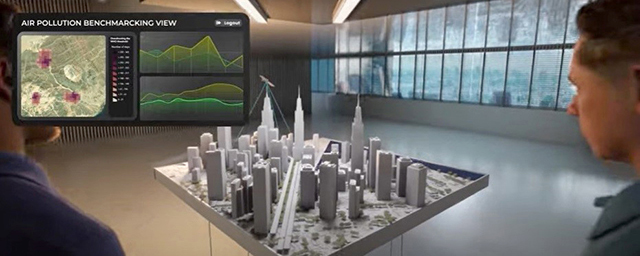

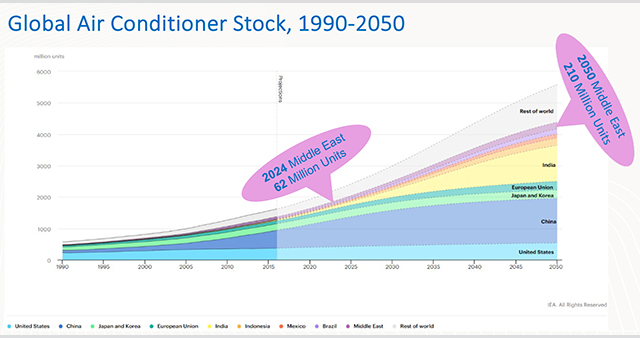
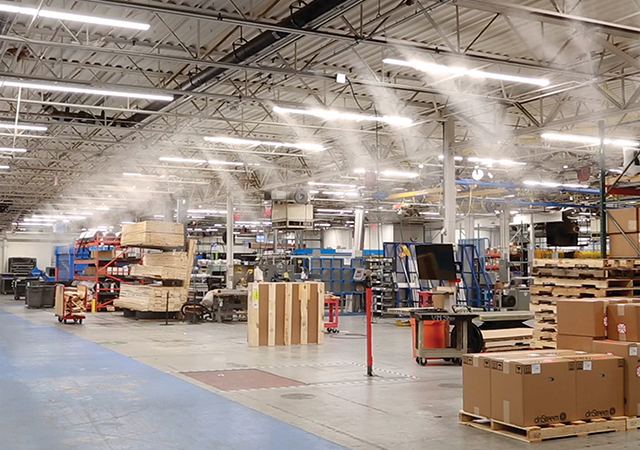
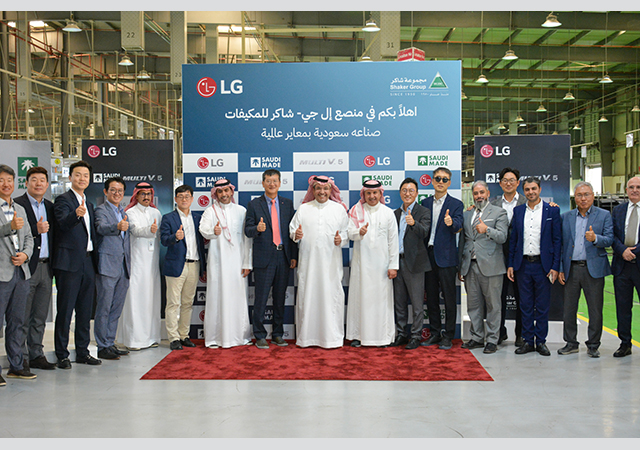
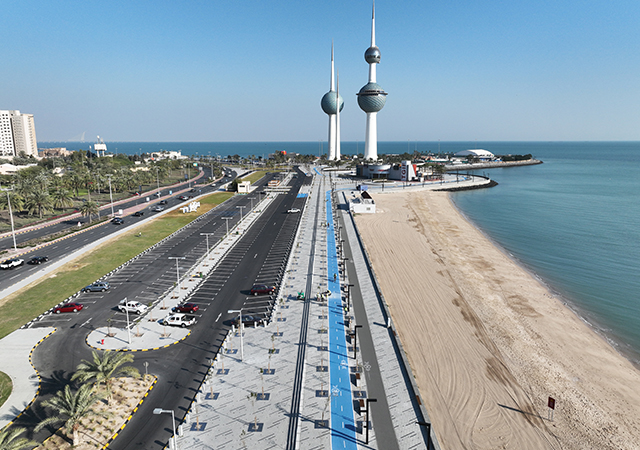
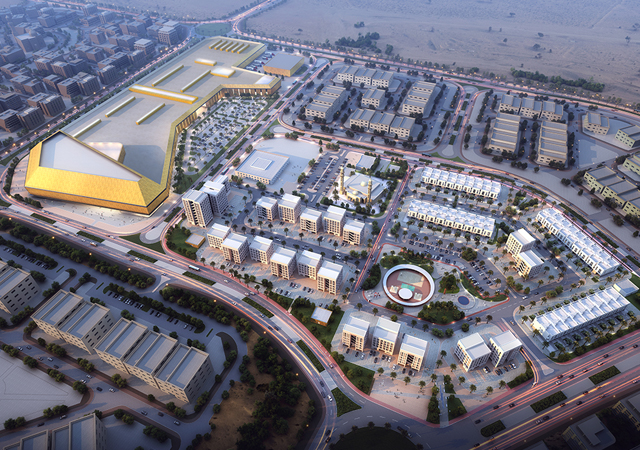
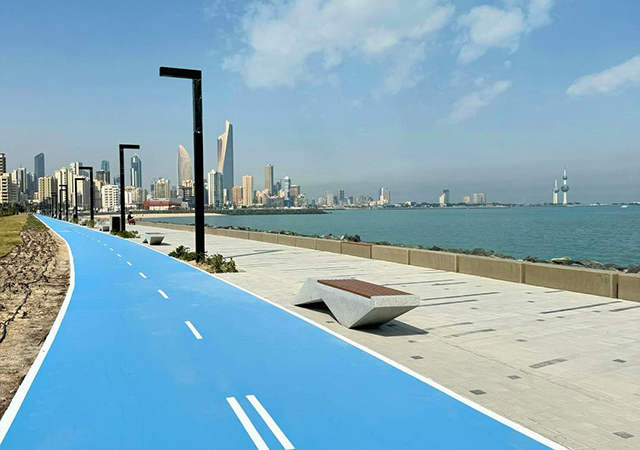
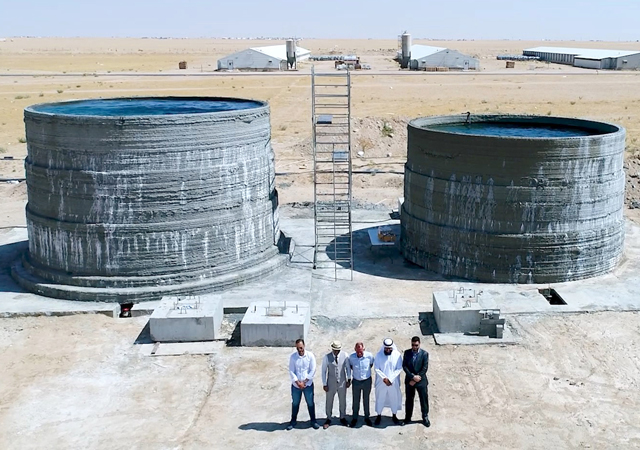
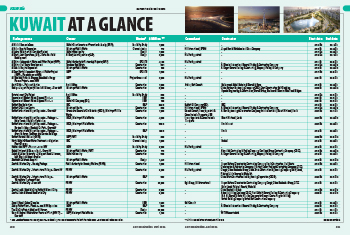
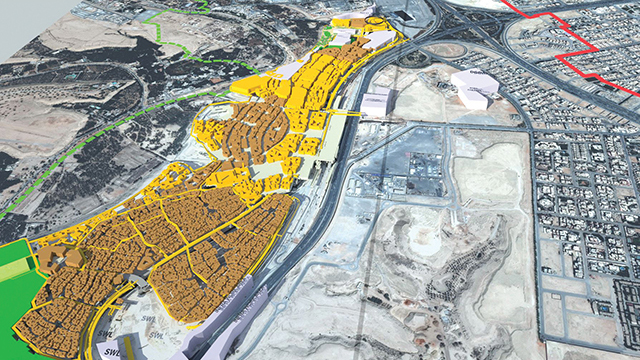





_0001.jpg)
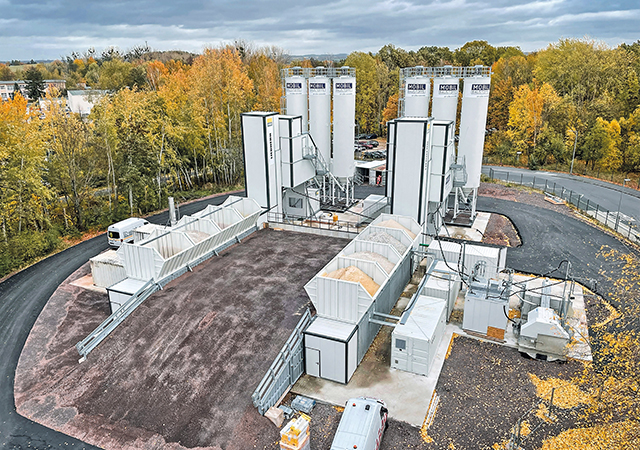
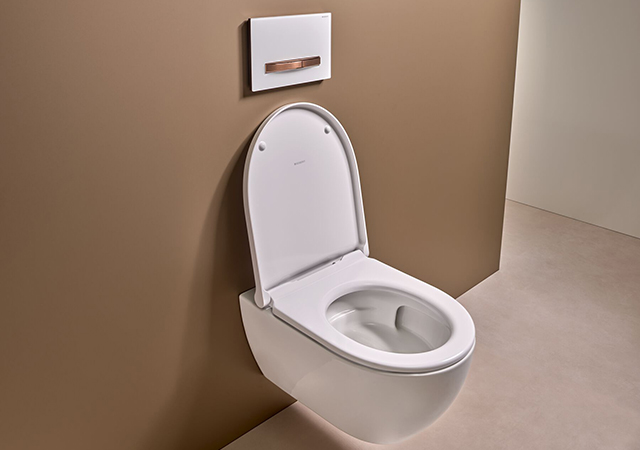
.jpg)
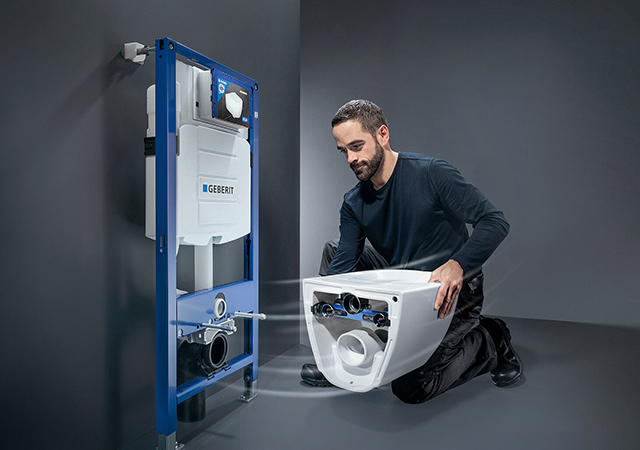

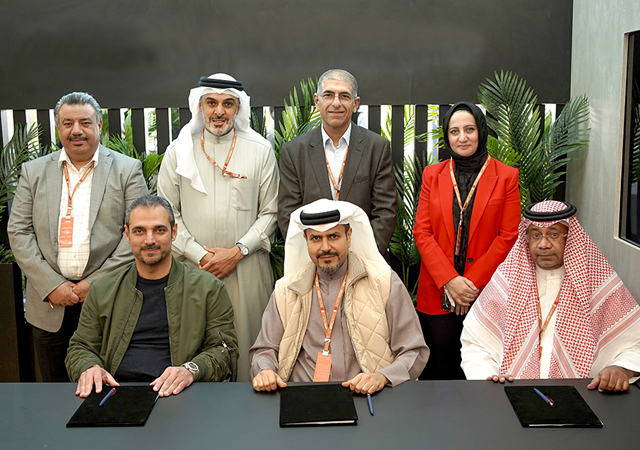
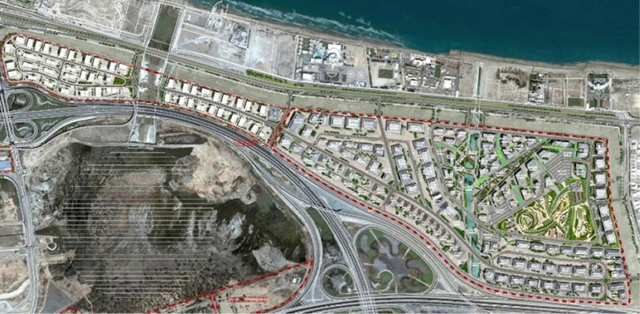
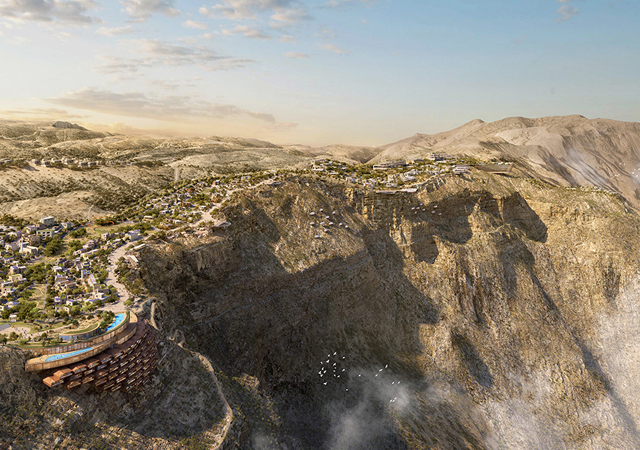



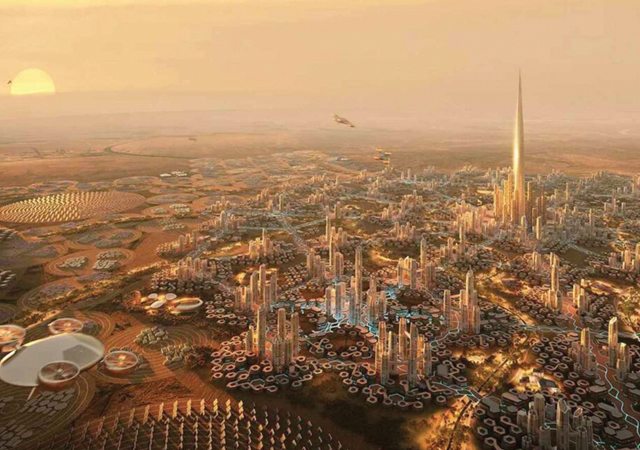



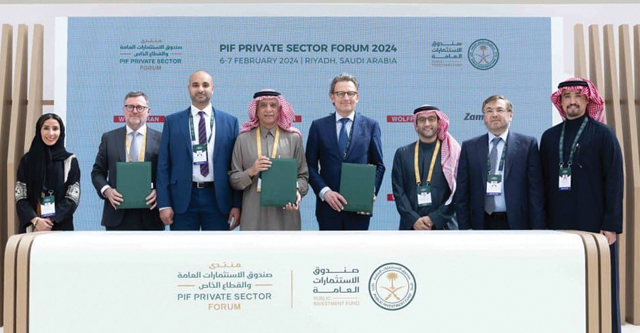



.jpg)





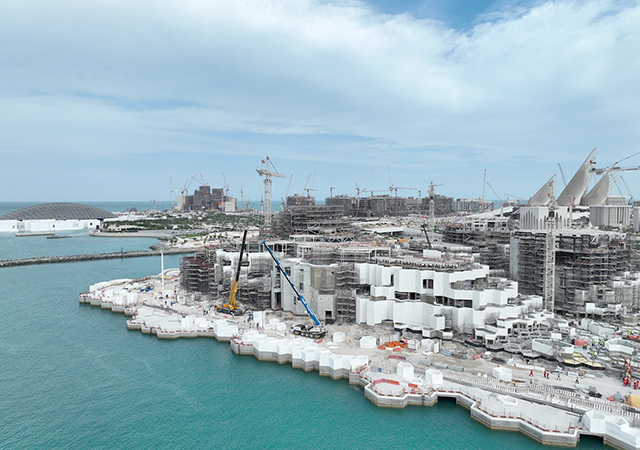

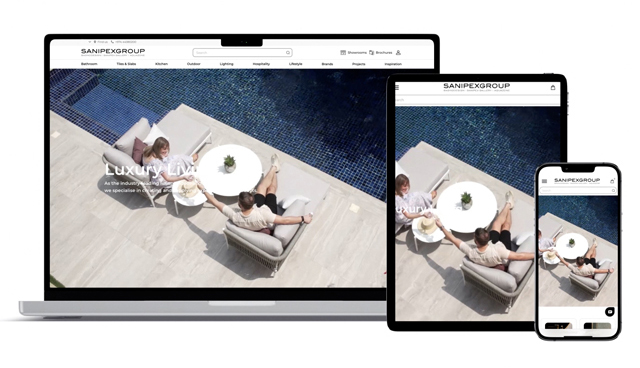
.jpg)
