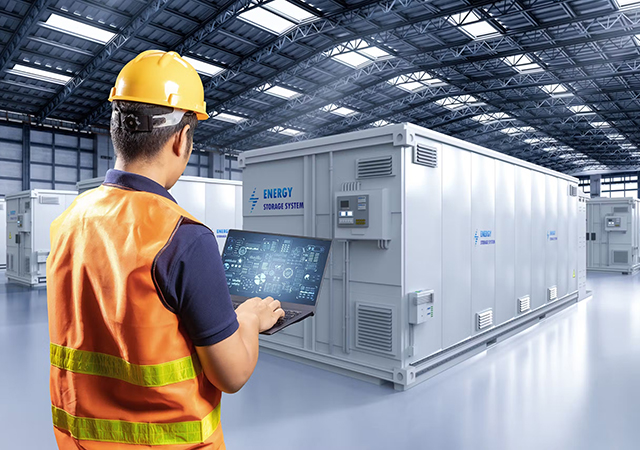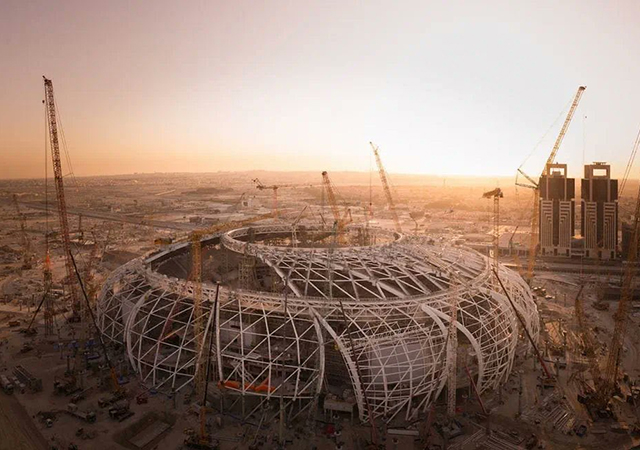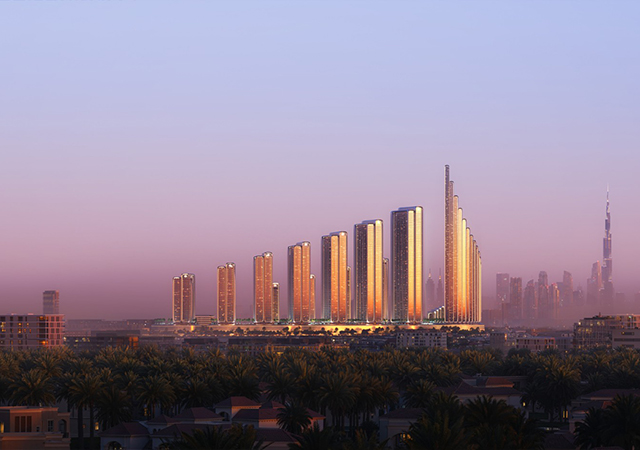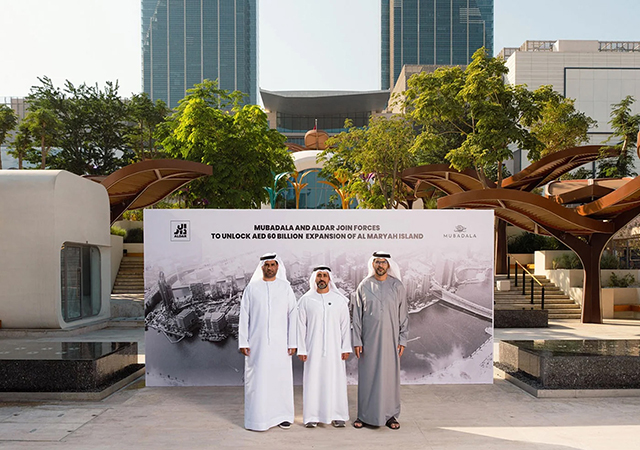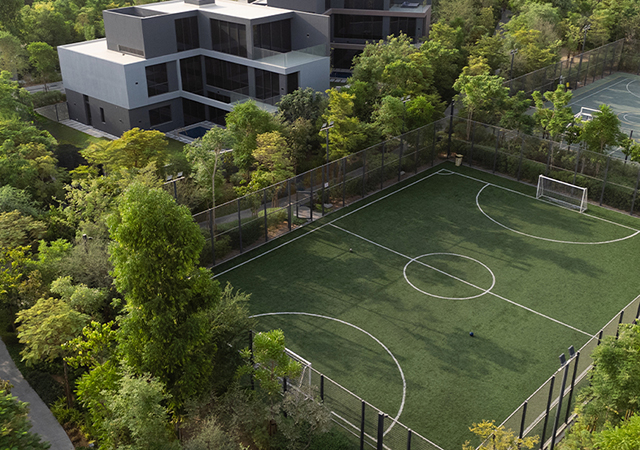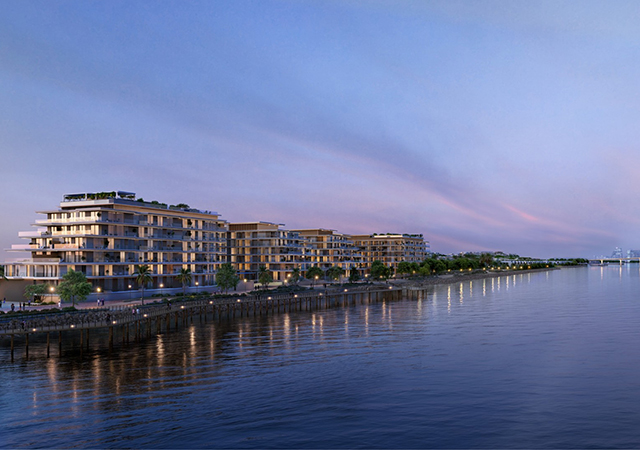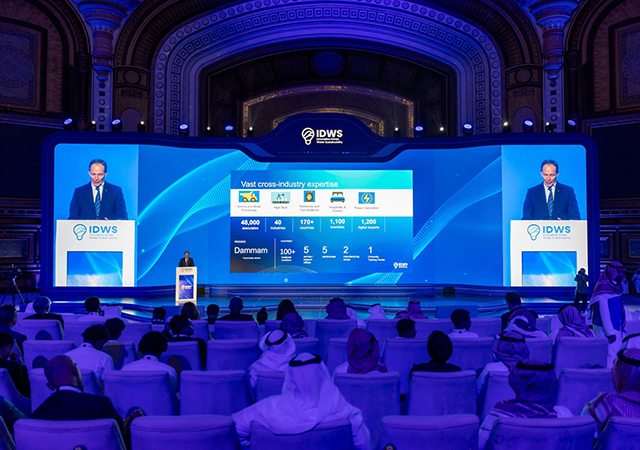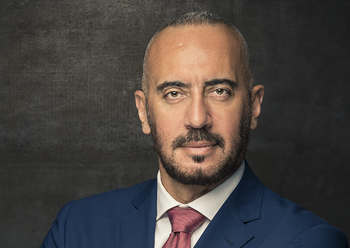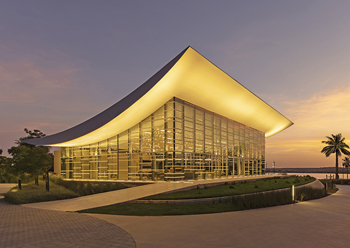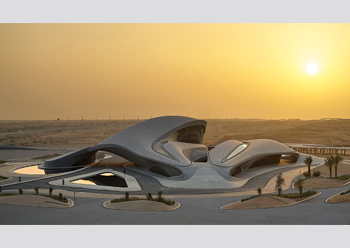

One of the most sustainable and smartest buildings in the world that is set to achieve net-zero emissions, while also boasting a stunning design created by the renowned Zaha Hadid Architects (ZHA), was officially inaugurated in Sharjah recently.
Dubbed ‘Office of the Future’, the iconic building will house the new headquarters for Bee'ah and reflect the ambitions and ethos of the UAE-based leader in integrated environment and waste management.
Highlighting the prominence of this striking edifice, the 9,000-sq-m headquarters was opened by HH Dr Sheikh Sultan bin Muhammad Al Qasimi, Supreme Council Member and Ruler of Sharjah.
 |
|
The distinct curvilinear features of the headquarters mimic the intersection of sand dunes. |
According to Beeah Chairman Salim bin Mohammed Al Owais, the headquarters has been built with sustainability at its core and integrated with future technologies, and is the most AI-enabled office in the Middle East. “It is equipped to operate at LEED (Leadership in Energy and Environmental Design) Platinum standards, the highest standards for energy efficiency in the world, and realise net-zero emissions. The building design is among the last works of Dame Zaha Hadid. The distinct curvilinear features of the headquarters mimic the intersection of sand dunes, drawing from the desert landscape of Al Sajaa in Sharjah, where the building is located,” he adds.
For the headquarters, the sustainability engineering and consulting services were provided by Buro Happold and Atelier Ten; property development by Matthews Southwest; construction by Al Futtaim Construction; mechanical, electrical and plumbing (MEP) services by Al Futtaim Engineering; and technologies by Microsoft and Johnson Controls and Evoteq, a Beeah Digital venture.
The iconic headquarters building serves as Beeah’s blueprint to shape tomorrow’s smart, sustainable cities. In addition to being a global architectural icon in Sharjah, it is a major milestone for Beeah, signalling its growth from a company founded to proactively tackle environmental issues within the emirate and across the UAE, to an international holding group with businesses in industries that are critical to realising a sustainable future.
Group CEO Khaled Al Huraimel says: “The building is a manifestation of our twin-pillared strategy of sustainability and digitalisation. This strategy has led to diversification and growth of the Beeah Group’s businesses, not only across industries but also across geographies.”
 |
|
GRC panels reduce solar gain while slab and glass cooling regulate interior temperatures for optimum comfort. |
Highlighting the building as the office of the future, Al Huraimel says it is not only sustainable and digitally enabled, but also achieves an unparalleled environment for employee comfort and productivity.
According to Al Huraimel, employee experience of the headquarters includes contactless pathways with secure facial recognition check-in, a virtual concierge, smart meeting rooms and a companion app to automate day-to-day tasks. Light and temperature in the smart meeting rooms are managed automatically depending on occupancy and time of day. The rooms are also equipped for remote and hybrid work scenarios, with powerful collaboration tools, he states.
“In addition to the technological integrations, the structure and finishing of the headquarters is sustainable by design, facilitating minimal energy consumption. The curved façade of the building is inspired by the surrounding sand dunes and is orientated to account for the prevailing Shamal winds,” explains Al Huraimel.
Powered by its solar farm and equipped with next-generation technologies for operations at LEED Platinum standards, the new headquarters will be the group’s management and administrative centre that sets a new benchmark for future workplaces.
According to ZHA, the design responds to its environment as a series of interconnecting ‘dunes’ orientated and shaped to optimise local climatic conditions.
“Ensuring all internal spaces are provided with ample daylight while limiting the quantity of glazing exposed to the harsh sun, the headquarters’ two primary ‘dunes’ house the public and management departments together with the administrative zone that interconnect via a central courtyard, defining an oasis within the building which is integral to its natural ventilation strategy,” says a spokesperson for ZHA.
Visitors enter beneath the 15-m-high dome which further enhances natural ventilation and allows passive daylight to enter the building. In addition to the central courtyard and open-plan office, the headquarters incorporates smart meeting rooms, an immersive visitors’ centre and an auditorium.
Glass-reinforced concrete (GRC) panels reduce solar gain while slab and glass cooling regulate interior temperatures for optimum comfort. On-site water treatment filtrates waste water to minimise consumption and its solar farm charges Tesla battery packs to meet the building’s energy demand throughout each day and night.
Challenges
According to Buro Happold, the building was designed to respond to its surroundings, with the curved exterior representing its desert locations, creating an intricate and multifaceted structural challenge.
“On the surface, the design appeared impossible to build, with our team required to translate the design’s complex geometric shapes into buildable elements. Our role was to achieve both the architectural intent and the client’s stringent requirements,” says a spokesman for Buro Happold.
“Working closely with Zaha Hadid, our team evolved the design, creating, exploring, testing and refining options. Our structural and facade engineers applied knowledge gained from previous projects to translate the design, dividing it into a series of components to remove the complexity.
“The result draws comparisons with an enormous three-dimensional jigsaw puzzle, featuring a system of parallel structural steel ribs that were prefabricated off site. This approach meant that the components could be easily transported and then assembled using typical skills and equipment found on any construction site. This method also reduced the risks associated with construction, guaranteeing an architecturally accurate building despite its challenging geometry. Prefabrication also meant that it was possible to create a robust build programme that enabled reliable prediction of costs and scheduling.
“A key challenge for our team was the need to adapt to the changing requirements of the project over the course of the design. During the planning stages, we worked closely with the client and architect to ensure that their requirements were met and that the design was modified accordingly. This included the need to move away from our initial approach of using concrete shells to form the roof, and instead adopting structural steelwork to create curvature. The only exceptions to this are the large concrete dome over the entrance of the lobby, with its curvature creating its shell, and the long elegant openings of the arched sidewalls,” he says.
The facade provided many opportunities to reduce its carbon footprint, he says. Buro Happold’s team worked with the architects to help boost Bee’ah headquarters’ LEED rating from its initial goal of Gold to a Platinum certification.Buro Happold says its specialists undertook extensive energy and cost benefit analysis to devise a net zero energy strategy for the complex that championed the creation of an onsite solar plant, and used Tesla Power pack batteries as backup storage for the energy generated.
The photovoltaic system in the solar plant has been designed to accommodate high summer loads, and the excess energy generated during these peak months is then fed back to the grid. The partial battery storage system is used to provide for base night-time loads, and can be supplemented by electricity from the grid on the rare occasions it is required – such as when evening events are held in the auditorium, or several electric cars are being charged overnight.
Additional passive design features include extensive use of exposed thermal mass, a low window to glazing ratio, careful sizing and positioning of windows to reduce solar gain, use of natural daylight and lighting controls to monitor effective usage, and well-insulated glazing panels.
Ninety per cent of the materials used for the headquarters are regionally sourced and feature high recycled content – including concrete aggregate and steel. Grey water recycling, rainwater collection and thoughtful, water-efficient smart landscaping all add to the facility’s green credentials.








.jpg)

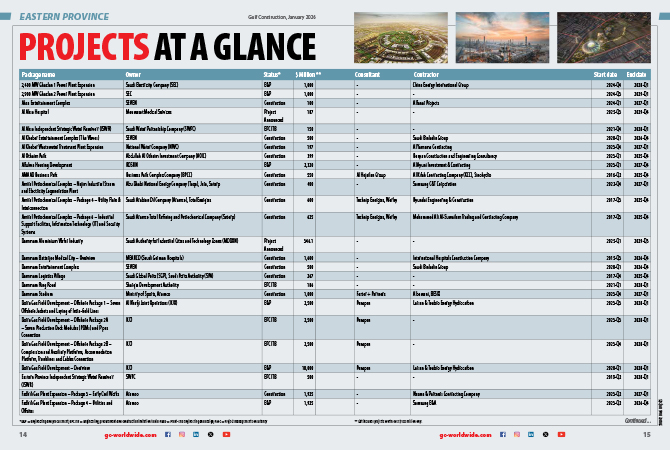


.jpg)





















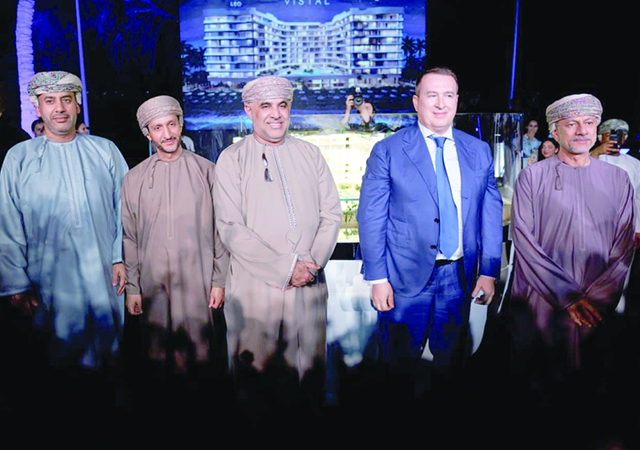






.jpg)







