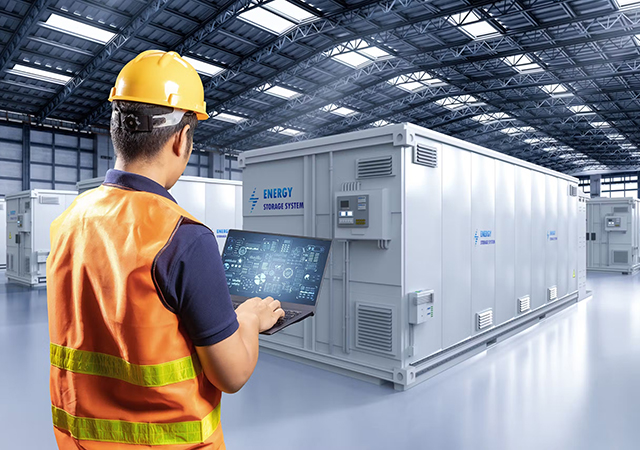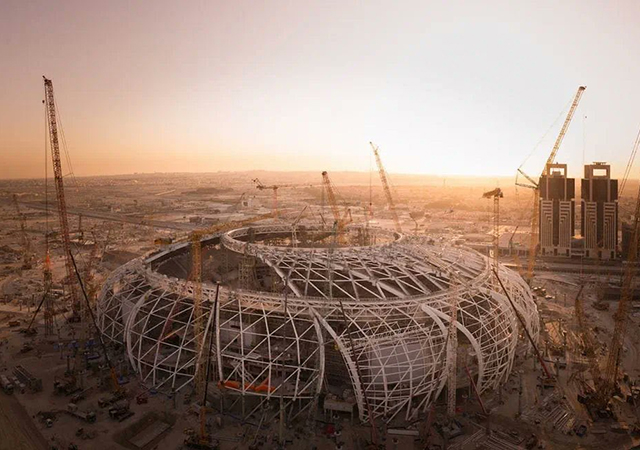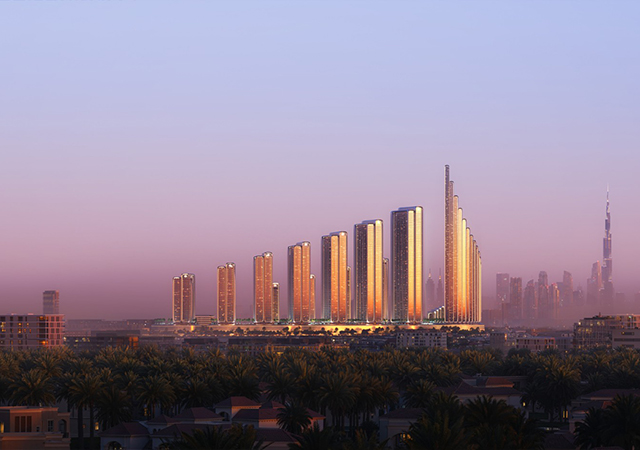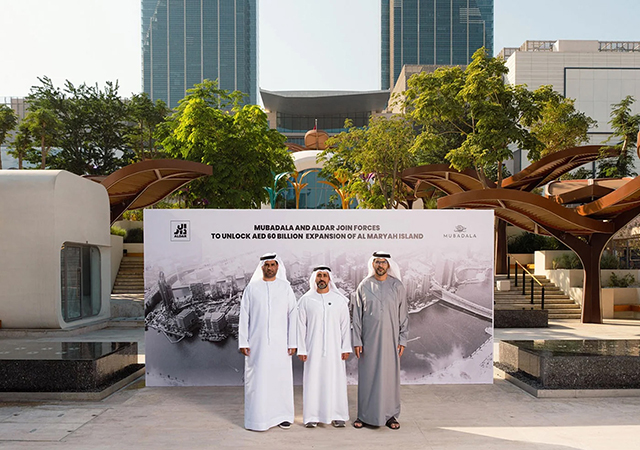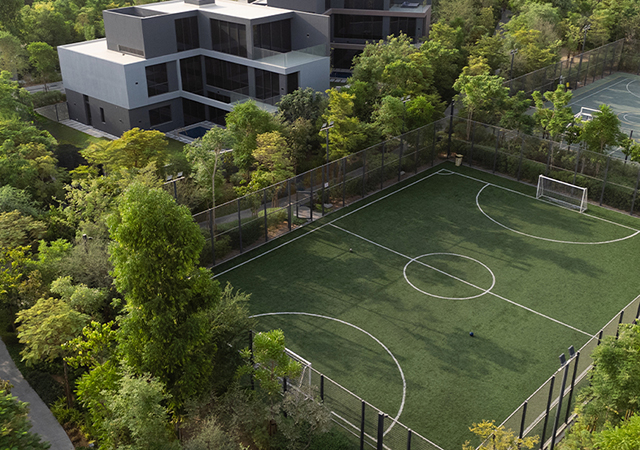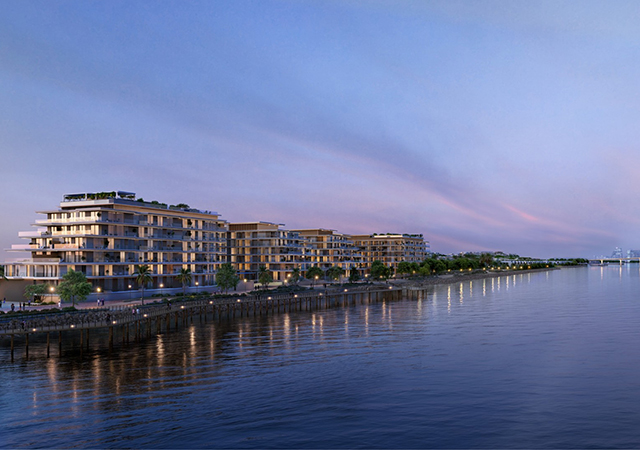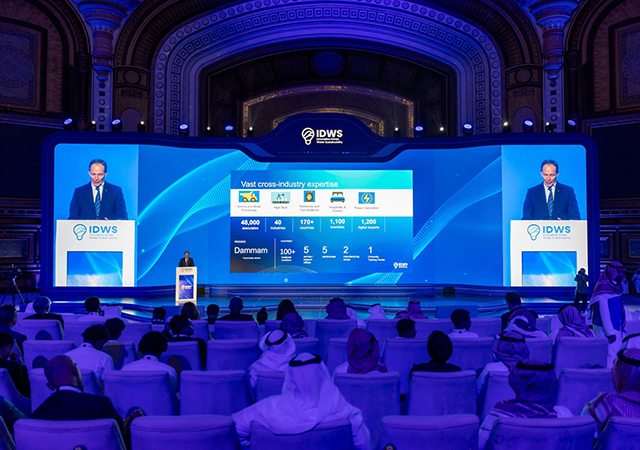

Dubai is set to open the giant portals of the Expo 2020 site this month to the first event of its kind in the Middle East and the largest global gathering since the onset of the Covid-19 pandemic.
It has been a massive exercise in planning, designing, engineering, construction and collaboration to create an assemblage of world-class architectural marvels, including not only the three Thematic Districts that reflect the subthemes of Opportunity, Mobility and Sustainability but also the showpiece pavilions that have been erected by some 200 countries participating at the mega event.
Expo 2020 Dubai’s theme is ‘Connecting Minds, Creating the Future’. The event indeed will have far-reaching goals and implications as it will bring the entire world together during the six-month event (October 1 to March 31, 2022).
 |
|
The Expo Entry Portal |
Located within the Dubai South district, close to Al Maktoum International Airport, the Expo 2020 site covers an area of 4.38 sq km – approximately 2 sq km of which will form the Expo gated area, featuring individual country pavilions, food and retail options, as well as state-of-the-art conference and meeting spaces and entertainment areas.
The remaining 2.4 sq km will feature supporting amenities and facilities, including the Expo 2020 Village for participant and staff accommodation, warehousing, logistics, transport nodes, hotels, retail and a public park.
Billions have been spent by the organisers of the show as well as the emirate’s government entities to ensure that Expo 2020 Dubai is conducted in a safe, secure and orderly fashion.
Commenting on its spending, a spokesperson for the organisers told Gulf Construction: “Expo 2020 Dubai’s capex budget is AED25 billion ($6.8 billion). While we have had to make some difficult decisions as a result of postponement and the impact of the pandemic, our financial position remains strong. We are excited to welcome the world to an exceptional World Expo.”
The three Thematic Pavilions include:
• Mission Possible – The Opportunity Pavilion, which will encourage visitors to think and live differently and to make a meaningful contribution to the Sustainable Development Goals (SDGs);
• Alif – the Mobility Pavilion, which will explore the movement of people, goods, ideas and data, and how mobility has driven humanity’s development.
• Terra – the Sustainability Pavilion, which will tell the story of humankind’s relationship with nature and is designed to empower visitors to understand their impact on the environment and become agents of change.
 |
|
The Sustainability Pavilion ... designed to meet the highest environmental standards. |
Linking the three Thematic Districts is Al Wasl Plaza, named after the Arabic word for ‘connection’ and the iconic centrepiece of Expo 2020.
In terms of statistics, let’s look just at the Al Wasl alone. Its dome is 67.5 m tall, weighs a total of 2,544 tonnes – as much as 25 blue whales. The dome’s 550-tonne steel crown encloses a space of 724,000 cu m – the volume of almost 300 Olympic-size swimming pools. Its dome uses 13.6 km of steel – equal to the length of 16 Burj Khalifas and its 1,162 individual sections had to be joined together with a margin of error of less than five millimetres!
Other interesting facts about the pavilions:
Terra – The Sustainability Pavilion, designed by UK-based Grimshaw Architects – is meant to meet the highest available accreditation for sustainable architecture – LEED (Leadership in Energy and Environmental Design) Platinum certification. Its 130-m-wide canopy and 18 Energy Trees help generate 4GWh of energy per year. The pavilion and surrounding grounds cover approximately 25,000 sq m and feature innovative irrigation techniques and local plants to reduce water by 75 per cent.
Alif – The Mobility Pavilion, designed by Foster + Partners, features the world’s largest passenger lift, which is capable of holding more than 160 persons and has a twin sister in Singapore. A partly underground, partly open-air 330-m track runs around the pavilion, above and below ground, featuring cool mobility devices in action. Alif hosts larger-than-life, 9-m-tall historical giants of mobility from the Golden Age of Arab Civilisation created by Academy Award-winning Los Angeles-based experience company Magnopus and physical manufacturing facility Weta Workshop. Global design agency MET Studio also worked to create the pavilion’s inspiring visitor experience.
 |
|
The Opportunity Pavilion with the lights on during the evening. |
Mission Possible – The Opportunity Pavilion, designed by AGi Architects, was conceived as a large plaza to reflect its aim of providing a platform for social and cross-cultural engagement. Floating 32 m above the ground, the pavilion’s canopy represents clouds, which are in constant transformation, and the dreams that we all aspire to achieve, while a terracotta ‘carpet’ covers the ground and the pavilion’s facade, representing Earth and inviting visitors to share their experiences.
The Expo Entry Portals are made of high-grade carbon fibre and resin. Laid out end to end, all of the carbon fibre filaments used would circumnavigate the world more than 5,000 times. The 21-m-tall doors of the portals are light enough to be opened by a single person, according to the organisers.
Among other awe-inspiring features of the Expo site are the Expo 2020 Water Feature and the Garden in the Sky, a 55-m observation tower and “flying park” in one (see also Architecture & Design feature in Gulf Construction’s Digital Edition this month).
Support infrastructure
Dubai’s Roads and Transport Authority (RTA) has spent more than AED15 billion on various road infrastructure and mass transit network projects in preparation for Expo 2020.
The portfolio of projects completed comprises the Route 2020 of Dubai Metro running 15 km and connecting seven stations, procuring 50 trains with roomy and stylish interiors, constructing roads spanning 138 lane-km with nine flyovers, deploying 200 public buses, designating 18 stations/stops for buses at hotspots in Dubai and other key cities of the UAE and managing 30,000 parking slots at Expo site.
 |
|
General view of the Mare and Foal Statue at Mobility Pavilion. |
RTA’s preparations for this mega global showpiece included the construction of the Enterprise Command and Control Centre, one of the biggest and most sophisticated control centres in the world. It also constructed the Intelligent Traffic Centre that uses cutting-edge smart technologies in managing traffic movement.
Due to the immense nature of the road projects, which were completed in 2020, they were divided into six phases and included constructing the junction of Sheikh Mohamed bin Zayed Road and Expo Road; increasing the number of lanes of Expo Road from four to six lanes in each direction, constructing service roads in both directions, and providing free turns through the bridges. The project increased the road capacity from 16,500 vehicles per hour to 69,000 vehicles per hour.
Meanwhile, Dubai Municipality (DM) has completed several landscaping projects across all the roads and main intersections leading to the Expo 2020 Dubai site. Involving an outlay of AED205 million, these projects cover an area of over 2 million sq m and include the extension of Sheikh Mohamed bin Zayed Road, the Expo Street and Sheikh Zayed bin Hamdan Street in the direction of the Expo 2020 Dubai site.
More than 20,000 trees were used to form a green belt along the roadsides of the area, and over four million seedlings were planted around the roads leading to the venue. Approximately two million seedlings were also planted at the site of the mega event.
The landscaping projects by Dubai Municipality also covered key landmarks near the Expo 2020 Dubai site, including the entrance to Dubai Parks, over a total area of 177,123 sq m. Additionally, the main irrigation lines were extended by 10.3 km and sub-lines by 60.1 km. A pumping station with a concrete tank for irrigation water was also constructed at a value of around AED40 million.








.jpg)

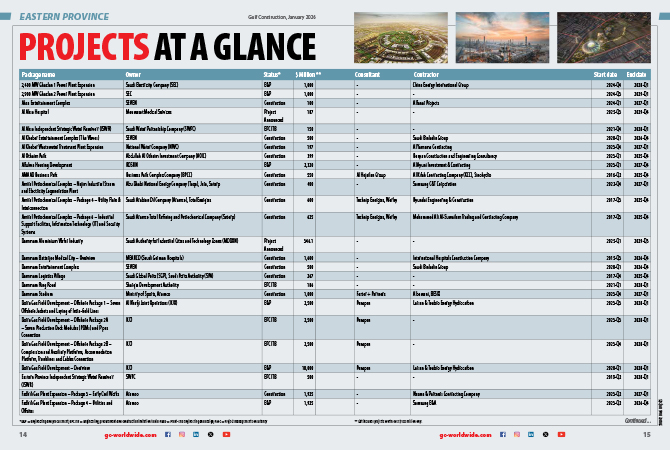


.jpg)





















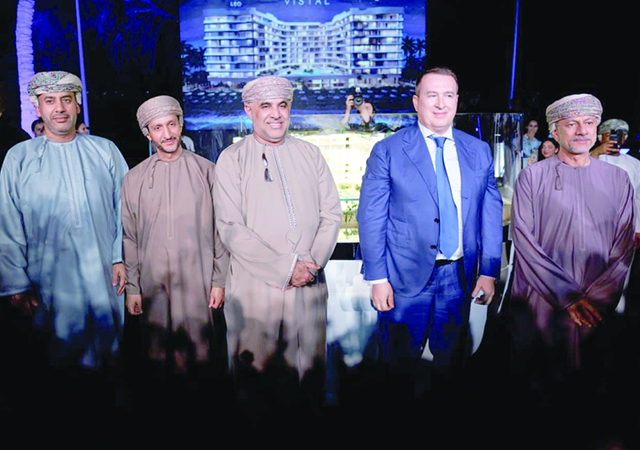






.jpg)







