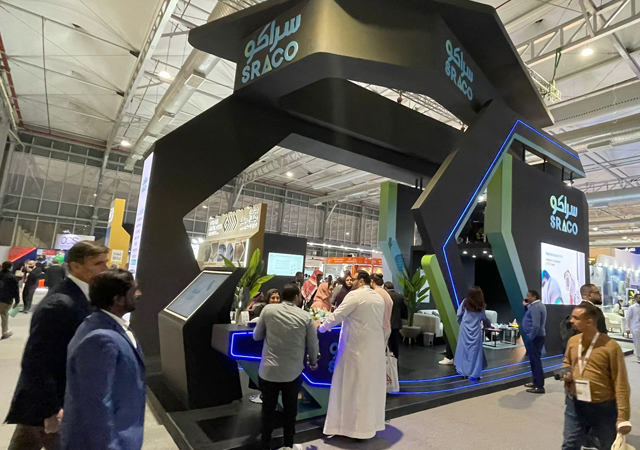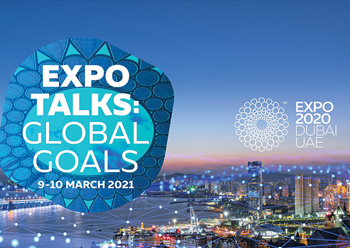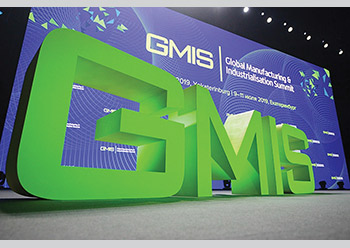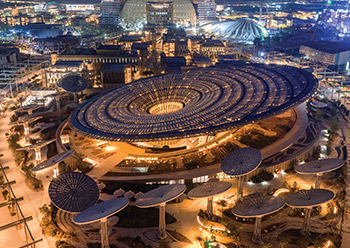
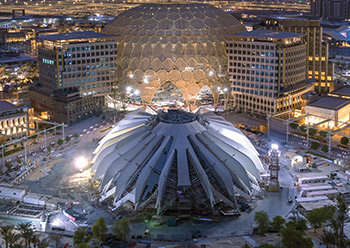 UAE’s Pavilion ... the largest at the Expo, shaped like a falcon in flight.
UAE’s Pavilion ... the largest at the Expo, shaped like a falcon in flight.
UAE: Designed by Spanish Swiss architect Santiago Calatrava in the shape of a falcon in flight, the UAE pavilion will tell the history of the nation as a connected global hub, and the vision of its leaders to cre-ate a peaceful and progressive society with ambitious plans for the future.
Saudi Arabia: Saudi Arabia’s Pavilion opens up from the ground like a large window into the nation’s bright future and will showcase the kingdom’s rich heritage and openness to businesses and tourists. Spanning an area of 13,069 sq m – equivalent to two football fields – the pavilion size is second only to that of host UAE.
Rising six storeys from the ground, the innovative façade of the building symbolises the country’s deeply-rooted heritage, ancient culture, natural wonders, myriad opportunities and the ambition of its people. The eco-friendly structure boasts 650 solar panels sourced from Saudi entrepreneurs and manufactured in the kingdom. A special water feature installation is set to be a prime attraction alongside a 1,320-sq-m inclined mirror screen and unique art showcases attributed to Saudi artists.
Bahrain: Bahrain’s pavilion, which covers 2,000 sq m, is a 24-m semi-cubic building featuring a total of 126 columns (11 cm in diameter and 24 m high) – that will join at several points and bring to mind weaving needles, through which density is experienced – and 169 plate facades made of steel.
The kingdom’s pavilion has been designed by renowned Swiss engineer Christian Kerres. It will act as a pathway to explore the interrelationships between creativity, density, and opportunity.
 |
|
UK Pavilion ... inspired by a project from the late scientist Stephen Hawking. |
UK: The UK Pavilion is inspired by a project from the late scientist Stephen Hawking. It will feature a collective message created by contributions from around the world, and will showcase leading British expertise in sectors such as artificial intelligence, machine learning and space.
Finland: Finland’s pavilion, Snow Cape, is located within Mobility District. Inspired by the white blanket of snow which covers the Finnish landscape from autumn onwards, the Finland Pavilion resembles a white tent made of snow. JKMM Architects has designed a simple yet functional structure, ensuring accessibility, openness and simple people flow remain at the core of the architectural concept. With structural works fully completed, the interior fit-out works is scheduled to resume this month.
Monaco: The Principality of Monaco’s pavilion is inspired by the Rock – a 62-m-tall monolith in the country – and is nearing completion in the Opportunity district. A French Riviera-coloured Harlequin vinyl covers the entire external lateral façades of the pavilion. The Rampe Major, symbolising the winding and narrow streets of Monaco and which leads to the first floor of the pavilion, is also ready to welcome its first visitors.
Malaysia: Designed by Kuala Lumpur-based Hijjas Architects + Planners, the country’s pavilion depicts a Rainforest Canopy inspired by its oldest rainforests which include prehistoric rainforest Taman Negara, in Pahang. Estimated to be over 130 million years old, Taman Negara is Malaysia’s premier national park and one of the world’s oldest rainforests.
Malaysia Pavilion is themed “Energising Sustainability” to depict the country’s commitment to sustainability. Work on the shell and core of the pavilion was completed at the end of last year.
Brazil: The Brazil Pavilion is set to recreate the Amazon basin in the UAE. It will evoke the sights, sounds and scents of the country’s riverside areas and resemble a luminous floating cube at night.
Philippines: Designed by Budji+Royal Architecture+Design and curated by Marian Pastor Roces, the 1,386-sq-m facility reimagines the Filipinos as a coral reef, interconnecting not only with each other but also with the world. The Philippines Pavilion – Bangkóta – will deploy leading-edge art, architecture, and design to highlight the progressive development of the nation.
New Zealand: New Zealand’s pavilion was designed by Jasmax architects and is located in the Sustainability District. Its façade is made from Kaynemaile, a lightweight, New Zealand-made material that is 100 per cent recyclable and includes recycled materials in its composition.The building was designed to increase efficiency through its construction methodology and use of sustainable materials including Abodo New Zealand eco-timber.
US: The US Pavilion will present a unique experience for visitors, celebrating American values and culture with the theme “Life, Liberty, and the Pursuit of the Future.” It will feature the tallest item on Expo 2020 grounds of any country pavilion: a one-to-one scale replica of a SpaceX Falcon 9 rocket. At 14-storeys tall, Falcon 9 is the first orbital class rocket capable of re-flight.


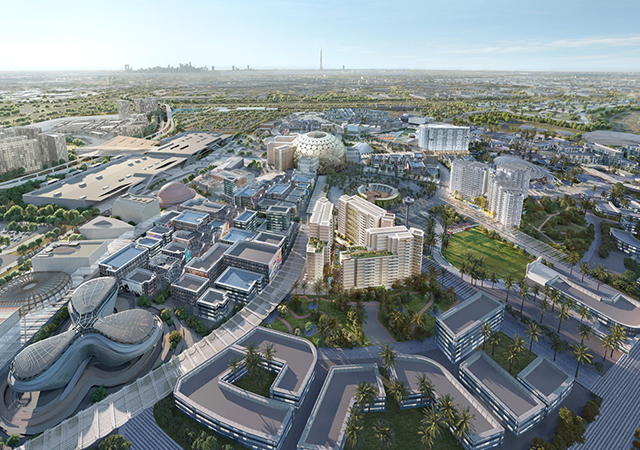
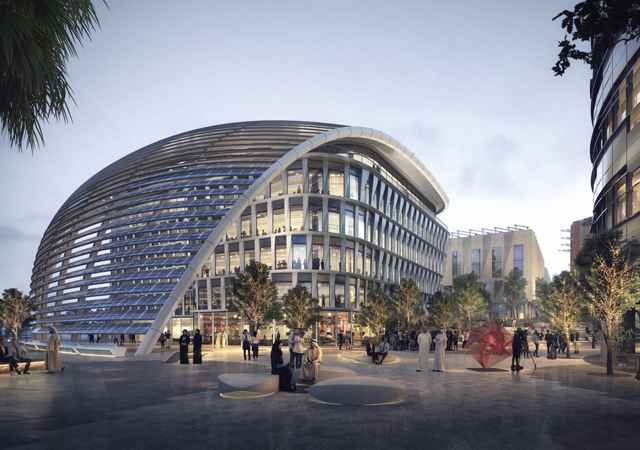
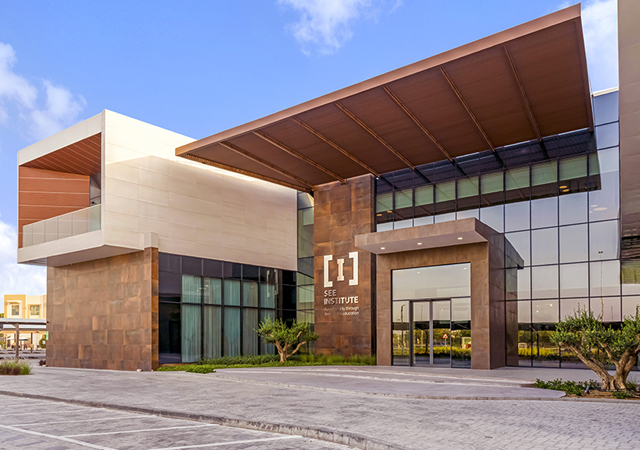
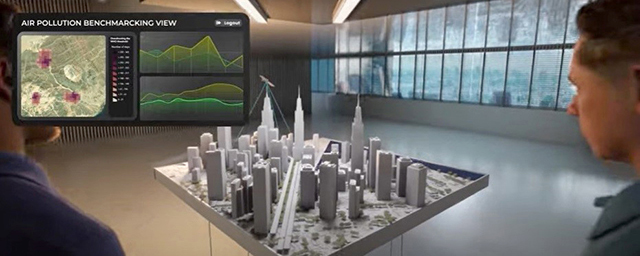

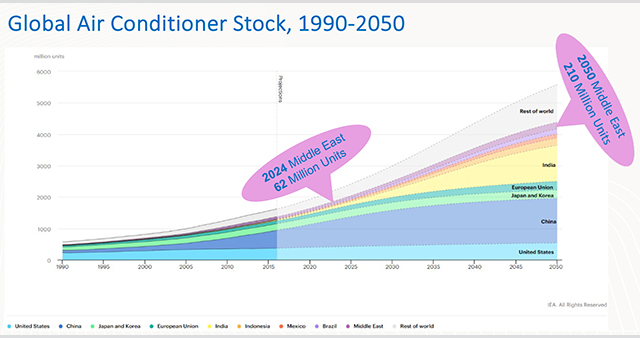
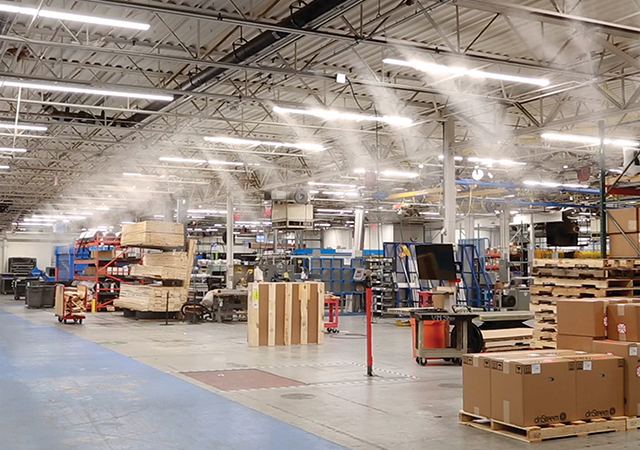
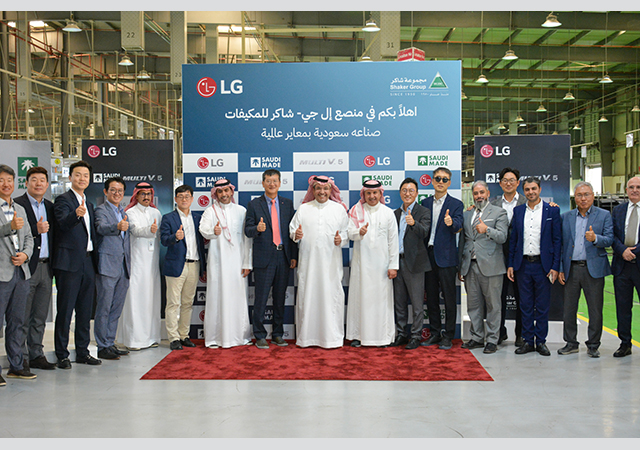
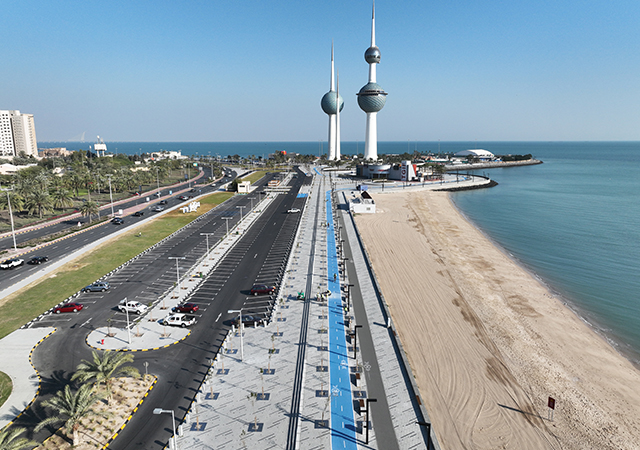
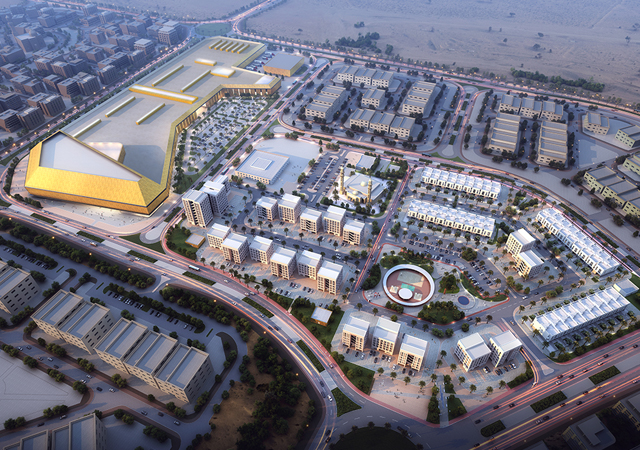
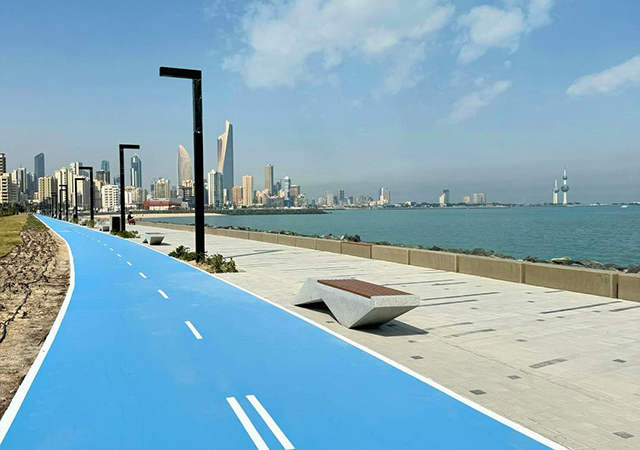
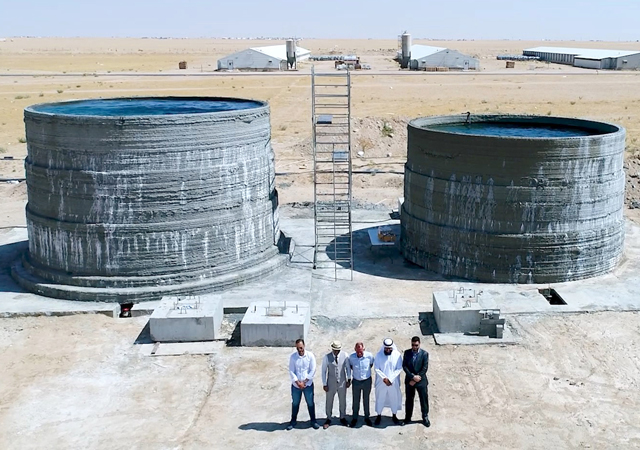
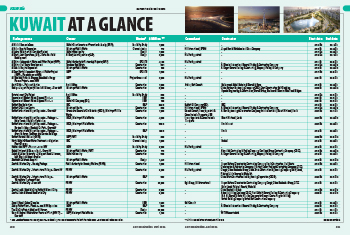
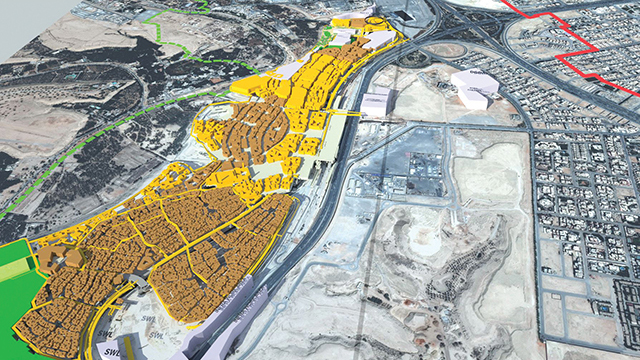

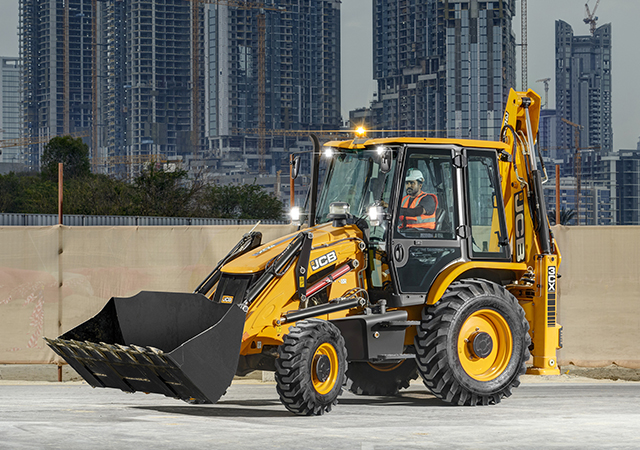
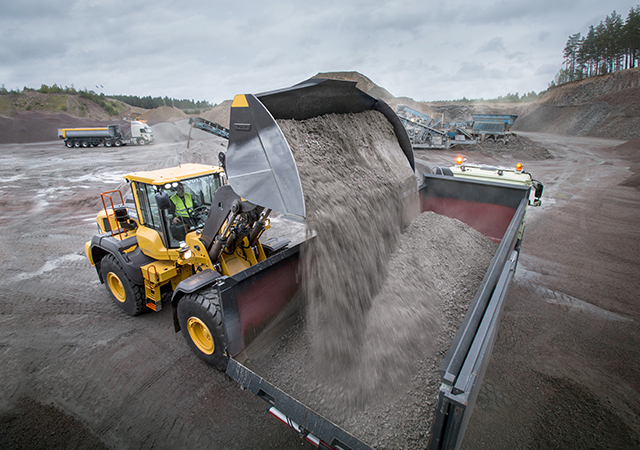

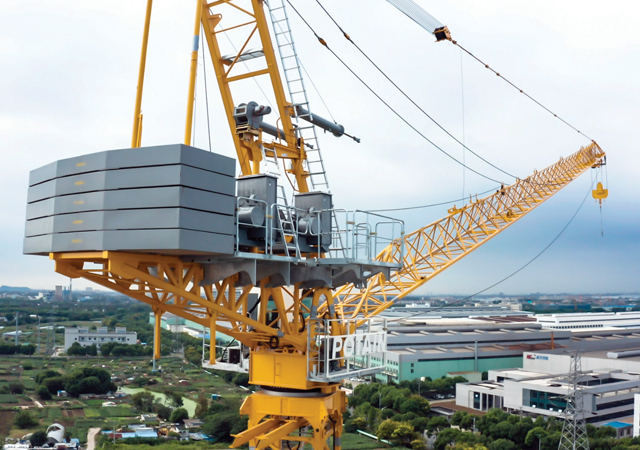
_0001.jpg)
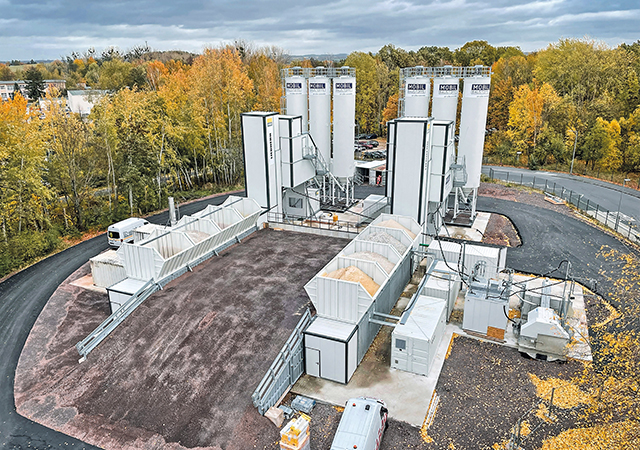
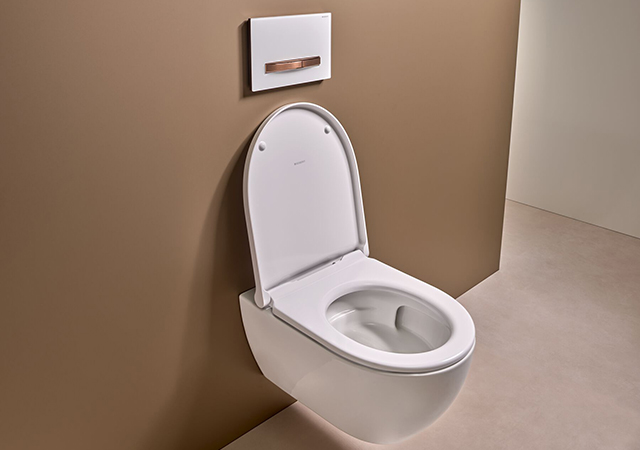
.jpg)


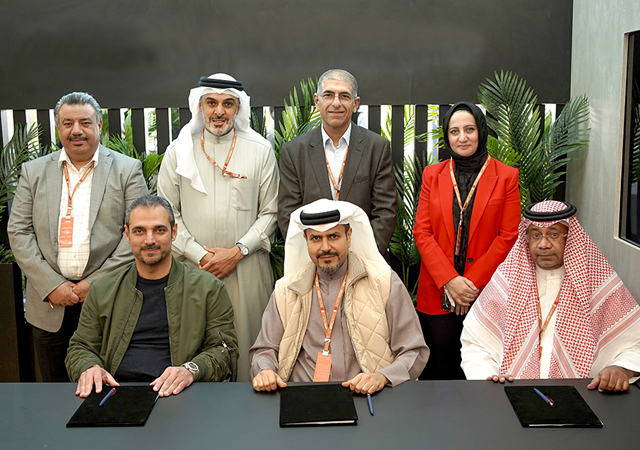
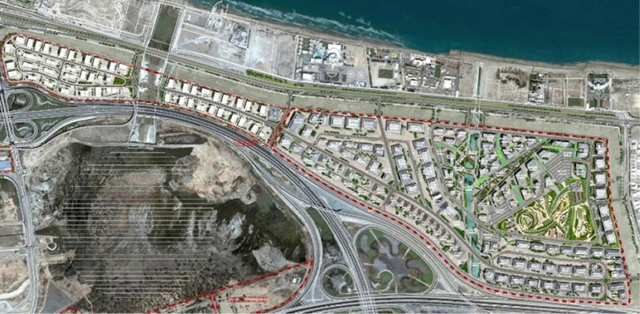
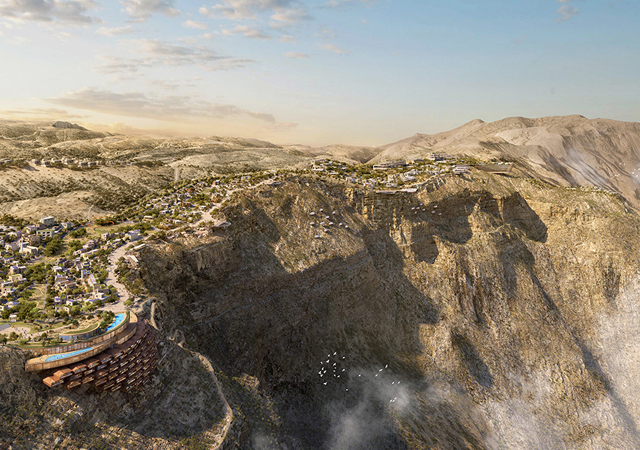
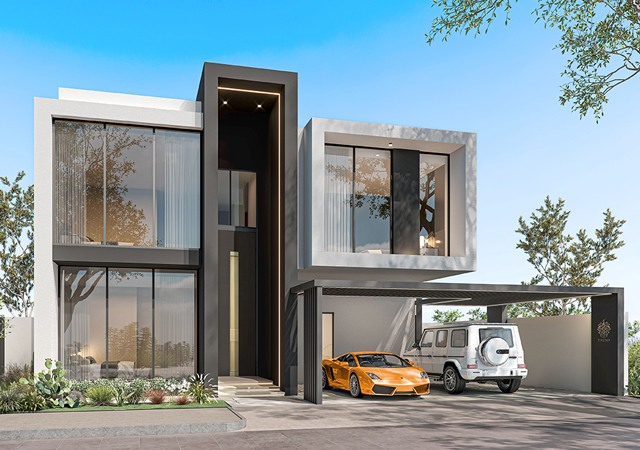
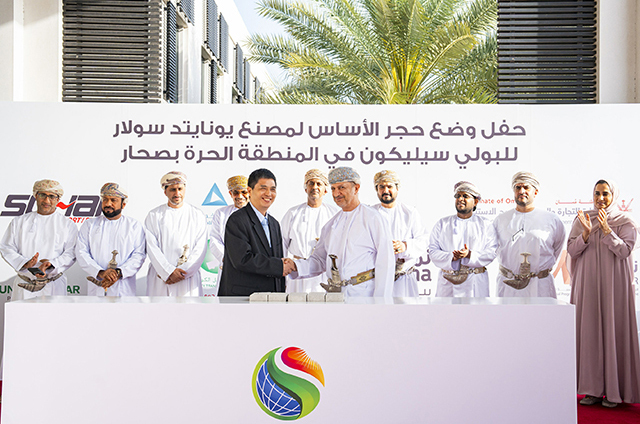
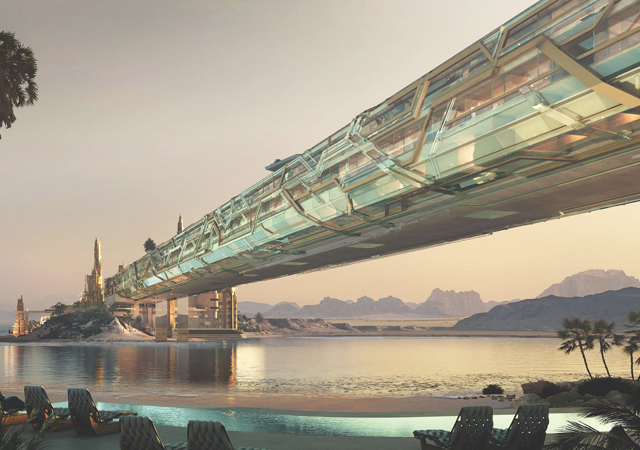
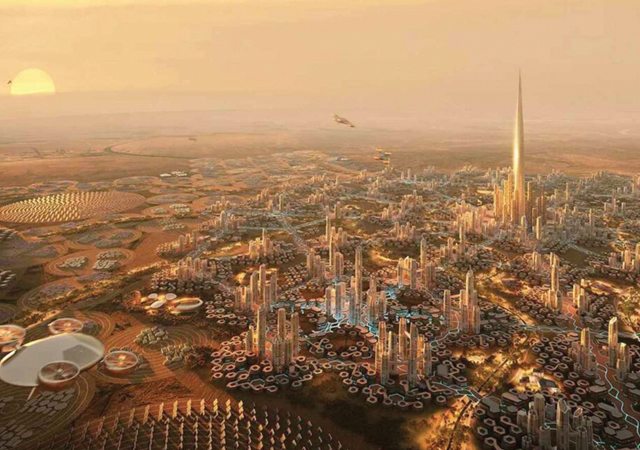
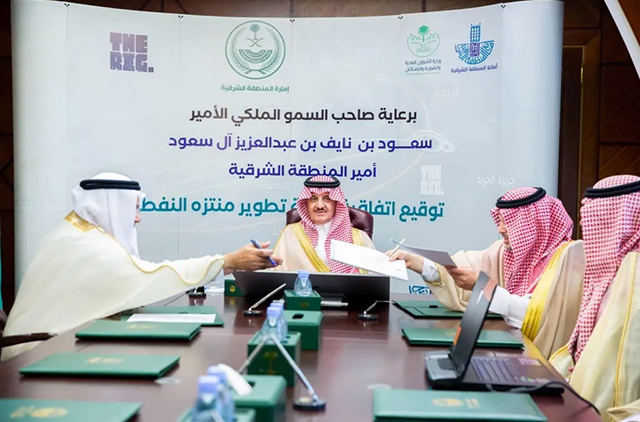
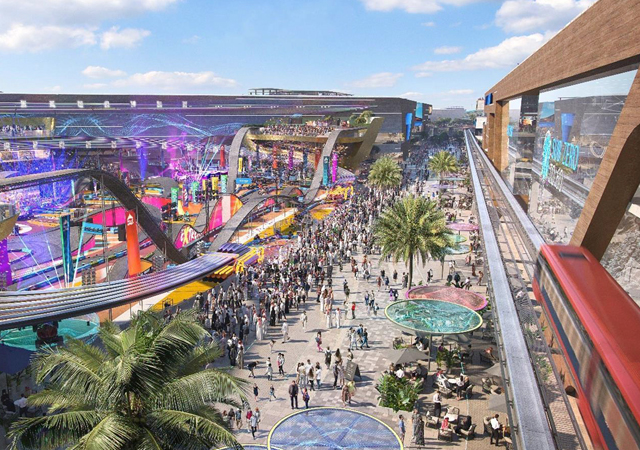

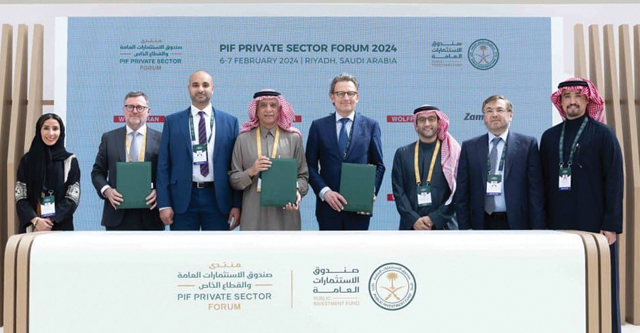
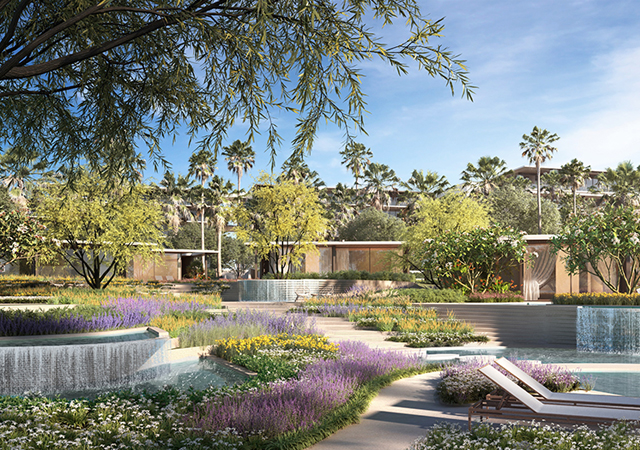
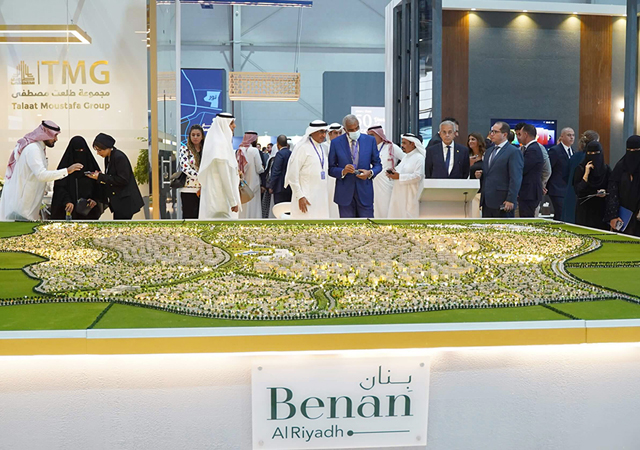

.jpg)
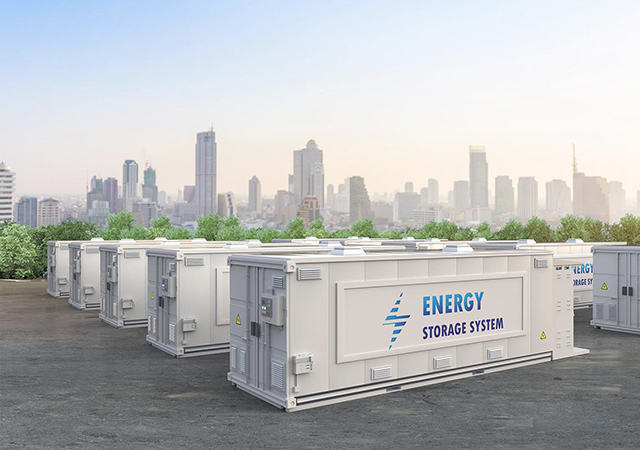
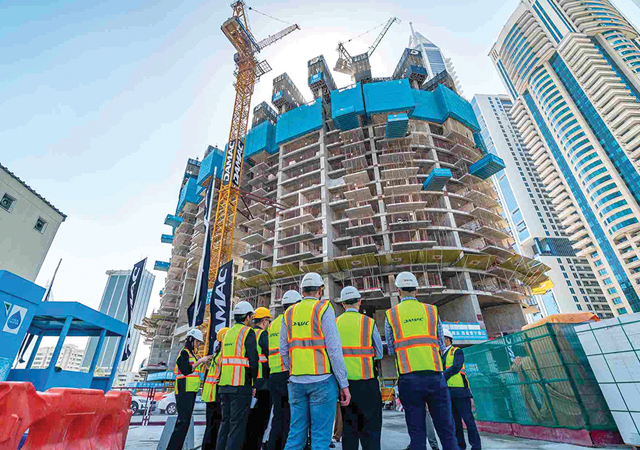
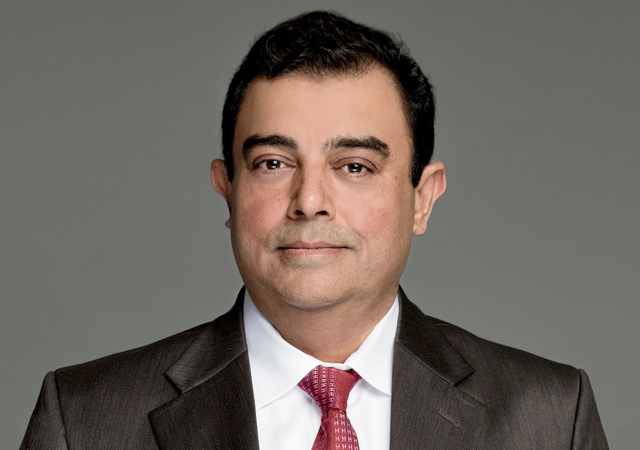
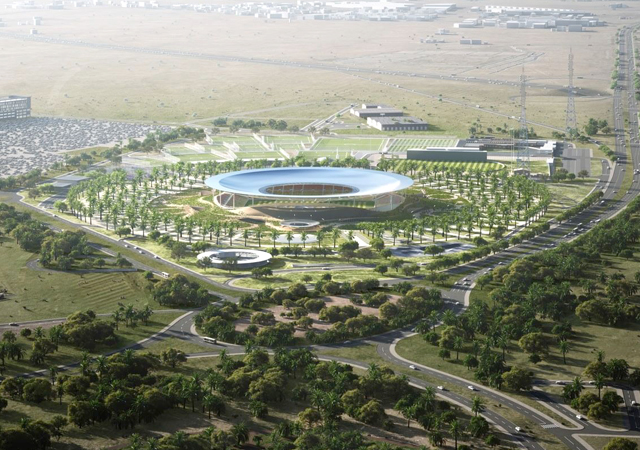
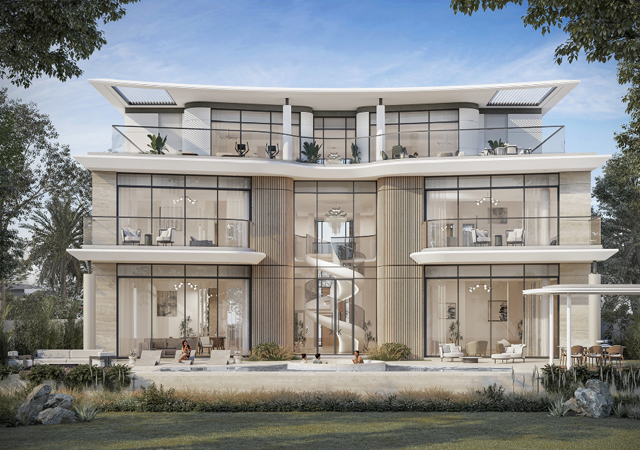
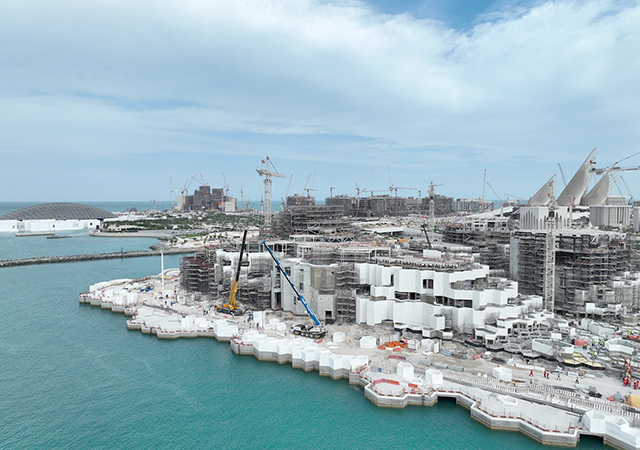
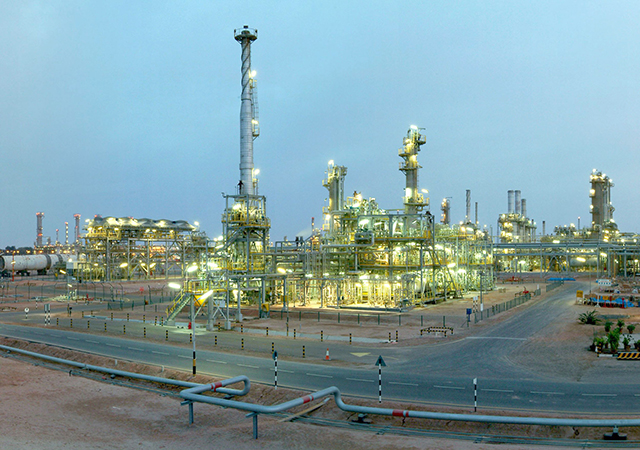

.jpg)
