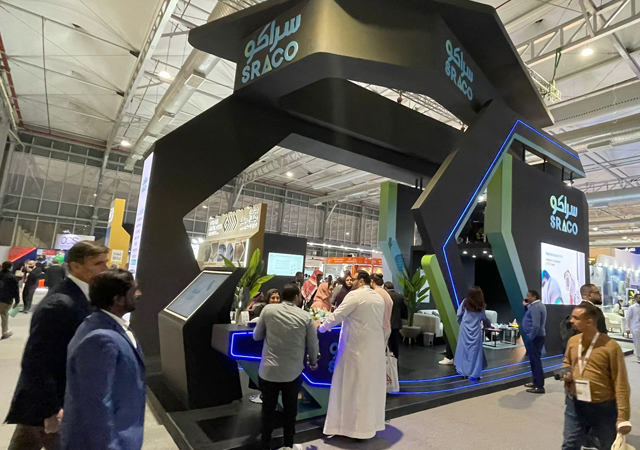
 King’s Road Tower ... spectacular features.
King’s Road Tower ... spectacular features.
Work on Jeddah’s tallest tower has entered the final phase of construction, according to its developer Sageifat Al Safa.
Once complete, the140-m-high King’s Road Tower can be seen from any point in Jeddah and will have the world’s largest digital advertising screen as some of its more spectacular features, it adds.
Located west of King’s Road between Sari Street in the north and Prince Mohammed bin Abdul Aziz Street in the south and the Corniche Road in the west, the tower has a built-up area of 10,000 sq m and is easily accessible and distinguishable not just because of its height, but also because of its architectural features, including The Pearl, and a façade of more than 170 m overlooking King’s Road.
The commercial and residential tower comprises 37 floors, all incorporating smart systems. In addition to corporate offices and luxury shops, the tower also features two restaurants and a health club.
King’s Road Tower will also have two parking areas on two basement floors, which can accommodate up to 1,000 cars. The Pearl, located at the top of the tower, will be visible even at night, and is linked with the floors of the tower with a panoramic elevator.
It is internally divided into three floors that include a business centre and a meeting room with an area of 490 sq m at the 29th floor. It contains, as well, two premium restaurants – one of them is of an area of 1,000 sq m and overlooking King’s Road, while the second restaurant located at the 30th floor has an area of 900 sq m and overlooks the Red Sea.
The Pearl also includes a coffee shop and luxury offices on the 31st floor with a total area of 1,900 sq m. The total leasable area at the Pearl is 5,400 sq m.
The tower was designed by Abdullah Dughaither Architects and Consultants in collaboration with the renowned engineering consultancy firm Kling Consult, says Sageifat Al Safa president Mowafaq Al Hashimi.
The design concept was developed by architect Dr Nazir Abu Obeid following an international architectural design pitch while construction works were awarded to Faden Contracting.
The ground floor features high-end shops as well as entry and exit for both upper and lower parking areas. The total leasable area is 2,002 sq m. The ground floor consists of 12 shops of different areas ranging from 50 sq m to 165 sq m.
Meanwhile, the mezzanine floor has an area of 2,144 sq m for rent and consists of eight shops of varying sizes ranging from 75 to 145 sq m.
The above-grade parking areas are located on the first six levels of the tower.
The office floors occupy 27 levels and can accommodate 246 offices. The tower is also equipped with the latest safety and security, incorporating a smart building system that controls lighting, cooling, security, early warning and ventilation.
This is in addition to the technology which helps in early detection of breakdowns, quick repair and cuts operating costs.


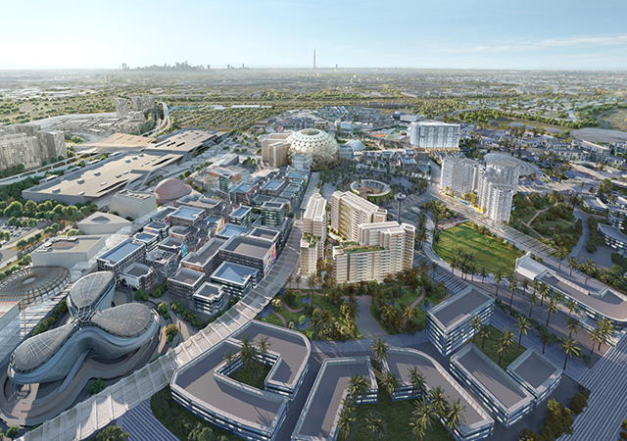
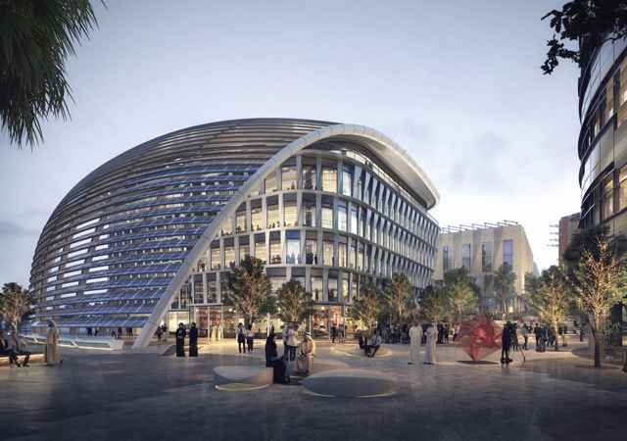
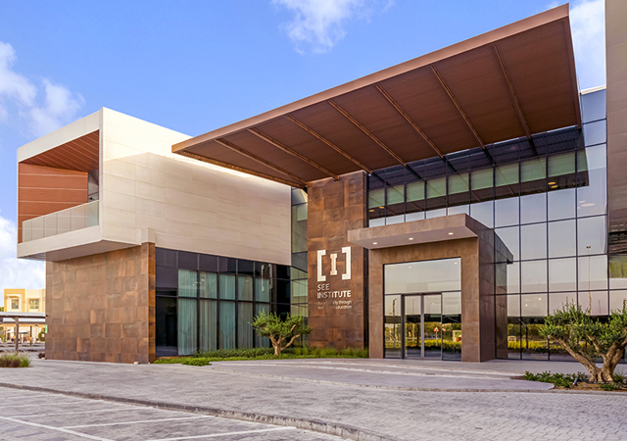
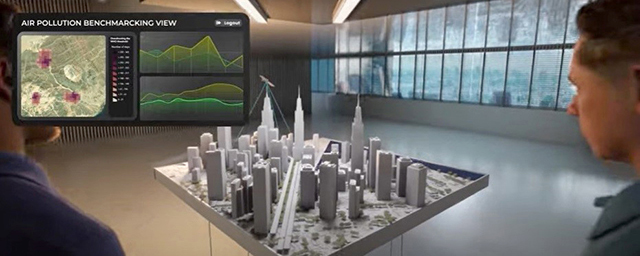

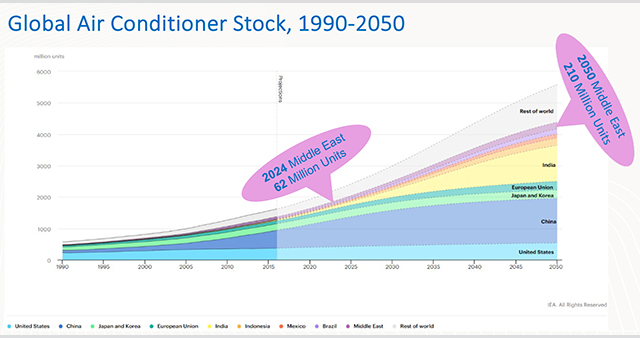
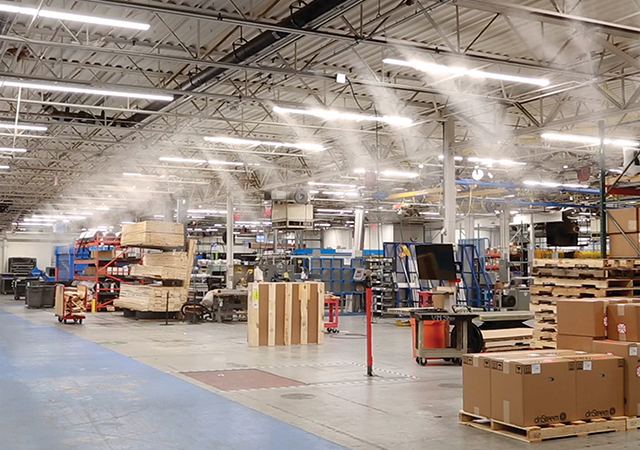
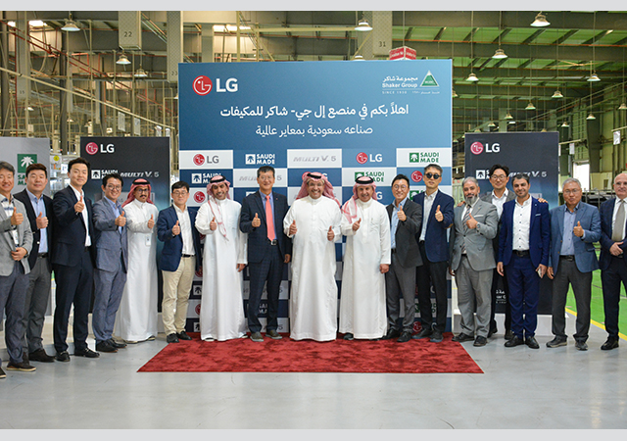
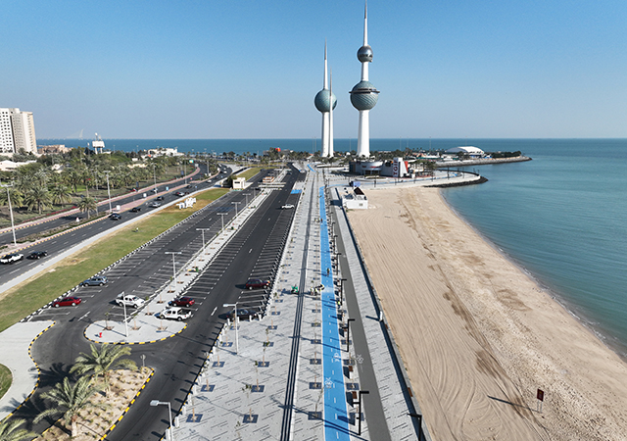
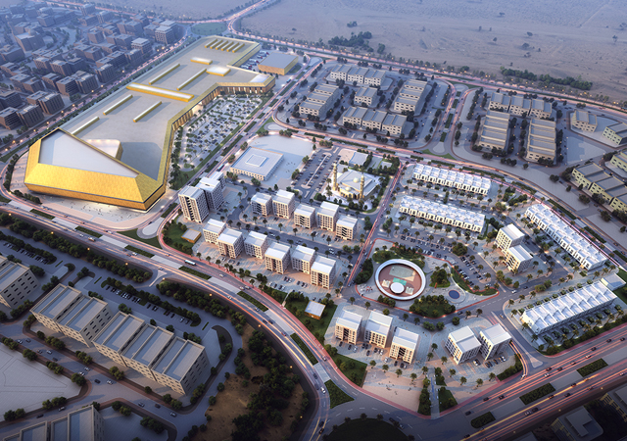
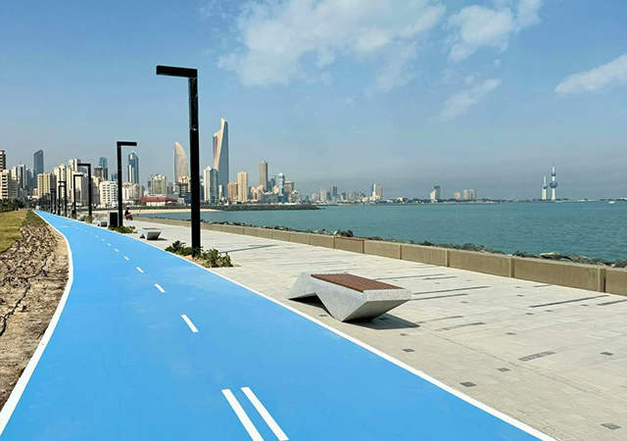
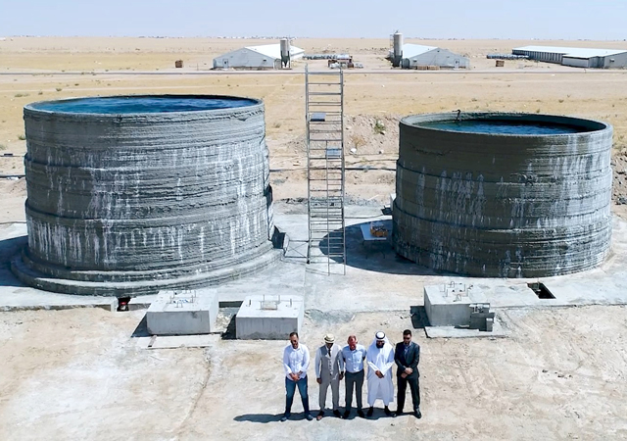
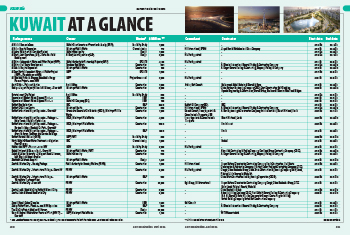
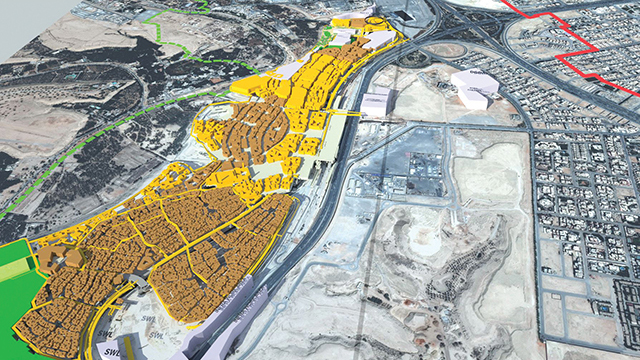
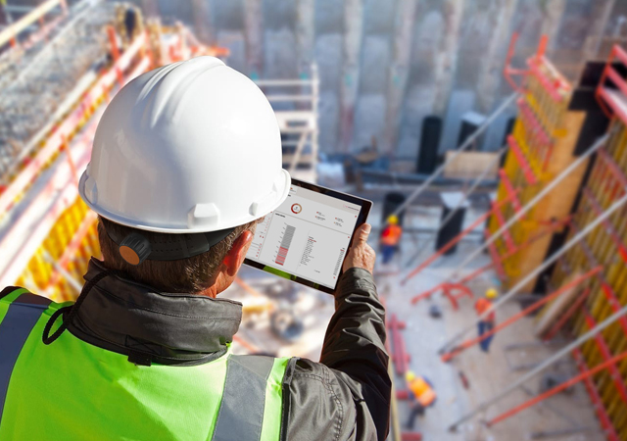
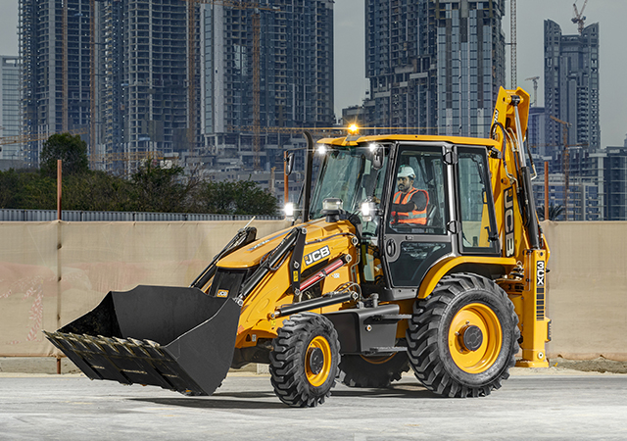
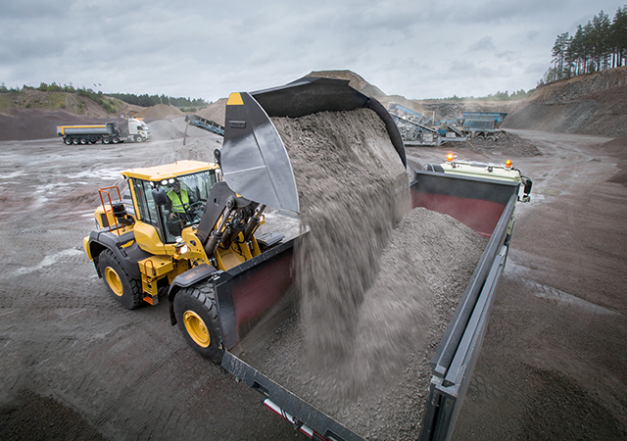
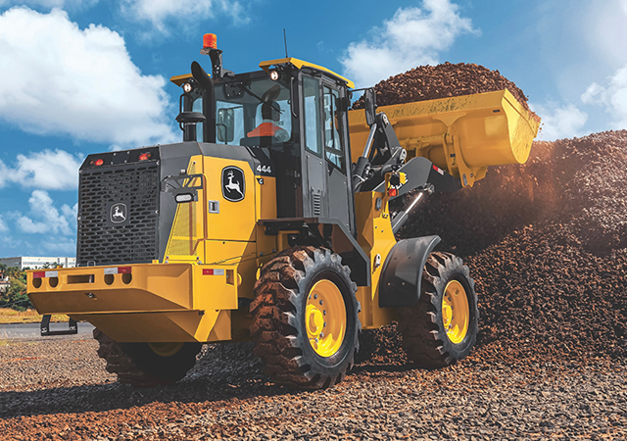
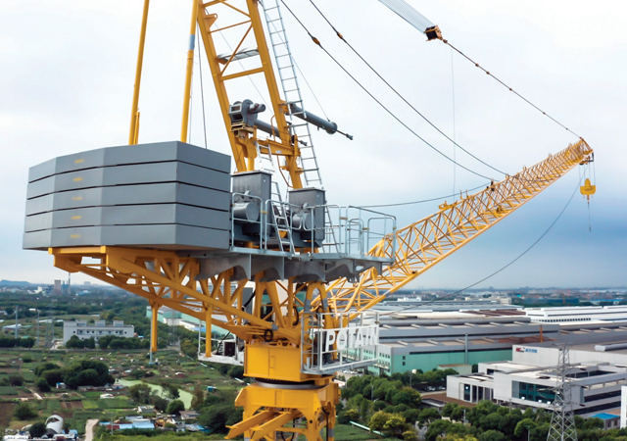
_0001.jpg)
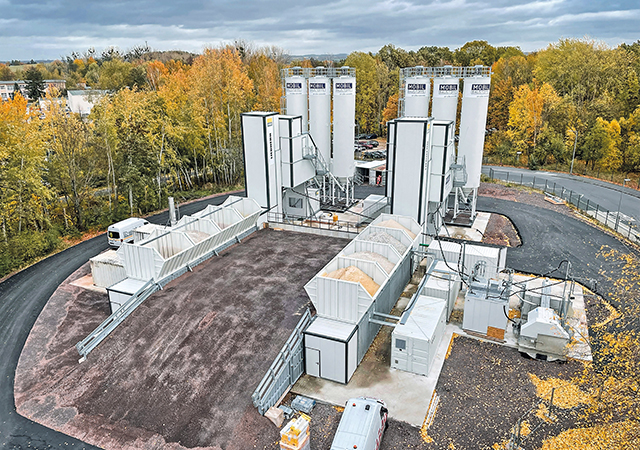
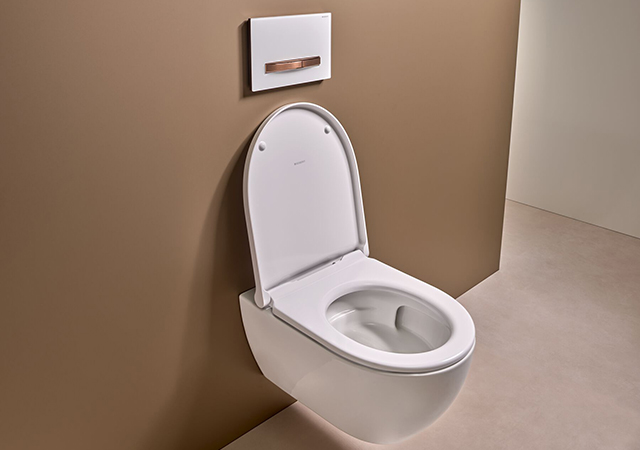
.jpg)
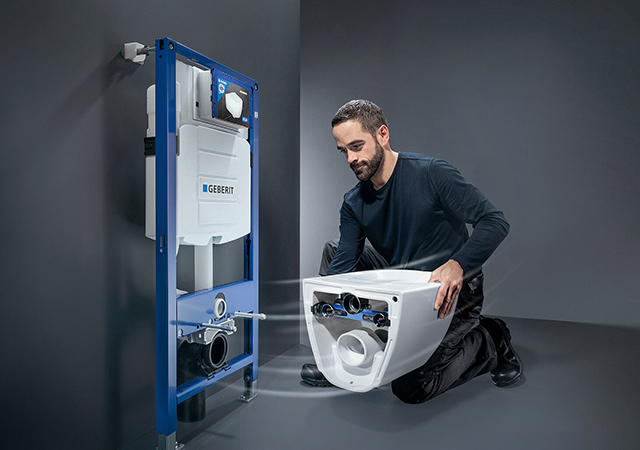

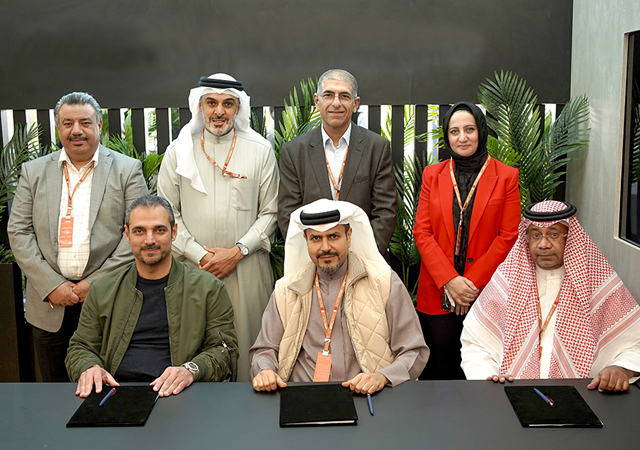
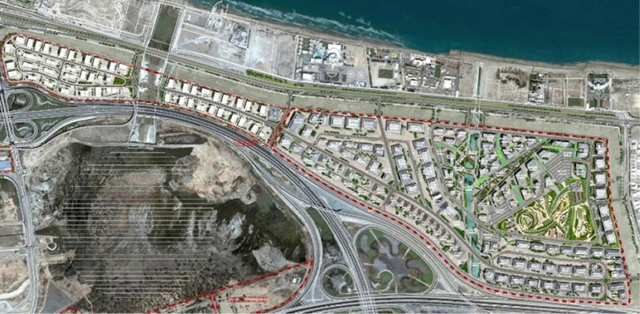
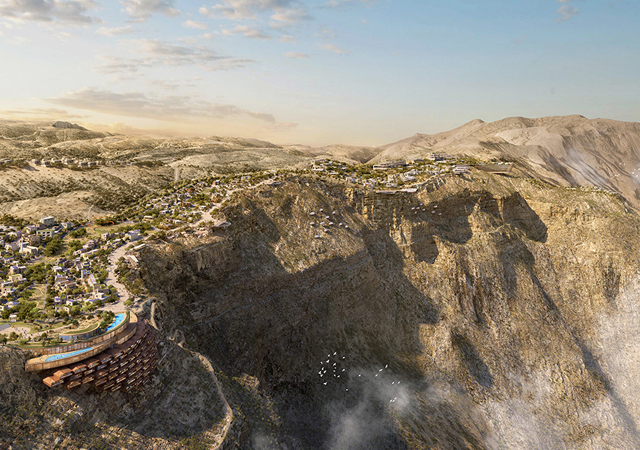
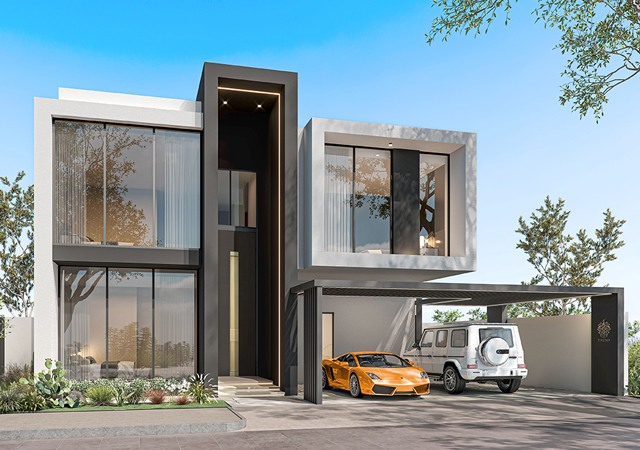
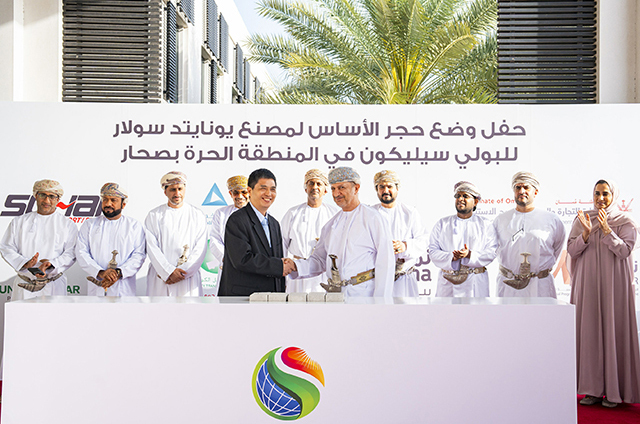
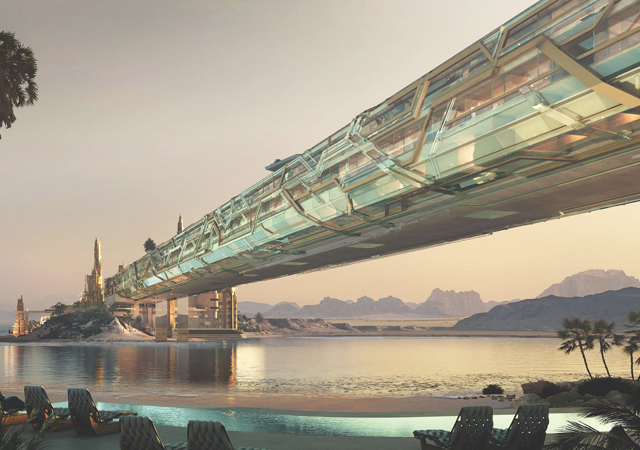
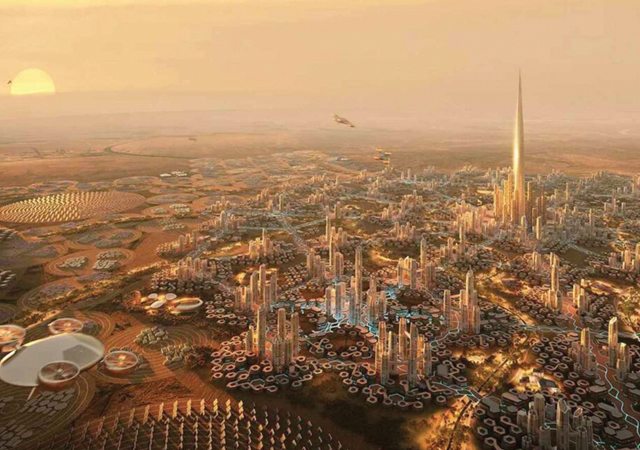
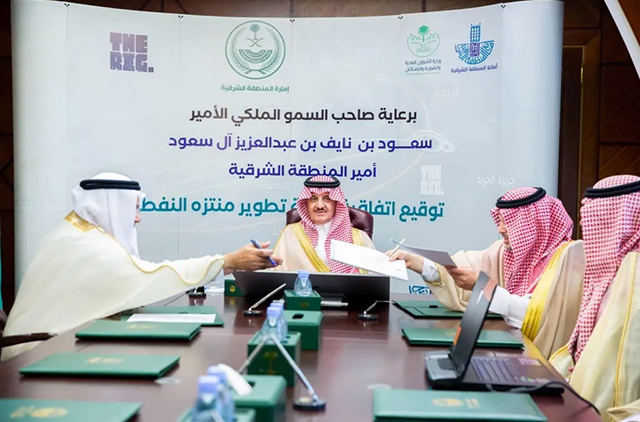
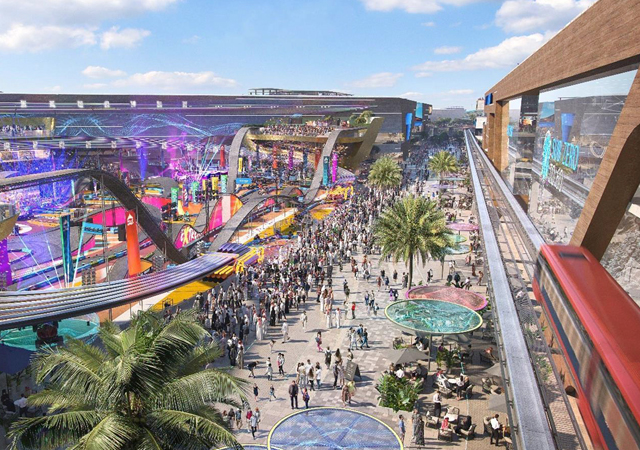
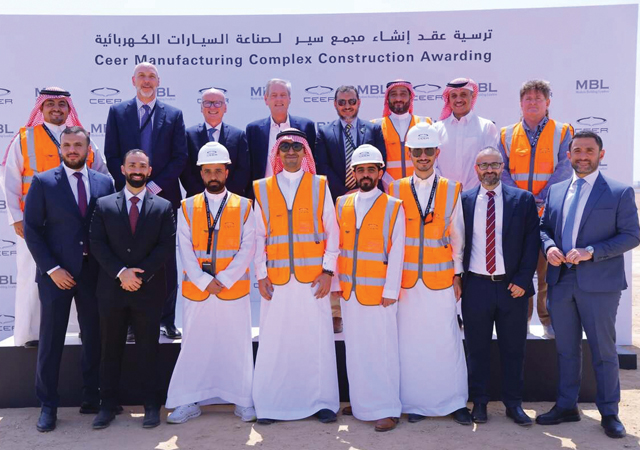
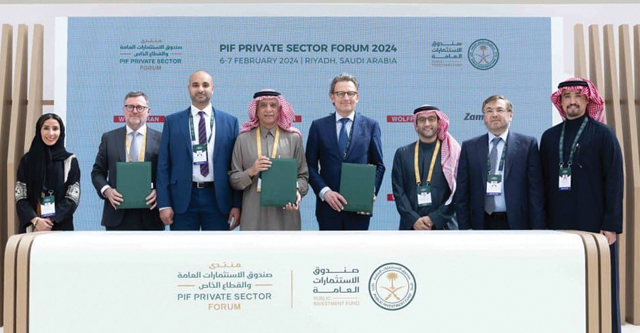
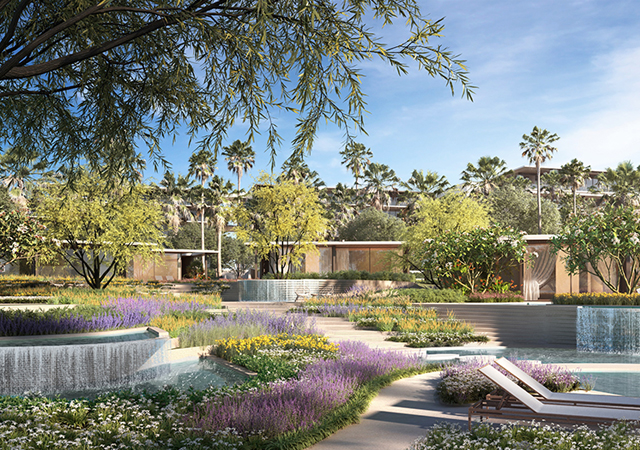
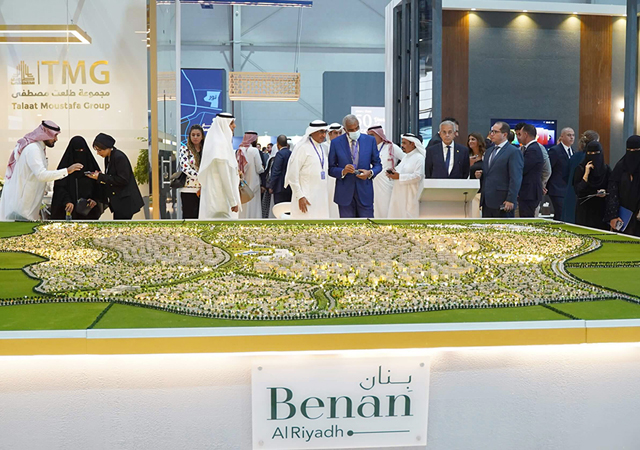

.jpg)
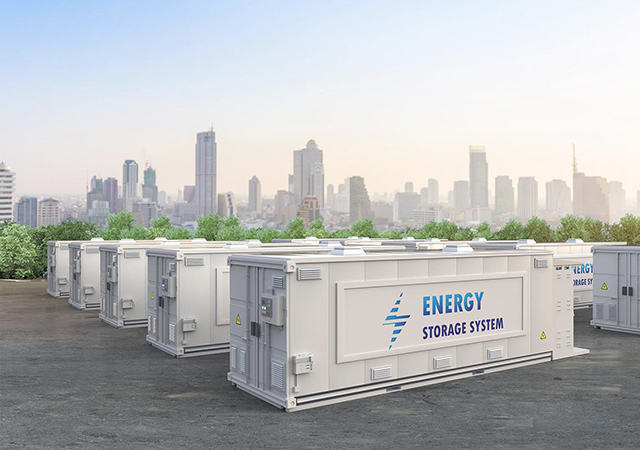
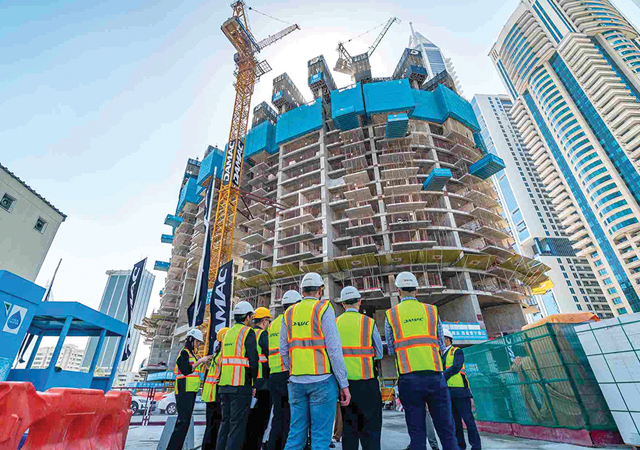
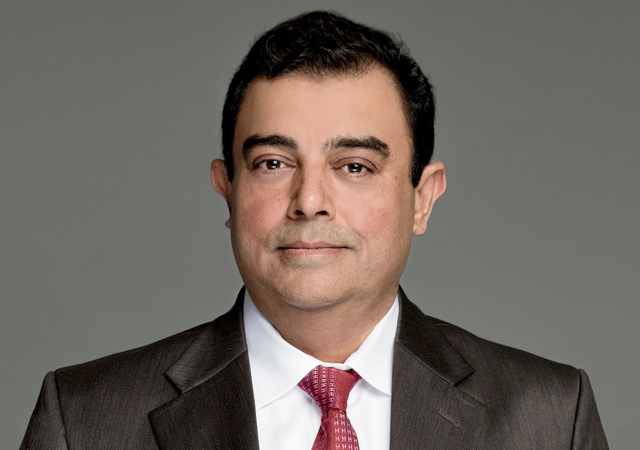
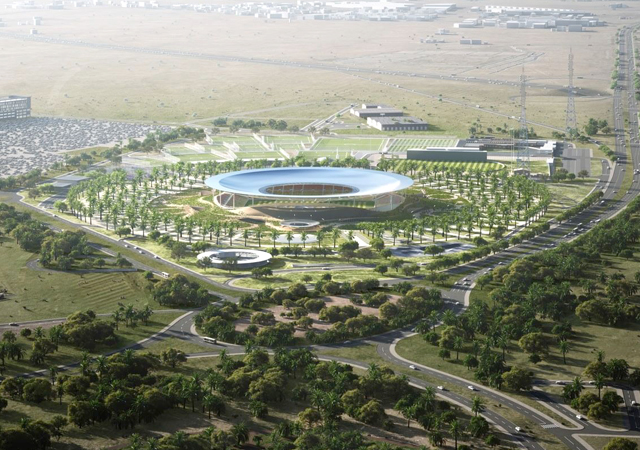
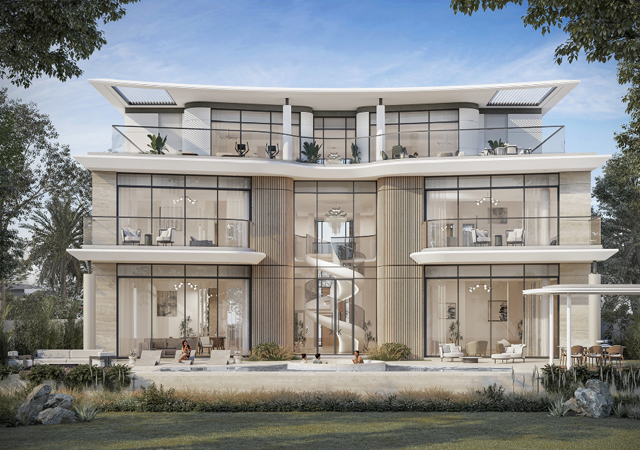
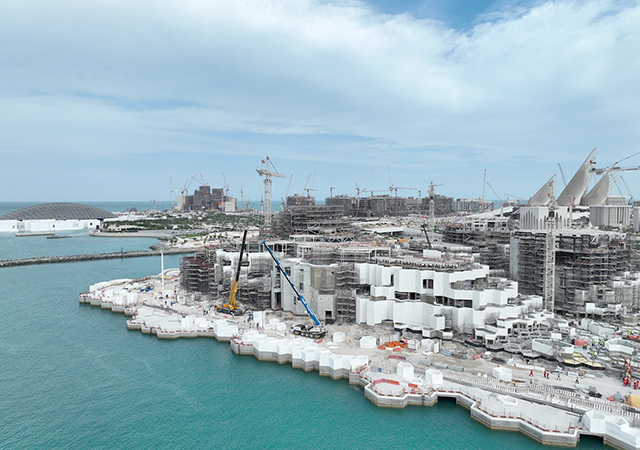
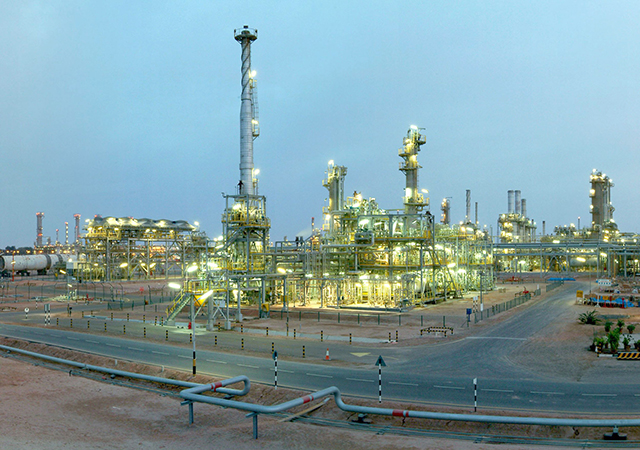
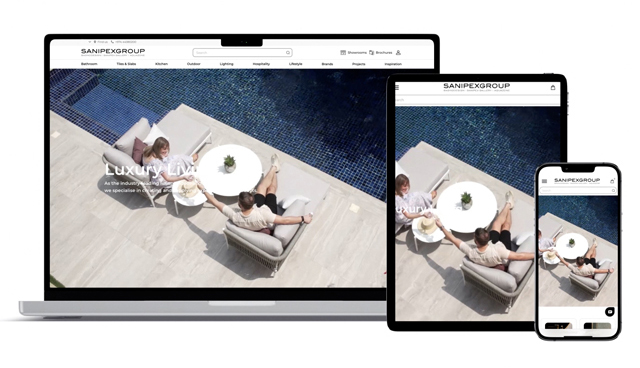
.jpg)
